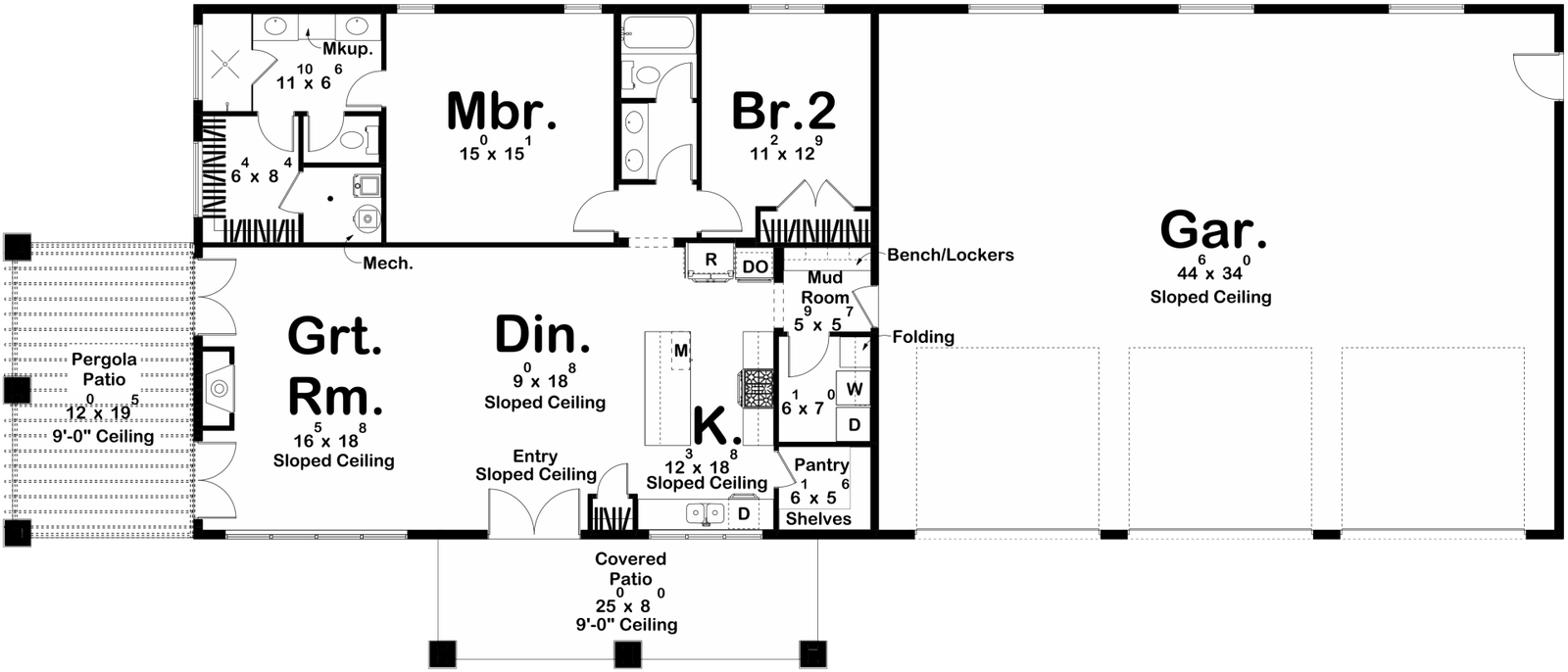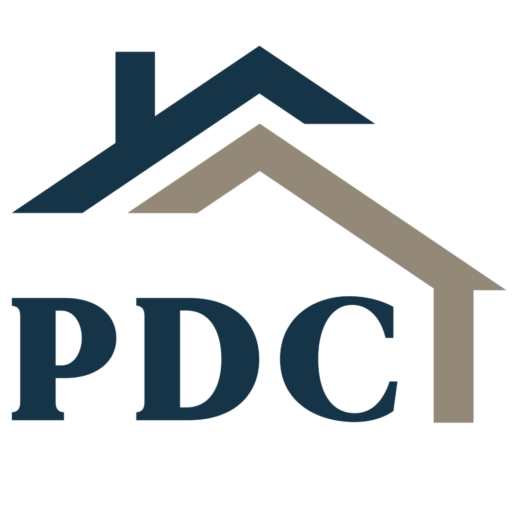Overview
2
- Bedrooms
2
- Bathrooms
1
- Storys
3
- Garages
1575 SqFt
- Area Size
102' 4"
- Plan Width
43' 4"
- Plan Depth
18' 8"
- Plan Height
Description
Step into a striking barndominium where contemporary design meets cozy sophistication. The residence welcomes you through a spacious three-car garage, leading into a chic mudroom designed for practicality and style. Beyond lies a sprawling open-concept living area, bathed in natural light and ideal for family gatherings or entertaining.
The heart of the home is a chef-inspired kitchen, complete with a walk-in pantry and seamless sightlines into the expansive great room—ensuring effortless connection with guests. The layout effortlessly balances intimacy and grandeur, with two thoughtfully designed bedrooms. The secondary bedroom offers a shared bath, while the lavish primary suite boasts a spa-like ensuite with a dual vanity, deep soaking tub, and a generous walk-in closet.
Outside, a covered patio crowned by an elegant pergola invites alfresco evenings. String lights add a magical glow, creating an enchanting backdrop for dining or relaxation. Every detail of this one-of-a-kind barndominium is crafted for modern living, offering a versatile canvas for both quiet moments and vibrant celebrations.
Truly a sanctuary where luxury meets livability, this home redefines the art of entertaining.
Plan Details
- Plan ID PDC-30206
- Plan Size 1575 SqFt
- Plan Depth 43' 4"
- Plan Width 102' 4"
- Plan Height 18' 8"
- Storys 1
- Rooms 2
- Bedrooms 2
- Bathrooms 2
- Garages 3
- Garage Size 1575 SqFt
All details
- Basic Features: Bedrooms: 2, Bathrooms: 2, Garages: 3, Storys: 1
- Area: Main Level: 1575 SqFt, Total Finished Area: 1575 SqFt, Garage: 1575 SqFt, Covered Areas: 423 SqFt
- Dimension: Width: 102' 4", Depth: 43' 4", Ridge Height: 18' 8"
- Roof: Default Foundation Type: Slab, Default Exterior Wall Construction: 2x6, Roof Pitches: Primary: 2/12, Secondary: 4/12, Main Level Ceiling Height: 12'
Similar Listings
Barndominium Style House Plan | Springer Farm
- Start from $1399
- 1467
SqFt
- 2
Bedrooms
- 1
Bathroom
- 1
Storys
- 1
Garage
Barndominium House Plan 923-367
- Start from $1572.50
- 3479
SqFt
- 5
Bedrooms
- 3.5
Bathrooms
- 1
Storys
- 4
Garages
Barndominium House Plan 48-1130
- Start from $1674.50
- 2709
SqFt
- 3
Bedrooms
- 3.5
Bathrooms
- 2
Storys
- 7
Garages




































