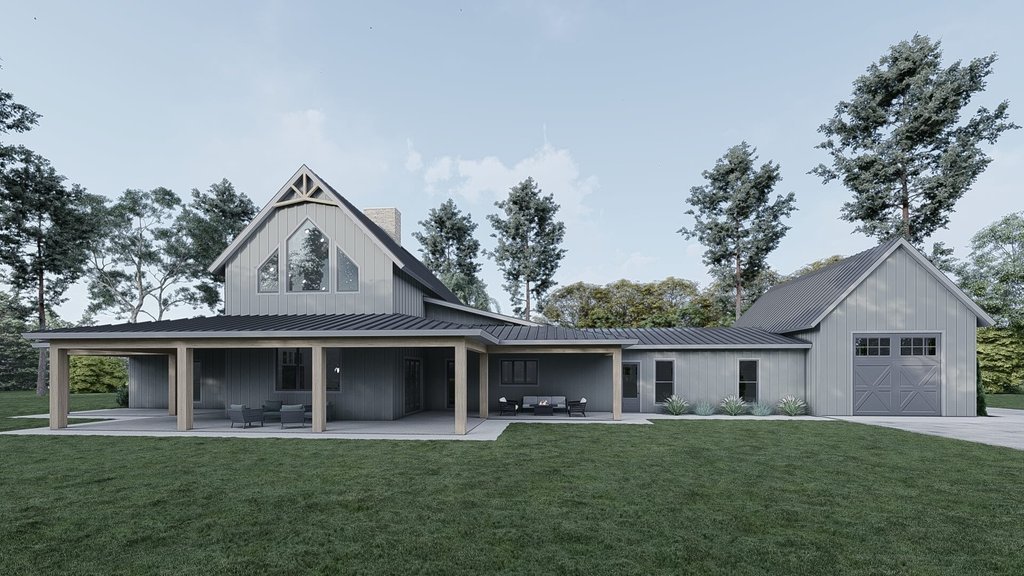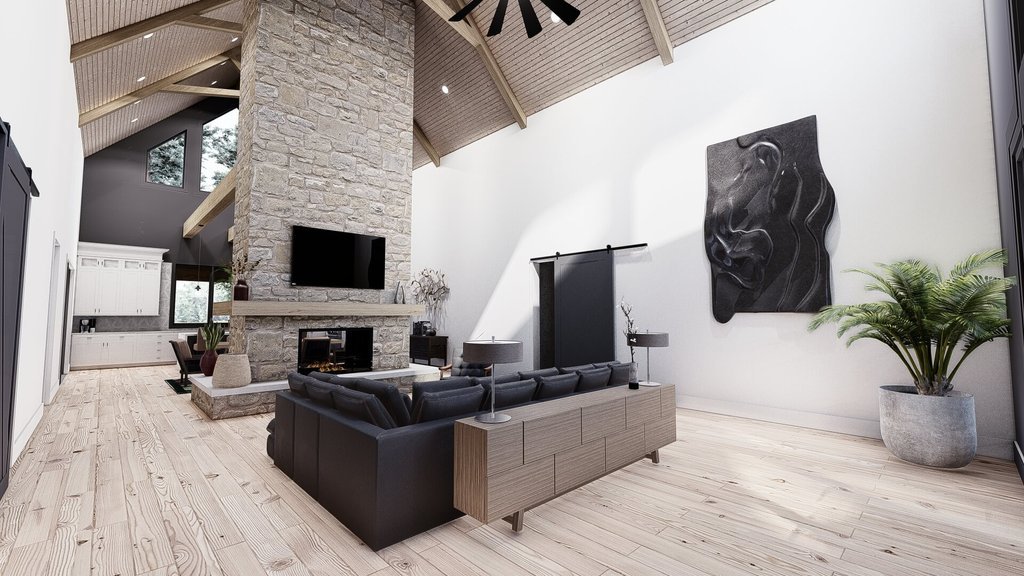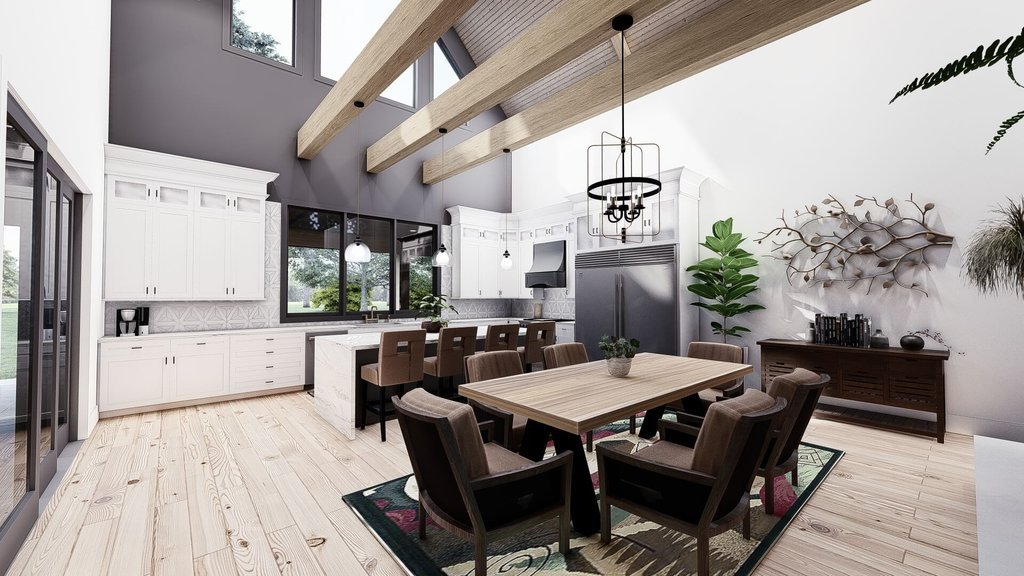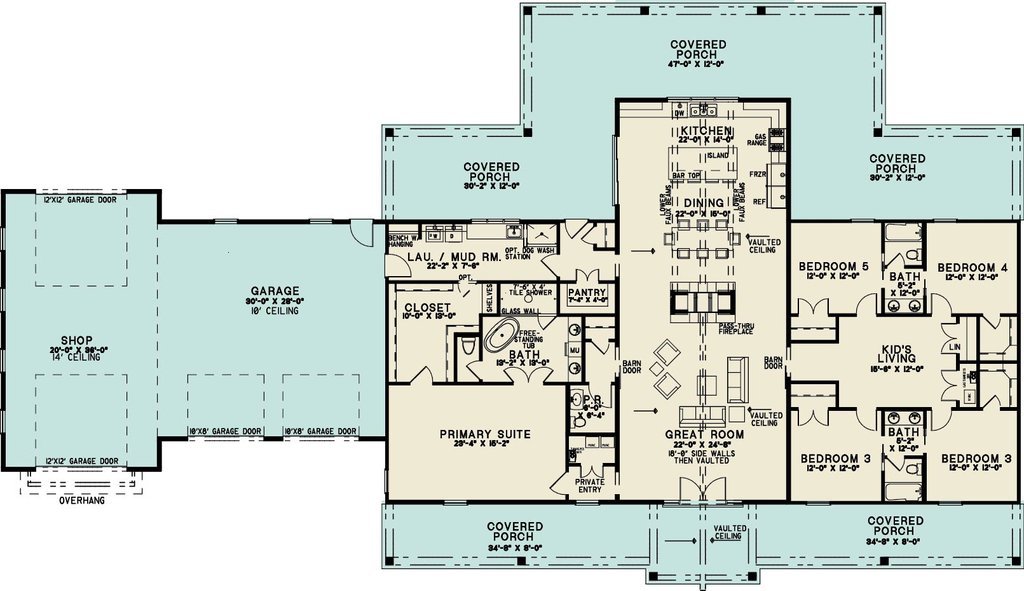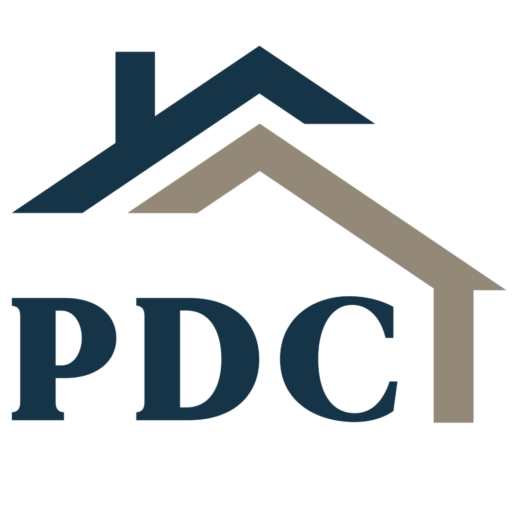Barndominium House Plan 923-367
- Start from $1572.50
Barndominium House Plan 923-367
- Start from $1572.50
Overview
Plan ID: PDC-923-367
5
- Bedrooms
3.5
- Bathrooms
1
- Storys
4
- Garages
3479 SqFt
- Area Size
133' 10"
- Plan Width
76' 4"
- Plan Depth
17'
- Plan Height
Description
This charming Barndominium style house plan offers a spacious and comfortable living space with 5 bedrooms and 3.5 bathrooms.
Boasting a total of 3479 square feet, this one-story home also features a convenient 4-car garage.
Perfect for those seeking a blend of country charm and modern amenities, this farmhouse design provides ample space for family and guests alike.
Plan Details
- Plan ID PDC-923-367
- Plan Size 3479 SqFt
- Plan Depth 76' 4"
- Plan Width 133' 10"
- Plan Height 17'
- Storys 1
- Rooms 5
- Bedrooms 5
- Bathrooms 3.5
- Garages 4
- Garage Size 1632 SqFt
All details
- Basic Features: Bedrooms: 5, Baths: 3.5, Stories: 1
- Dimension: Depth: 76' 4", Width: 133' 10"
- Area: Total: 3479 SqFt, Garage: 1632 SqFt, Main Floor: 3479 SqFt, Porch: 2079 SqFt, Storage : 1632 SqFt
- Ceiling: Main Ceiling: 10'
- Roof: Primary Pitch: 3:12, Roof Load: 45 lbs, Roof Type: stick, Secondary Pitch: 3:12
- Exterior Wall Framing: Exterior Wall Finish: board and batten, Framing: 2x4, Insulation: R13
- Bedroom Features: Main Floor Bedrooms, Main Floor Master Bedroom, Split Bedrooms, Walk In Closet
- Kitchen Features: Kitchen Island
- Additional Room Features: Great Room Living Room, Main Floor Laundry, Workshop
- Garage Features: Front Entry Garage
- Outdoor Spaces: Covered Front Porch, Covered Rear Porch
- More: Jack & Jill Bath, Two Family Home, Unusual Shape
Similar Listings
Modern Farmhouse Style Barndominium Plan – Round Rock
- Start from $1799.00
- 2752
SqFt
- 3
Bedrooms
- 3
Bathrooms
- 1
Storys
- 3
Garages
Modern Black Barndominium Style House Plan | Cameron Wood
- Start from $1599.00
- 2214
SqFt
- 2
Bedrooms
- 2
Bathrooms
- 1
Storys
Black Barndominium House Plan 430-342-1
- Start from $1228.25
- 2500
SqFt
- 4
Bedrooms
- 3
Bathrooms
- 1
Storys
- 3
Garages
Black Barndominium Style House Plan Red Rocks 30189
- Start from $1599.00
- 2113
Sq Ft
- 3
Bedrooms
- 2
Bathrooms
- 1
Storys
- 3
Garages
Select Plan Set Options
SUBTOTAL:
Start from $1572.50
You save $295.50 (15% savings)


