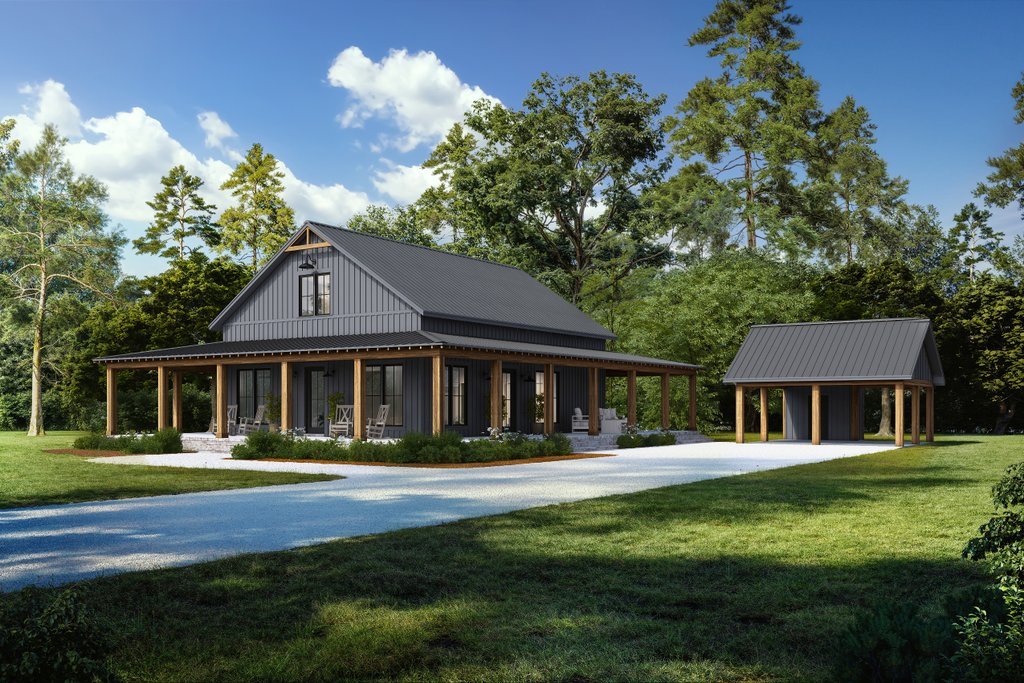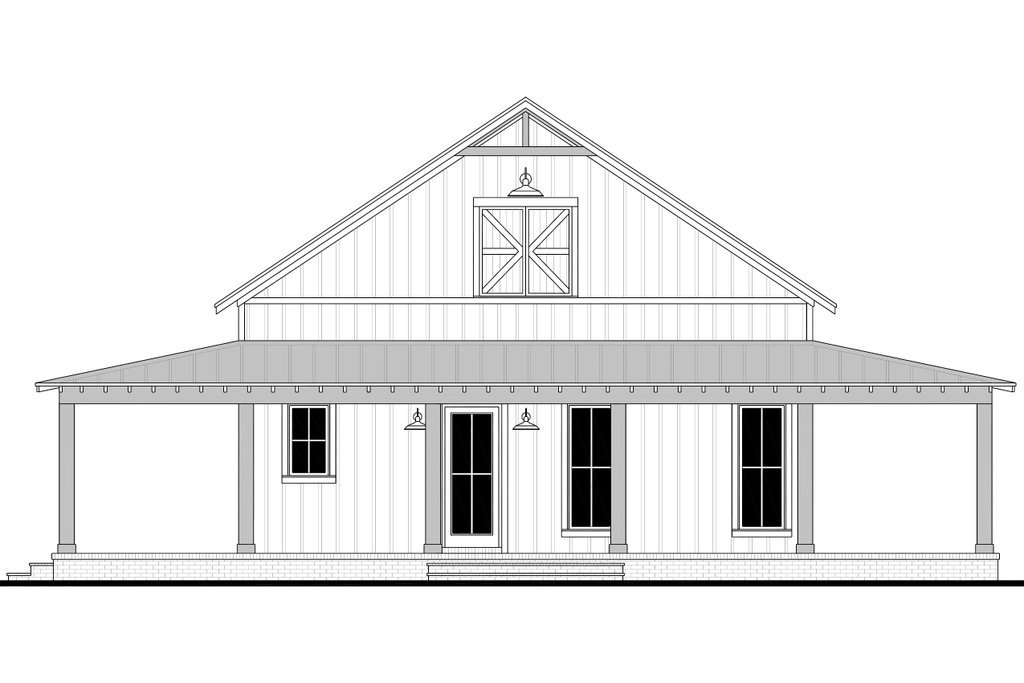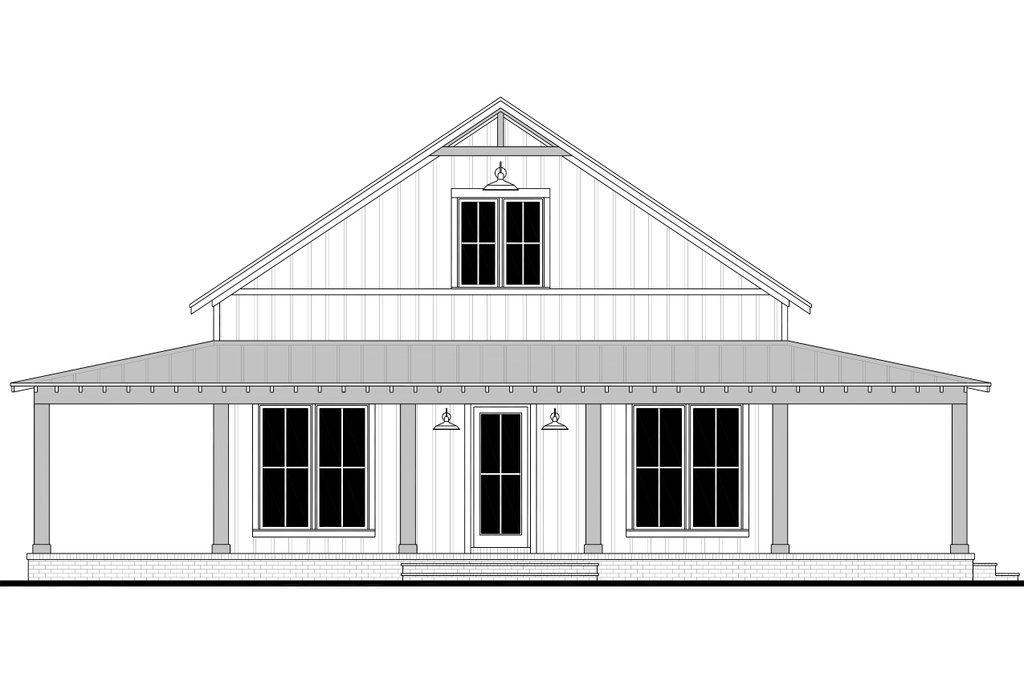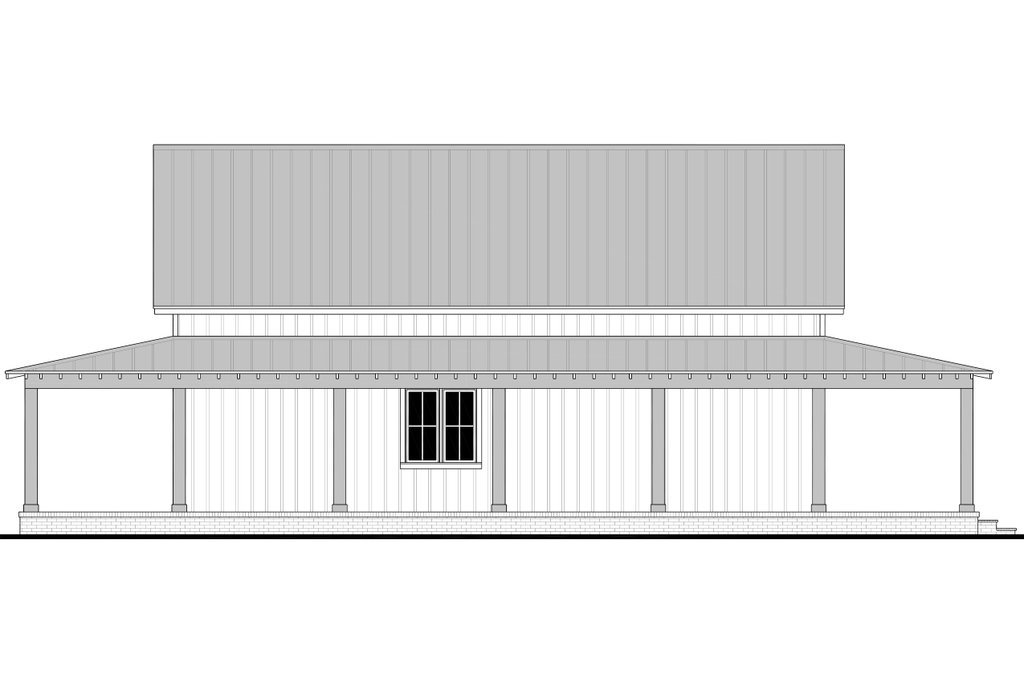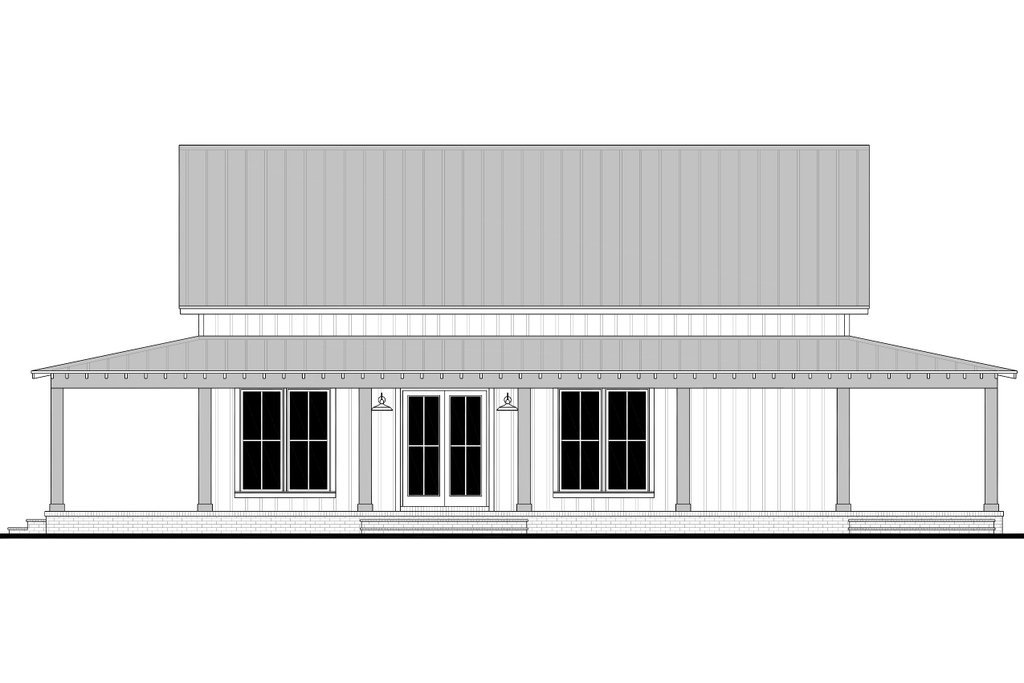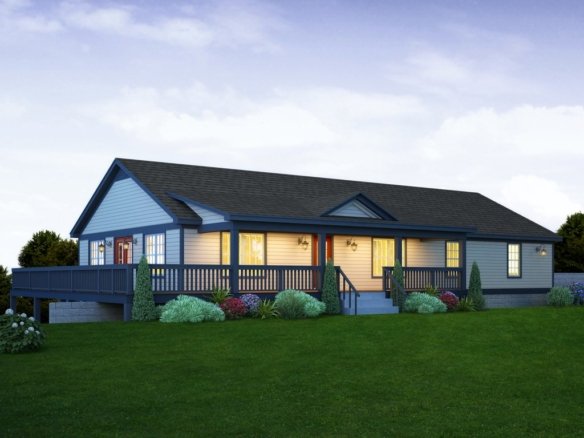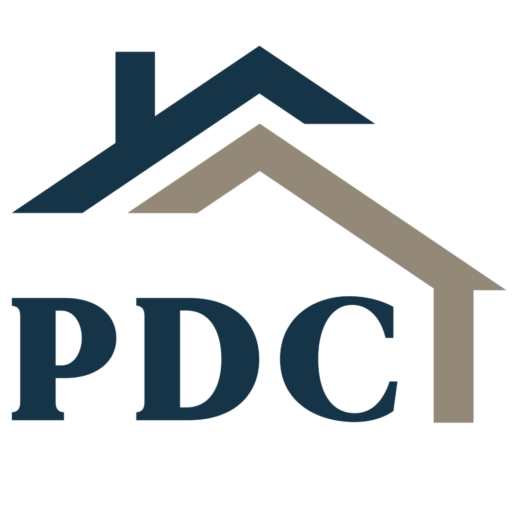Black Barndominium House Plan 430-359
- Start from $1100.75
Black Barndominium House Plan 430-359
- Start from $1100.75
Overview
2
- Bedrooms
2
- Bathrooms
1
- Storys
0
- Garage
1408 SqFt
- Area Size
52'
- Plan Width
64'
- Plan Depth
26'
- Plan Height
Description
Discover the charm of country living with this delightful 1408 SqFt barndominium-style house plan. This efficient design features two comfortable bedrooms and two bathrooms, making it perfect for small families, empty nesters, or a vacation getaway.
The open-concept layout seamlessly connects the kitchen with an island and eating bar to a spacious vaulted living area, ideal for entertaining.
Enjoy the outdoors with a welcoming covered front porch and a sprawling wrap-around porch, offering ample space for relaxation.
This plan also includes a convenient office nook, a main floor laundry, and a mudroom for added functionality.
With its appealing cottage-country aesthetic and thoughtful design, this barndominium plan offers a unique and affordable housing solution.
Plan Details
- Plan ID PDC-430-359
- Plan Size 1408 SqFt
- Plan Depth 64'
- Plan Width 52'
- Plan Height 26'
- Storys 1
- Rooms 2
- Bedrooms 2
- Bathrooms 2
All details
- Basic Features: Bedrooms: 2, Baths: 2, Stories: 1, Garages: 0
- Dimension: Depth: 64', Height: 26', Width: 52'
- Area: Total: 1408 SqFt, Main Floor: 1408 SqFt, Porch: 1920 SqFt
- Ceiling: Main Ceiling: 10'
- Roof: Primary Pitch: 8:12, Roof Type: stick, Secondary Pitch: 2.5:12
- Exterior Wall Framing: Exterior Wall Finish: board & batten with brick skirt, Framing: 2x6
- Bedroom Features: Guest Suite, Main Floor Bedrooms, Main Floor Master Bedroom, Walk In Closet
- Kitchen Features: Breakfast Nook, Eating Bar, Kitchen Island, Walk In Pantry Cabinet Pantry
- Additional Room Features: Den Office Study Computer, Great Room Living Room, Main Floor Laundry, Mud Room
- Garage Features: Garage Features
- Lot Characteristics Suited For Corner Lot, Suited For View Lot
- Outdoor Spaces Covered Front Porch, Covered Rear Porch, Wrap Around Porch
- More Empty Nester, Suited For Vacation Home, Wheelchair Adaptable
Similar Listings
Modern Farmhouse Barndominium Plan – Billings
- Start from $1599.00
- 2079
Sq Ft
- 3
Bedrooms
- 3
Bathrooms
- 2
Storys
- 2
Garages
Barndominium Style House Plan | Stonegate
- Start from $1899.00
- 3176
SqFt
- 3
Bedrooms
- 3
Bathrooms
- 2
Storys
- 4
Garages
White Barndominium House Plan 430-342-2
- Start from $1228.25
- 2500
SqFt
- 4
Bedrooms
- 3
Bathrooms
- 1
Storys
- 3
Garages


