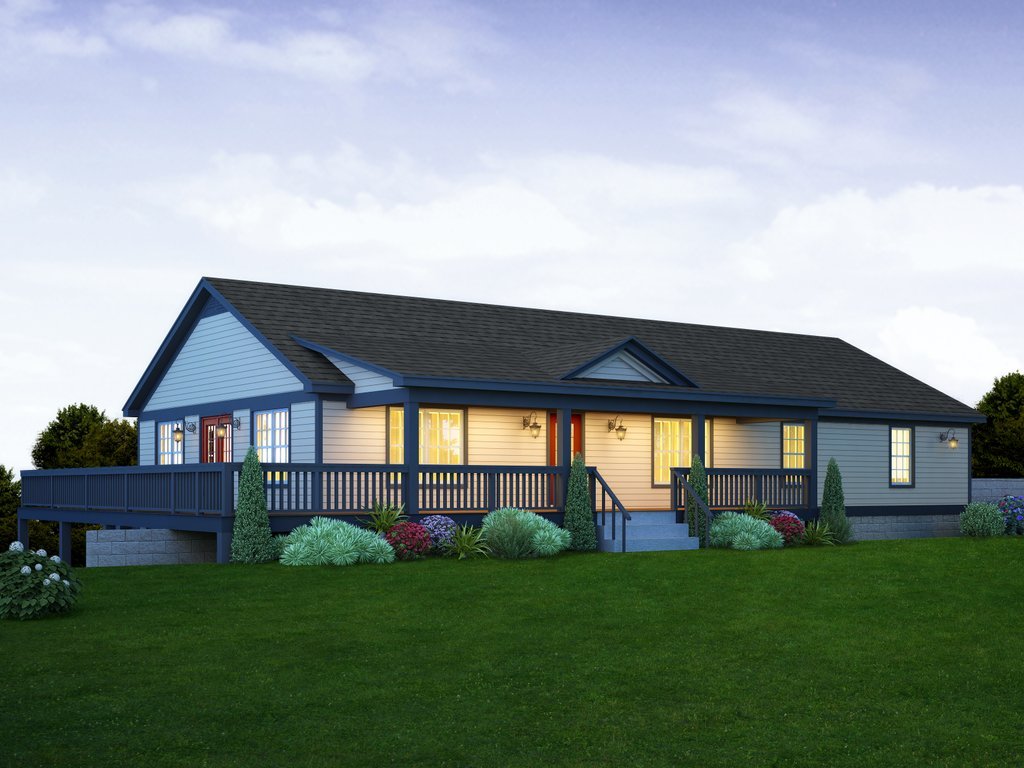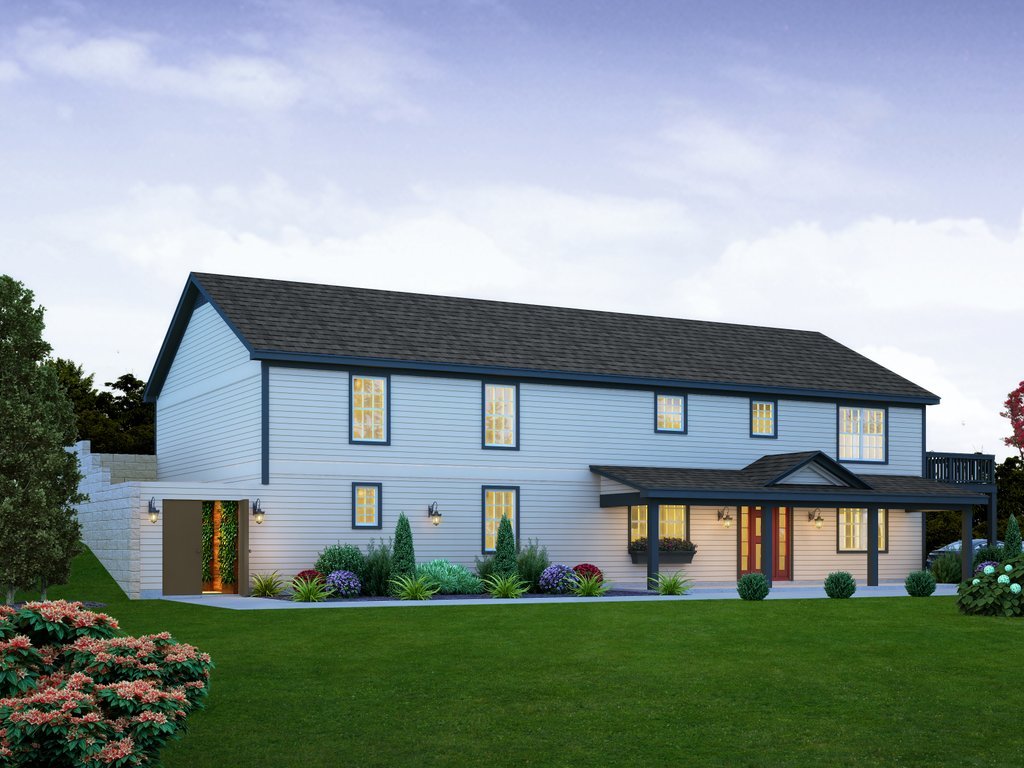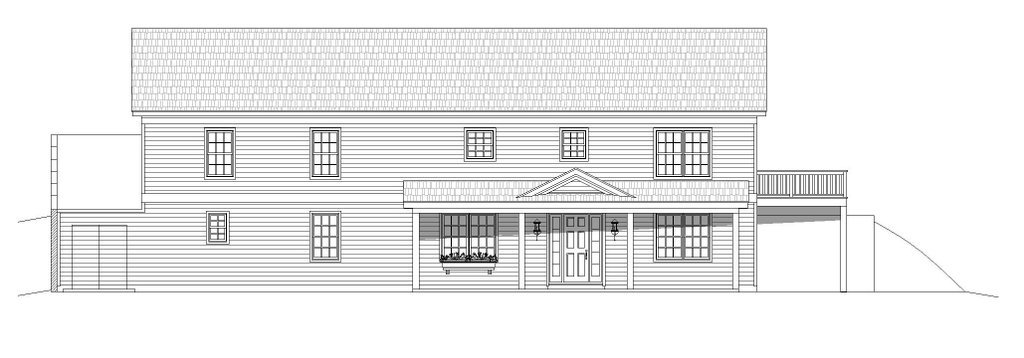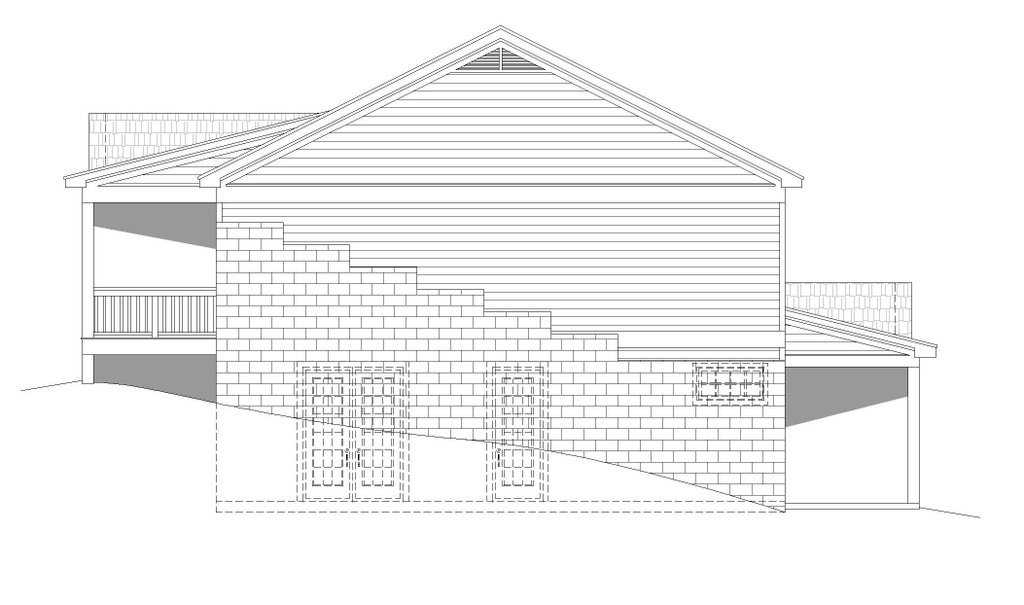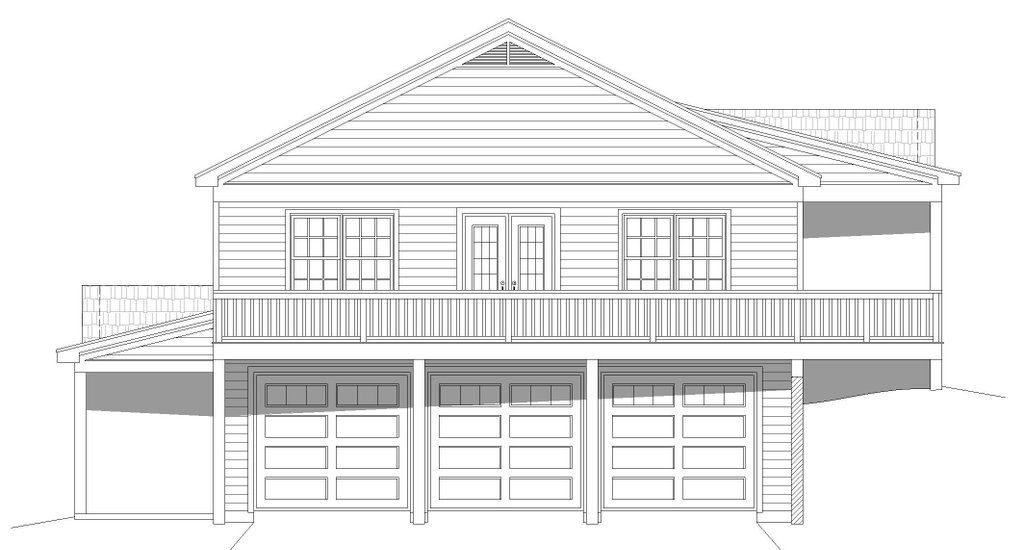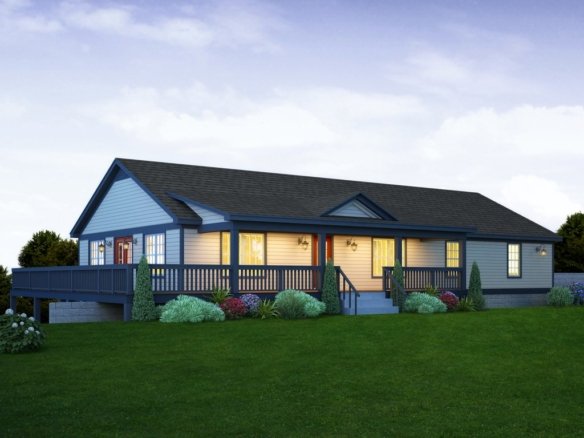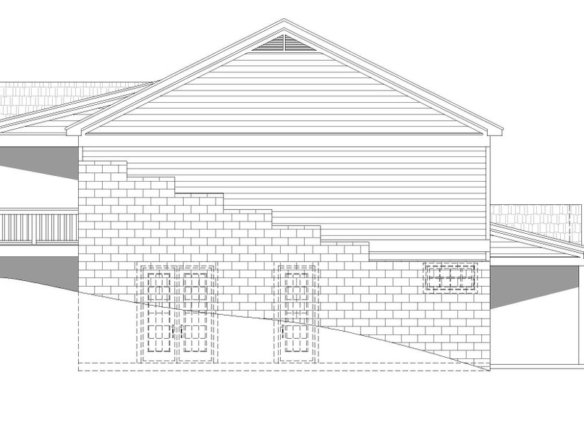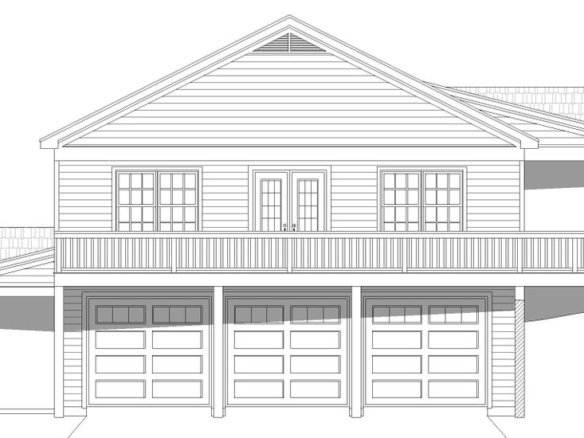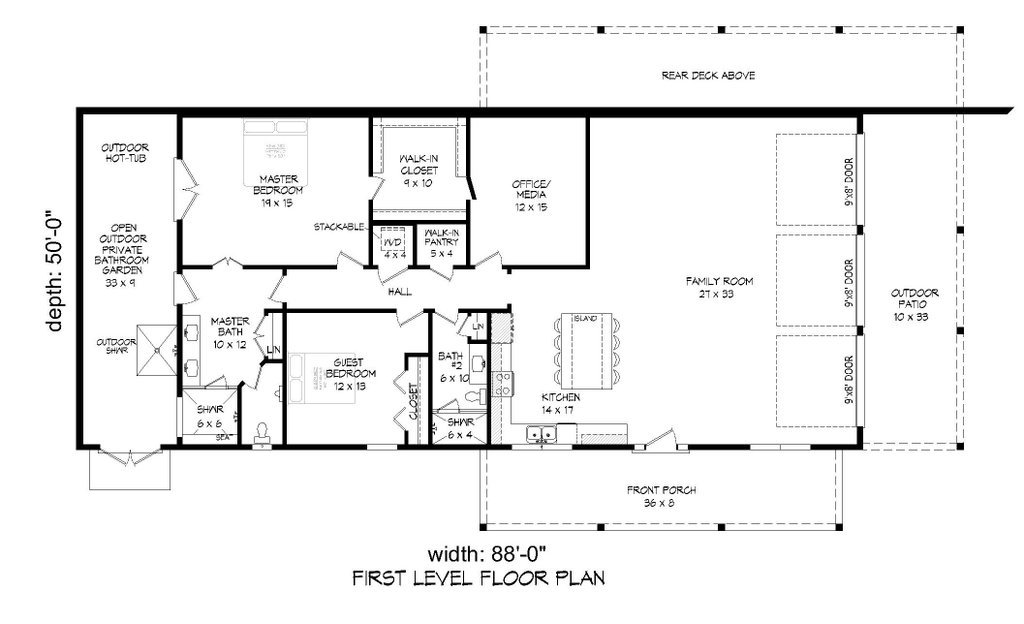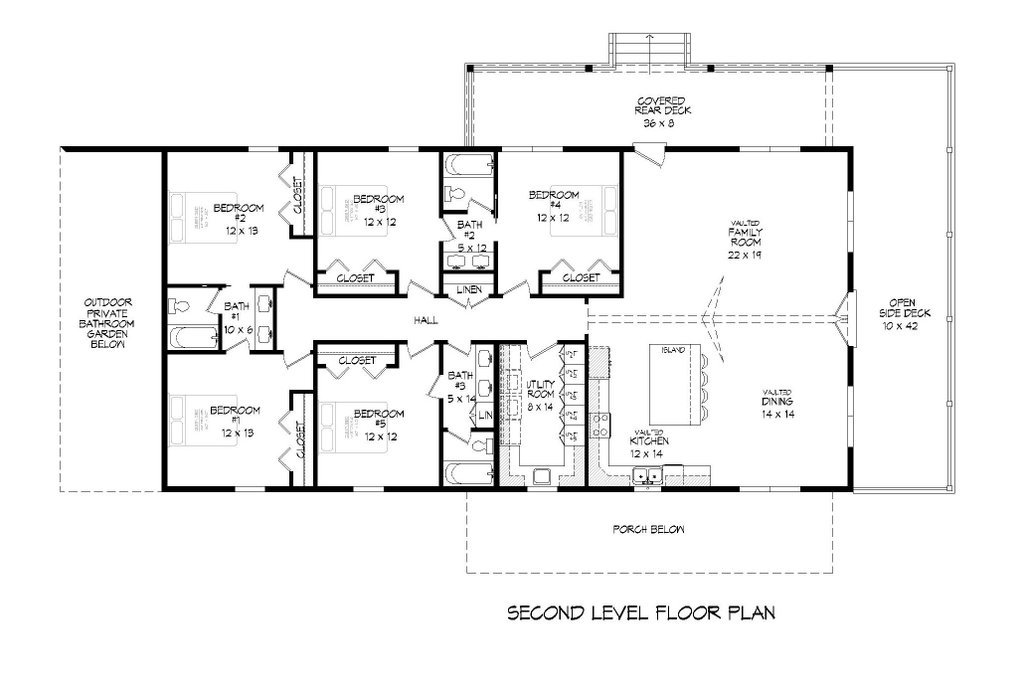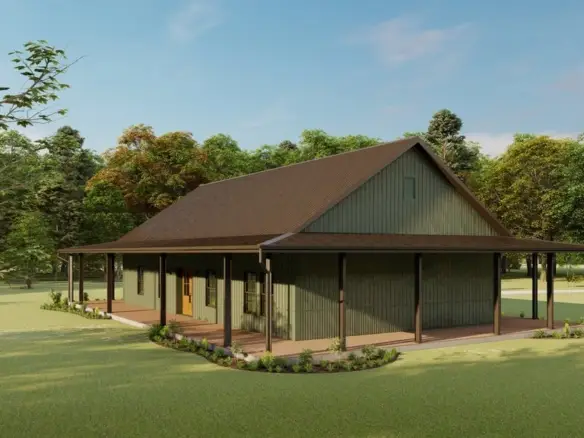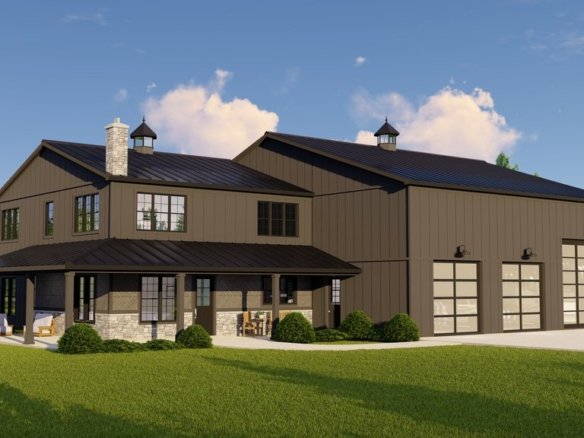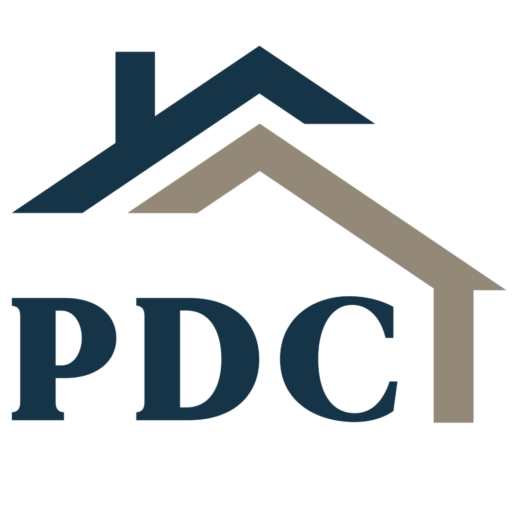Overview
7
- Bedrooms
5
- Bathrooms
2
- Storys
0
- Garage
4624 SqFt
- Area Size
88'
- Plan Width
50'
- Plan Depth
10'
- Plan Height
Description
Introducing an exceptional Barndominium-style house plan boasting 4,624 SqFt of living space, perfect for a large family or those who love entertaining. This spacious two-story home features an impressive seven bedrooms and five bathrooms. The layout includes a convenient main-floor master suite, additional bedrooms on both levels and a guest suite for visitors.
Enjoy the flexibility of multiple living areas, including a family room and a great room, along with a dedicated den/office space. The plan also incorporates desirable features like walk-in closets, a kitchen island, an exercise room, a media room, and ample storage.
While the plan does not include a garage, its flexible design allows for customization to suit your specific needs.
Embrace outdoor living with a courtyard, covered front and rear porches, and a charming wrap-around porch, ideal for relaxing and enjoying the surroundings.
This thoughtfully designed home blends traditional ranch style with modern amenities, making it a truly unique and desirable property.
Plan Details
- Plan ID PDC-932-537
- Plan Size 4624 SqFt
- Plan Depth 50'
- Plan Width 88'
- Plan Height 10'
- Storys 2
- Bedrooms 7
- Bathrooms 5
All details
- Basic Features: Bedrooms: 7, Baths: 5, Stories: 2, Garages: 0
- Dimension: Depth: 50', Height: 10', Width: 88'
- Area: Total: 4624 SqFt, Decks: 440 SqFt, Main Floor: 2312 SqFt, Patios: 341 SqFt, Porch: 583 SqFt, Upper Floor: 2312 SqFt
- Ceiling: Main Ceiling: 10', Upper Ceiling Ft: 9'
- Roof: Primary Pitch: 6:12, Roof Framing: gable, Roof Type: conventional
- Exterior Wall Framing: Exterior Wall Finish: siding, Framing: 2x6
- Bedroom Features: Guest Suite, Lower Level Bedrooms, Main Floor Bedrooms, Main Floor Master Bedroom, Upstairs Bedrooms
- Kitchen Features: Kitchen Island
- Additional Room Features: Den Office Study Computer, Exercise Room, Family Room Keeping Room, Great Room Living Room, Main Floor Laundry, Media Room, Storage Area, Upstairs Laundry
- Outdoor Spaces: Courtyard, Covered Front Porch, Covered Rear Porch, Wrap Around Porch
Floor Plans
- Size: 2312 SqFt
- 2
- 2
Similar Listings
Modern Farmhouse Barndominium Plan – Billings
- Start from $1599.00
- 2079
Sq Ft
- 3
Bedrooms
- 3
Bathrooms
- 2
Storys
- 2
Garages

