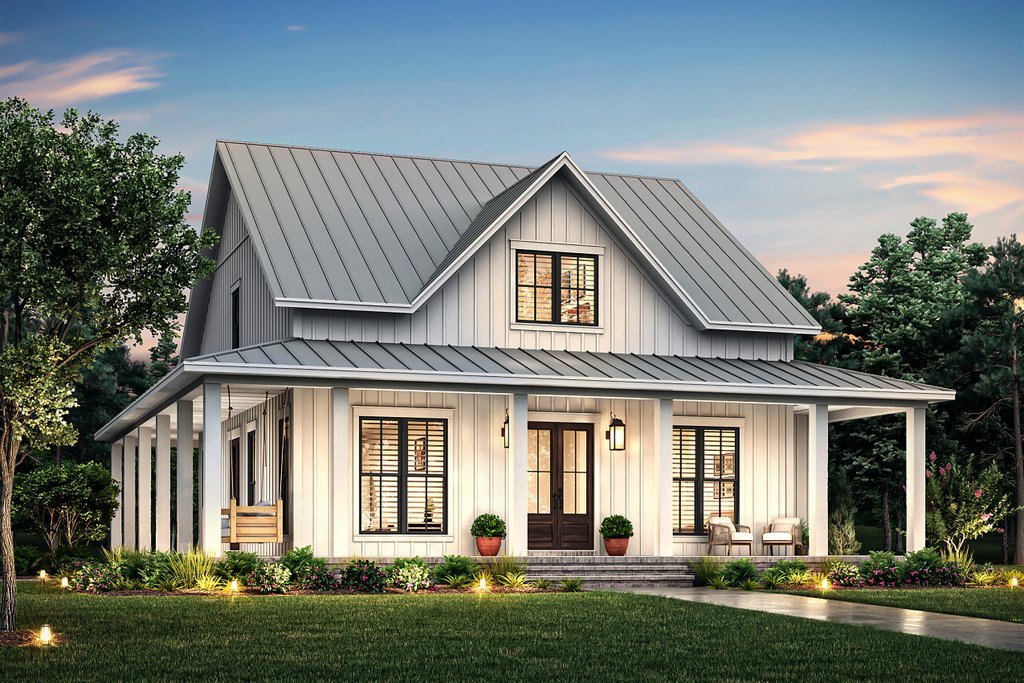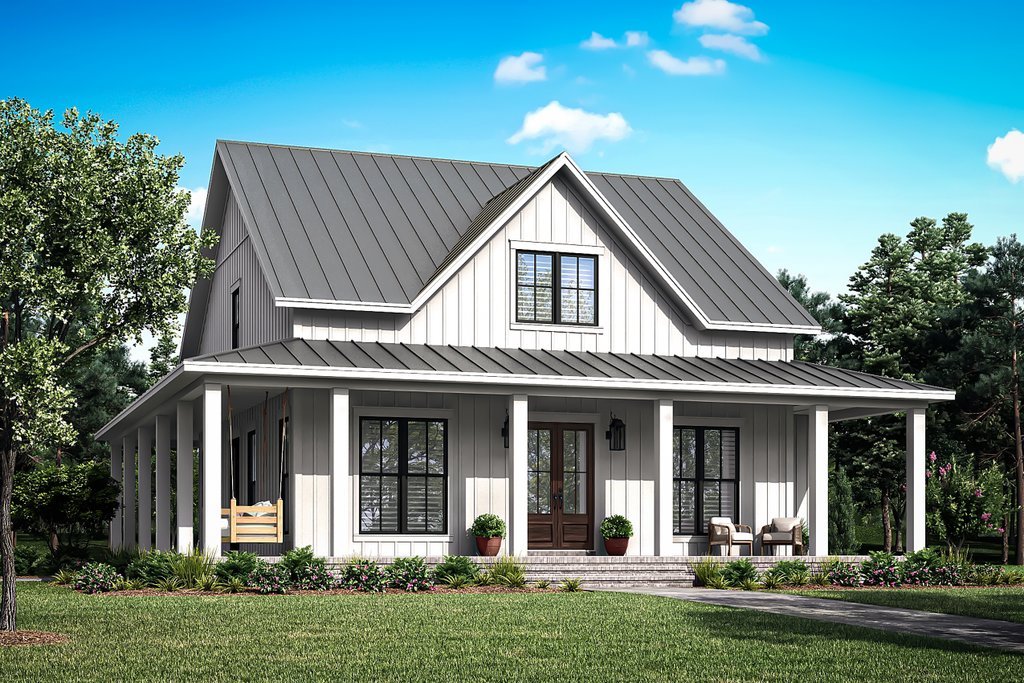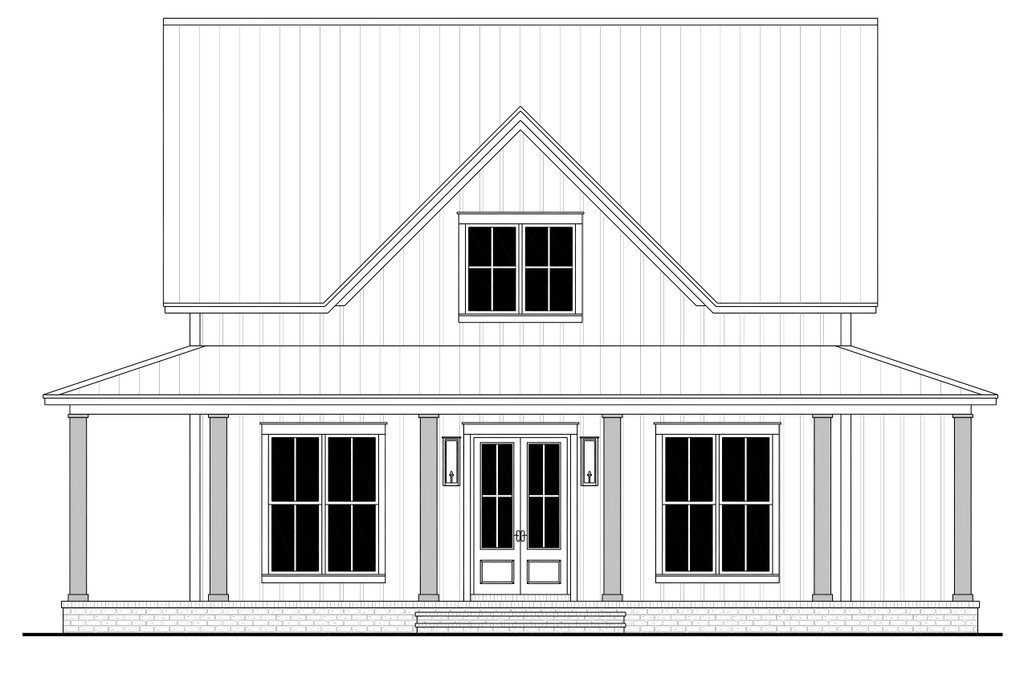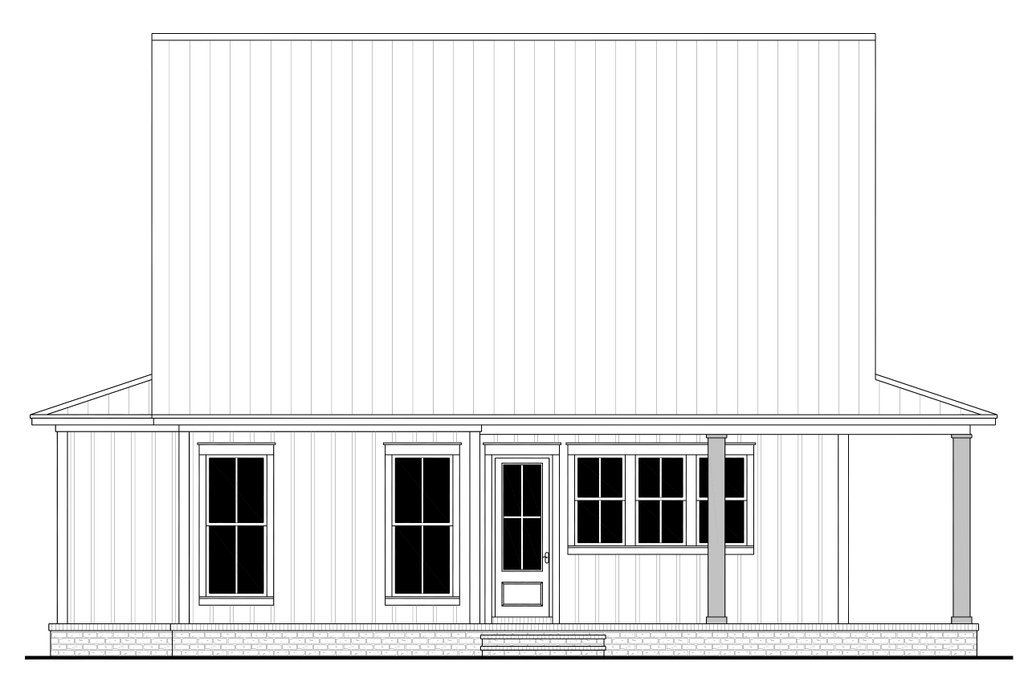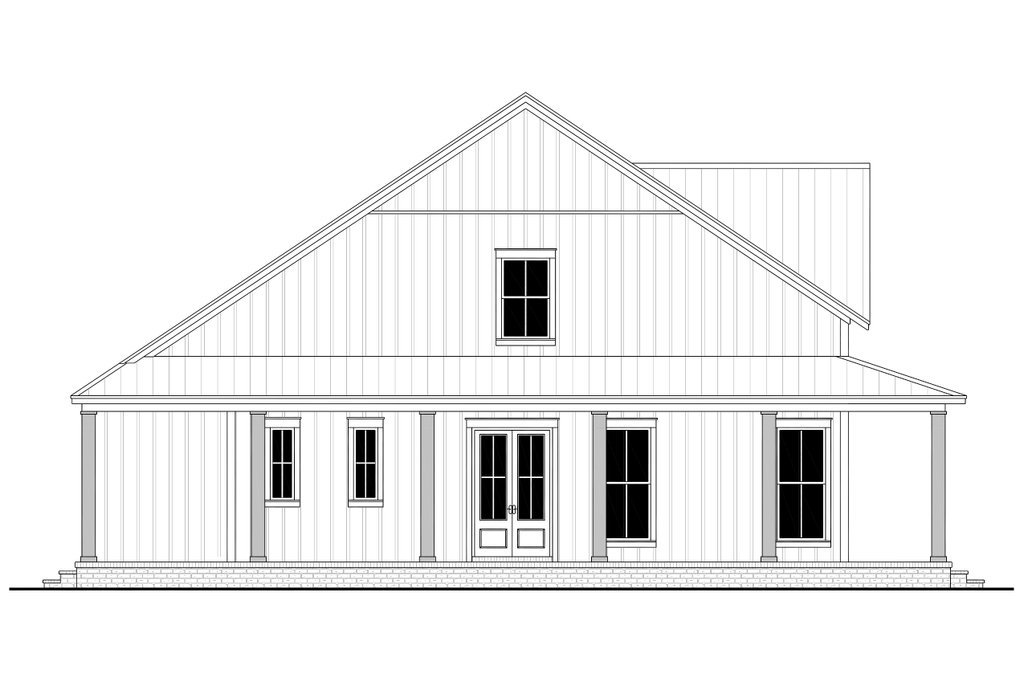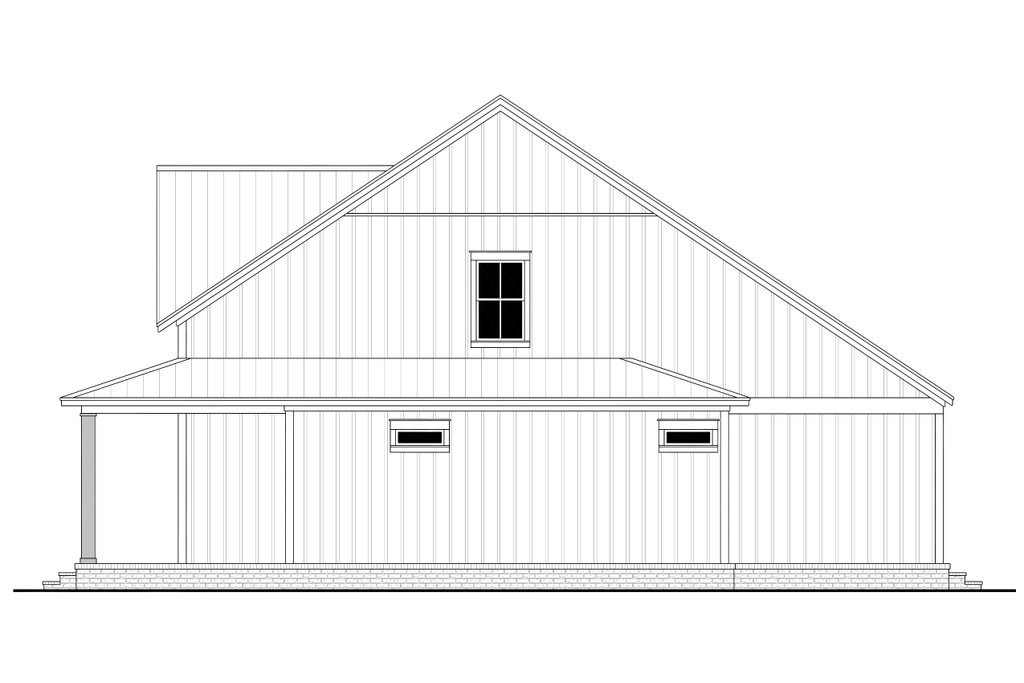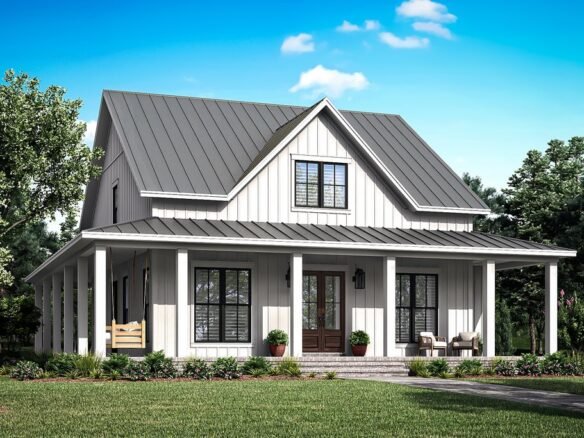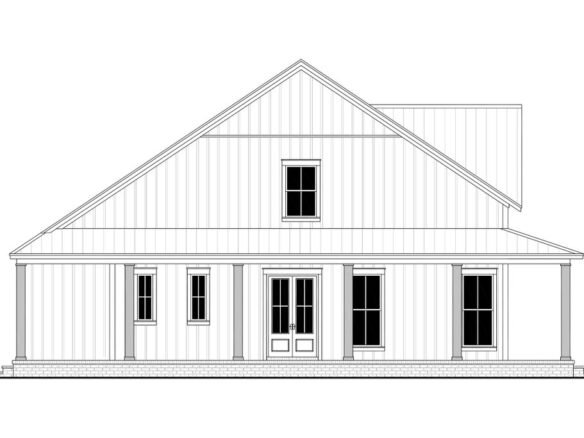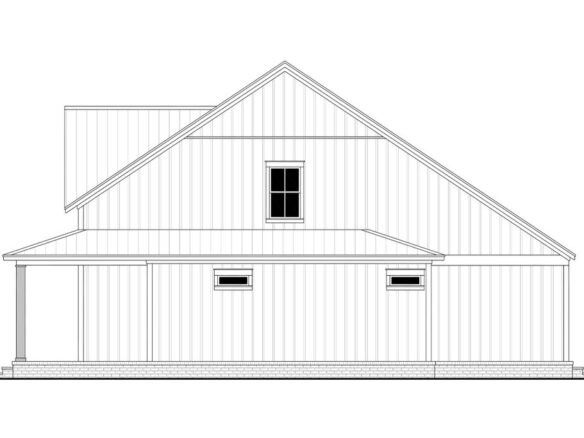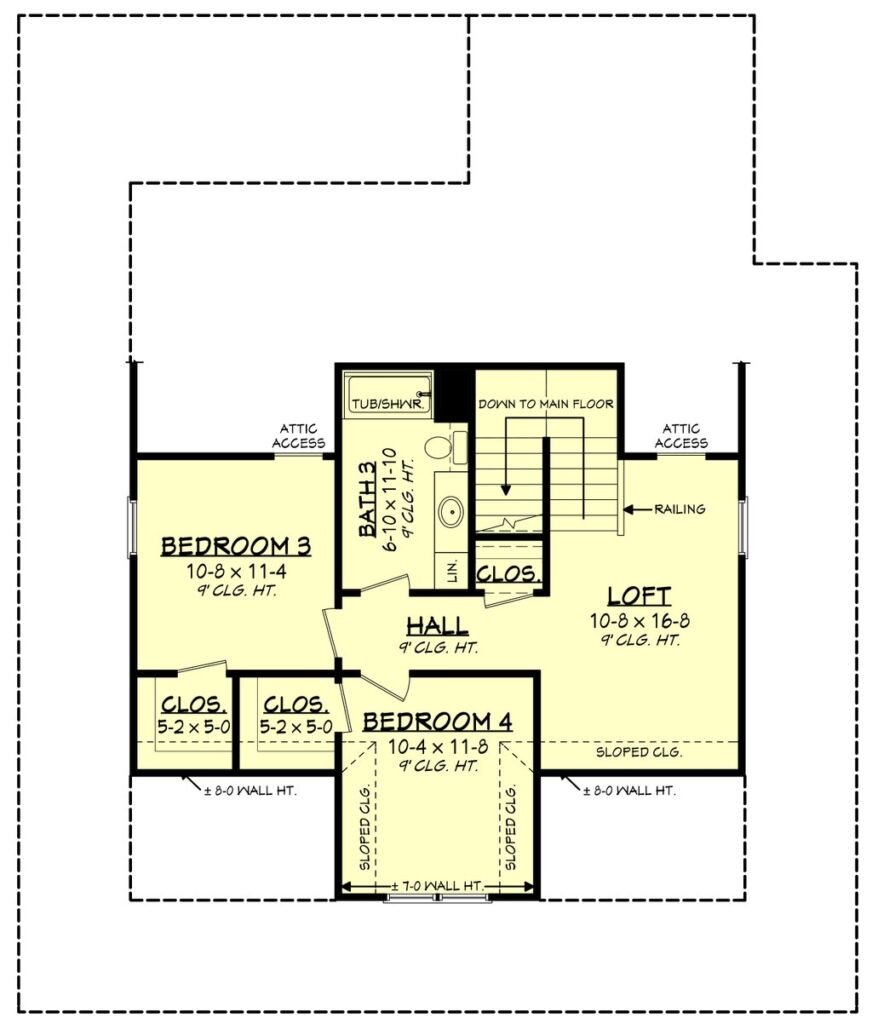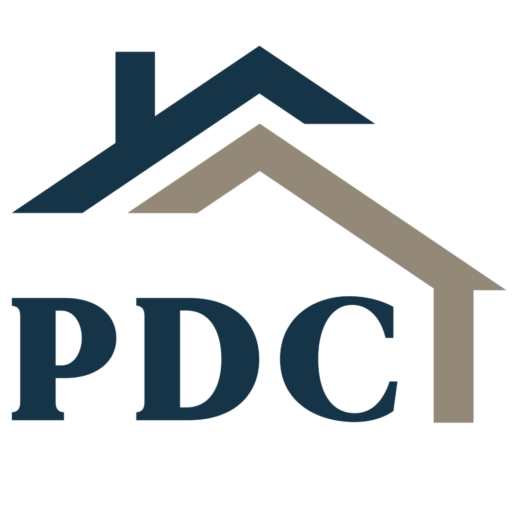Overview
4
- Bedrooms
3
- Bathrooms
2
- Storys
0
- Garage
2235 SqFt
- Area Size
45'
- Plan Width
53' 6"
- Plan Depth
29'
- Plan Height
Description
Discover this charming Country/Traditional Farmhouse plan, offering 2,235 sq ft of thoughtfully designed living space. Perfect for families, the layout includes 4 bedrooms, 3 bathrooms, and an open-concept main floor featuring a spacious kitchen with a central island, a walk-in pantry, and a large dining area flowing seamlessly into the cozy great room.
The inviting covered front porch leads to a functional split-bedroom design, with a luxurious master suite boasting dual vanities, a walk-in closet, and a private bathroom.
Three additional bedrooms, a versatile loft/flex space, and a rear porch provide room for relaxation and customization.
This plan combines modern farmhouse aesthetics with practical amenities, ideal for indoor-outdoor living.
Elevate your lifestyle with this adaptable, family-friendly design—perfect for those seeking comfort and timeless appeal.
Plan Details
- Plan ID PDC-430-339
- Plan Size 2235 SqFt
- Plan Depth 53' 6"
- Plan Width 45'
- Plan Height 29'
- Storys 2
- Rooms 4
- Bedrooms 4
- Bathrooms 3
All details
- Dimension: Depth: 53' 6", Height: 29', Width: 45'
- Area: Total : 2235 SqFt, First Floor : 1569 SqFt, Porch : 759 SqFt, Second Floor: 666 SqFt
- Ceiling: Main Ceiling: 10', Upper Ceiling : 9'
- Roof: Primary Pitch : 8:12, Roof Type : stick, Secondary Pitch : 12:12, 4:12
- Exterior Wall Framing: Exterior Wall Finish : brick/board & batten, Framing : 2x4
- Bedroom Features: Main Floor Bedrooms, Main Floor Master Bedroom, Upstairs Bedrooms, Walk In Closet
- Kitchen Features: Breakfast Nook, Eating Bar, Kitchen Island, Walk In Pantry Cabinet Pantry
- Additional Room Features: Great Room Living Room, Main Floor Laundry, Loft
- Lot Characteristics: Suited For Corner Lot
- Outdoor Spaces: Covered Front Porch, Covered Rear Porch, Wrap Around Porch
Floor Plans
- Size: 1569 SqFt
- 2
- 2
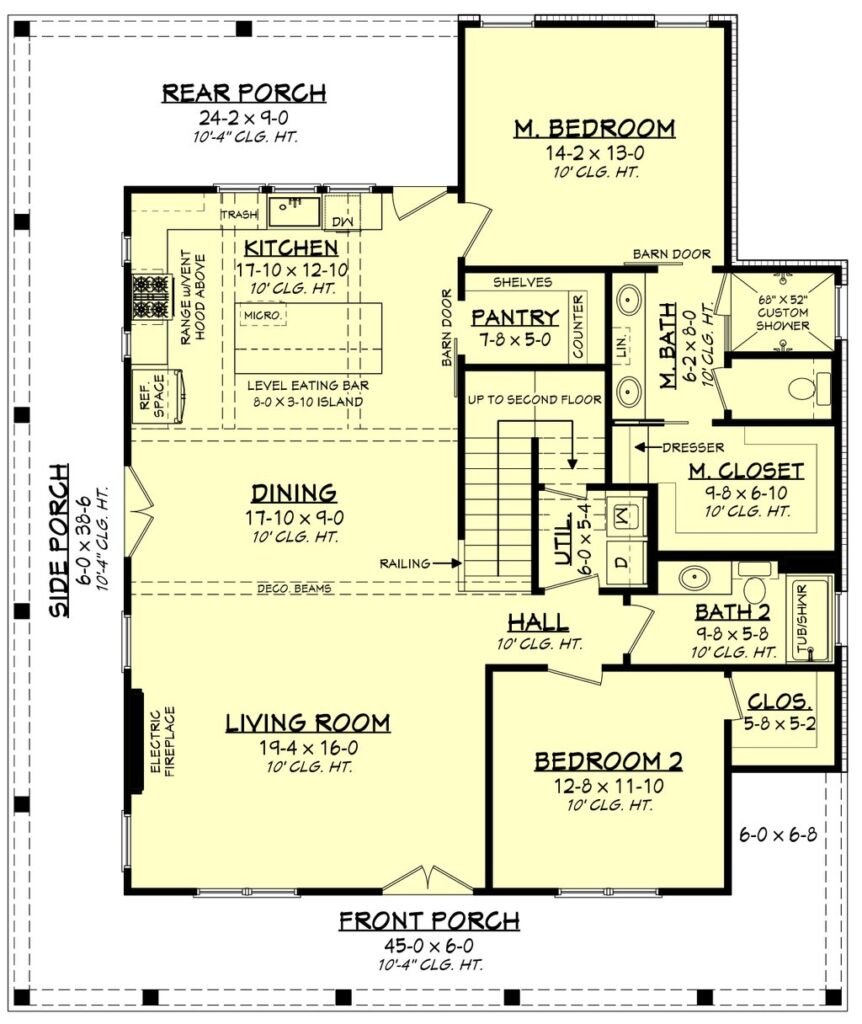
Description:
The first floor of this stunning farmhouse features an open-concept design with a spacious living area, high ceilings, and a seamless flow into the well-equipped kitchen and dining space. The primary suite is conveniently located on this level, offering a private retreat with an oversized closet and a luxurious bathroom. A large walk-in pantry, laundry room, and additional bedroom or office space add to the functionality of this thoughtfully designed layout.
- Size: 666 SqFt
- 2
- 1
Similar Listings
Black Barndominium House Plan 430-342-1
- Start from $1228.25
- 2500
SqFt
- 4
Bedrooms
- 3
Bathrooms
- 1
Storys
- 3
Garages
Modern Barndominium Style House Plan Blue Ridge
- Start from $1499.00
- 1706
SqFt
- 3
Bedrooms
- 3
Bathrooms
- 1
Storys
- 4
Garages
Modern Black Barndominium Style House Plan | Cameron Wood
- Start from $1599.00
- 2214
SqFt
- 2
Bedrooms
- 2
Bathrooms
- 1
Storys

