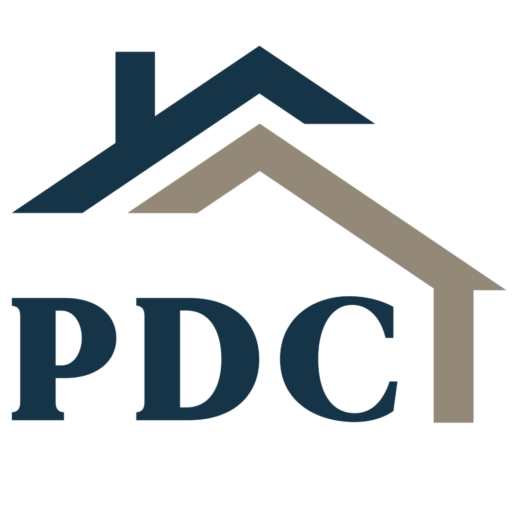Farmhouse House Plan 888-7
- Start from $803.25
Farmhouse House Plan 888-7
- Start from $803.25
Overview
3
- Bedrooms
2.5
- Bathrooms
1
- Storys
0
- Garage
2168 SqFt
- Area Size
59'
- Plan Width
49'
- Plan Depth
29'
- Plan Height
Description
Introducing the charming Farmhouse House, a modern take on traditional design offering 2168 square feet of living space, three bedrooms, and 2.5 bathrooms on a single-story basis.
This thoughtfully designed home features welcoming board-and-batten siding and a sheltered entry leading into a high-ceiling great room, perfect for family gatherings. The plan also includes a functional loft space, accessible by a ladder, ideal for storage.
Key features include a vaulted ceiling in the great room, a 10' main ceiling height, a kitchen island with an eating bar, a breakfast nook, a den/office/study, a main floor laundry, and split bedrooms with a walk-in closet in the primary suite.
Enjoy outdoor living with a covered front and rear porch and the option for a wrap-around porch, making this plan ideal for a view lot. This plan comes complete with detailed drawings, including foundation, floor, roof, elevations, sections, and electrical plans, ensuring a smooth building process.
Plan Details
- Plan ID PDC-888-7
- Plan Size 2168 SqFt
- Plan Depth 49'
- Plan Width 59'
- Plan Height 29'
- Storys 1
- Bedrooms 3
- Bathrooms 2.5
All details
- Basic Features: Bedrooms: 3, Baths: 2.5, Stories: 1, Garages: 0
- Dimension: Depth: 49', Height: 29', Width: 59'
- Area: Total: 2168 SqFt, Bonus: 552 SqFt, Main Floor: 2168 SqFt
- Ceiling: Ceiling Details: Vaulted Ceiling, Main Ceiling: 10'
- Roof: Primary Pitch: 12:12, Roof Framing: Truss, Roof Type: Standing Seam Metal
- Exterior Wall Framing: Exterior Wall Finish: Board and Batten, Framing: 2x6, Insulation: R31
- Bedroom Features: Split Bedrooms, Walk In Closet
- Kitchen Features: Breakfast Nook, Eating Bar, Kitchen Island
- Additional Room Features: Den Office Study Computer, Great Room Living Room, Main Floor Laundry
- Lot Characteristics: Suited For View Lot
- Outdoor Spaces: Covered Front Porch, Covered Rear Porch, Wrap Around Porch
Floor Plans
- Size: 2168 SqFt
- 3
- 2.5
Similar Listings
Modern Barndominium Style House Plan Stockville
- Start from $1599.00
- 2013
Sq Ft
- 2
Bedrooms
- 2
Bathrooms
- 2
Storys
Modern Farmhouse Style Barndominium Plan – Round Rock
- Start from $1799.00
- 2752
SqFt
- 3
Bedrooms
- 3
Bathrooms
- 1
Storys
- 3
Garages
Modern Barndominium Style House Plan | Limestone
- Start from $1799.00
- 2722
SqFt
- 3
Bedrooms
- 3
Bathrooms
- 1
Storys
- 3
Garages
2 Story Barndominium Style House Plan Belgrade
- Start from $1599.00
- 2218
SqFt
- 3
Bedrooms
- 3
Bathrooms
- 2
Storys
- 2
Garages























