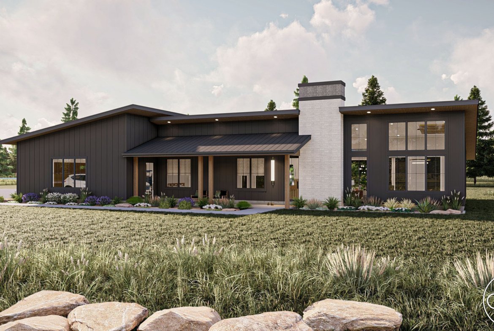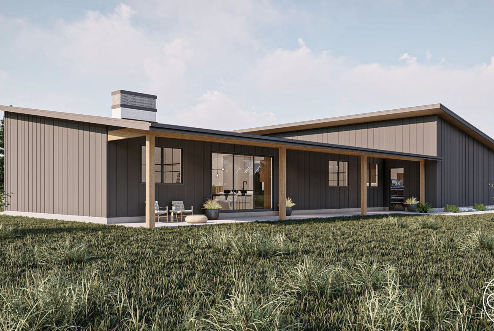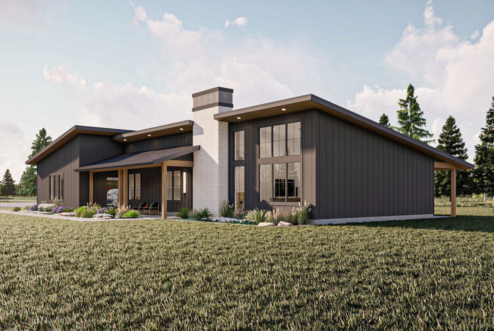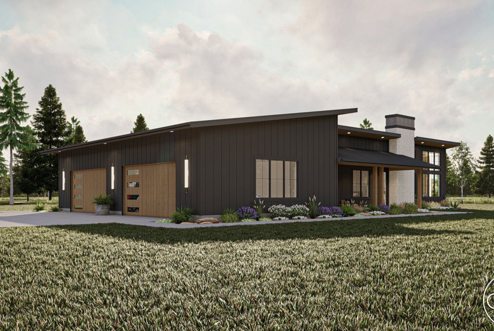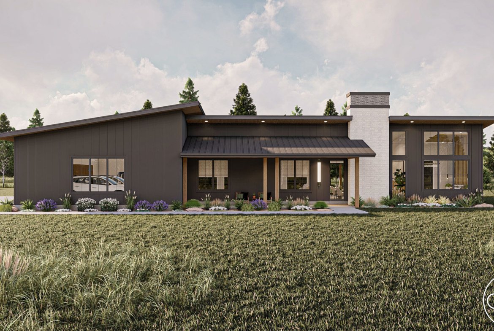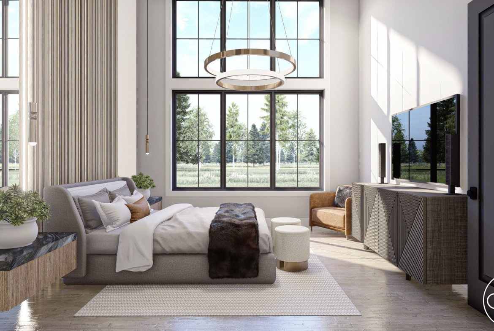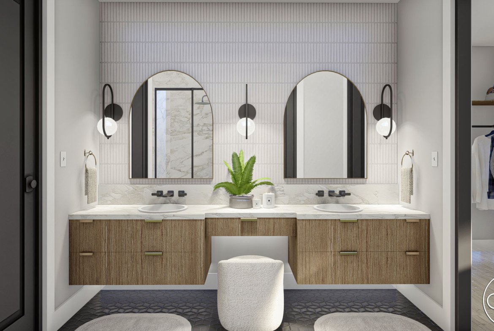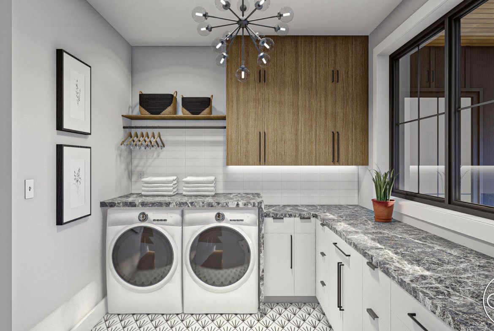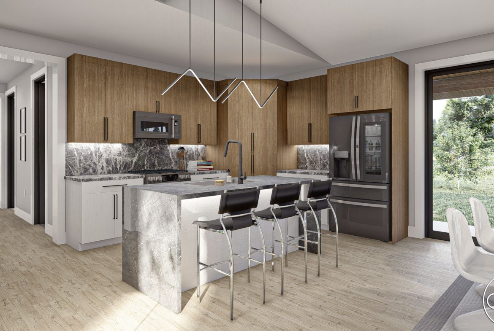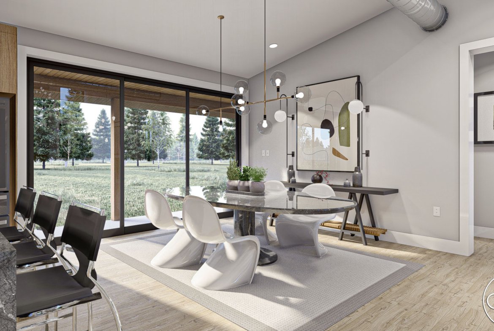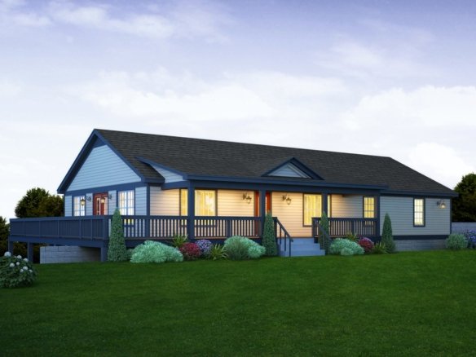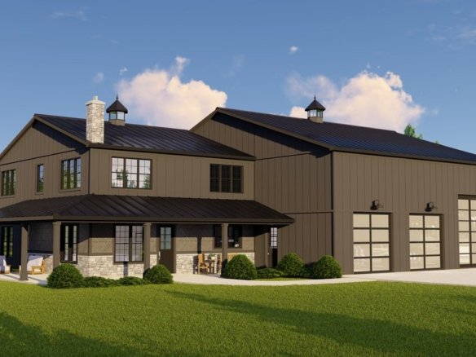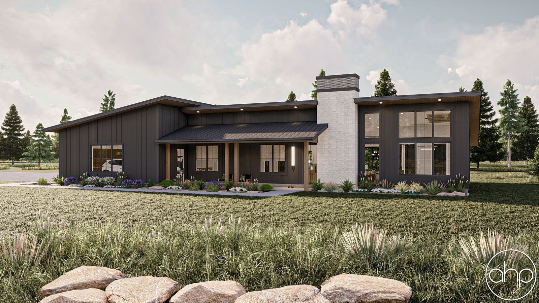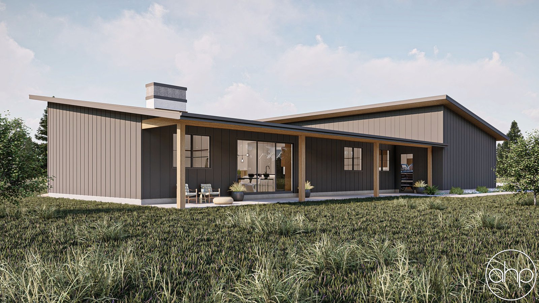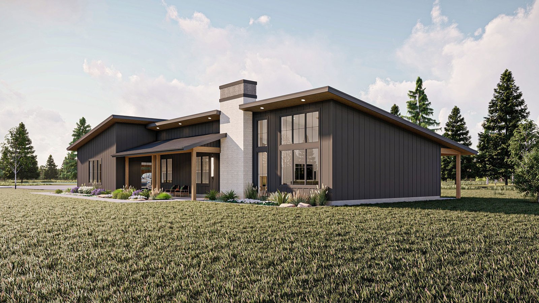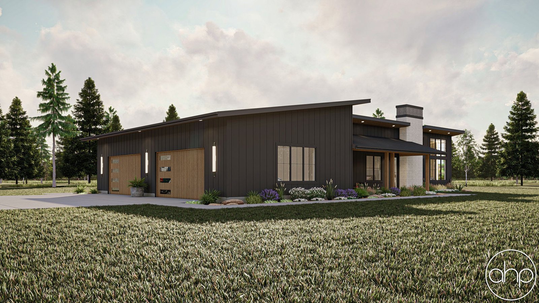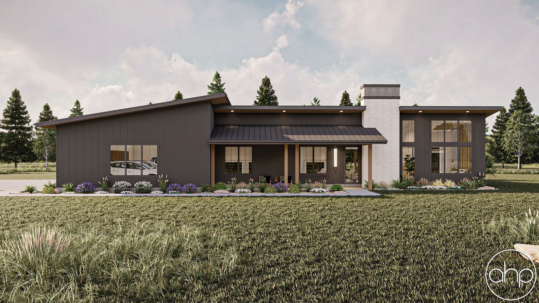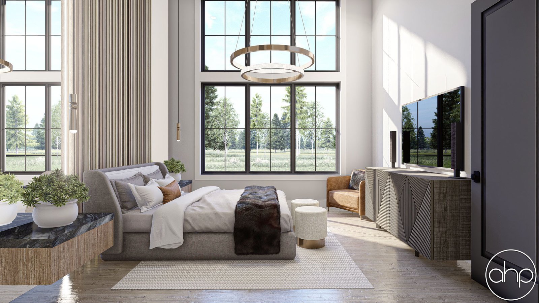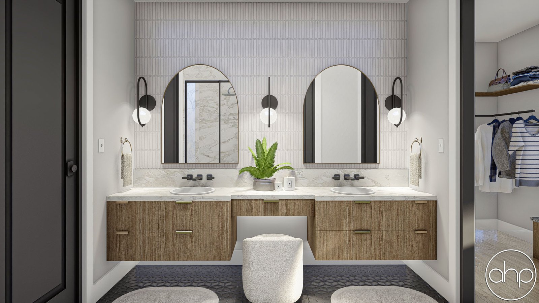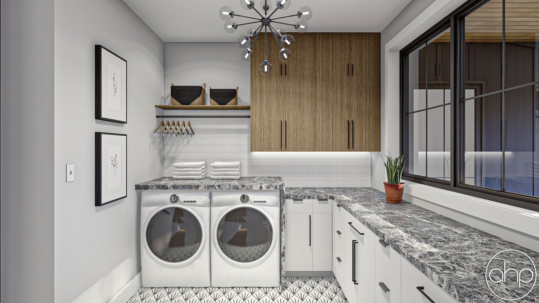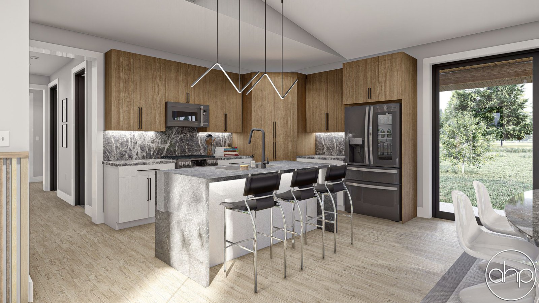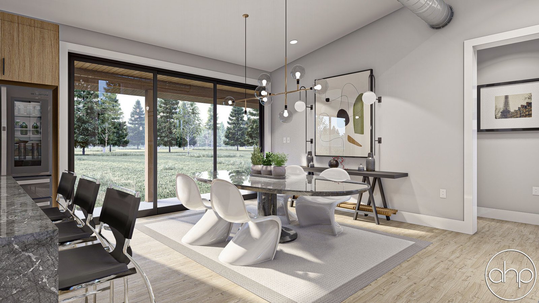Overview
3
- Bedrooms
3
- Bathrooms
1
- Storys
4
- Garages
1706 SqFt
- Area Size
85' 0"
- Plan Width
50' 0"
- Plan Depth
17' 6"
- Plan Height
Description
Discover the perfect blend of rustic charm and modern luxury with the Blue Ridge Barndominium, a thoughtfully designed 1,706-square-foot home featuring 3 bedrooms and 3 bathrooms. Its striking exterior combines metal, wood, and stone accents, creating captivating curb appeal that exudes both elegance and durability.
Expansive Outdoor Living & Seamless Interior Flow:
Flanked by generous covered patios on both sides, this home invites outdoor relaxation and entertainment. Step inside to a bright, open-concept layout where the great room, dining area, and kitchen flow effortlessly together. The great room centers around a cozy built-in fireplace, while the kitchen impresses with a sprawling island, a walk-in pantry, and ample storage—ideal for both everyday living and hosting gatherings.
Luxurious Primary Suite:
Tucked privately on the right wing, the primary bedroom offers a serene retreat. Its en-suite bathroom boasts dual vanities, a separate glass-enclosed shower, and a private water closet, while the adjoining walk-in closet features custom built-ins, including dedicated shoe storage for effortless organization.
Functional Secondary Spaces:
Bedrooms 2 and 3 are conveniently positioned near the four-car garage, sharing a Jack and Jill bathroom with dual access. A guest bathroom and a dedicated laundry room sit just across the hall, ensuring practicality for residents and visitors alike.
Every detail of the Blue Ridge Barndominium harmonizes style, comfort, and functionality, making it an exceptional choice for modern living.
Plan Details
- Plan ID PDC-30249
- Plan Size 1706 SqFt
- Plan Depth 50' 0"
- Plan Width 85' 0"
- Plan Height 17' 6"
- Storys 1
- Rooms 3
- Bedrooms 3
- Bathrooms 3
- Garages 4
- Garage Size 1385 Sq Ft
Floor Plans
- Size: 1706 Sq Ft
- 3
- 3
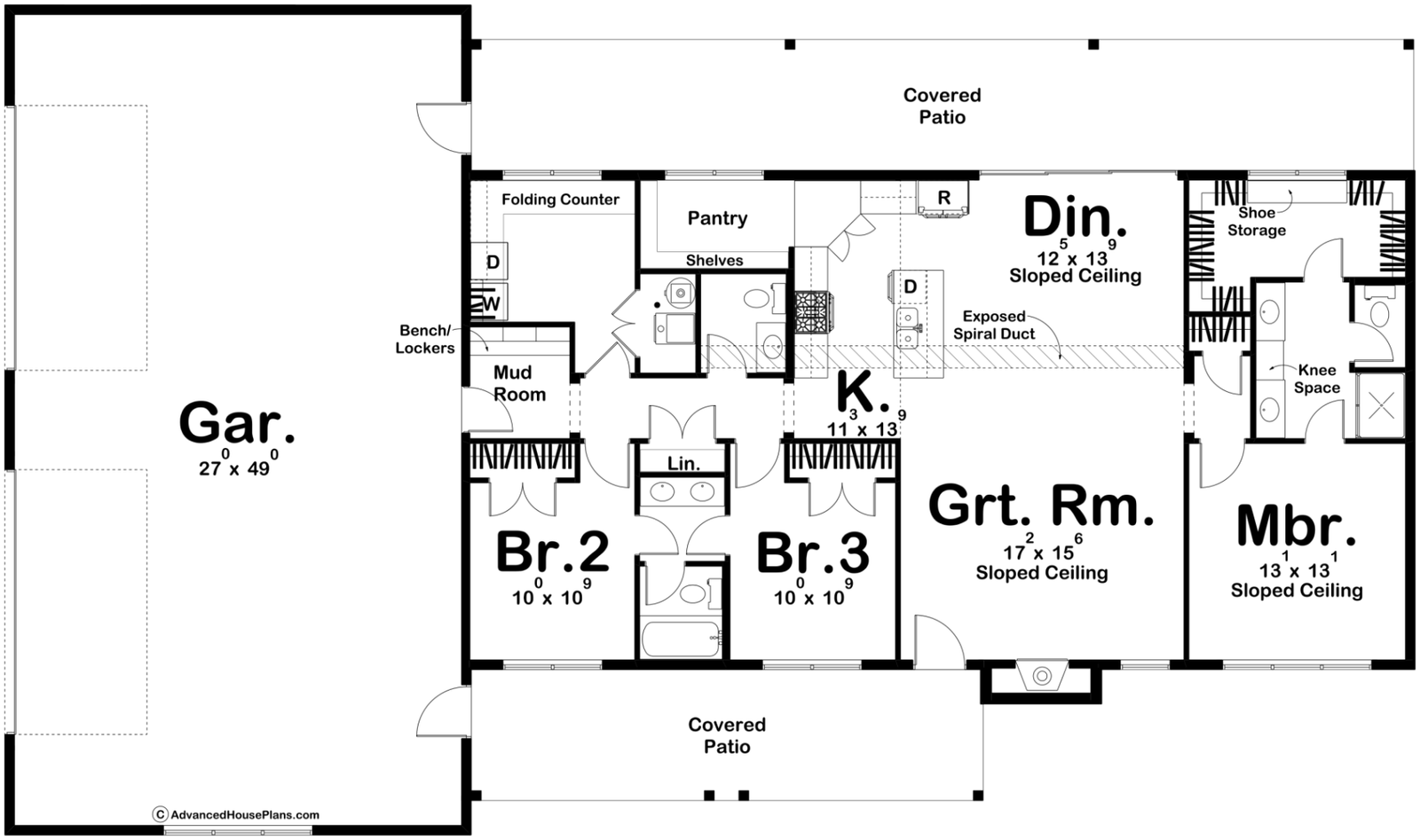
Description:
Open-concept layout with great room (fireplace), kitchen (island, pantry), and dining area. Primary suite includes dual vanities, separate shower/toilet, and walk-in closet. Two bedrooms share a Jack and Jill bathroom. Four-car garage, dual covered patios, and exterior blends metal, wood, and stone.
Plan Features
- built-in shelves
- Courtyard
- Covered Front Porch
- Covered Rear Porch
- Cozy Fireplace
- Double Sink Vanity
- Eating Bar
- Great Living Room
- Guest Suite
- Jack & Jill Bath
- Kitchen Island
- Large windows
- Laundry
- Mud Room
- Oversized Garage
- Private Bath
- Side Entry Garage
- Sliding door
- Storage Area
- Walk In Closet
- Walk In Pantry
- walk-in shower
Similar Listings
Modern Farmhouse Barndominium Plan – Billings
- Start from $1599.00
- 2079
Sq Ft
- 3
Bedrooms
- 3
Bathrooms
- 2
Storys
- 2
Garages

