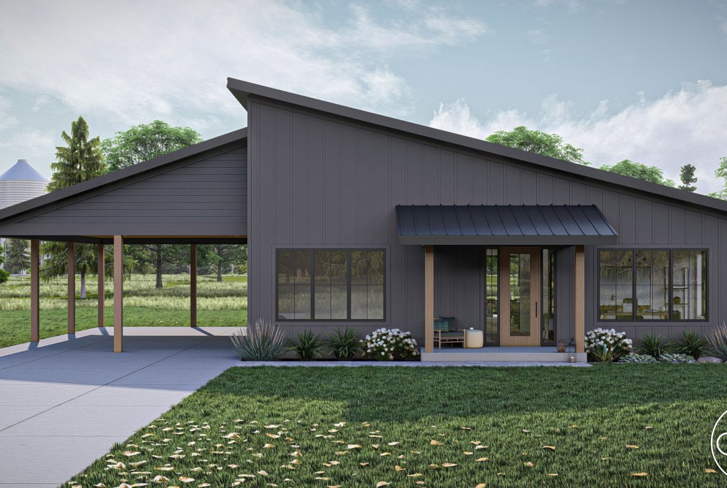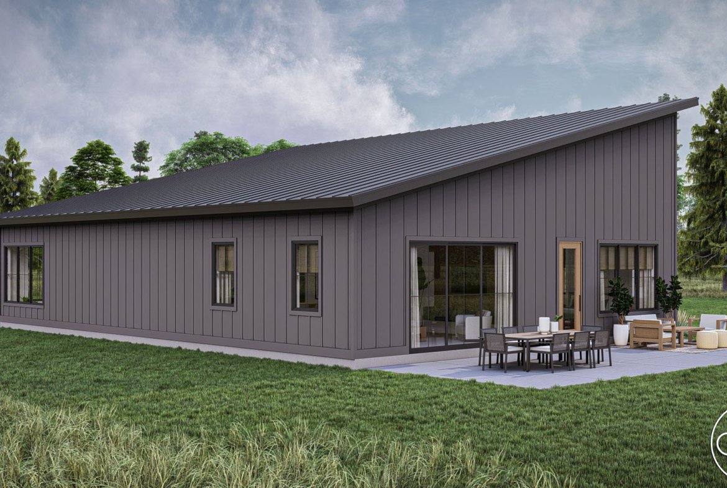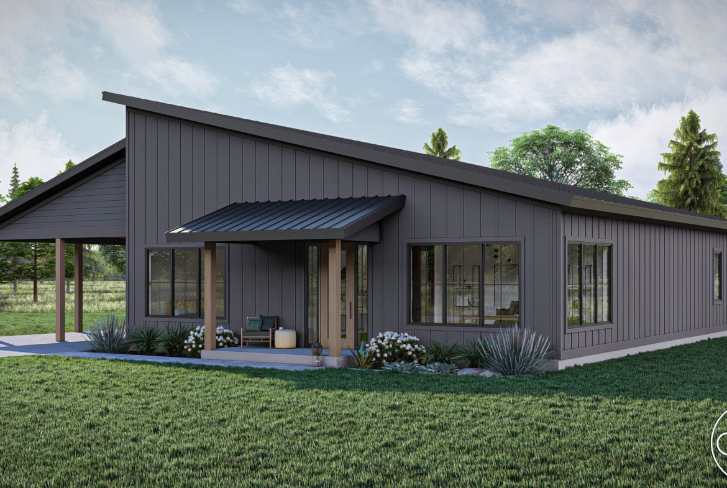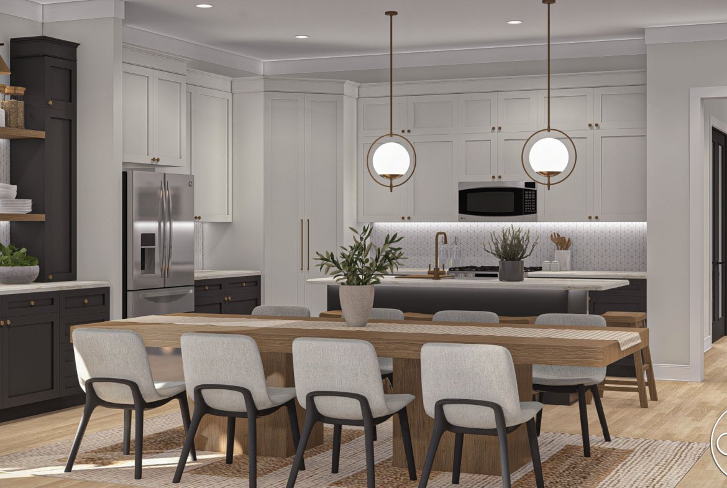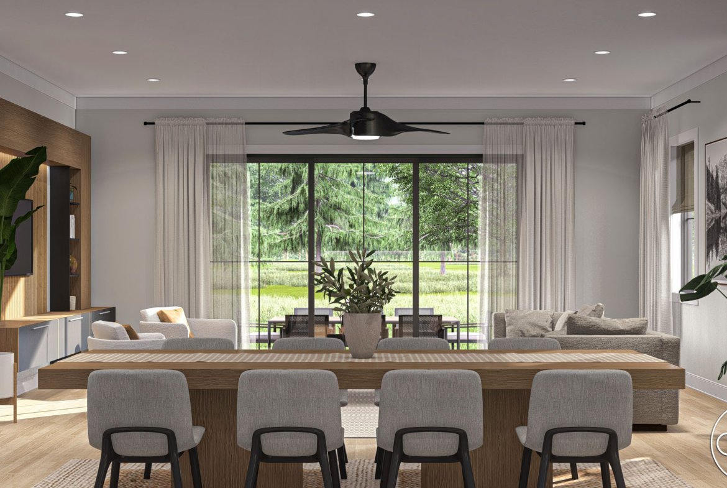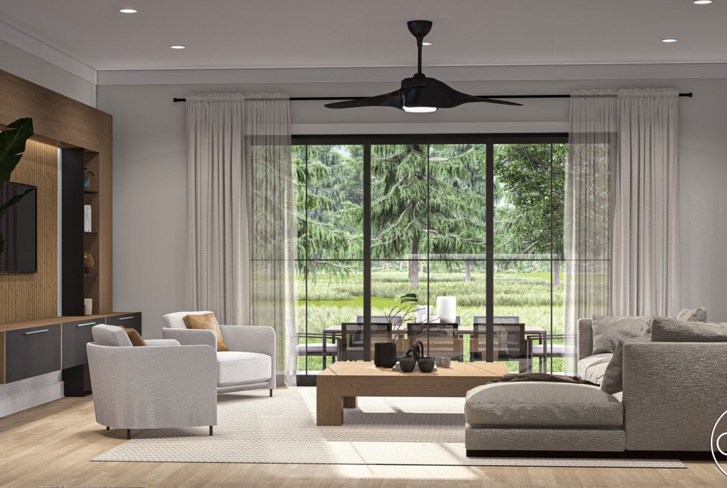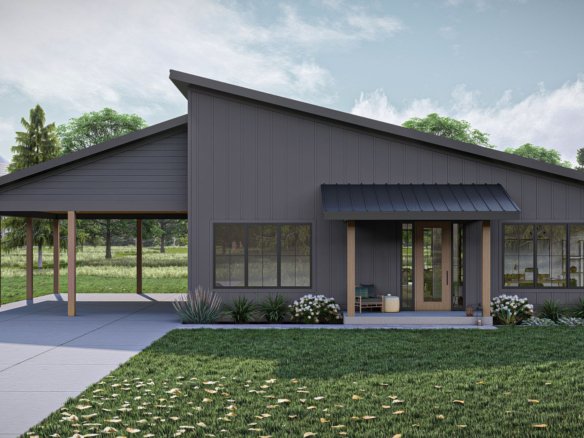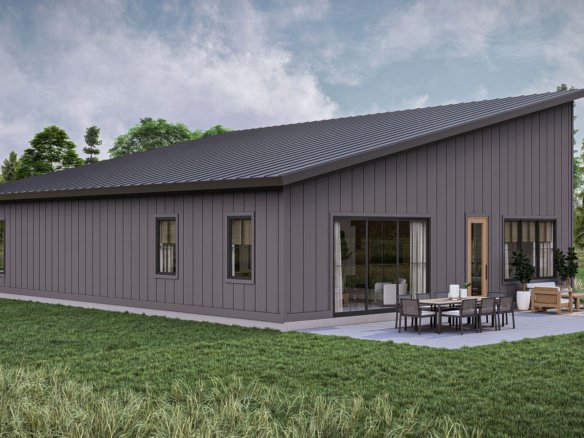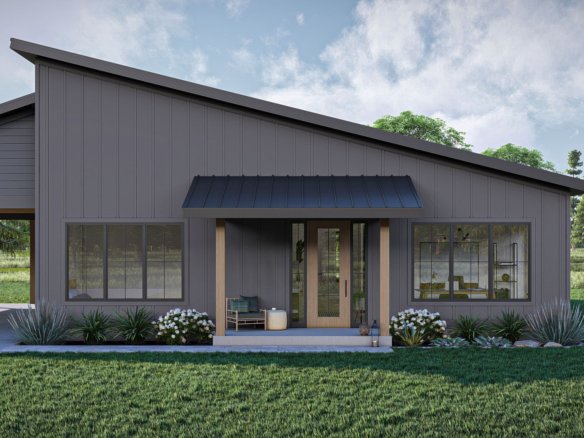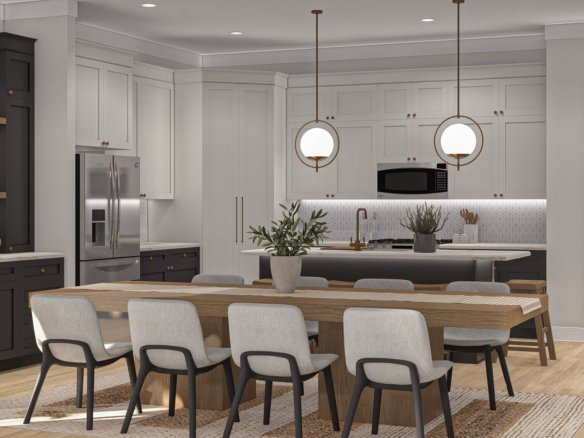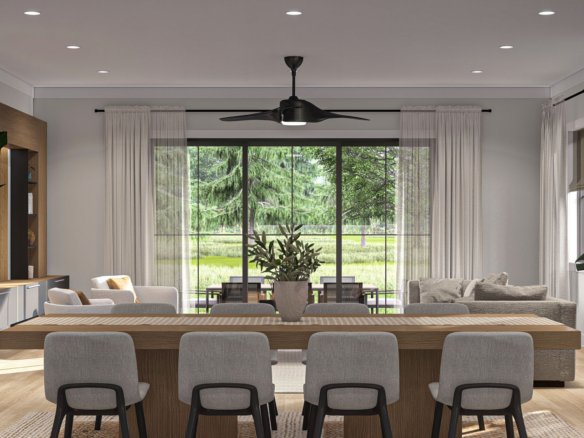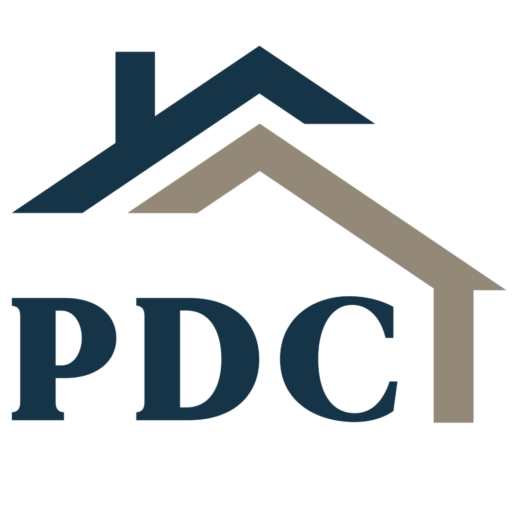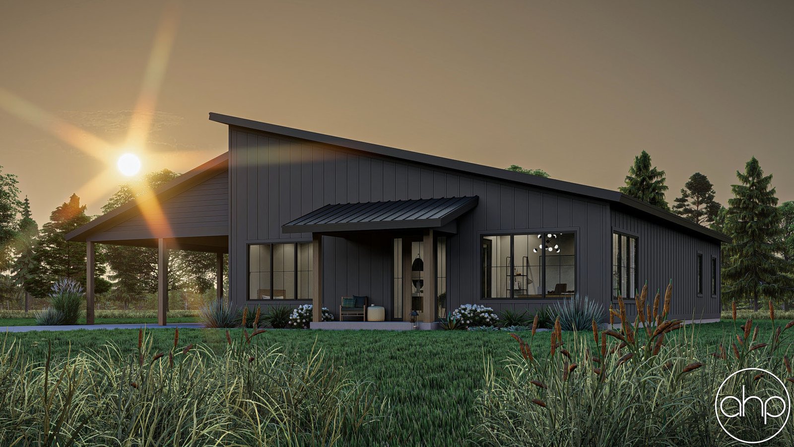Modern Black Barndominium Style House Plan | Cameron Wood
- Start from $1599.00
Modern Black Barndominium Style House Plan | Cameron Wood
- Start from $1599.00
Overview
2
- Bedrooms
2
- Bathrooms
1
- Storys
0
- Garage
2214 SqFt
- Area Size
62' 6"
- Plan Width
62' 0"
- Plan Depth
22' 2"
- Plan Height
Description
Nestled amid lush greenery, this modern barndominium harmonizes sleek contemporary design with rustic warmth. Its sloped roofline blends effortlessly into the natural landscape, while a spacious carport offers practical shelter. Inside, an airy open-concept layout unites the sunlit great room, chef-ready kitchen, and inviting dining area—ideal for gatherings.
The kitchen dazzles with premium finishes, a walk-in pantry, and a built-in servery for added functionality. A private home office provides a serene workspace framed by tranquil views. Two serene bedrooms serve as retreats, featuring spa-inspired bathrooms and expansive walk-in closets. Outside, the serene surroundings extend living space into nature.
Every detail—from recessed lighting to minimalist accents—curates a balance of modern elegance and cozy charm. The Cameron Wood isn’t just a home; it’s a lifestyle where sophistication and comfort coexist seamlessly.
Plan Details
- Plan ID PDC-30450
- Plan Size 2214 SqFt
- Plan Depth 62' 0"
- Plan Width 62' 6"
- Plan Height 22' 2"
- Storys 1
- Rooms 2
- Bedrooms 2
- Bathrooms 2
All details
- Basic Features: Bedrooms: 2, Baths: 2, Stories: 1
- Area: Main Level: 2214 SqFt, Total Finished Area: 2214 SqFt, Garage: 833 SqFt, Covered Areas: 72 SqFt
- Dimension: Width: 62' 6", Depth: 62' 0", Ridge Height: 22' 2"
- Construction: Default Foundation Type: Slab Default Exterior Wall Construction: 2x6 Roof Pitches: Primary: 3/12, Secondary: 4/12 Main Level Ceiling Height: 10'
Plan Features
- Breakfast Nook
- built-in shelves
- Carport Porte Cochere
- Covered Front Porch
- Covered Rear Porch
- Den Office Study Computer
- Double Sink Vanity
- Eating Bar
- Great Living Room
- Guest Suite
- Kitchen Island
- Large windows
- Main Floor Laundry
- Mud Room
- Open-Concept Living
- Sliding door
- Storage Area
- Suited For Vacation Home
- Walk In Closet
- Walk In Pantry
- walk-in shower
Video
Similar Listings
Barndominium Style House Plan | Springer Farm
- Start from $1399
- 1467
SqFt
- 2
Bedrooms
- 1
Bathroom
- 1
Storys
- 1
Garage
Barndominium House Plan 923-355
- Start from $1657.50
- 3779
SqFt
- 5
Bedrooms
- 5.5
Bathrooms
- 2
Storys
- 4
Garages
Modern Black Barndominium Style House Plan | Jonesboro
- Start from $1399.00
- 1575
SqFt
- 2
Bedrooms
- 2
Bathrooms
- 1
Storys
- 3
Garages

