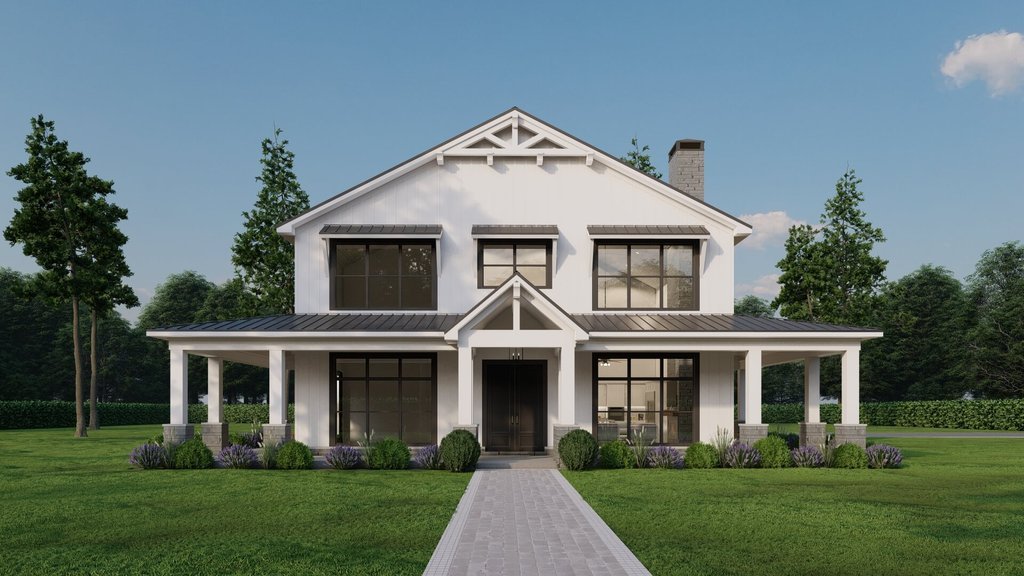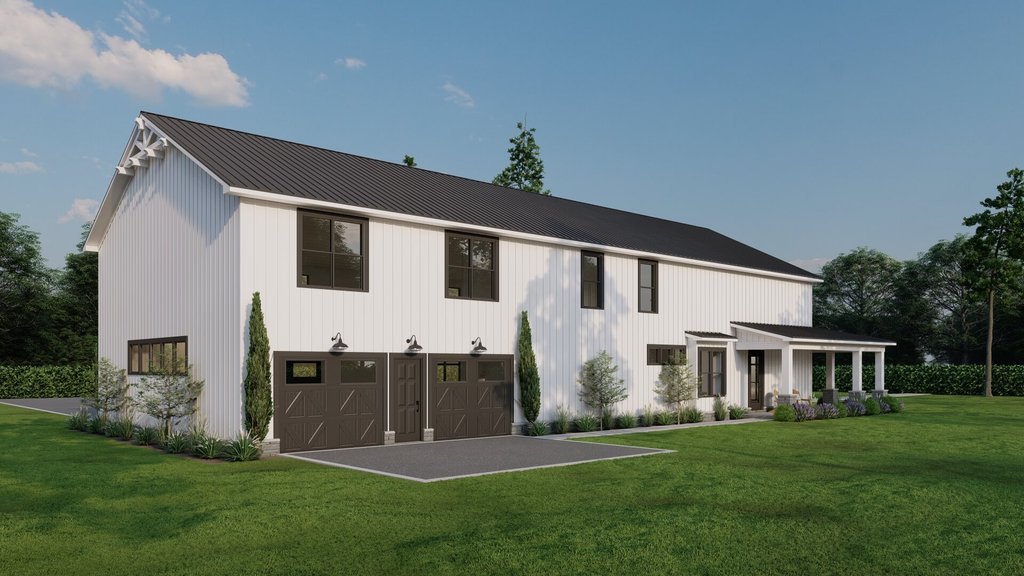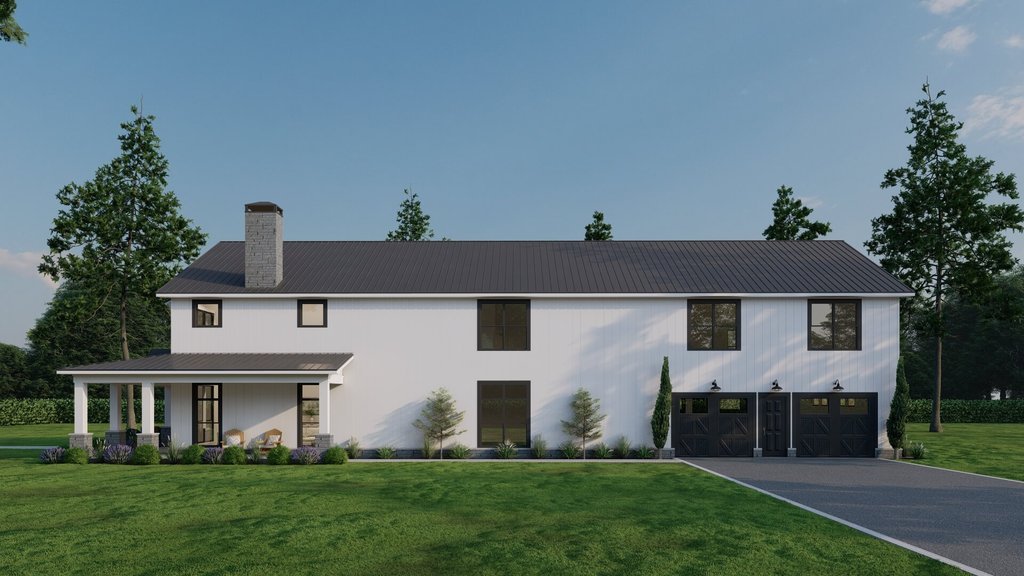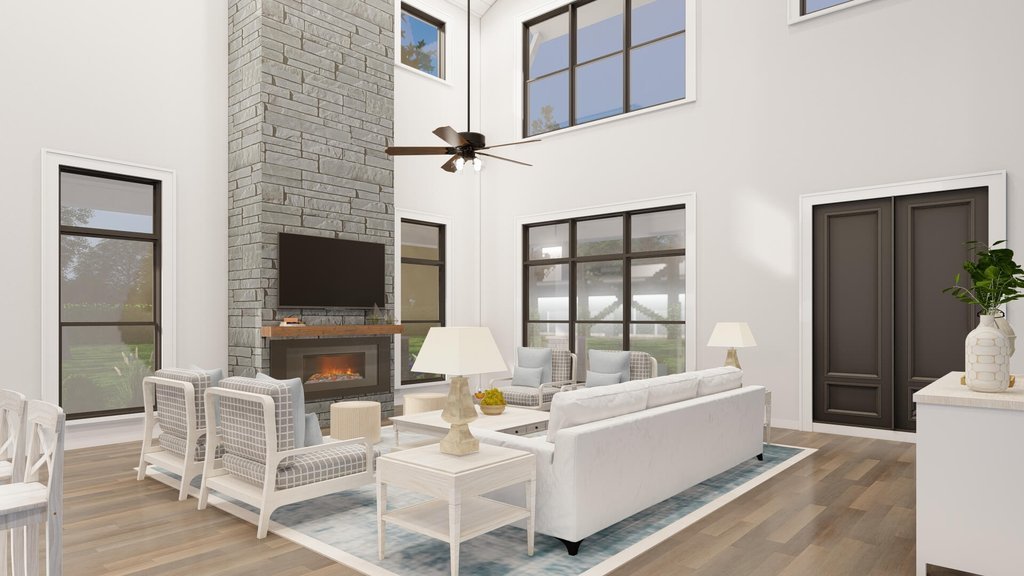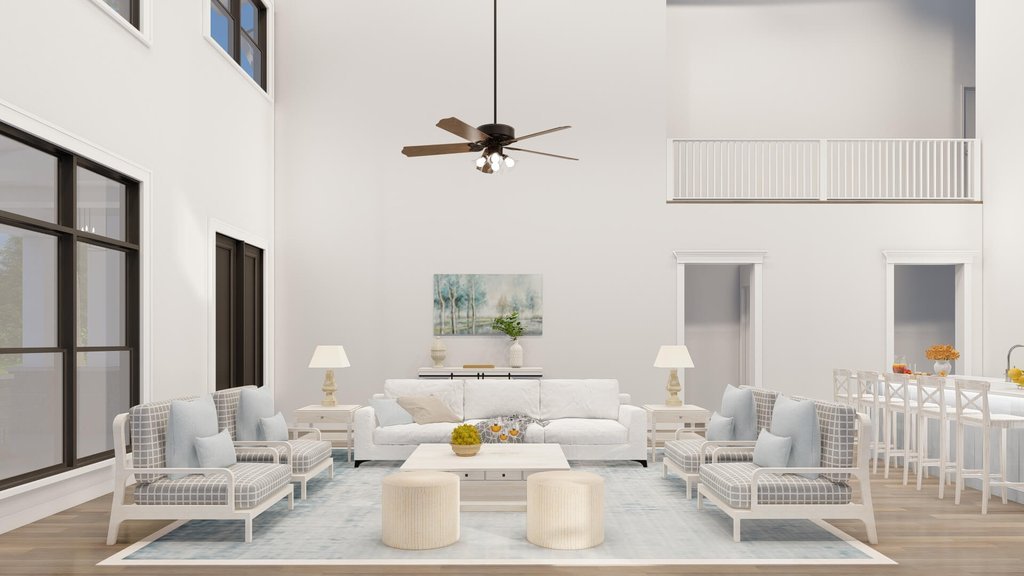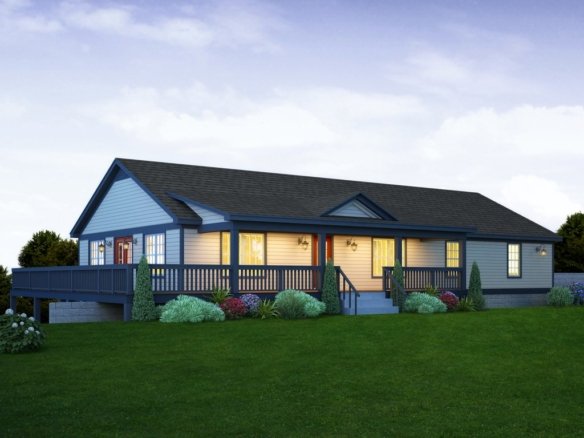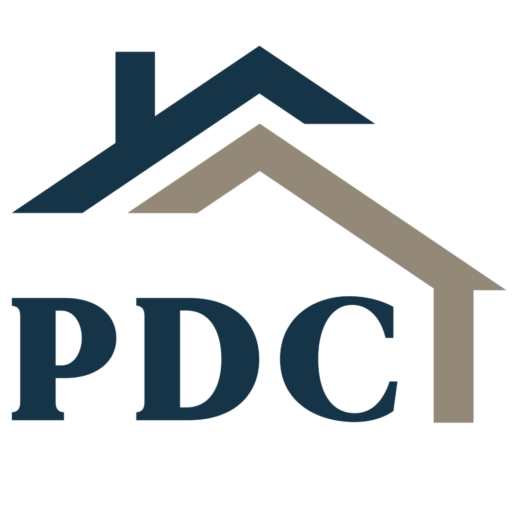Barndominium House Plan 923-355
- Start from $1657.50
Barndominium House Plan 923-355
- Start from $1657.50
Overview
5
- Bedrooms
5.5
- Bathrooms
2
- Storys
4
- Garages
3779 SqFt
- Area Size
101'
- Plan Width
56'
- Plan Depth
19'
- Plan Height
Description
Discover the perfect blend of modern design and farmhouse charm with this expansive 3,779 SqFt.
barndominium-style home. Featuring five spacious bedrooms and five-and-a-half bathrooms, this two-story layout offers ample space for both family living and entertaining.
The open-concept design seamlessly connects the gourmet kitchen, complete with a walk-in pantry, to the inviting great room, fostering a warm and communal atmosphere.
Additional highlights include a dedicated home office, a versatile bonus room, and a guest suite, ensuring comfort and functionality for all.
Car enthusiasts will appreciate the four-car tandem garage, providing abundant storage and workspace.
Embrace the timeless appeal of farmhouse aesthetics combined with contemporary amenities in this thoughtfully designed residence.
Plan Details
- Plan ID PDC-923-355
- Plan Size 3779 SqFt
- Plan Depth 56'
- Plan Width 101'
- Plan Height 19'
- Storys 2
- Rooms 5
- Bedrooms 5
- Bathrooms 5.5
- Garages 4
- Garage Size 1406 SqFt
All details
- Basic Features: Bedrooms: 5, Baths: 5.5, Stories: 2, Garages: 4
- Dimension: Depth: 56', Width: 101'
- Area: Total: 3779 SqFt, Bonus: 1345 SqFt, Garage: 1406 SqFt, Main Floor: 2313 SqFt, Porch: 827 SqFt, Storage: 1406 SqFt, Upper Floor: 1466 SqFt
- Ceiling: Main Ceiling: 10', Upper Ceiling Ft: 9'
- Roof: Primary Pitch: 6:12, Roof Framing: stick, Roof Load: 45 lbs, Roof Type: metal, Secondary Pitch: 3:12
- Exterior Wall Framing: Exterior Wall Finish: R19, Framing: 2x6, Insulation: R19
- Bedroom Features: Main Floor Master Bedroom, Split Bedrooms, Upstairs Bedrooms
- Kitchen Features: Eating Bar, Kitchen Island, Walk-In Pantry Cabinet Pantry
- Additional Room Features: Great Room Living Room, Main Floor Laundry, Storage Area, Unfinished Future Space, Upstairs Laundry
- Garage Features: Front Entry Garage, Tandem Garage
- Outdoor Spaces: Covered Front Porch
- More: Economical To Build, Suited For Vacation Home
Floor Plans
- Size: 2313 SqFt
- 2
- 2.5

Description:
The first floor of this stunning 3,779 sq. ft. farmhouse-style home is designed for both functionality and comfort. It features a spacious open-concept living area where the great room seamlessly connects to the gourmet kitchen and dining space. A large walk-in pantry and center island add convenience. The luxurious primary suite is tucked away for privacy, complete with a spa-like en-suite bathroom and a generous walk-in closet. Additionally, there’s a guest suite with a private bath, a dedicated home office, and a laundry area for everyday ease. The four-car tandem garage offers ample storage and workspace.
- Size: 1466 SqFt
- 3
- 3

Description:
The second floor offers a perfect retreat for family and guests. It includes three spacious bedrooms, each with its own walk-in closet and en-suite or shared bath. A versatile bonus room provides space for a playroom, media room, or additional lounge area. Overlooking the main living space below, an open loft area adds a touch of charm and flexibility. This level ensures privacy while maintaining a strong connection to the home’s overall flow and functionality.
Similar Listings
Modern Barndominium Style House Plan Southaven
- Start from $1399.00
- 1690
SqFt
- 2
Bedrooms
- 3
Bathrooms
- 2
Storys
- 1
Garage
Barndominium House Plan 923-367
- Start from $1572.50
- 3479
SqFt
- 5
Bedrooms
- 3.5
Bathrooms
- 1
Storys
- 4
Garages

