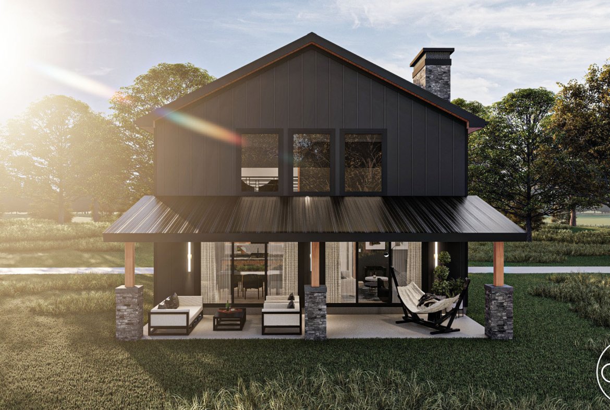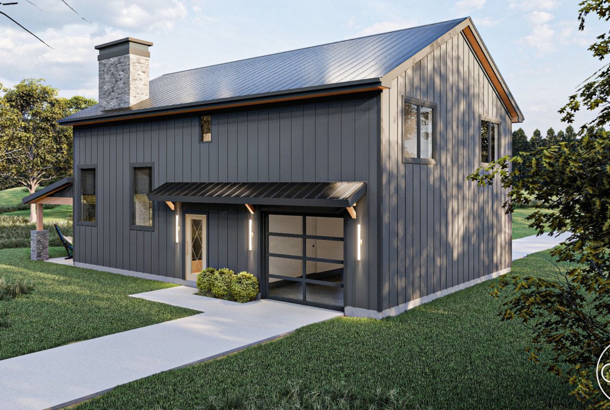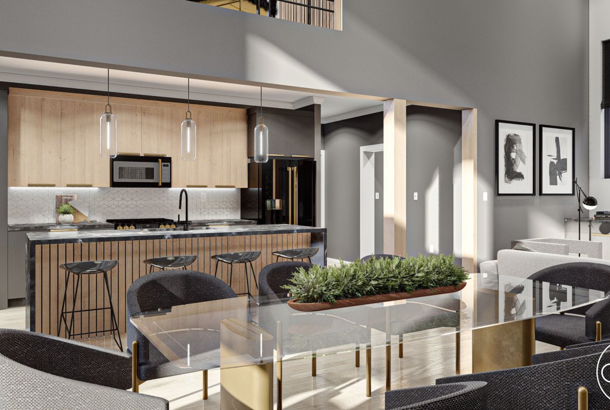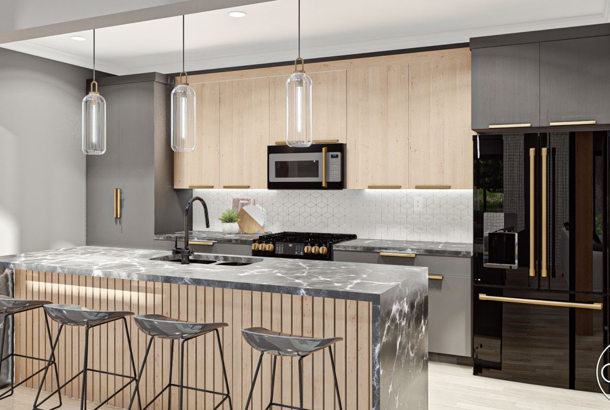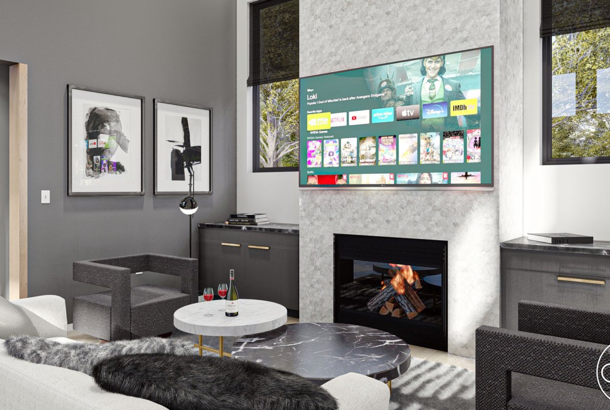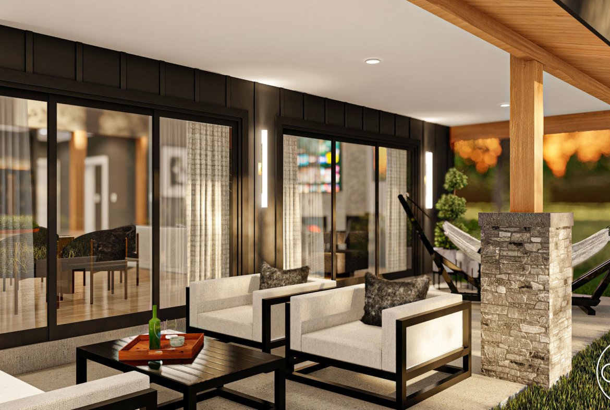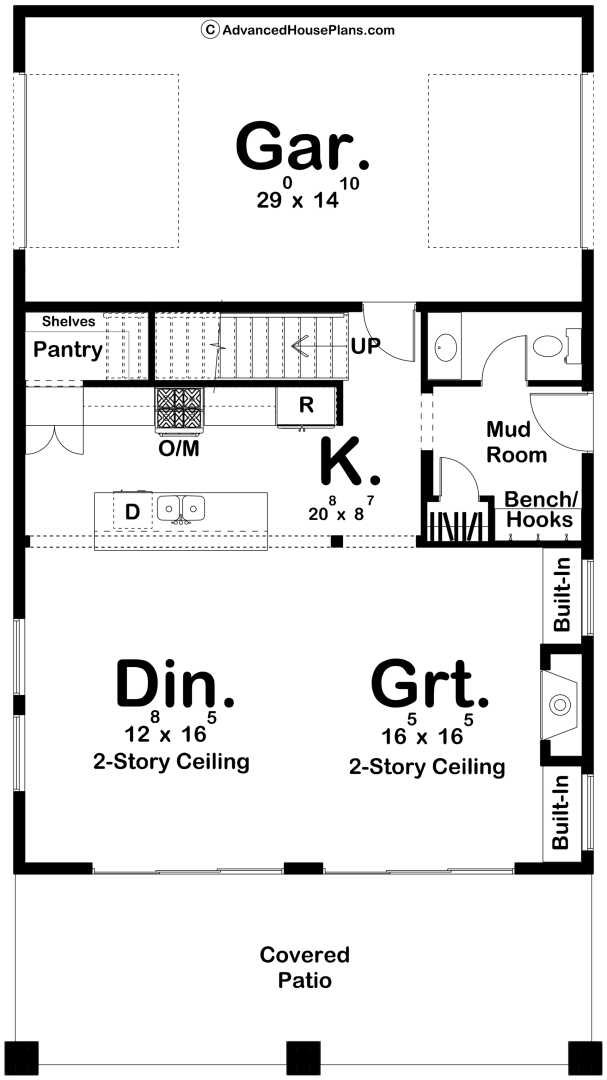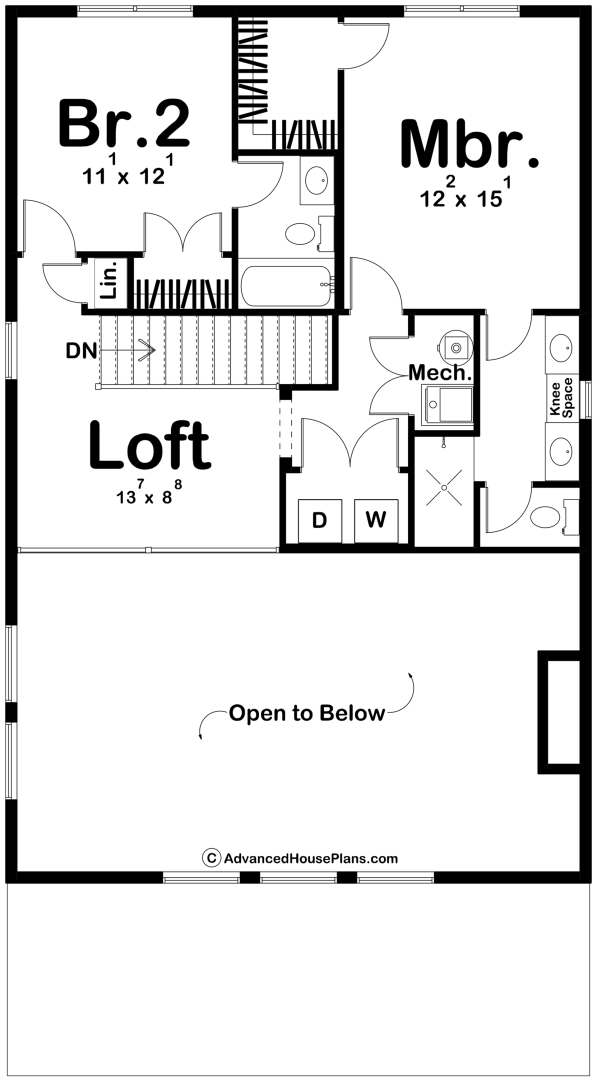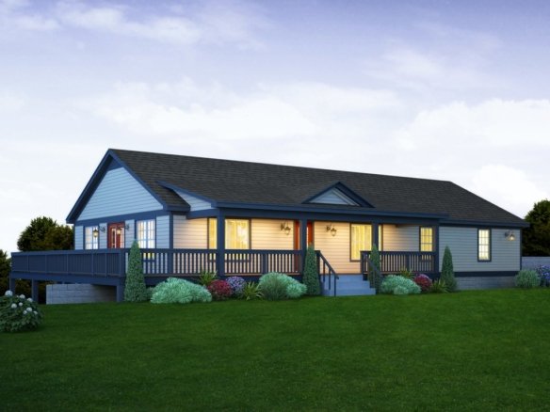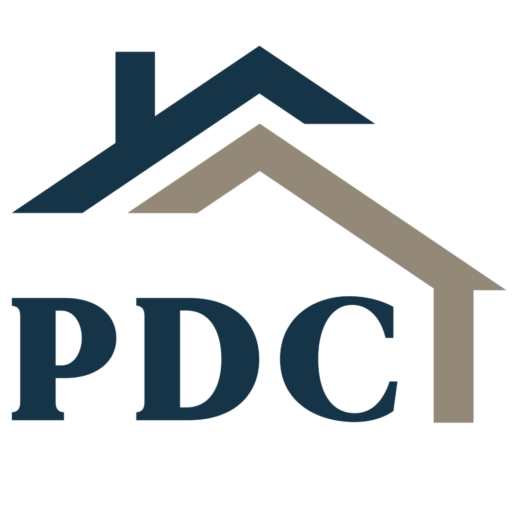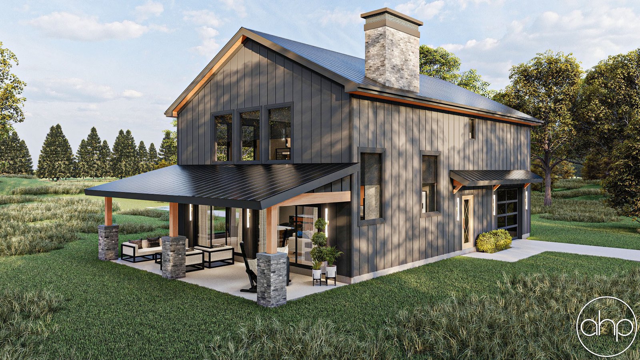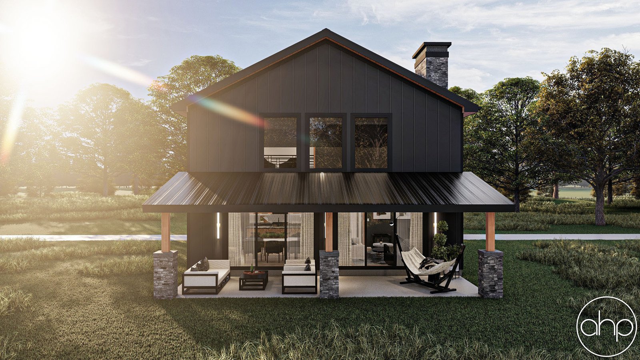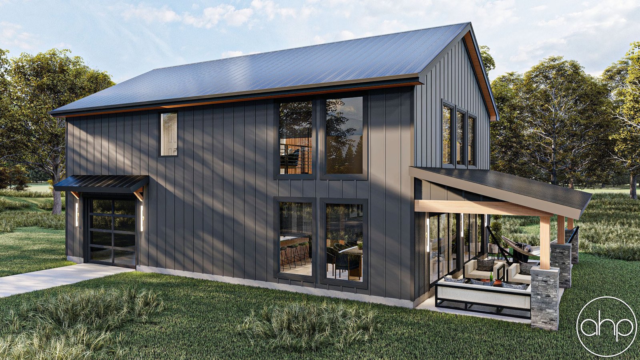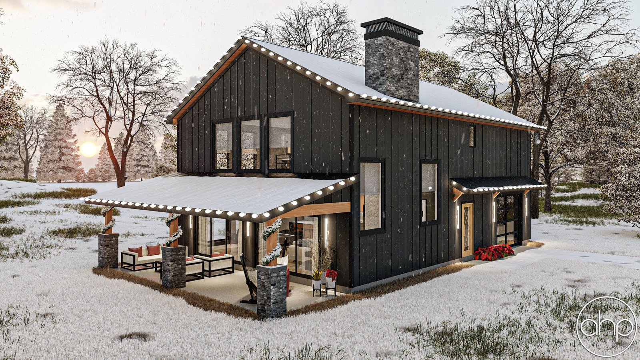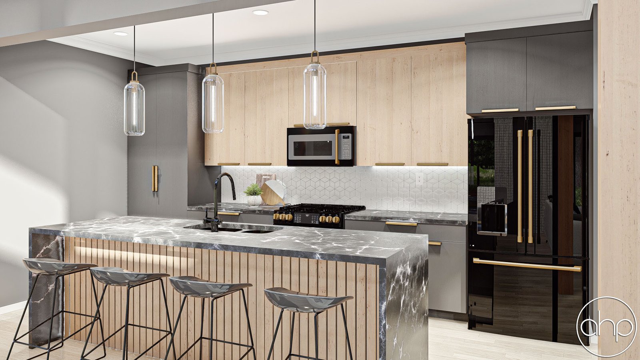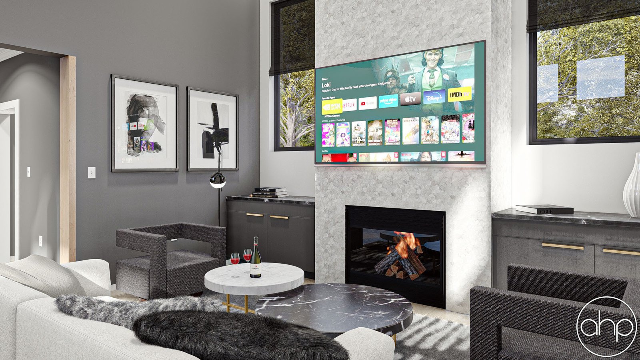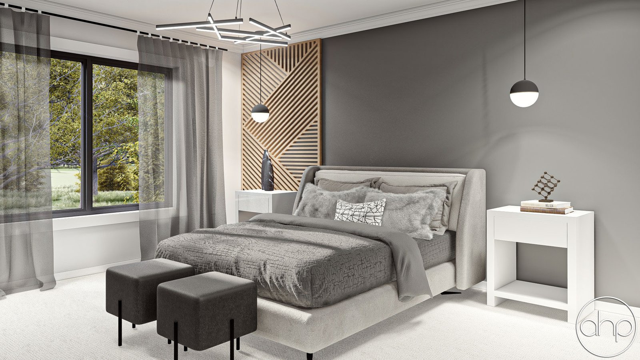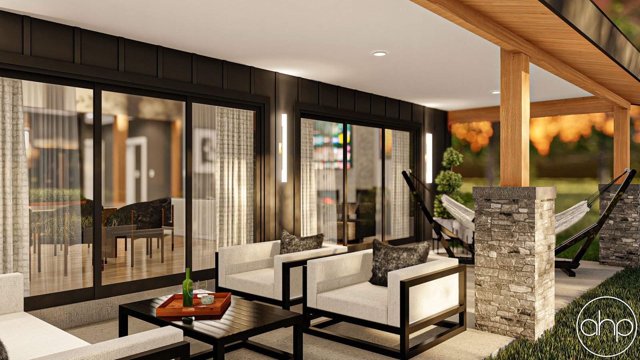Overview
2
- Bedrooms
3
- Bathrooms
2
- Storys
1
- Garage
1690 SqFt
- Area Size
30' 8"
- Plan Width
55' 4"
- Plan Depth
26' 3"
- Plan Height
Description
Experience chic, efficient living in the Southaven barndominium. This 1690 sq ft plan masterfully combines modern lines, farmhouse warmth, and barndo character. Its bold dark exterior and generous windows promise stunning curb appeal. Step through the front door (or garage entry) into a convenient mudroom, complete with a bench and powder room access.
You're then welcomed into a breathtaking open living area where soaring two-story ceilings unite the great room and dining space. The adjacent kitchen is a host's dream, boasting a large breakfast bar and walk-in pantry.
Ascend to find a private master suite sanctuary featuring a spacious walk-in closet and well-appointed bath. A second bedroom with private bath and a charming loft overlooking the activity below offer flexible living space. The Southaven delivers impressive style and smart design in an affordable package.
space connected to Bedroom 2, overlooking the dining area below.
Plan Details
- Plan ID PDC-30226
- Plan Size 1690 SqFt
- Plan Depth 55' 4"
- Plan Width 30' 8"
- Plan Height 26' 3"
- Storys 2
- Rooms 2
- Bedrooms 2
- Bathrooms 3
- Garage 1
- Garage Size 465 Sq Ft
All details
- Basic Features: Bedrooms: 2, Bathrooms: 3, Stories: 2, Garages: 1
- Area: Main Level: 890 SqFt, Second Level: 800 SqFt, Total Finished Area: 1690 SqFt, Garage: 465 SqFt, Covered Areas: 300 SqFt
- Dimension: Width: 30' 8", Depth: 55' 4", Ridge Height: 26' 3"
- Construction: Default Foundation Type: Slab, Default Exterior Wall Construction: 2x6, Roof Pitches Primary: 6/12, Secondary: 3/12, Main Level Ceiling Height: 9', Second Level Ceiling Height: 8'
Floor Plans
- Size: 890 Sq Ft
- 1
Plan Features
- Breakfast Nook
- Built-in Bench
- built-in shelves
- Covered Front Porch
- Cozy Fireplace
- Eating Bar
- Glass Doors
- Great Living Room
- Large windows
- Loft
- Master Suite
- Mud Room
- Natural Light
- Open-Concept Living
- Private Bath
- Side Entry Garage
- Sliding door
- Snack Bar
- Storage Area
- Suited For Vacation Home
- Upstairs Bedrooms
- Upstairs Laundry
- Walk In Closet
- Walk In Pantry
- walk-in shower
Similar Listings
Barndominium Style House Plan | Stonegate
- Start from $1899.00
- 3176
SqFt
- 3
Bedrooms
- 3
Bathrooms
- 2
Storys
- 4
Garages
Modern Barndominium Style House Plan | Limestone
- Start from $1799.00
- 2722
SqFt
- 3
Bedrooms
- 3
Bathrooms
- 1
Storys
- 3
Garages


