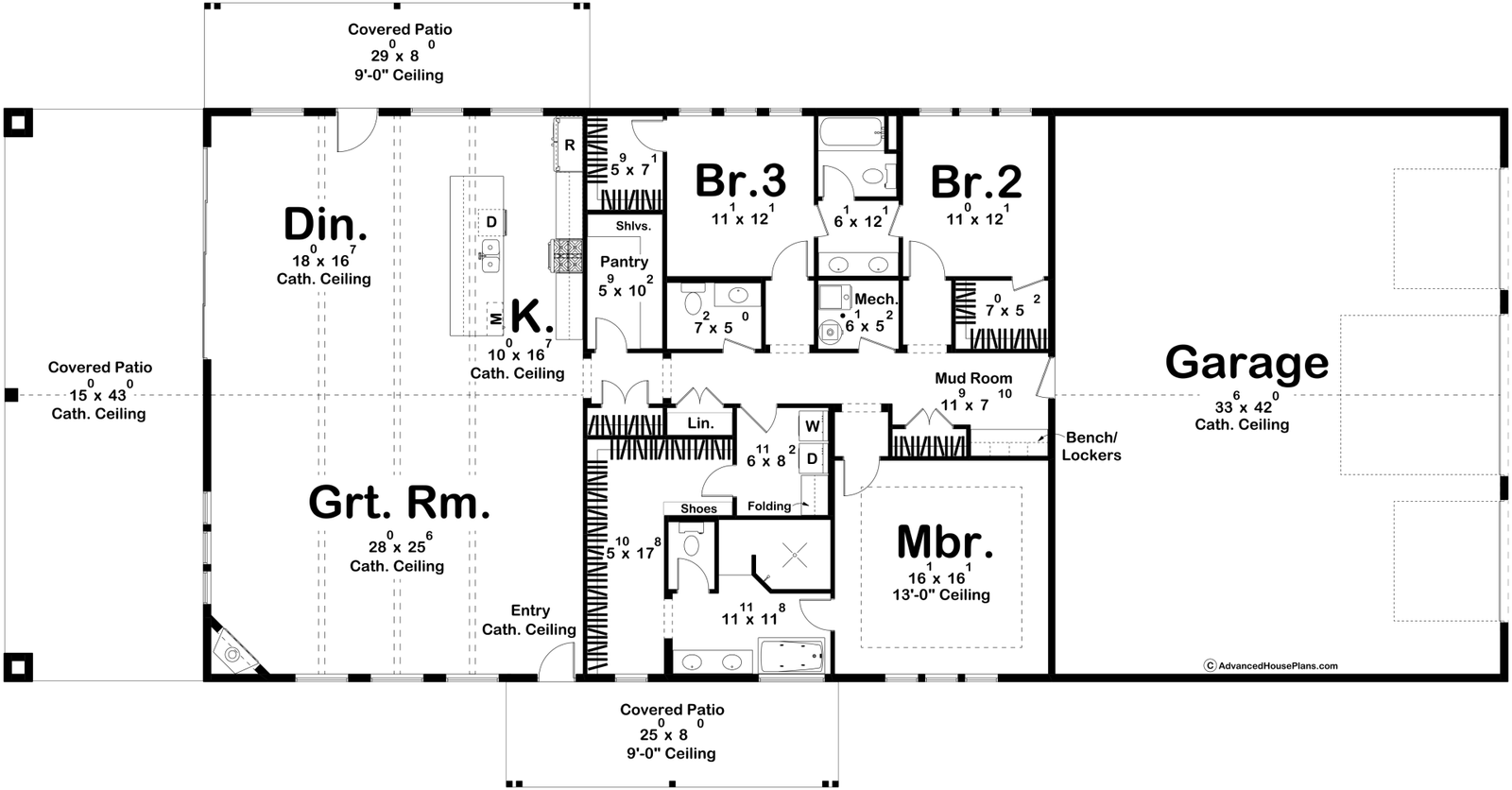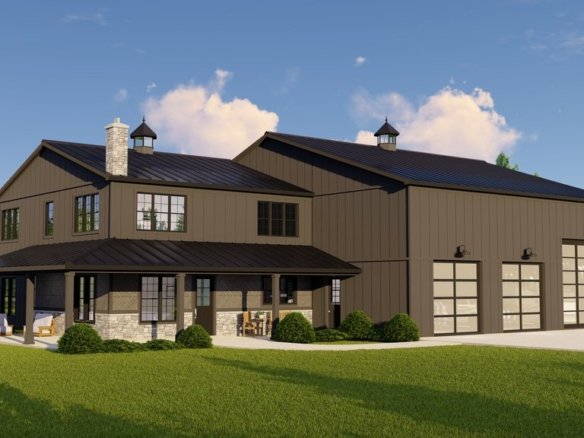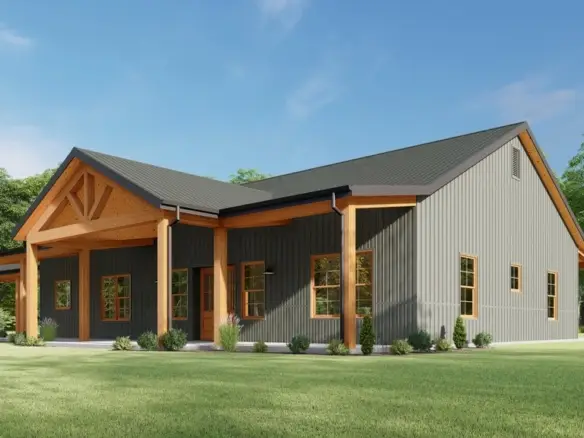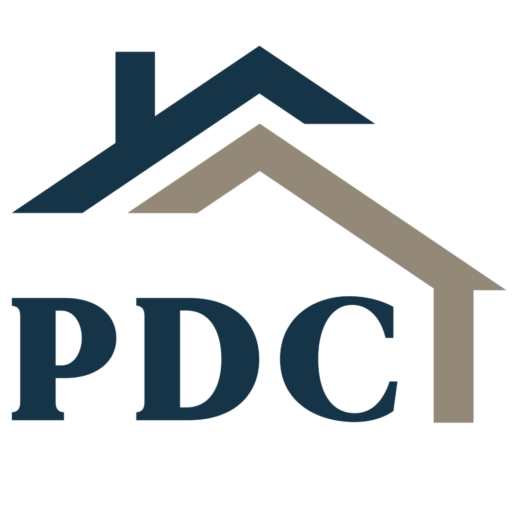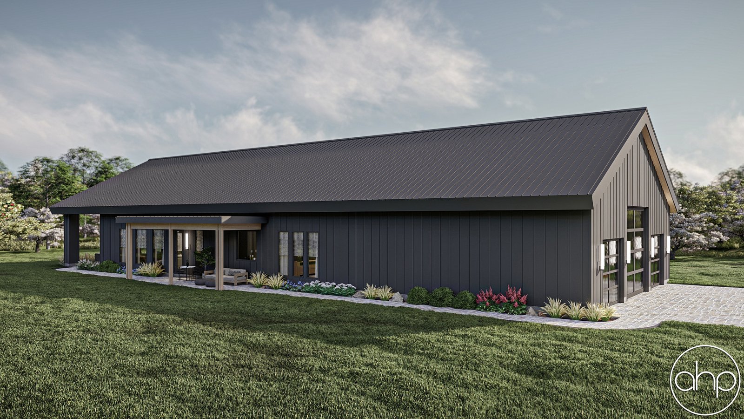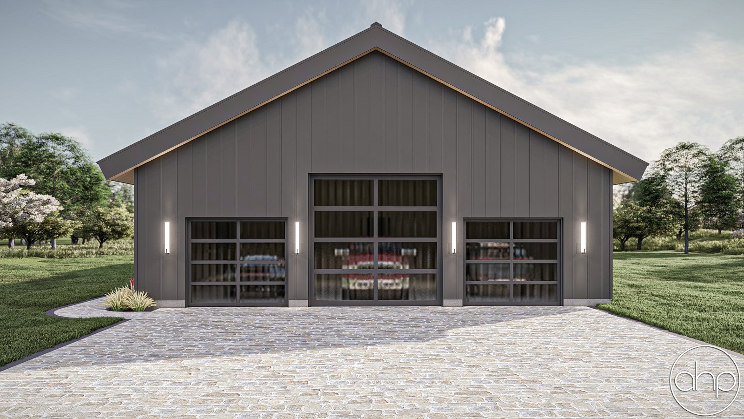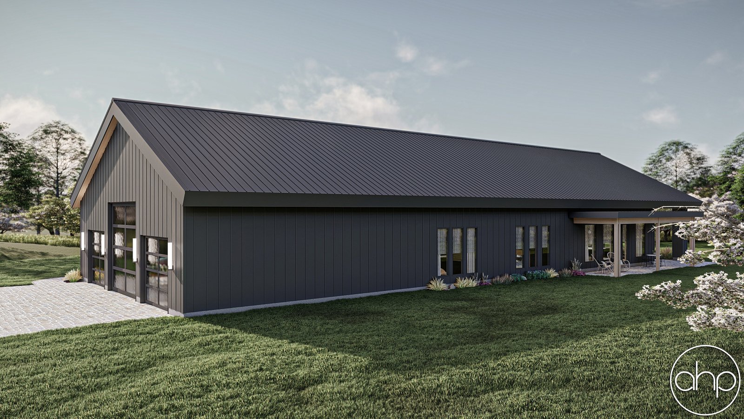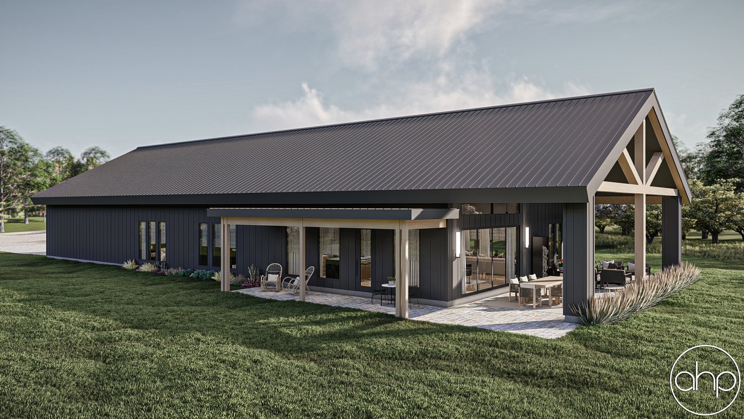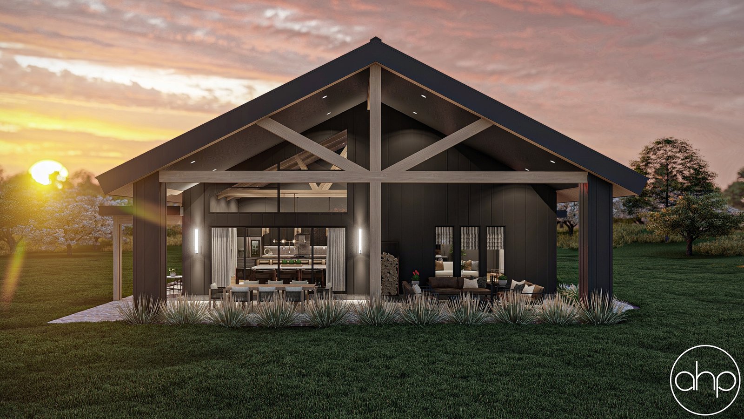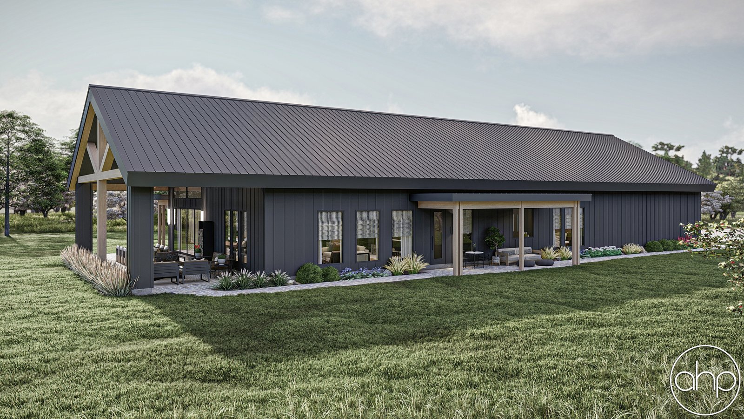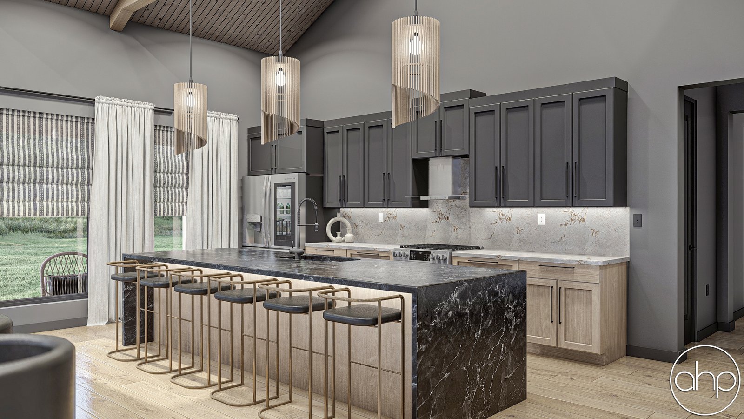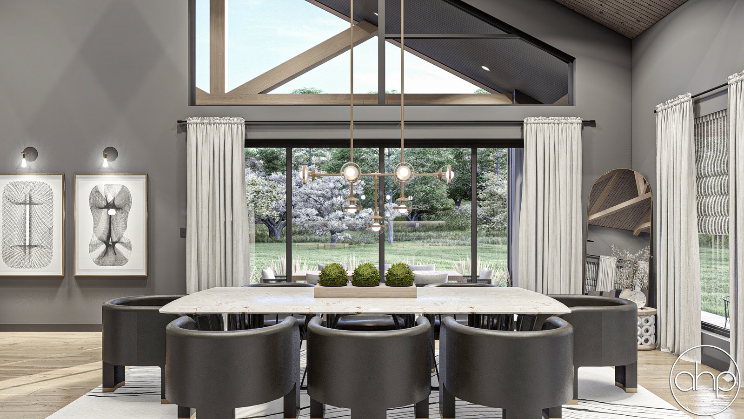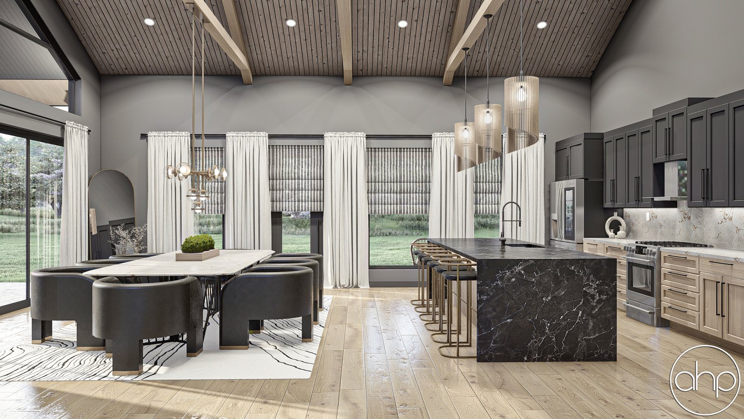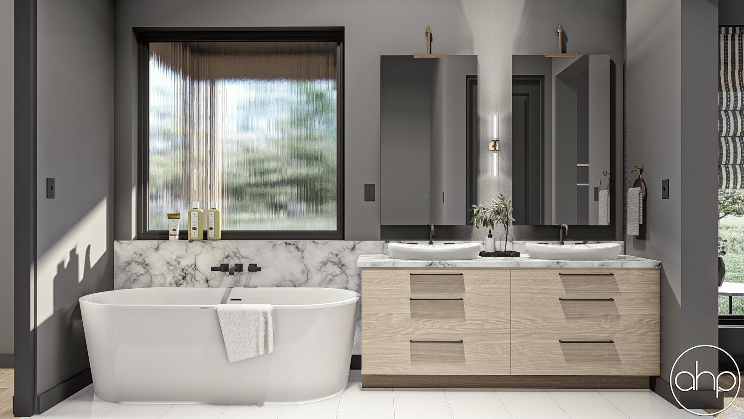Overview
3
- Bedrooms
3
- Bathrooms
1
- Storys
3
- Garages
2722 SqFt
- Area Size
113' 0"
- Plan Width
59' 0"
- Plan Depth
24' 6"
- Plan Height
Description
Introducing the Barndominium Style House Plan: Limestone – a striking single-story residence that masterfully merges rugged character with modern refinement. Clad in a moody, dark exterior punctuated by subtle wood accents, this design exudes sleek sophistication while honoring its rustic roots.
At the heart of the layout lies an oversized three-car garage, crafted for versatility—ideal for vehicles, storage, or transforming into a creative workshop. Inside, an open-concept floor plan invites effortless living, seamlessly connecting airy communal spaces to the outdoors. Floor-to-ceiling windows and sliding glass doors bathe the interior in sunlight and frame panoramic views of the surrounding landscape.
The indoor-outdoor experience extends to multiple covered patios, where dark metal finishes and rich wood elements create a cohesive aesthetic. A dedicated outdoor lounge area, complete with cozy seating, becomes an inviting oasis for sunset cocktails or stargazing.
Limestone epitomizes the fusion of bold modernity and timeless barn-inspired charm. Designed for both luxury and practicality, this barndominium offers a tranquil escape that celebrates nature’s beauty without compromising on contemporary comforts—from its spacious garage to its fluid, light-filled living areas.
Plan Details
- Plan ID PDC-30440
- Plan Size 2722 SqFt
- Plan Depth 59' 0"
- Plan Width 113' 0"
- Plan Height 24' 6"
- Storys 1
- Rooms 3
- Bedrooms 3
- Bathrooms 3
- Garages 3
- Garage Size 1462 Sq Ft
All details
- Basic Features: Bedrooms: 3, Bathrooms: 3, Stories: 1, Garages: 3
- Area: Main Level: 2722 SqFt, Total Finished Area: 2722 SqFt, Garage: 1462 SqFt, Covered Areas: 1077 SqFt,
- Dimension: Width: 113' 0", Depth: 59' 0", Ridge Height: 24' 6"
- Construction: Default Foundation Type: Slab, Default Exterior Wall Construction: 2x6, Roof Pitches Primary 6/12, Flat, Main Level Ceiling Height: 12'
Video
Similar Listings
Modern Farmhouse Barndominium Plan – Billings
- Start from $1599.00
- 2079
Sq Ft
- 3
Bedrooms
- 3
Bathrooms
- 2
Storys
- 2
Garages
Modern Barndominium Style House Plan with Loft | Barton Creek
- Start from $1899.00
- 3362
SqFt
- 3
Bedrooms
- 3
Bathrooms
- 2
Storys
- 3
Garages





















