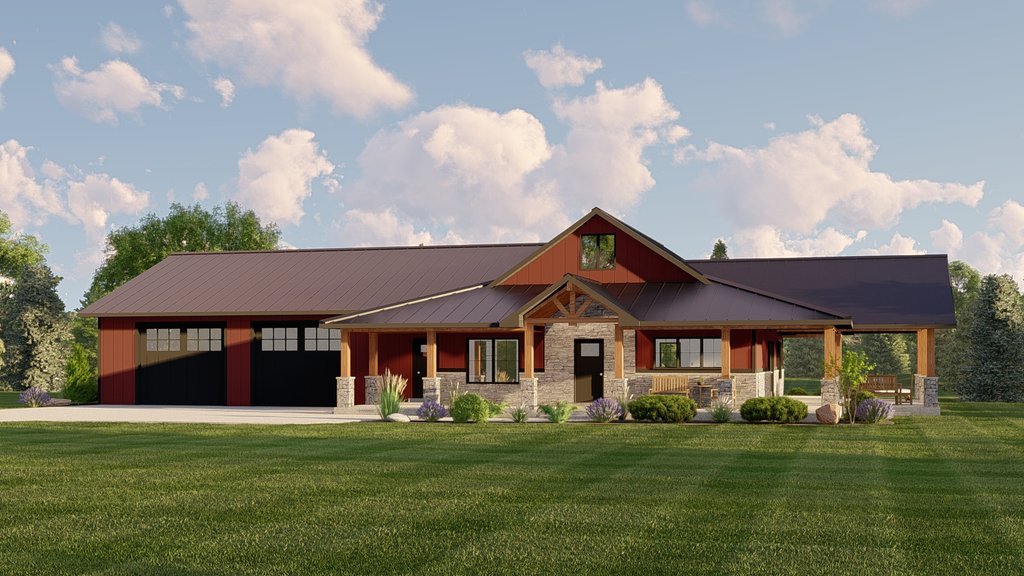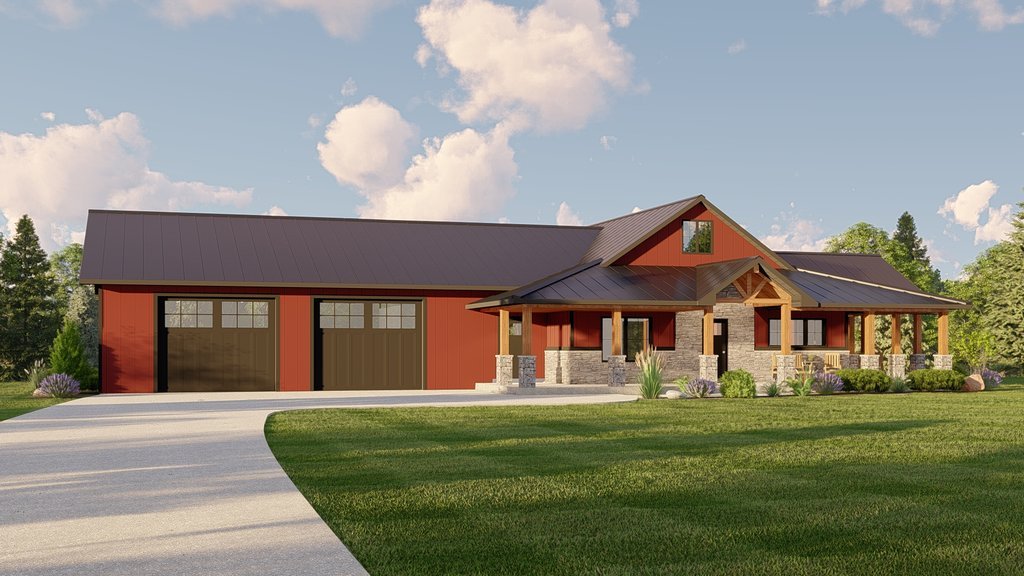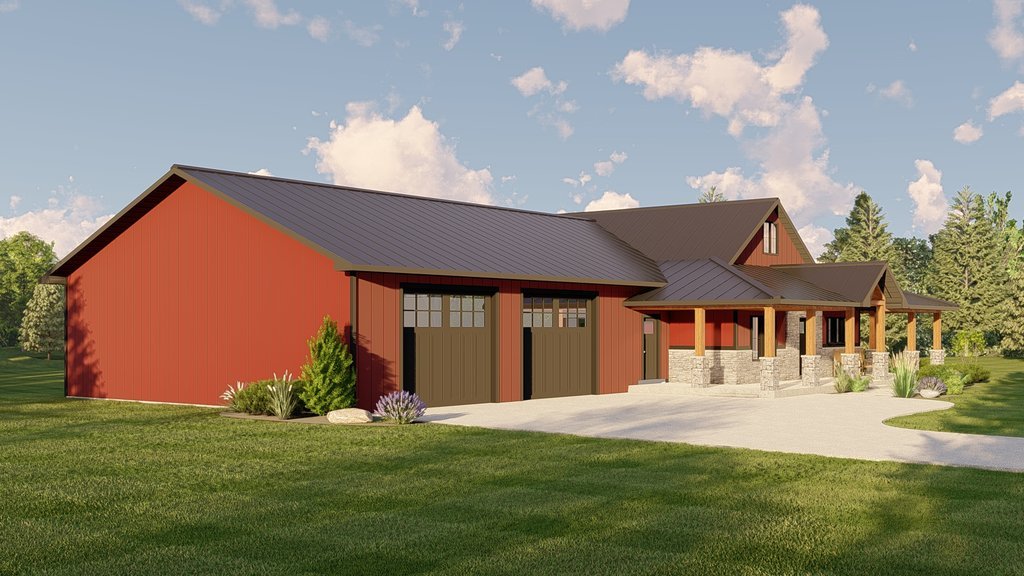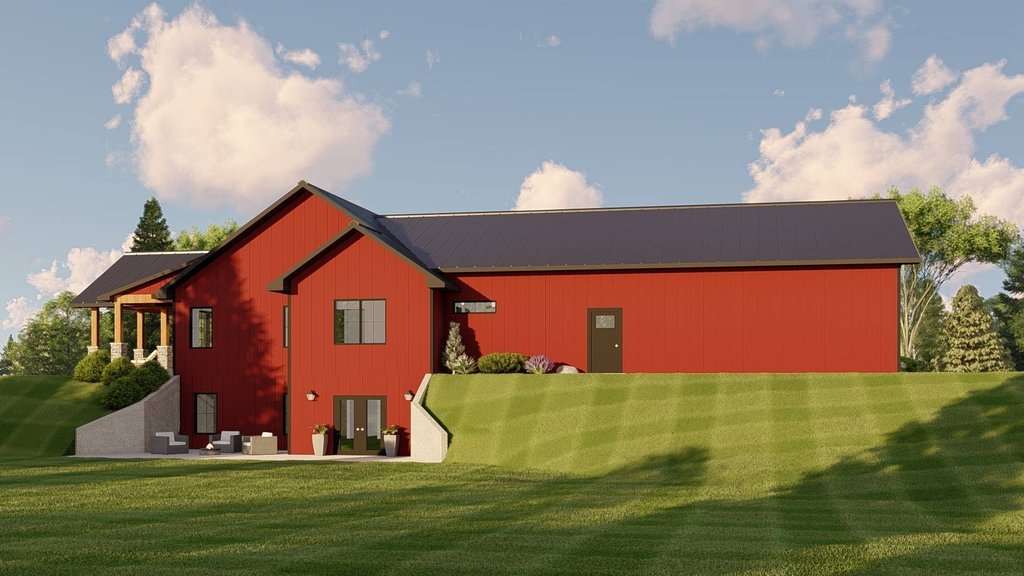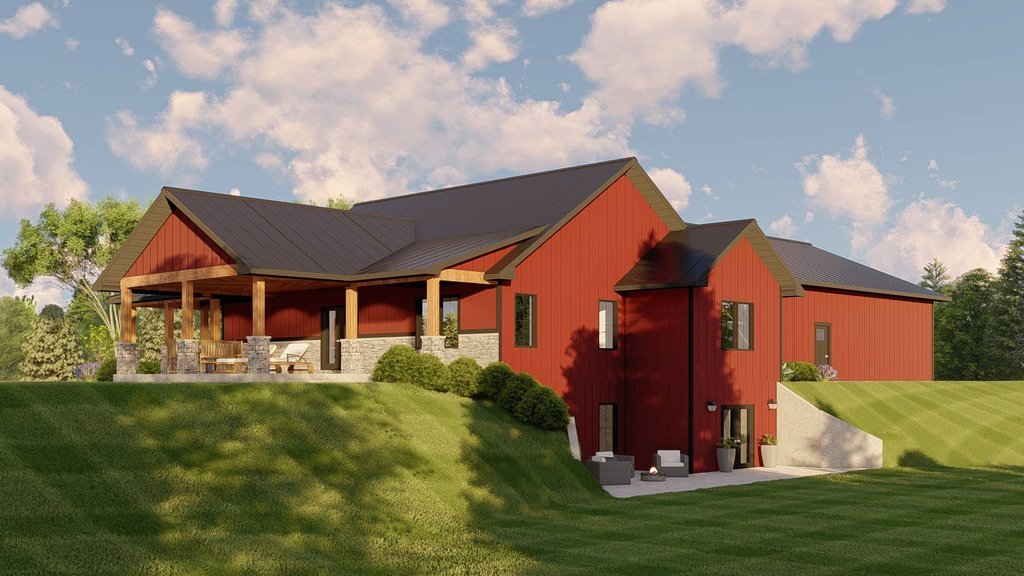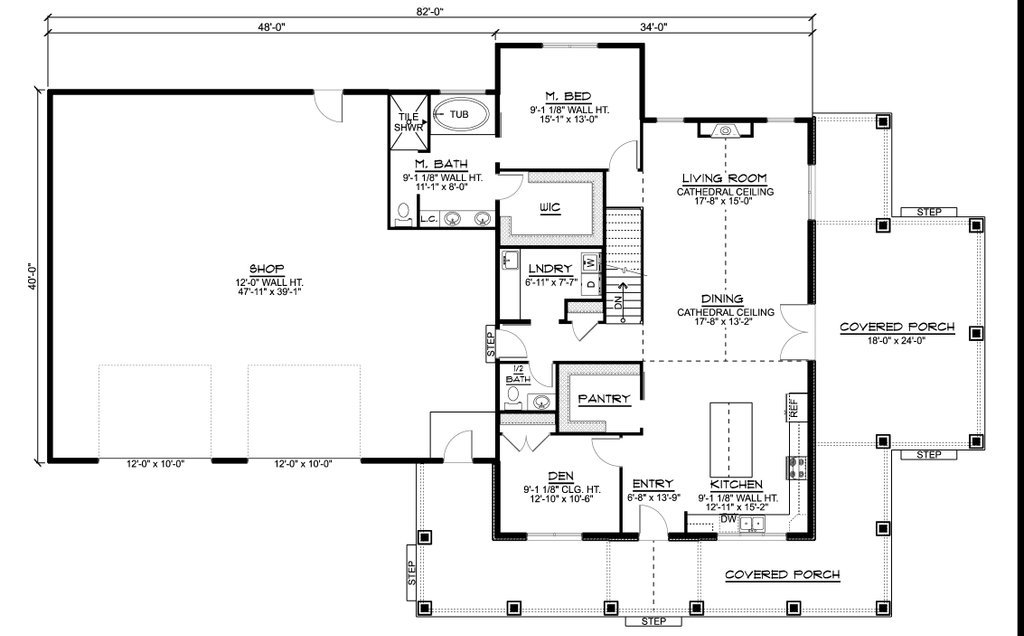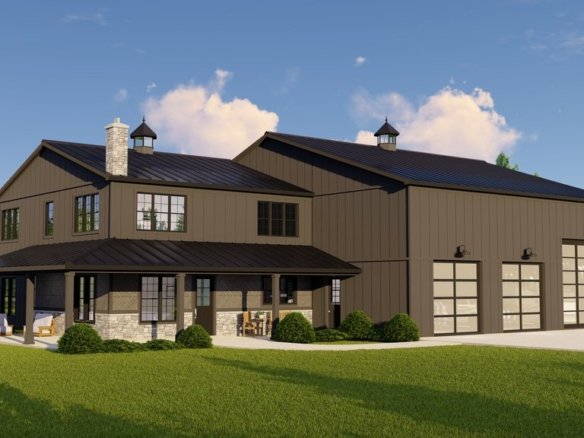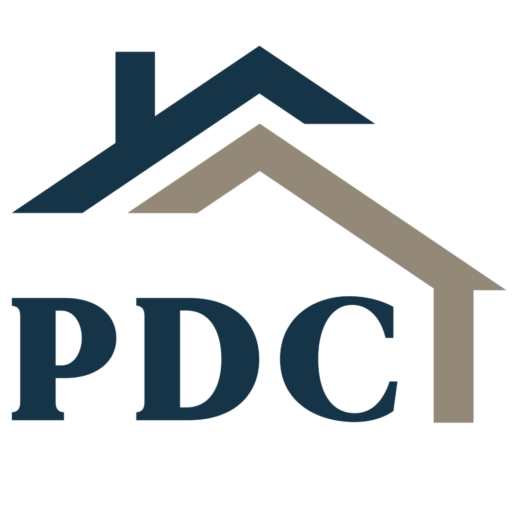Overview
1
- Bedroom
1.5
- Bathrooms
1
- Storys
2
- Garages
1824 SqFt
- Area Size
82'
- Plan Width
53'
- Plan Depth
21' 1"
- Plan Height
Description
This charming country barndominium offers 1824 SqFt, of living space featuring a comfortable 1-bedroom layout with 1.5 bathrooms and a 2-car front entry garage.
The design boasts a spacious great room and a well-equipped kitchen with a breakfast nook, kitchen island, and walk-in pantry.
Additional highlights include a versatile den/office space, a convenient main floor laundry, and ample storage.
Enjoy outdoor living on the expansive 1050 sq ft wrap-around porch. This plan also includes an unfinished basement of 1845 SqFt and a garage space of 1754 SqFt, offering potential for future expansion.
With its appealing design and functional features, this barndominium plan is perfect for those seeking a blend of rustic charm and modern convenience.
Plan Details
- Plan ID PDC-1064-215
- Plan Size 1824 SqFt
- Plan Depth 53'
- Plan Width 82'
- Plan Height 21' 1"
- Storys 1
- Room 1
- Bedroom 1
- Bathrooms 1.5
- Garages 2
- Garage Size 1754 SqFt
All details
- Basic Features: Bedrooms: 1, Baths: 1.5, Stories: 1, Garages: 2
- Dimension: Depth: 53', Height: 21' 1", Width: 82'
- Area: Total: 1824 SqFt, Basement: 1845 SqFt, Garage: 1754 SqFt, Main Floor: 1824 SqFt, Porch: 1050 SqFt
- Ceiling: Garage Ceiling: 12', Lower Ceiling: 9', Main Ceiling: 9'
- Roof: Primary Pitch: 8/12, Roof Framing: Truss, Roof Load: 30 Psf, Roof Type: Metal Roof, Secondary Pitch: 5/12
- Exterior Wall Framing: Exterior Wall Finish: Vertical Metal Siding, Framing: 2x6, Insulation: R-19
- Kitchen Features: Breakfast Nook, Kitchen Island, Walk In Pantry Cabinet Pantry
- Additional Room Features: Den Office Study Computer, Great Room Living Room, Main Floor Laundry, Storage Area, Unfinished Future Space
- Garage Features: Front Entry Garage
- Outdoor Spaces: Wrap Around Porch
Floor Plans
- Size: 1824
- 1
- 1.5
- Size: 1845 SqFt
Description:
This plan also includes an unfinished basement of 1845 SqFt and a garage space of 1754 SqFt, offering potential for future expansion.
With its appealing design and functional features, this barndominium plan is perfect for those seeking a blend of rustic charm and modern convenience.
Similar Listings
Modern Farmhouse Barndominium Plan – Billings
- Start from $1599.00
- 2079
Sq Ft
- 3
Bedrooms
- 3
Bathrooms
- 2
Storys
- 2
Garages
White Barndominium House Plan 430-342-2
- Start from $1228.25
- 2500
SqFt
- 4
Bedrooms
- 3
Bathrooms
- 1
Storys
- 3
Garages
2 Story Barndominium Style House Plan Belgrade
- Start from $1599.00
- 2218
SqFt
- 3
Bedrooms
- 3
Bathrooms
- 2
Storys
- 2
Garages

