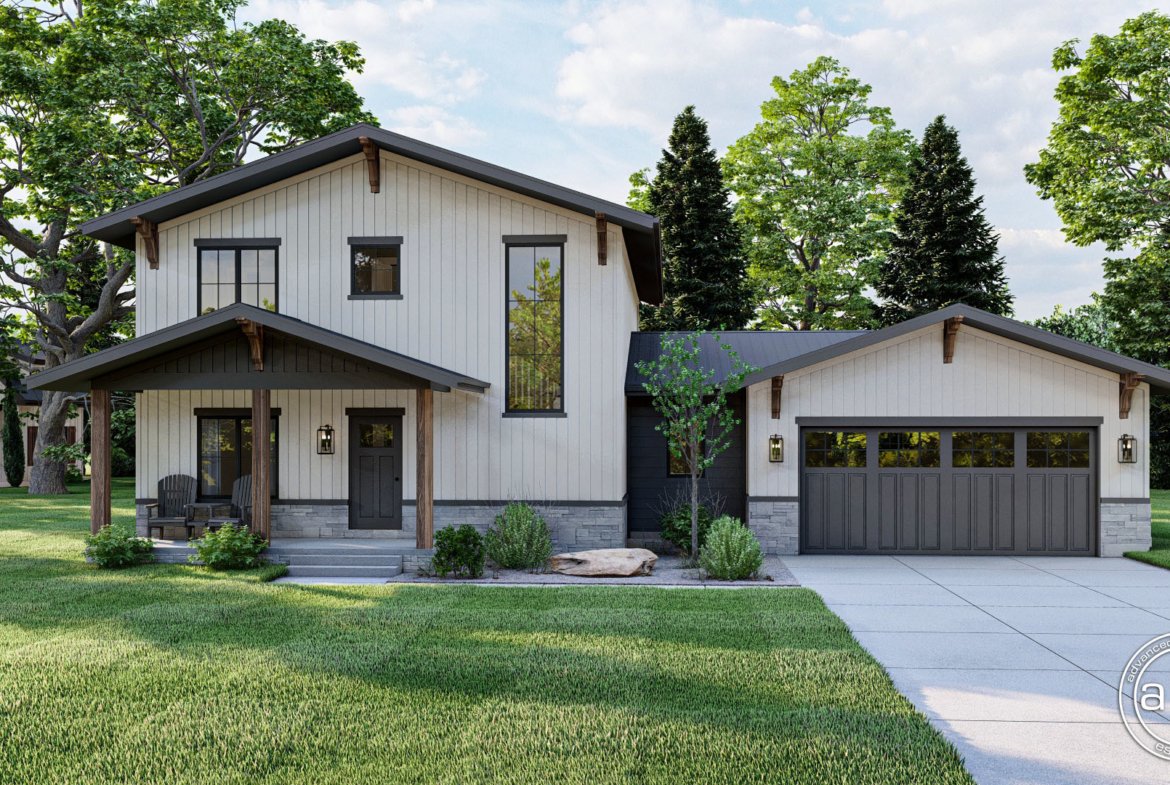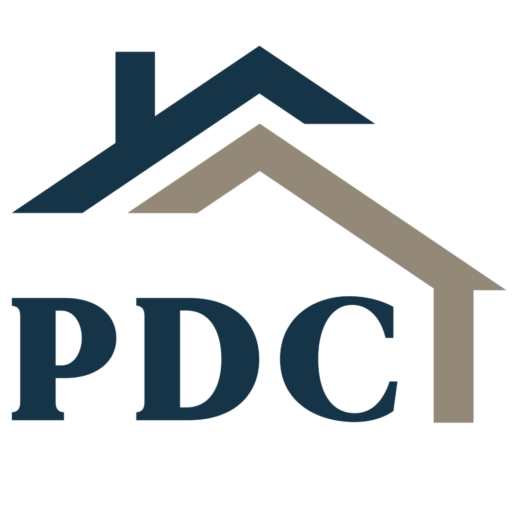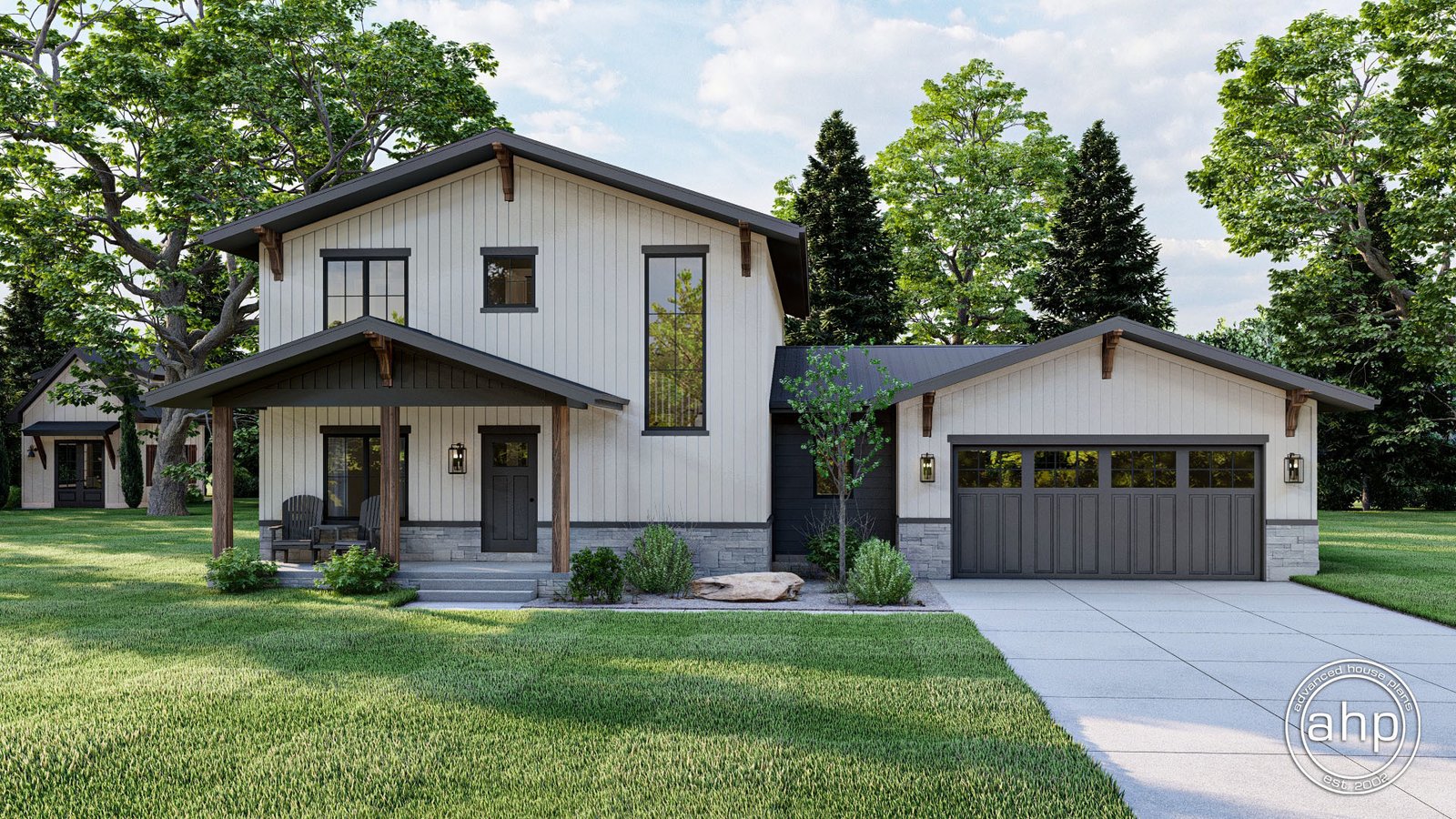2 Story Barndominium Style House Plan Belgrade
- Start from $1599.00
2 Story Barndominium Style House Plan Belgrade
- Start from $1599.00
Overview
3
- Bedrooms
3
- Bathrooms
2
- Storys
2
- Garages
2218 SqFt
- Area Size
61' 0"
- Plan Width
48' 8"
- Plan Depth
24' 0"
- Plan Height
Description
Introducing the Belgrade Barndominium, A striking fusion of modern farmhouse charm and functional design, this two-story barndominium plan captivates with its clean lines, dynamic blend of modern siding, rustic wood, and natural stone accents. Ideal for both aesthetics and everyday living, the Belgrade balances curb appeal with a thoughtfully crafted, open-concept layout.
Main Floor Highlights:
Step into a welcoming entry that flows into an inviting formal living area, followed by seamlessly connected dining, kitchen, and great room spaces—perfect for entertaining. Practicality shines with a mudroom featuring built-in storage solutions to maintain a clutter-free environment. The oversized two-car garage includes convenient rear access, ideal for storing outdoor gear or hobby equipment.
Second Floor Retreat:
Upstairs, discover a private oasis anchored by a sprawling owner’s suite complete with a spa-inspired ensuite (dual vanities, walk-in shower, and private water closet) and an expansive walk-in closet. Two secondary bedrooms share a cleverly positioned Jack-and-Jill bathroom, while an upstairs laundry room—thoughtfully positioned near the bedrooms—simplifies daily routines.
Designed for modern convenience and timeless style, the Belgrade harmonizes rustic character with smart, livable spaces.
Plan Details
- Plan ID PDC-29925
- Plan Size 2218 SqFt
- Plan Depth 48' 8"
- Plan Width 61' 0"
- Plan Height 24' 0"
- Storys 2
- Rooms 3
- Bedrooms 3
- Bathrooms 3
- Garages 2
- Garage Size 648 Sq Ft
All details
- Basic Features: Bedrooms: 3, Bathrooms: 3, Stories: 2, Garages: 2
- Area: Main Level: 1183 SqFt, Second Level: 1035 SqFt, Total Finished Area: 2218 SqFt, Garage: 648 SqFt, Covered Areas: 312 SqFt
- Dimension: Width: 61' 0", Depth: 48' 8", Height: 24' 0"
- Construction: Default Foundation Type: Basement, Default Exterior Wall Construction: 2x4, Roof Pitches: 4/12 Primary, Foundation Wall Height: 9', Main Level Ceiling Height: 9', Second Level Ceiling Height: 8'
Floor Plans
- Size: 1183 Sq Ft
- 1
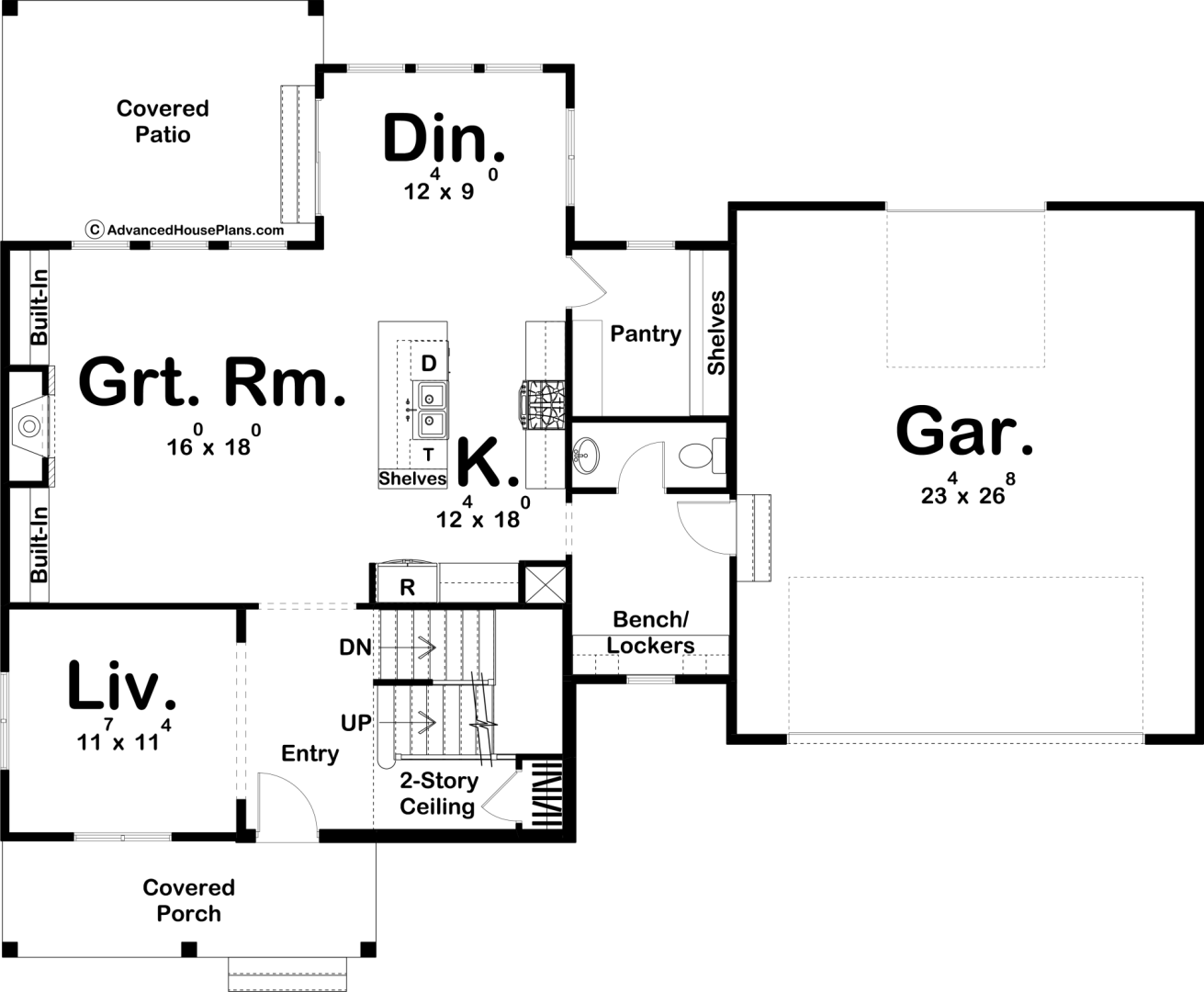
Description:
Step inside to a thoughtfully designed layout that balances open-concept living with practical spaces. The main level includes a formal living room for quiet moments and a spacious great room that seamlessly connects to the dining area and modern kitchen—ideal for entertaining. A mudroom with built-in storage solutions keeps clutter at bay, while the expansive two-car garage offers ample space for vehicles and includes convenient rear access for lawn equipment or outdoor gear.
- Size: 1035 Sq Ft
- 3
- 2
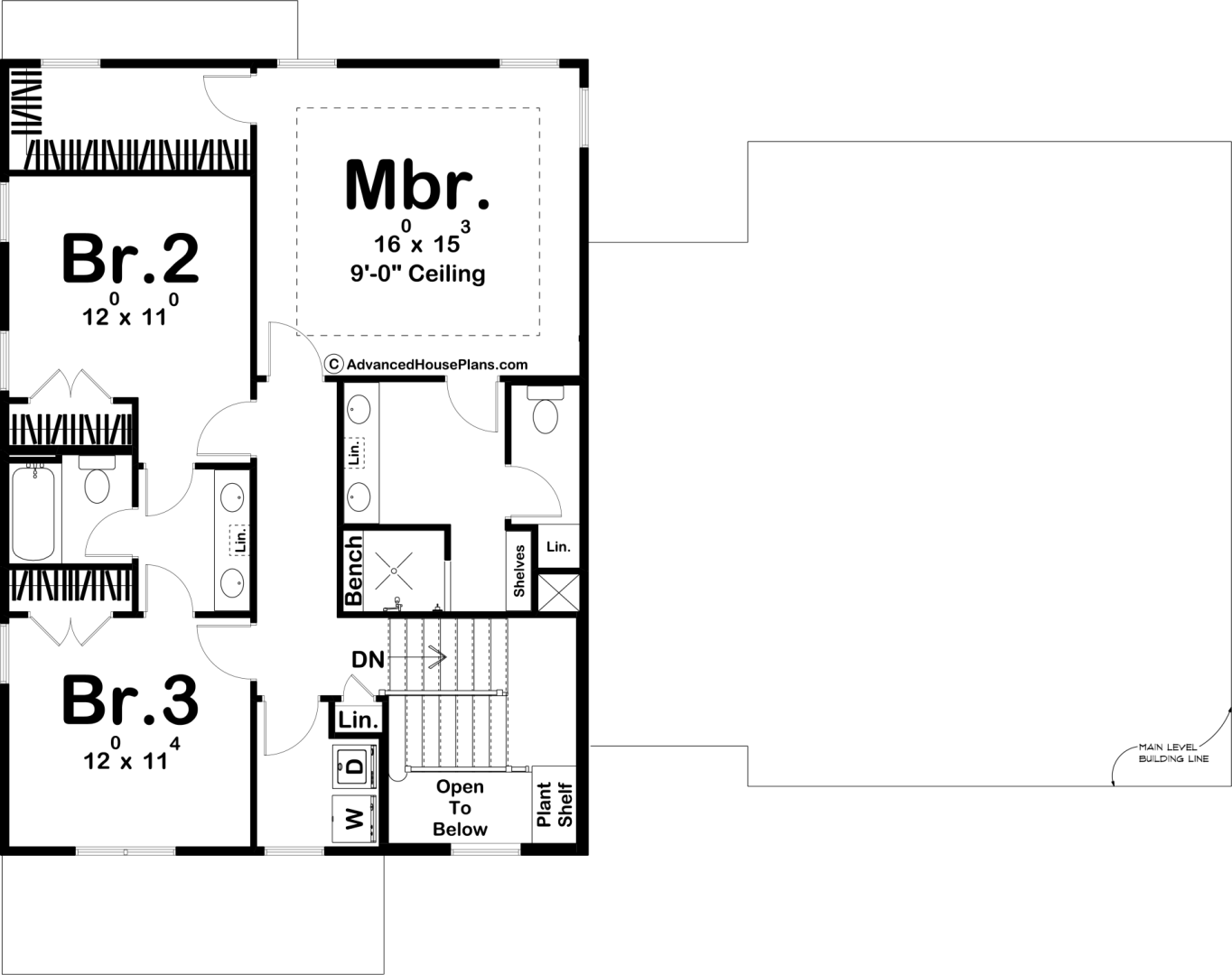
Description:
Upstairs, efficiency meets comfort. The luxurious master suite boasts a spa-like ensuite bathroom with dual vanities, a walk-in shower, and a private water closet, alongside a roomy walk-in closet. Two secondary bedrooms share a cleverly positioned Jack-and-Jill bathroom, perfect for busy households. The added convenience of an upstairs laundry room eliminates the hassle of hauling laundry between floors.
Plan Features
- built-in shelves
- Covered Front Porch
- Covered Rear Porch
- Cozy Fireplace
- Double Sink Vanity
- Eating Bar
- Front Entry Garage
- Great Living Room
- Kitchen Island
- Master Suite
- Natural Light
- Open-Concept Living
- Oversized Garage
- Sliding door
- Storage Area
- Upstairs Bedrooms
- Upstairs Laundry
- Walk In Closet
- Walk In Pantry
- walk-in shower
- Workshop
Similar Listings
Barndominium House Plan 923-355
- Start from $1657.50
- 3779
SqFt
- 5
Bedrooms
- 5.5
Bathrooms
- 2
Storys
- 4
Garages
Modern Barndominium Style House Plan with Loft | Barton Creek
- Start from $1899.00
- 3362
SqFt
- 3
Bedrooms
- 3
Bathrooms
- 2
Storys
- 3
Garages
Modern Barndominium Style House Plan Woodrow
- Start from $1499.00
- 1710
Sq Ft
- 3
Bedrooms
- 3
Bathrooms
- 1
Storys

