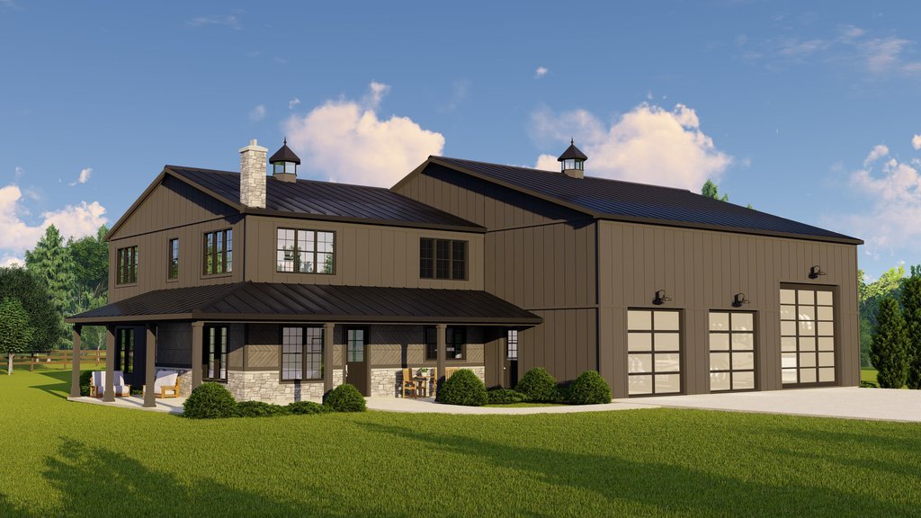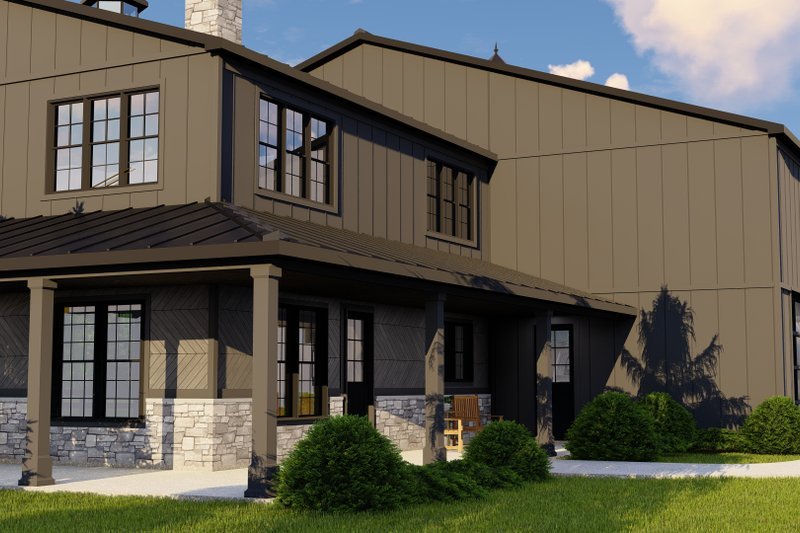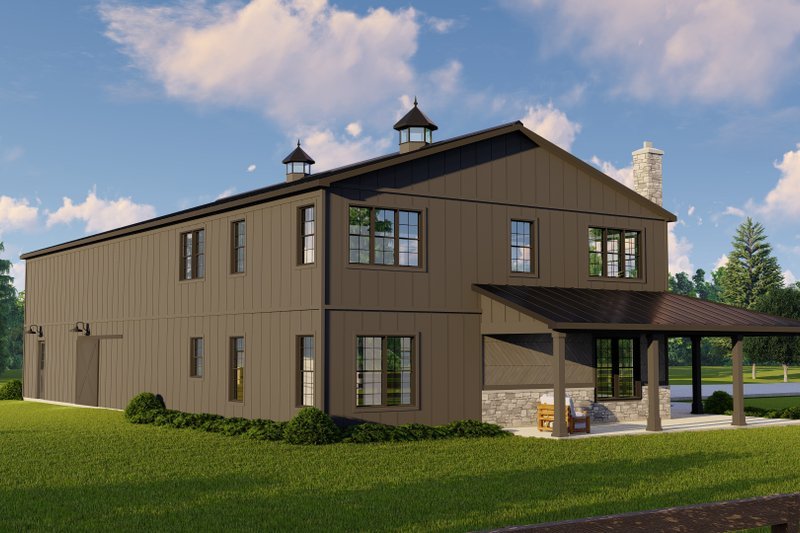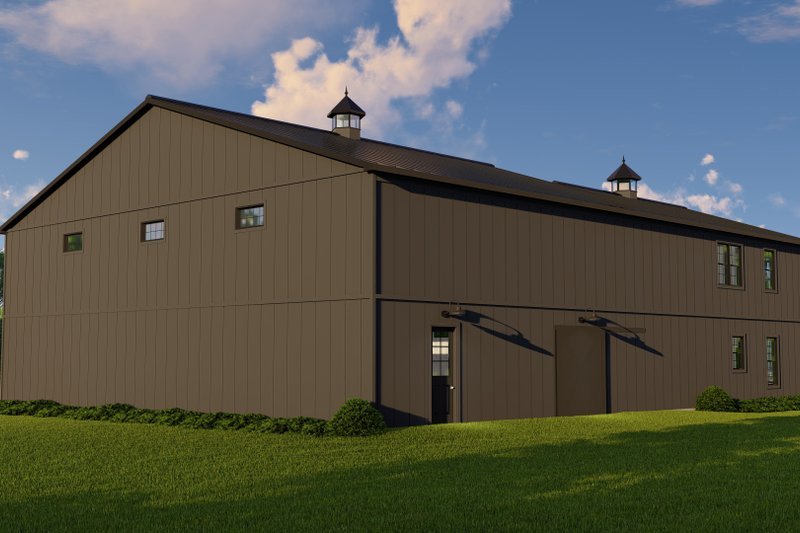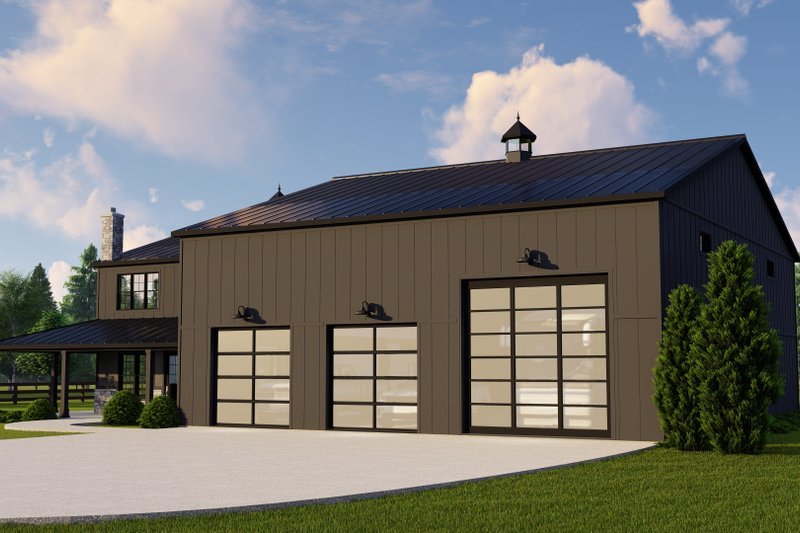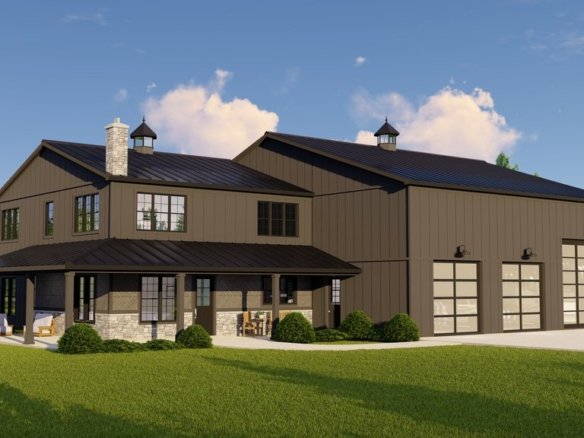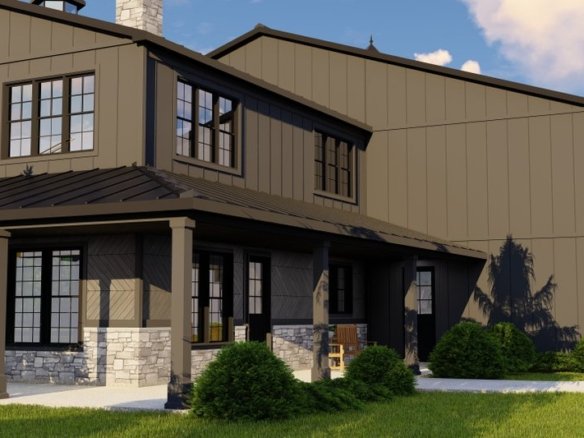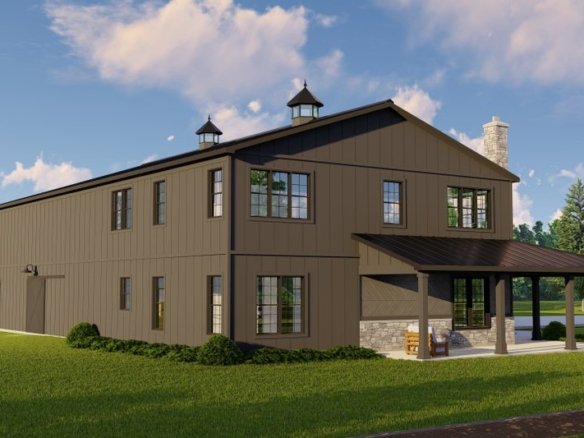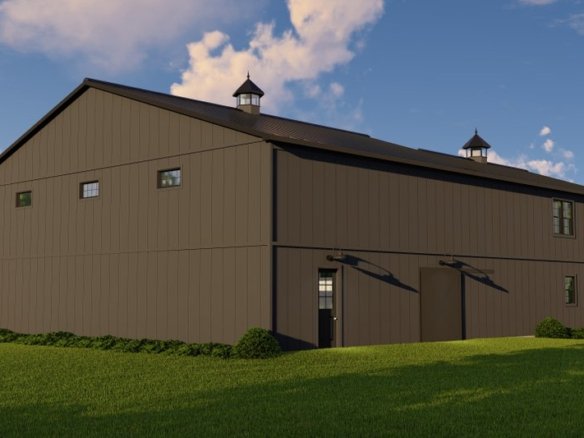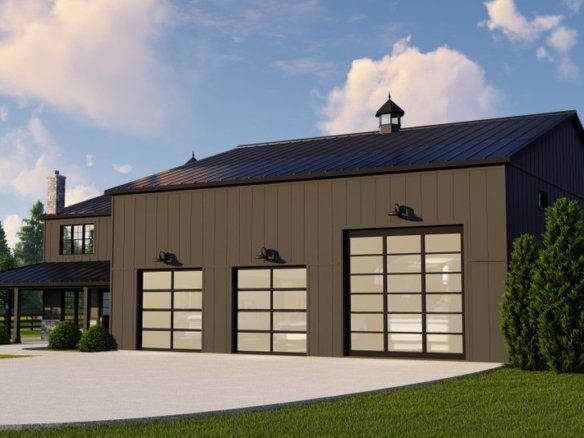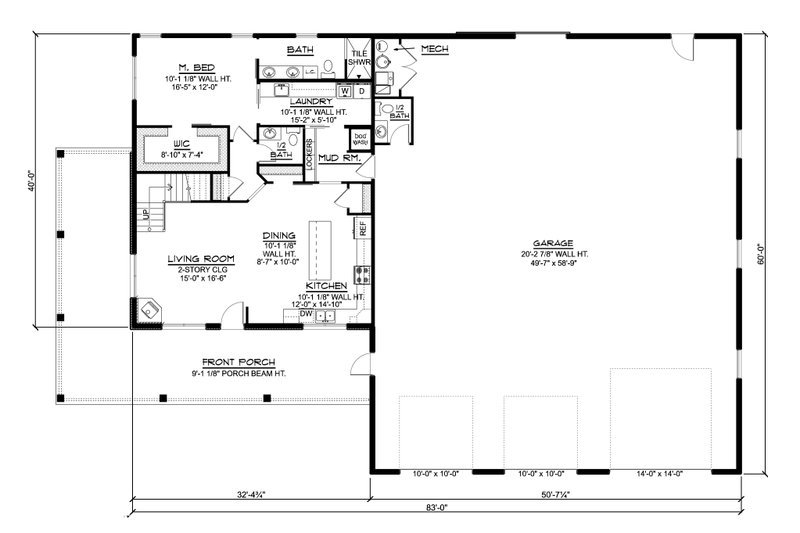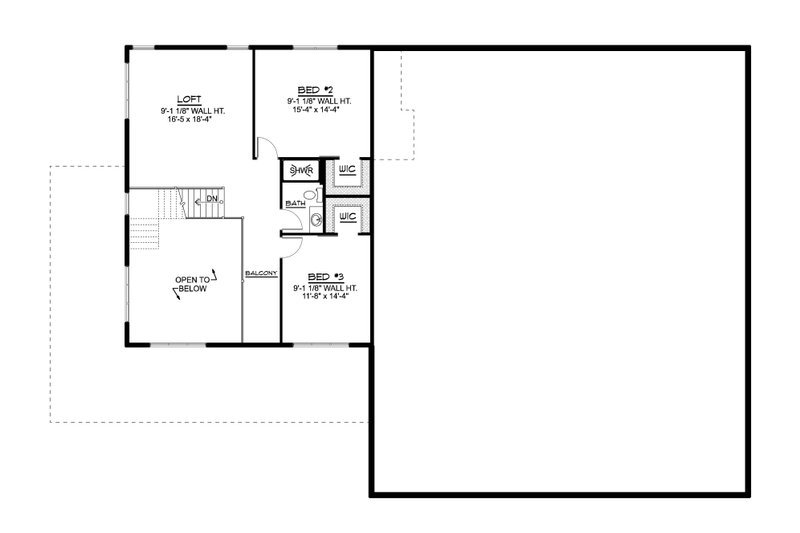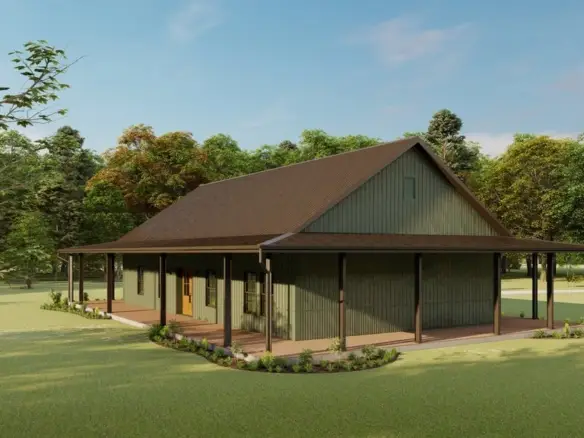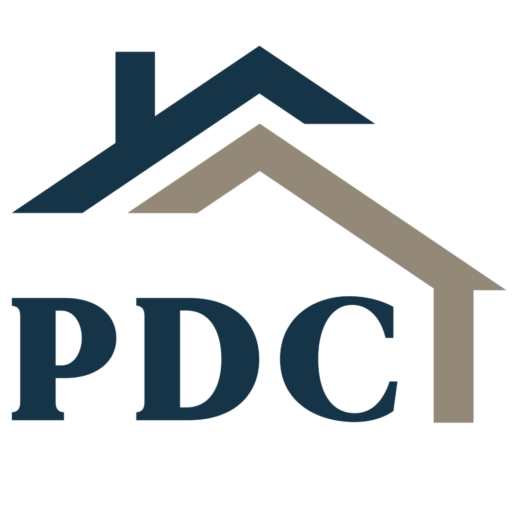Overview
3
- Bedrooms
2.5
- Bathrooms
2
- Storys
3
- Garages
2293 SqFt
- Area Size
83'
- Plan Width
60'
- Plan Depth
30' 9"
- Plan Height
Description
Discover the perfect blend of country charm and modern living with this 2,293-square-foot home plan. Designed for comfort and functionality, this layout features 3 bedrooms and two full bathrooms, plus a convenient half-bathroom for guests. Enjoy a spacious open-concept great room with vaulted ceilings, seamlessly connecting to a well-appointed kitchen boasting a large island, walk-in pantry, and casual dining area.
in the second floor The split-bedroom design ensures privacy, with a luxurious primary suite offering a walk-in closet and en-suite bathroom. Two additional bedrooms share a full bath, ideal for family or guests. Outdoor living is enhanced by a covered porch, perfect for relaxing or entertaining.
Practicality meets style with a 3-car garage and a flexible bonus space above, perfect for storage, a home office, or future expansion. Ideal for families seeking a balance of cozy elegance and everyday convenience, this plan combines timeless design with modern amenities.
Plan Details
- Plan ID PDC-1064-200
- Plan Size 2293 SqFt
- Plan Depth 60'
- Plan Width 83'
- Plan Height 30' 9"
- Storys 2
- Rooms 3
- Bedrooms 3
- Bathrooms 2.5
- Garages 3
- Garage Size 3030 SqFt
All details
- First Floor: 1302 SqFt
- Second Floor: 991 SqFt
- Garage Size: 3030 SqFt
- Porch Size: 664 SqFt
- Ceiling Height: 30' 9"
- Garage Ceiling: 20' 3"
- First Ceiling: 10'
- Second Ceiling: 9'
- Roof Pitch: 4/12
- Roof Load: 30 psf
- Roof Framing: Truss
- Roof Type: Metal Roof
- Exterior Wall Finish: Vertical Metal Siding
- Wall Framing: 2x6
- Wall Insulation: R-19
- Bedroom Features: Main Floor Master Bedroom, Walk In Closet
- Kitchen Features: Breakfast Nook, Kitchen Island
- Additional Room Features: Loft, Main Floor Laundry, Mud Room
- Garage Features: Front Entry Garage
- Outdoor Spaces: Wrap Around Porch
- More Details: Additional Half Bath
Similar Listings
Barndominium House Plan 923-355
- Start from $1657.50
- 3779
SqFt
- 5
Bedrooms
- 5.5
Bathrooms
- 2
Storys
- 4
Garages
Black Barndominium Style House Plan Red Rocks 30189
- Start from $1599.00
- 2113
Sq Ft
- 3
Bedrooms
- 2
Bathrooms
- 1
Storys
- 3
Garages

