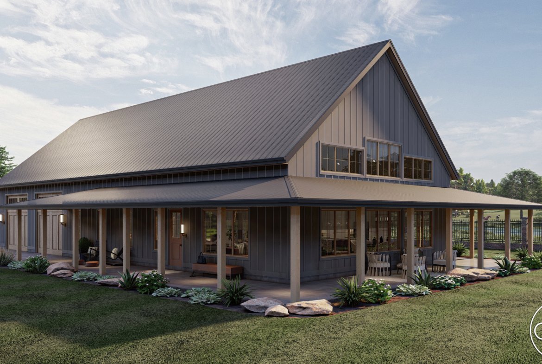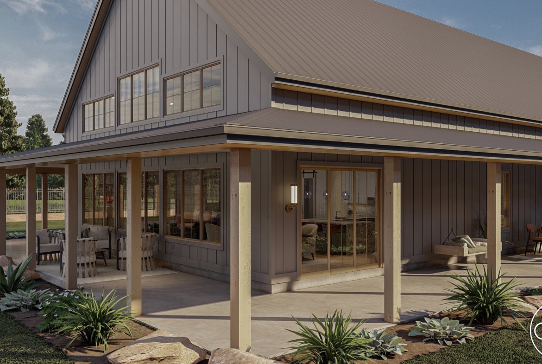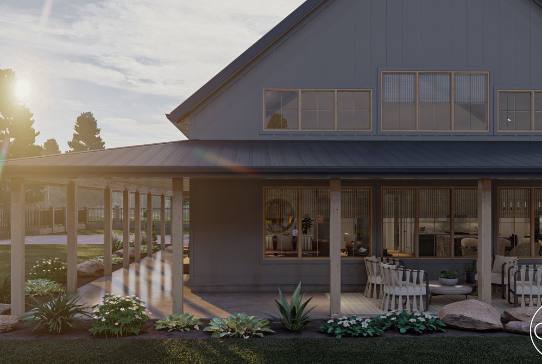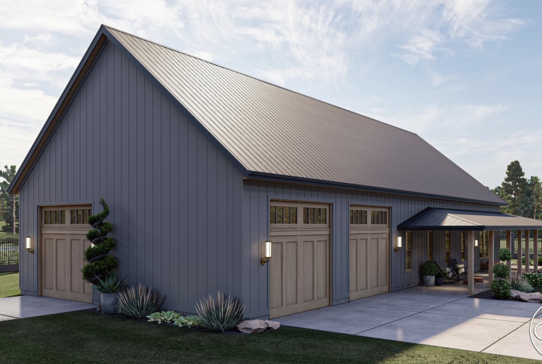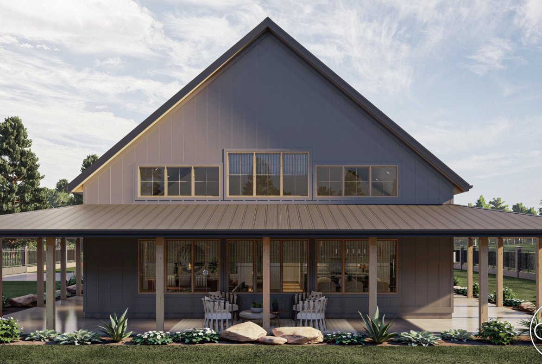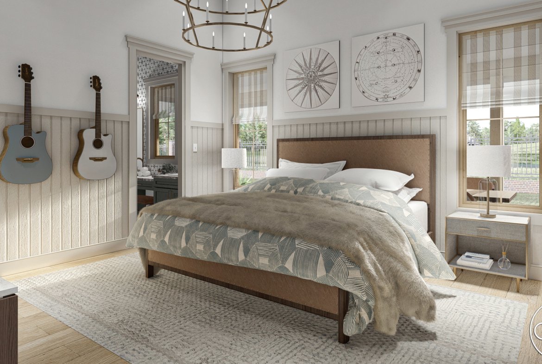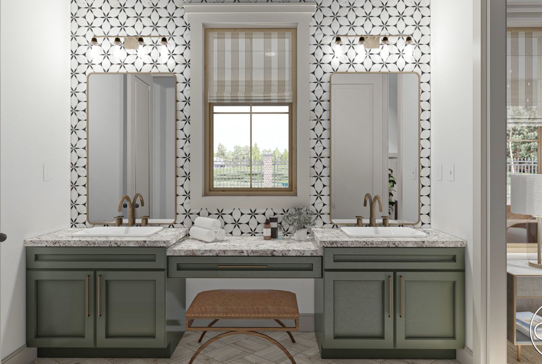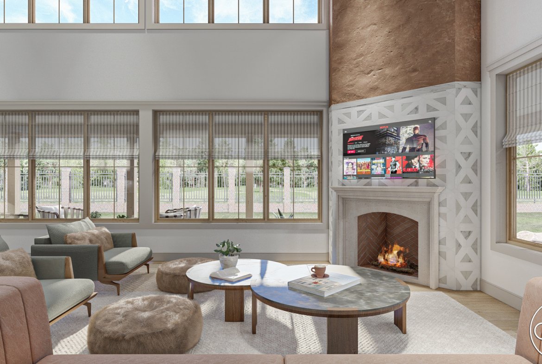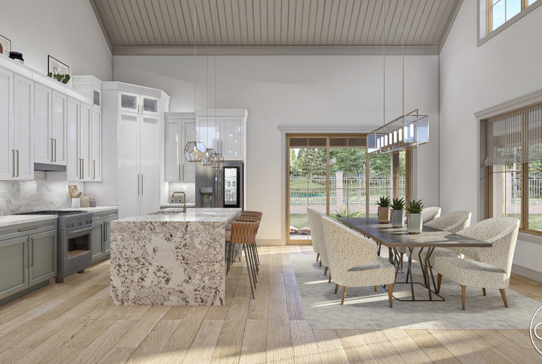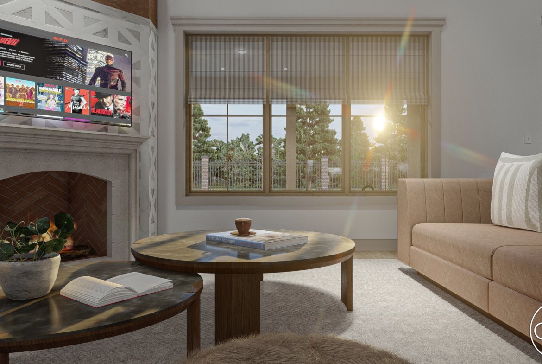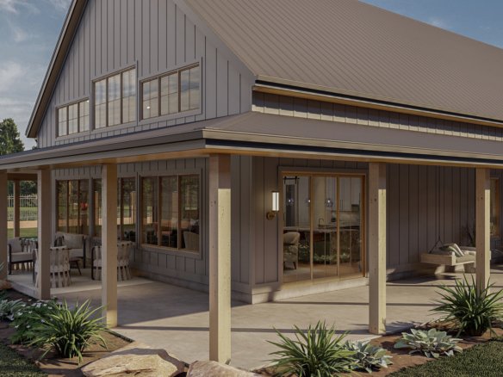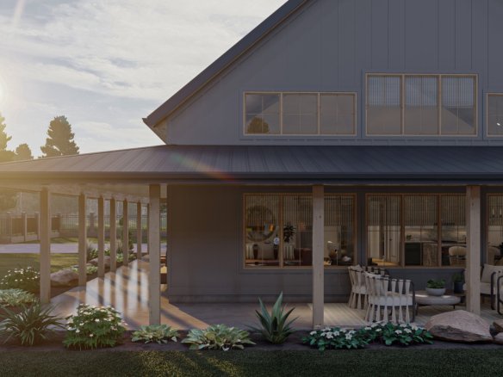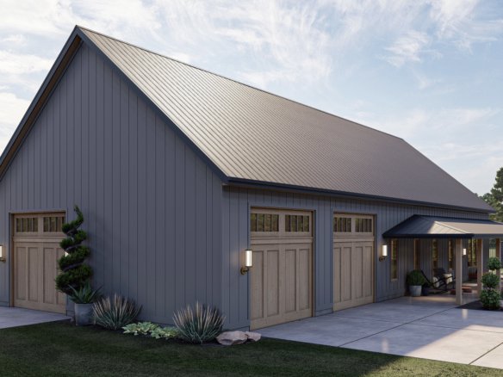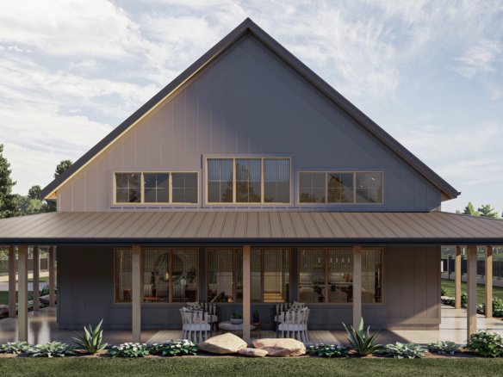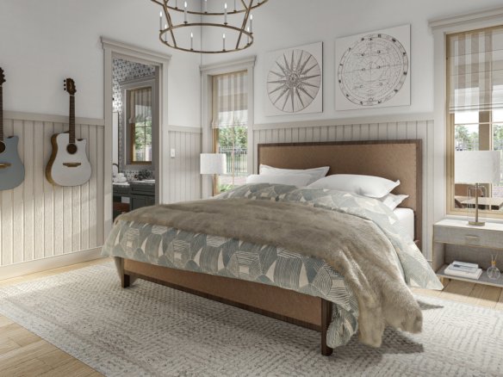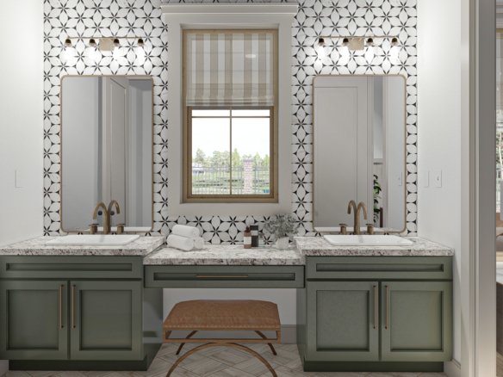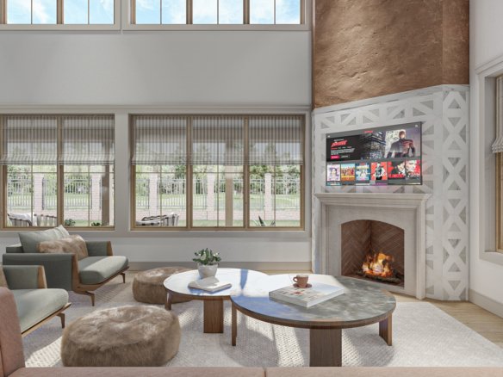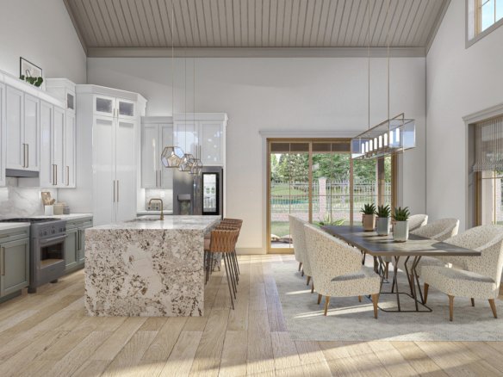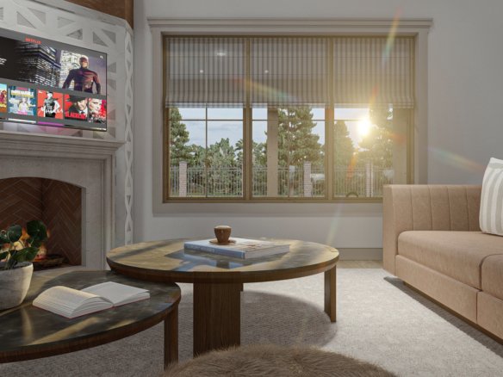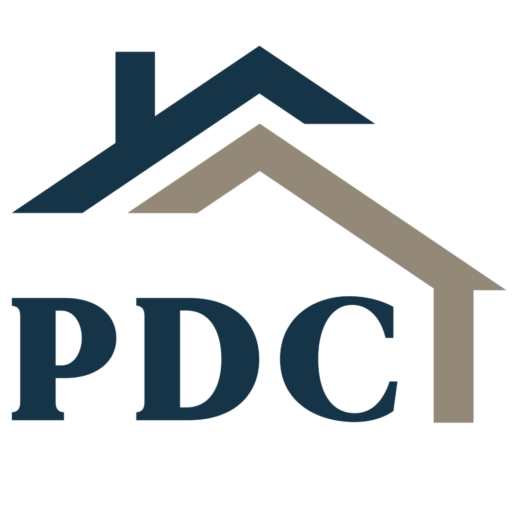Overview
3
- Bedrooms
2
- Bathrooms
1
- Storys
3
- Garages
2113 Sq Ft
- Area Size
60' 0"
- Plan Width
100' 0"
- Plan Depth
32' 0"
- Plan Height
Description
Embodying rustic charm and modern efficiency, the Red Rocks plan is a striking single-story Barndominium designed for both simplicity and style. Its clean, uncomplicated exterior ensures cost-effective construction, while the expansive wrap-around porch offers generous outdoor living space ideal for entertaining or relaxing.
Step inside to discover an airy, open-concept layout accentuated by dramatic cathedral ceilings and 14-foot walls. The heart of the home features a sunlit great room anchored by a cozy corner fireplace, seamlessly flowing into a functional kitchen equipped with a spacious walk-in pantry and a central snack bar island. A versatile home office, conveniently tucked off the main living area, provides a quiet retreat for work or study.
Tucked privately on the right wing, the luxurious primary suite boasts a spa-like ensuite bathroom complete with dual vanities, a linen closet, and a discreet enclosed toilet area. Two additional bedrooms share a well-appointed hall bathroom, strategically positioned near the common areas for convenience.
Catering to both practicality and passion, the oversized garage accommodates three vehicles and offers abundant storage or workspace for hobby enthusiasts and car collectors alike.
Blending rustic aesthetics with contemporary comfort, the Red Rocks plan delivers a harmonious balance of form, function, and flexibility.
Plan Details
- Plan ID PDC-30189
- Plan Size 2113 Sq Ft
- Plan Depth 100' 0"
- Plan Width 60' 0"
- Plan Height 32' 0"
- Storys 1
- Rooms 3
- Bedrooms 3
- Bathrooms 2
- Garages 3
- Garage Size 1453 Sq Ft
All details
- Basic Features: Bedrooms: 3, Bathrooms: 2, Stories: 1, Garages: 3
- Area: Main Level: 2113 Sq Ft, Total Finished Area: 2113 Sq Ft, Garage: 1453 Sq Ft, Covered Areas :1667 Sq Ft
- Dimension: Width: 60' 0", Depth: 100' 0", Ridge Height: 32' 0"
- Construction: Default Foundation Type: Slab, Default Exterior Wall Construction: 2x6, Roof Pitches: 10/12 Primary, 3/12 Secondary, Main Level Ceiling Height: 14'
Floor Plans
- Size: 2113 Sq Ft
- 3
- 2
Plan Features
- Cozy Corner Fireplace
- Den Office Study Computer
- Dining Area
- Glass Doors
- Great Living Room
- Kitchen Island
- Large windows
- Main Floor Laundry
- Mud Room
- Natural Light
- Open-Concept Living
- Oversized Garage
- Private Bath
- Side Entry Garage
- Sliding door
- Snack Bar
- Split Bedrooms
- Storage Area
- Walk In Closet
- Walk In Pantry
- walk-in shower
- Wrap Around Porch
Similar Listings
Black Barndominium House Plan 430-342-1
- Start from $1228.25
- 2500
SqFt
- 4
Bedrooms
- 3
Bathrooms
- 1
Storys
- 3
Garages
Modern Barndominium Style House Plan | Limestone
- Start from $1799.00
- 2722
SqFt
- 3
Bedrooms
- 3
Bathrooms
- 1
Storys
- 3
Garages
Modern Barndominium Style House Plan Stockville
- Start from $1599.00
- 2013
Sq Ft
- 2
Bedrooms
- 2
Bathrooms
- 2
Storys
Modern Black Barndominium Style House Plan | Jonesboro
- Start from $1399.00
- 1575
SqFt
- 2
Bedrooms
- 2
Bathrooms
- 1
Storys
- 3
Garages

