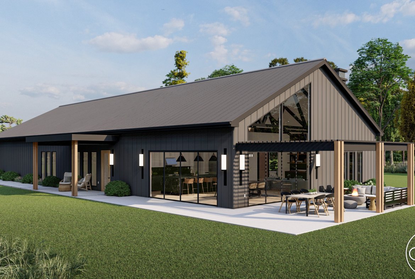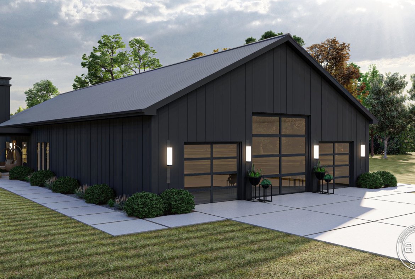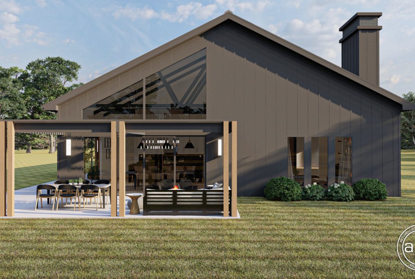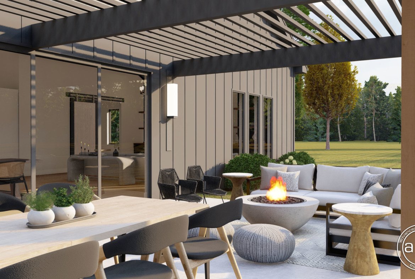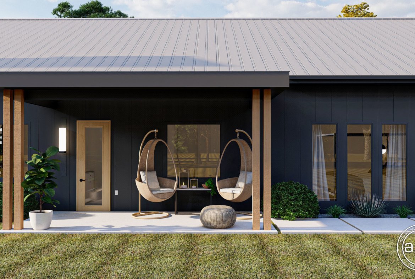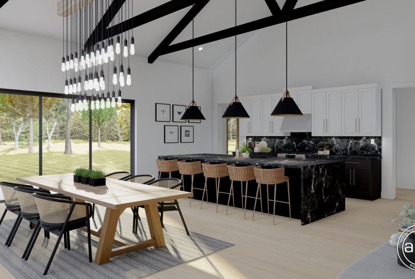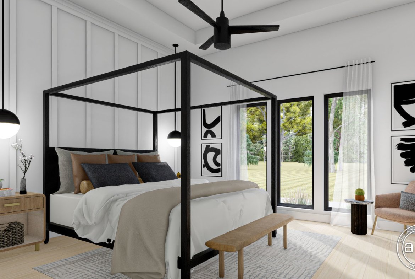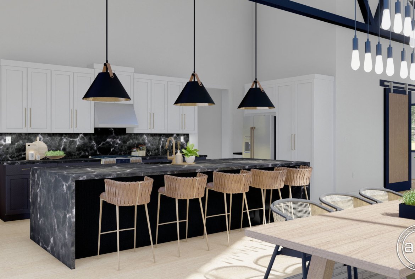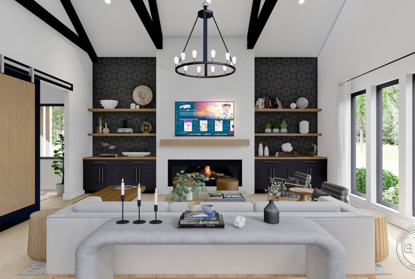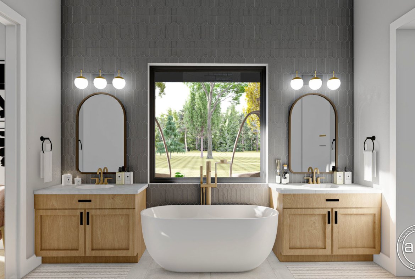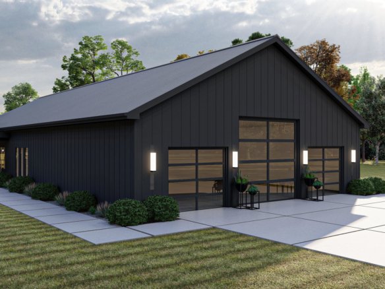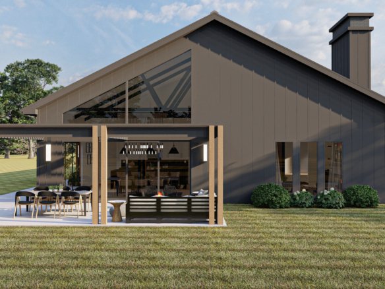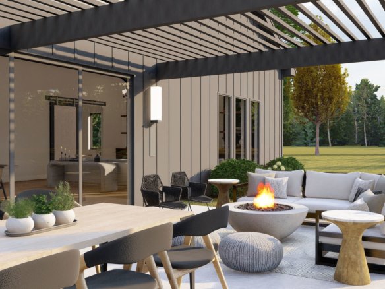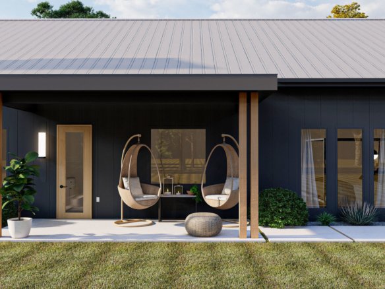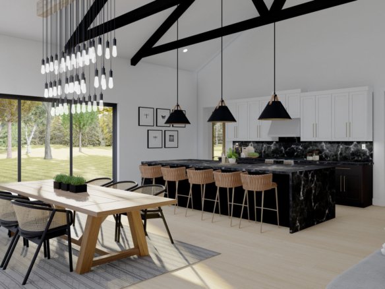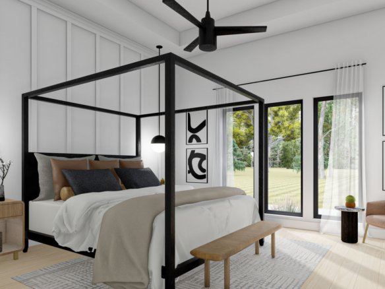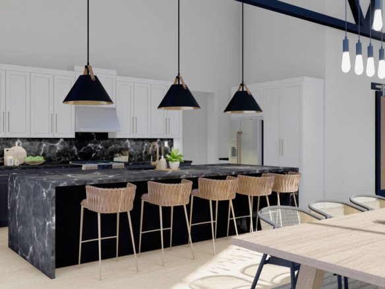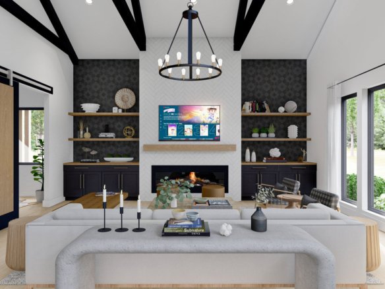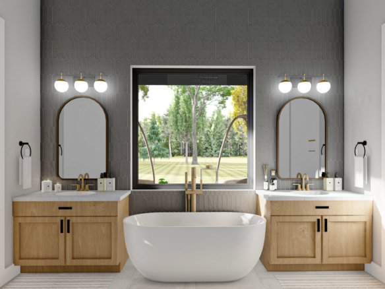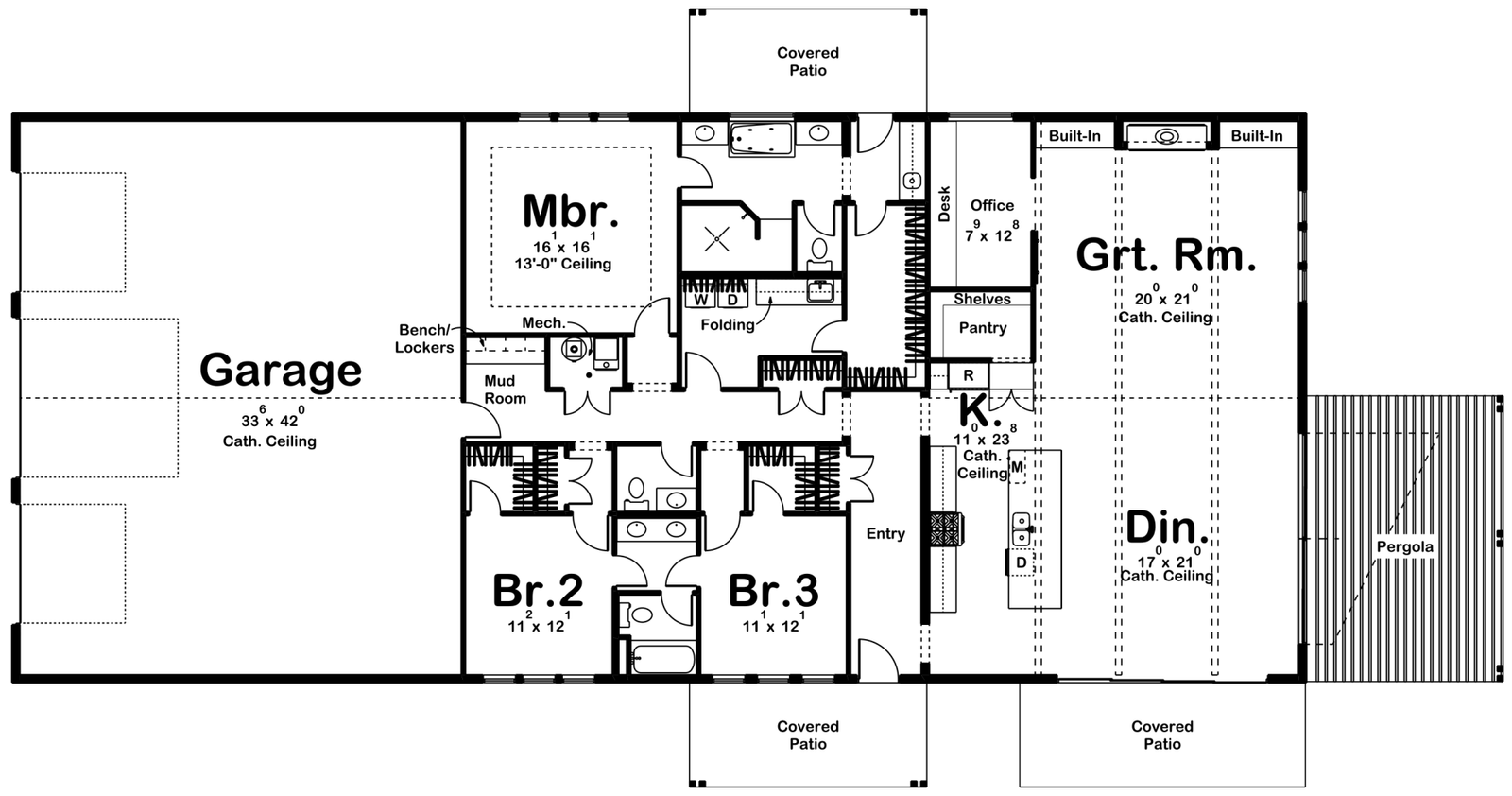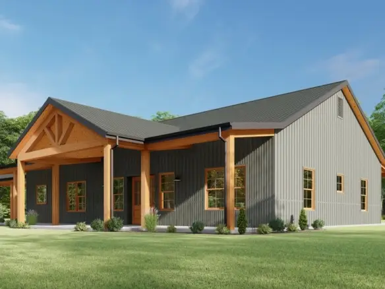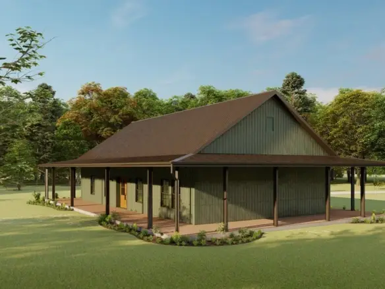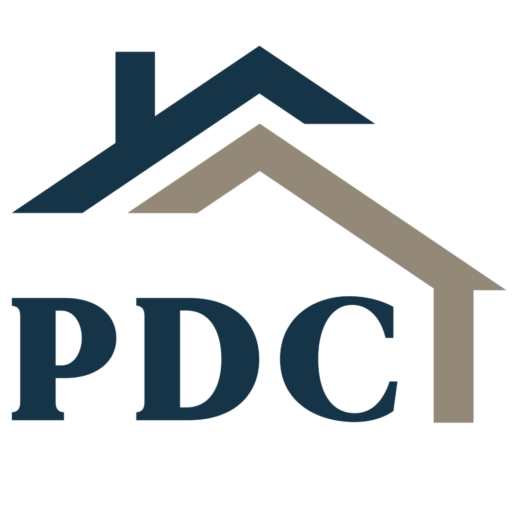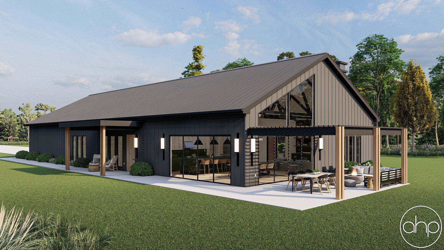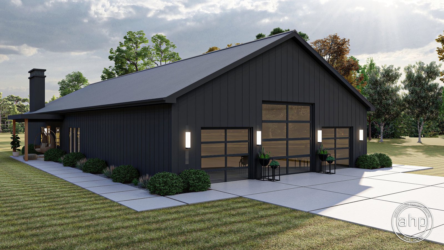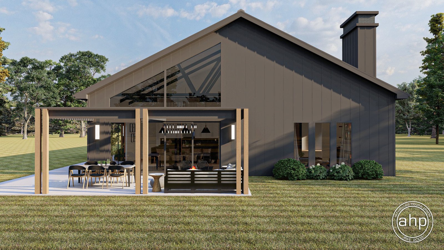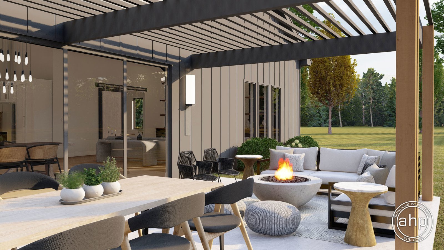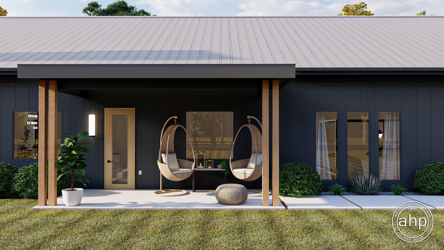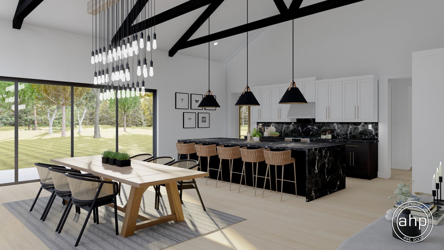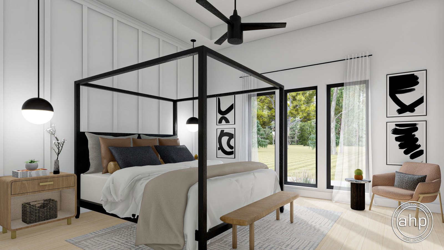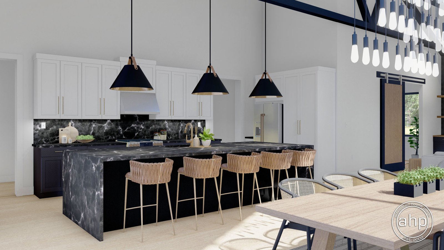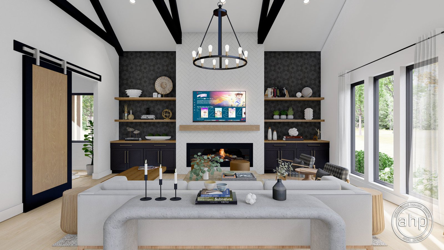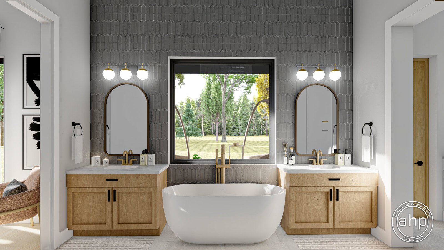Overview
3
- Bedrooms
3
- Bathrooms
1
- Storys
3
- Garages
2752 SqFt
- Area Size
113' 0"
- Plan Width
59' 0"
- Plan Depth
24' 0"
- Plan Height
Description
This stunning modern farmhouse barndominium blends rustic charm with contemporary elegance. The exterior showcases striking dark board-and-batten siding accented by a sleek standing seam metal roof and a sprawling pergola that frames the entryway.
Inside, soaring 12-foot ceilings amplify the sense of grandeur in the expansive open-concept living space. The heart of the home features vaulted cathedral ceilings adorned with rustic exposed beams, seamlessly connecting the great room, dining area, and chef-inspired kitchen. The great room is anchored by a statement fireplace flanked by floor-to-ceiling built-in shelving, while a secluded home office with a custom built-in desk offers a quiet retreat.
Culinary enthusiasts will adore the kitchen’s oversized island with a snack bar, perfect for casual dining, paired with a sprawling walk-in pantry featuring custom shelving for ample storage. The adjacent dining area seamlessly connects to a covered patio through elegant sliding glass doors, ideal for indoor-outdoor entertaining.
The luxurious master suite, privately situated on the home’s left wing, boasts a dramatic tray ceiling and a spa-like ensuite bathroom. Here, you’ll find a freestanding soaking tub, dual vanity stations, a private water closet, and a walk-in shower with premium fixtures. A convenient coffee bar leads from the suite to a private covered patio, creating a serene morning retreat.
Flanked by Bedrooms 2 and 3, a shared Jack-and-Jill bathroom offers modern convenience, while each bedroom enjoys generous walk-in closets.
Practicality meets functionality in the oversized 3-car garage, complete with an RV-ready bay and direct access to the home via a practical mudroom complete with storage lockers and a built-in bench.
From its awe-inspiring architecture to its thoughtful details, the Round Rock Plan redefines modern farmhouse living with unparalleled style and comfort.
Plan Details
- Plan ID PDC-30168
- Plan Size 2752 SqFt
- Plan Depth 59' 0"
- Plan Width 113' 0"
- Plan Height 24' 0"
- Storys 1
- Rooms 3
- Bedrooms 3
- Bathrooms 3
- Garages 3
- Garage Size 1462 SqFt
All details
- Basic Layout Information: Bedrooms: 3, Bathrooms: 3, Garages: 3, stories: 1
- Size & Dimensions: Total Finished Area: 2752 SqFt, Garage Area: 1462 SqFt, Width: 113' 0", Depth: 59' 0", Height: 24' 0"
- Bedrooms & Bathrooms: Master suite with a decorative trayed ceiling, Master bathroom featuring a soaking tub, his/her vanities, an enclosed toilet area, and a walk-in shower, Coffee bar connecting the master suite to its private patio, Bedrooms 2 and 3 share a Jack and Jill bathroom, Walk-in closets for Bedrooms 2 and 3,
- Kitchen Features: Large kitchen island, snack bar, walk-in pantry, built-in shelves
- Default Construction Stats: Default Foundation Type: Slab, Default Exterior Wall Construction: 2x6, Roof Pitches: 6/12 Primary, Flat: Secondary, Main Level Ceiling Height: 12'
- Garage & Utility: Massive 3-car garage, oversized door for RVs, Mudroom with a bench and lockers
Floor Plans
- Size: 2752 SqFt
- 3
- 3

