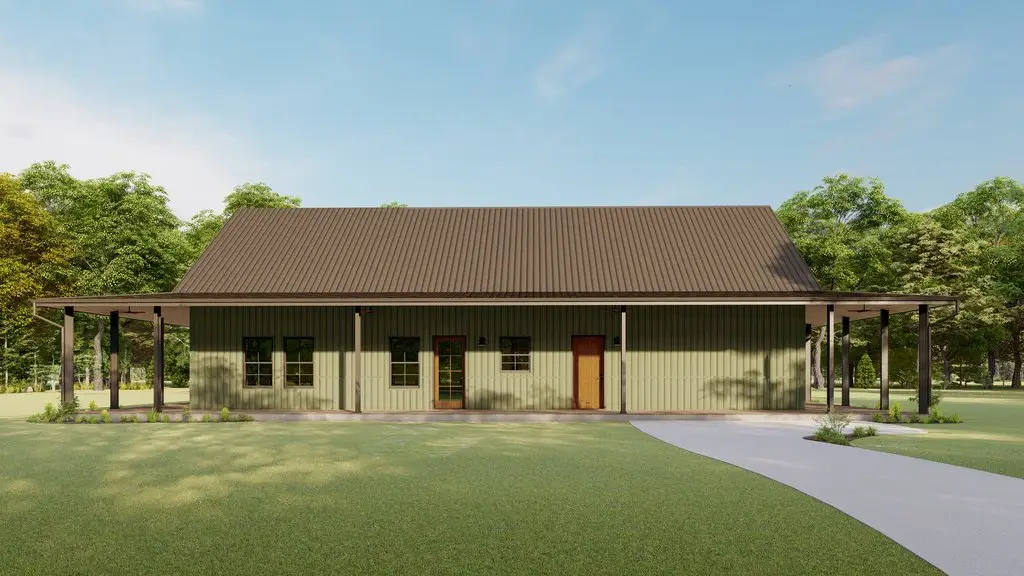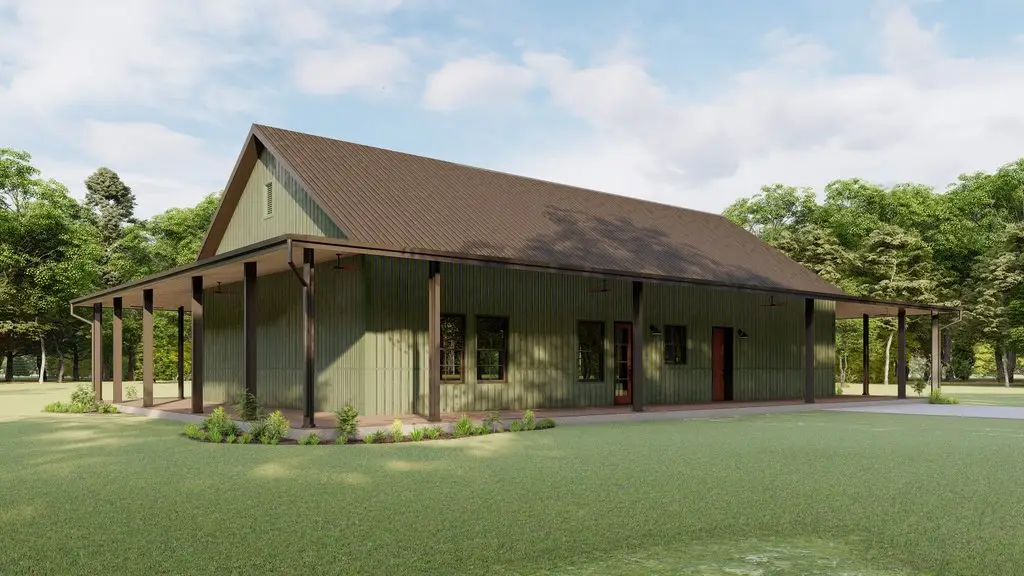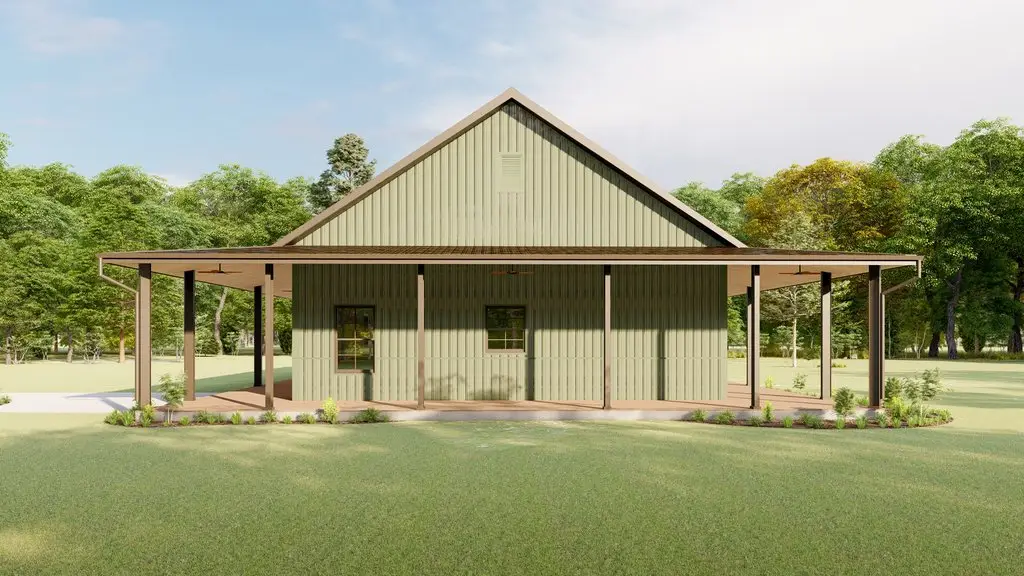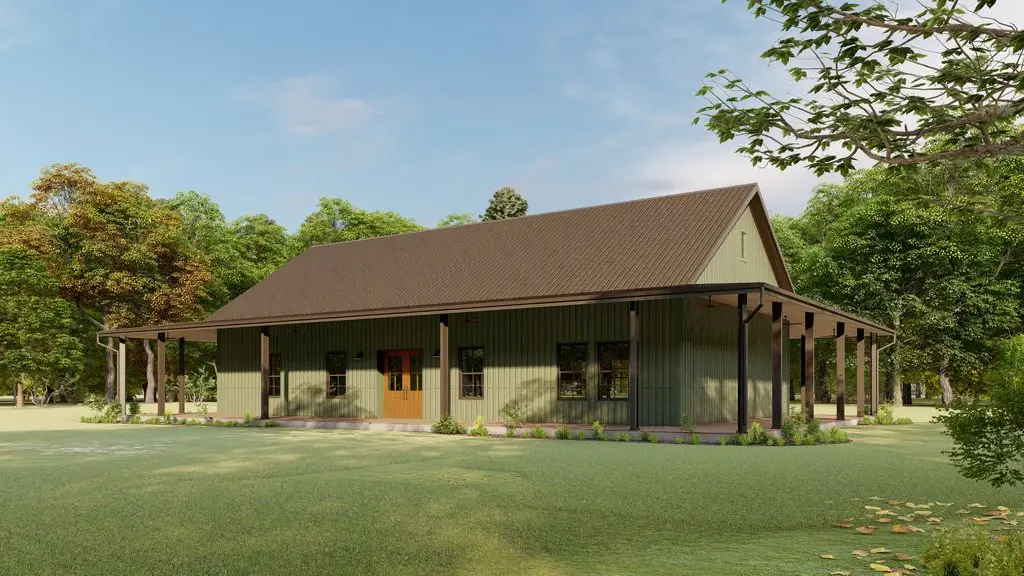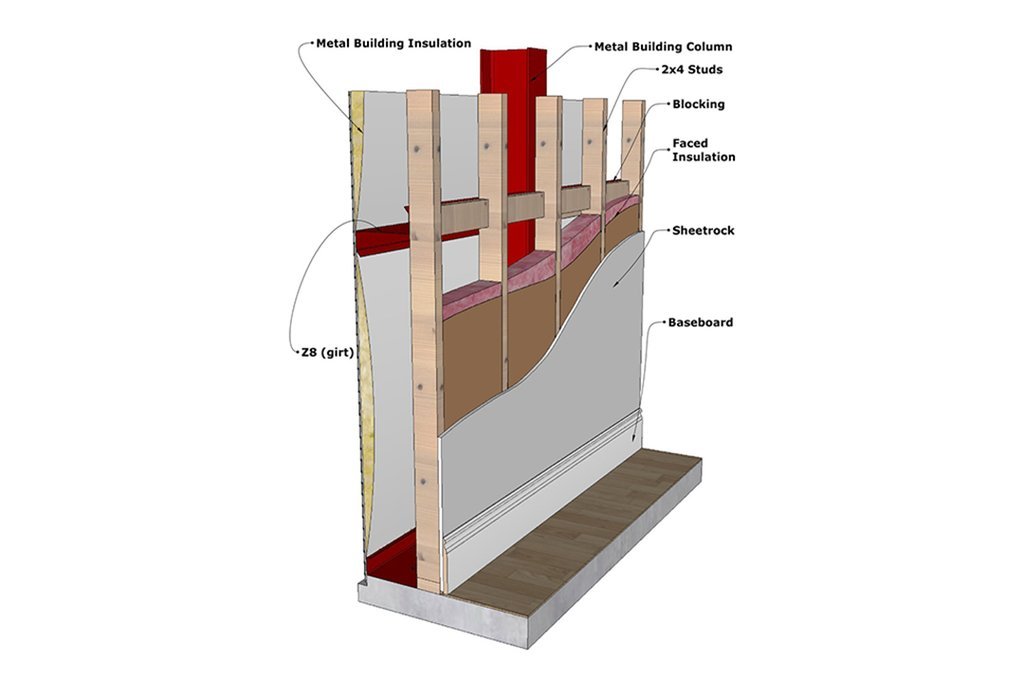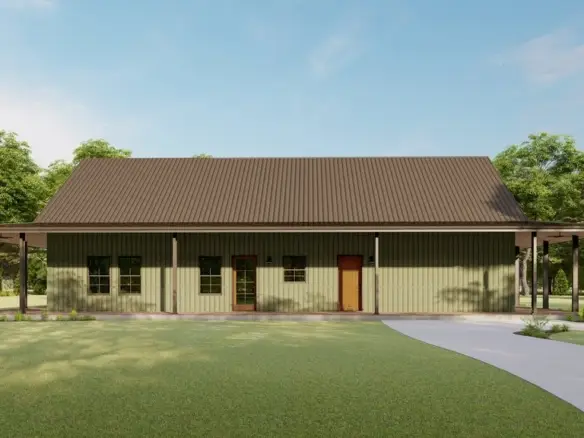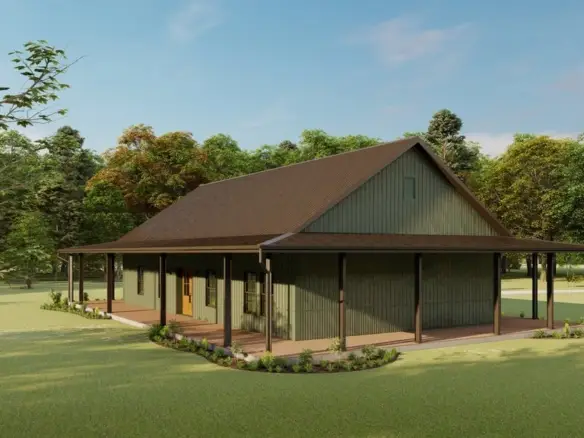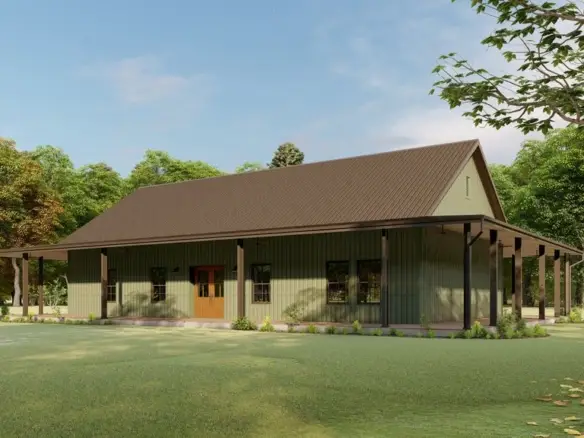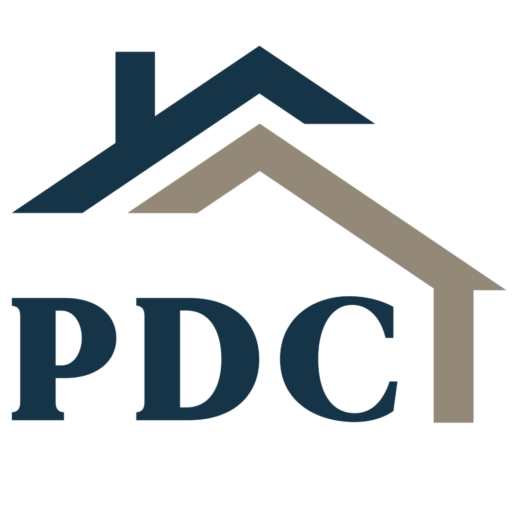Barndominium House Plan 1092-20
- Start from $1400.00
Barndominium House Plan 1092-20
- Start from $1400.00
Overview
3
- Bedrooms
2
- Bathrooms
1
- Storys
0
- Garage
1888 SqFt
- Area Size
75'
- Plan Width
48'
- Plan Depth
21' 4"
- Plan Height
Description
Discover your dream home with this charming 1888 SqFt farmhouse-style house plan featuring a thoughtfully designed layout with 3 comfortable bedrooms and 2 full bathrooms.
This single-story home, known as The Hackberry, offers an inviting open-concept living area that seamlessly connects the living room, dining area, and kitchen, perfect for family gatherings.
The plan boasts a spacious master suite complete with a large bathroom and walk-in closet for your private retreat.
Two additional bedrooms provide ample space for family or guests. Designed for durability and efficiency, this plan is intended for use as a Pre-engineered Metal Building (PEMB), typically built with a Z8 metal core, steel columns, and insulated metal sheeting, with the option for traditional 2x4 interior walls.
Enjoy the outdoors on the expansive 1712 SqFt wrap-around porch, ideal for relaxing and entertaining. This plan offers a blend of rustic charm and modern living, making it a perfect choice for those seeking a comfortable and stylish home.
Plan Details
- Plan ID PDC-1092-20
- Plan Size 1888 SqFt
- Plan Depth 48'
- Plan Width 75'
- Plan Height 21' 4"
- Storys 1
- Rooms 3
- Bedrooms 3
- Bathrooms 2
All details
- Basic Features: Bedrooms: 3, Baths: 2, Stories: 1, Garages: 0
- Dimension: Depth: 48', Height: 21' 4", Width: 75'
- Area: Total: 1888 SqFt, Main Floor: 1888 SqFt, Porch: 1712 SqFt
- Ceiling: Main Ceiling : 8'
- Roof: Primary Pitch: 8/12, Roof Framing: PEMB and Stick, Roof Type: Metal, Secondary Pitch: 2/12
- Exterior Wall Framing: Exterior Wall Finish: Metal, Framing: Z8 and 2x4
- Bedroom Features: Main Floor Bedrooms, Main Floor Master Bedroom, Walk In Closet
- Kitchen Features: Eating Bar
- Additional Room Features: Main Floor Laundry
- Outdoor Spaces: Wrap Around Porch
Floor Plans
- Size: 1888 SqFt
- 3
- 2
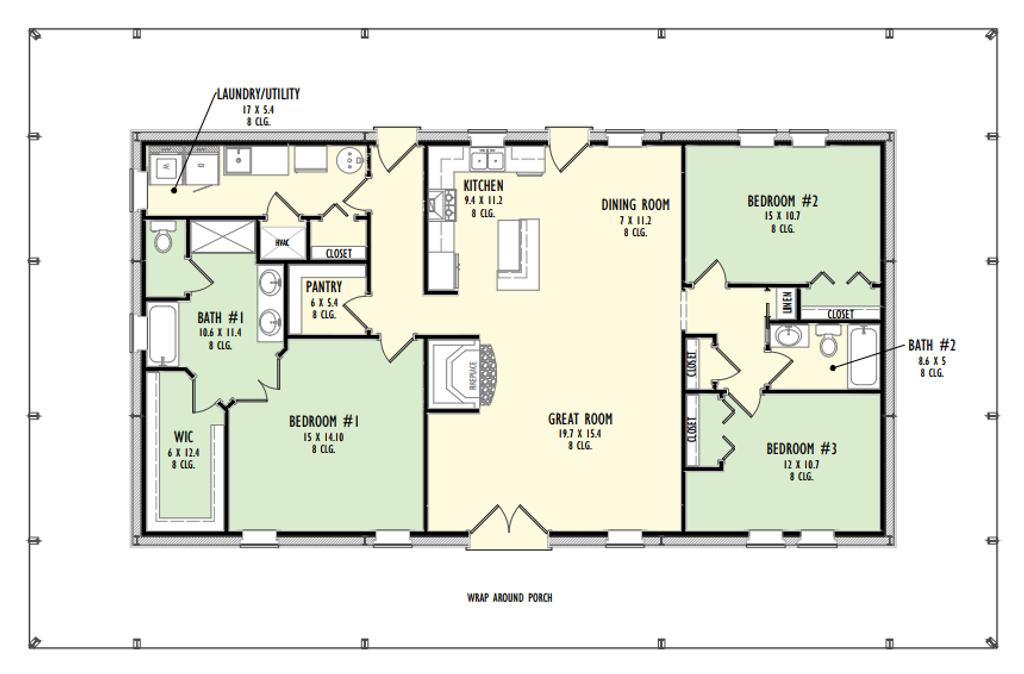
Description:
Discover the charm of our 1,888 SqFt. barndominium-style house plan, featuring 3 bedrooms and 2 bathrooms. This single-story home offers a spacious open-concept living area that seamlessly connects the kitchen, dining, and living spaces, perfect for modern family life. The kitchen boasts a central island, enhancing both functionality and social interaction. The master suite provides a private retreat with a well-appointed en-suite bathroom and ample closet space. Two additional bedrooms share a conveniently located second bathroom. Designed with versatility in mind, this plan includes options for both metal and wood framing, catering to your construction preferences. Embrace the perfect blend of rustic charm and contemporary design with this thoughtfully crafted home plan.
Similar Listings
Modern Barndominium Style House Plan Woodrow
- Start from $1499.00
- 1710
Sq Ft
- 3
Bedrooms
- 3
Bathrooms
- 1
Storys
2 Story Barndominium Style House Plan Belgrade
- Start from $1599.00
- 2218
SqFt
- 3
Bedrooms
- 3
Bathrooms
- 2
Storys
- 2
Garages
Modern Farmhouse Barndominium Plan – Billings
- Start from $1599.00
- 2079
Sq Ft
- 3
Bedrooms
- 3
Bathrooms
- 2
Storys
- 2
Garages


