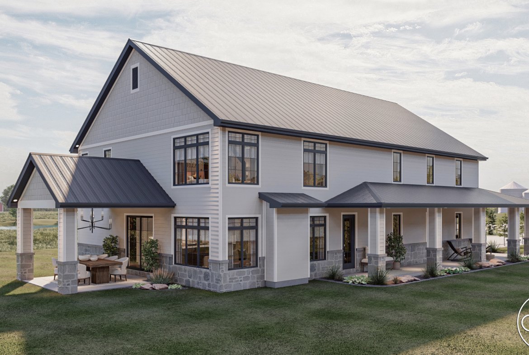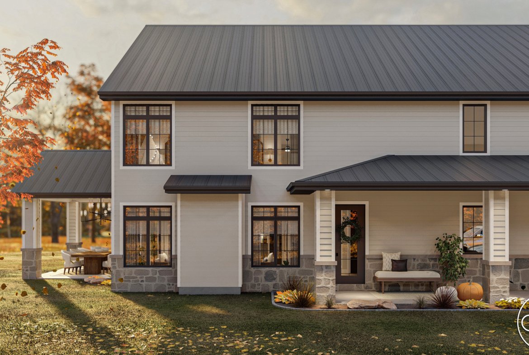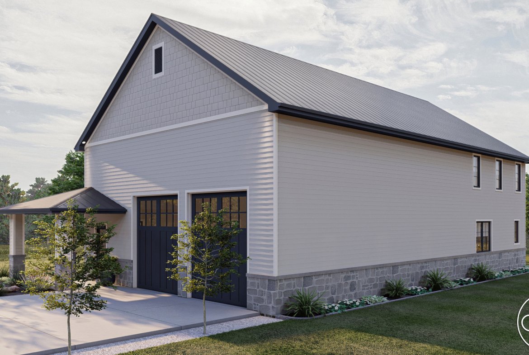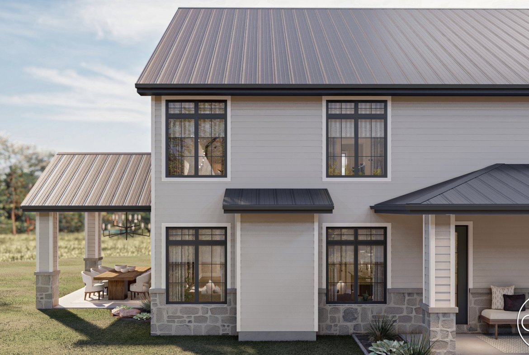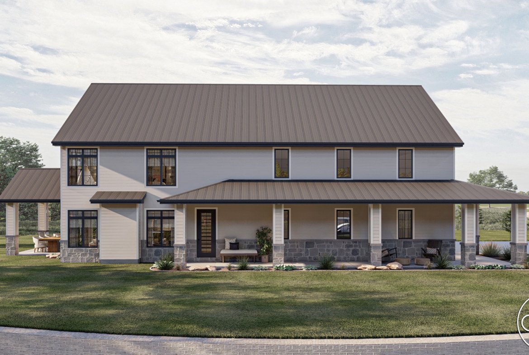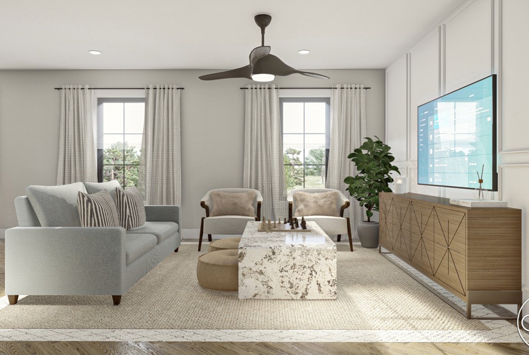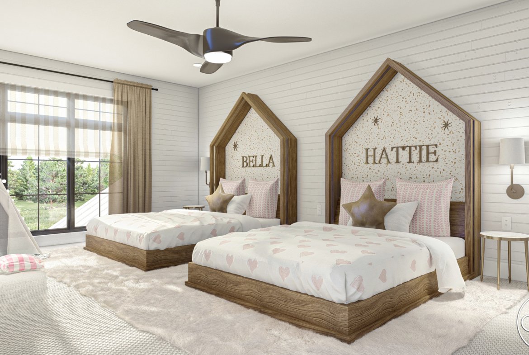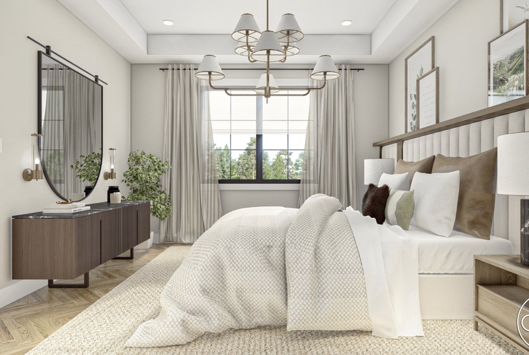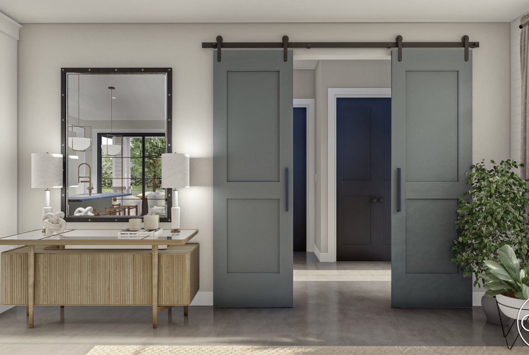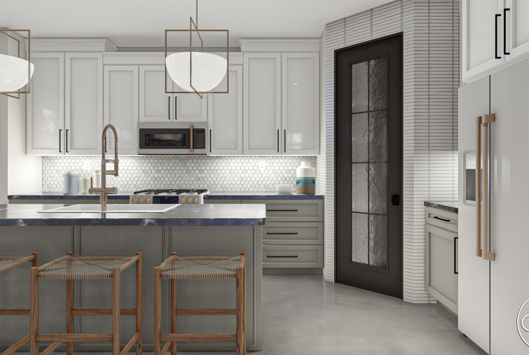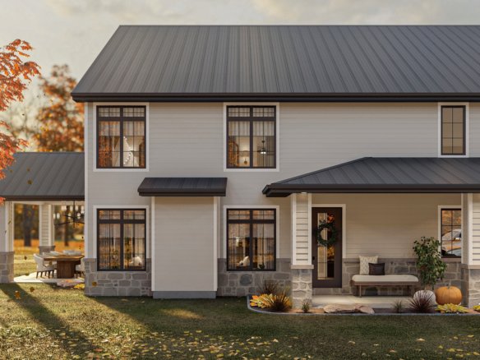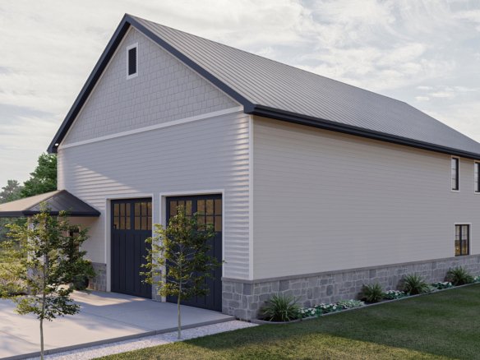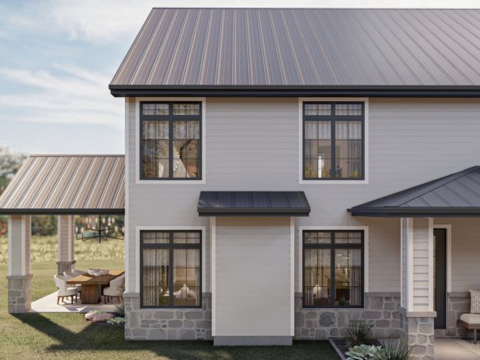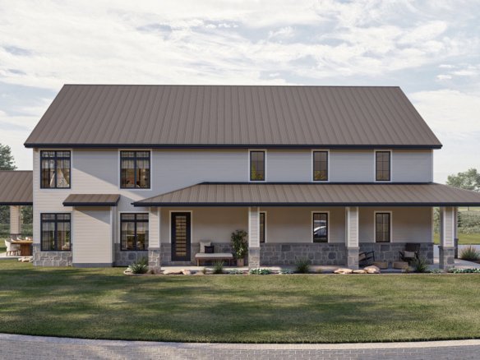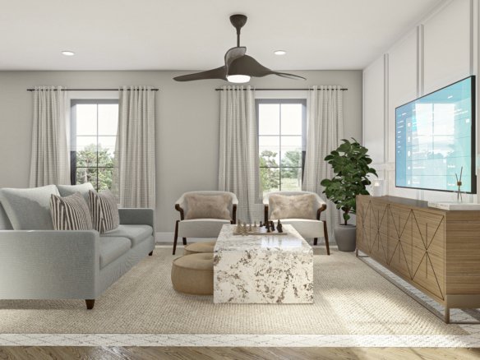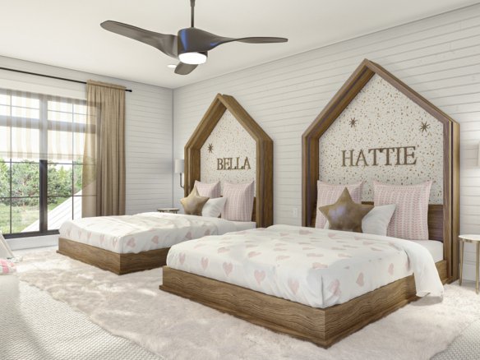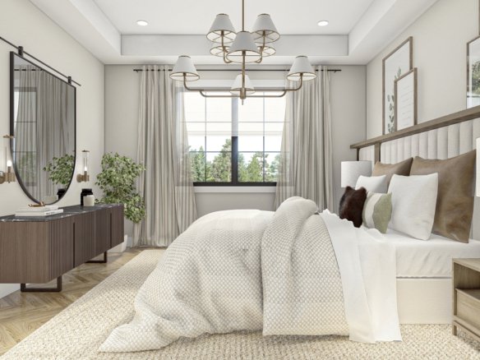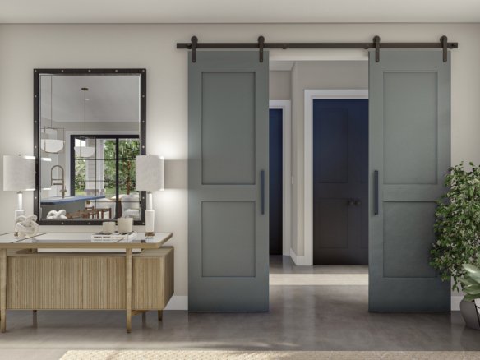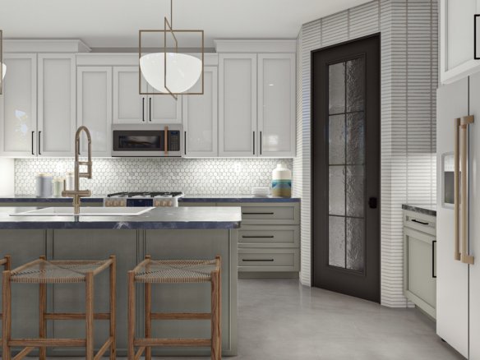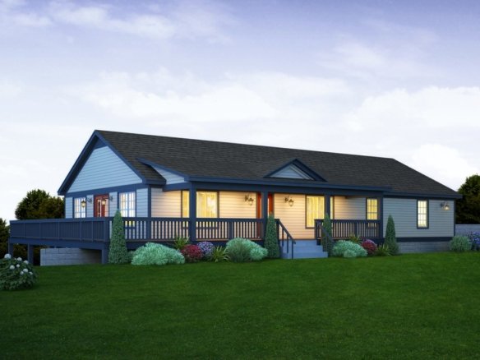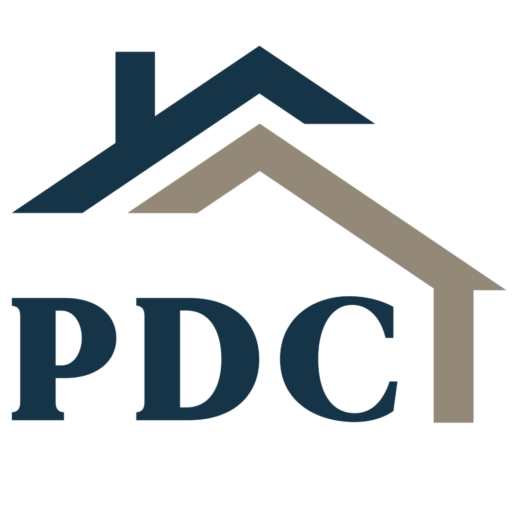Overview
2
- Bedrooms
2
- Bathrooms
2
- Storys
2
- Garages
2096 Sq Ft
- Area Size
88' 0"
- Plan Width
48' 0"
- Plan Depth
33' 6"
- Plan Height
Description
Envision a haven where rustic charm embraces expansive modern living – welcome to the Batenhorst Barndominium. This distinctive residence, boasting 2096 SqFt, artfully blends the generous proportions of a traditional barndominium with thoughtfully curated details. A substantial 1513 SqFt garage caters to your practical needs, while inviting entryways await, whether you arrive through the convenience of the two-car garage or step in from the welcoming embrace of the covered patio.
Inside, discover a luminous living room crowned by ten-foot ceilings, seamlessly flowing into a spacious, open-concept kitchen – the heart of the home. Imagine cozy evenings gathered around the built-in fireplace or casual mornings chatting at the breakfast bar, creating cherished moments with loved ones. Just a step away, the first bedroom offers a serene retreat with the luxury of two walk-in closets and a well-appointed full bathroom.
Ascend the stairs to find a private upper level featuring an additional bedroom, a full bathroom, and a delightful loft area that offers a captivating view of the living space below. Whether you choose to unwind in this airy perch or step out onto the main floor's covered patio, the Batenhorst Barndominium invites you to savor life's special moments and breathtaking vistas in style.
Plan Details
- Plan ID PDC-30224
- Plan Size 2096 Sq Ft
- Plan Depth 48' 0"
- Plan Width 88' 0"
- Plan Height 33' 6"
- Storys 2
- Rooms 2
- Bedrooms 2
- Bathrooms 2
- Garages 2
- Garage Size 1513 Sq Ft
All details
- Basic Features: Bedrooms: 2, Bathrooms: 2, Stories: 2, Garages: 2
- Area: Main Level: 1076 Sq Ft, Second Level: 1020 Sq Ft, Total Finished Area: 2096 Sq Ft, Garage: 1513 Sq Ft, Covered Areas: 736 Sq Ft
- Dimension: Width: 88' 0", Depth: 48' 0", Ridge Height: 33' 6"
- Construction: Default Foundation Type: Slab, Default Exterior Wall Construction: 2x6, Roof Pitches: Primary 8/12, Secondary 4/12, Main Level Ceiling Height: 10', Second Level Ceiling Height: 8'
Floor Plans
- Size: 1076 Sq Ft
- 1
- 1

Description:
The main floor welcomes you through the garage or covered patio into a mudroom and entryway. It features a spacious living room with ten-foot ceilings and an open-concept kitchen with a built-in fireplace and breakfast bar. You'll also find the first bedroom with two walk-in closets and a full bathroom, plus an additional covered patio for outdoor enjoyment.
Plan Features
- built-in shelves
- Covered Front Porch
- Covered Rear Porch
- Cozy Fireplace
- Dining Area
- Double Sink Vanity
- Eating Bar
- Glass Doors
- Great Living Room
- Kitchen Island
- Large windows
- Loft
- Mud Room
- Natural Light
- Open-Concept Living
- Oversized Garage
- Private Bath
- Shoe Storage
- Sliding door
- Split Bedrooms
- Storage Area
- Upstairs Bedrooms
- Upstairs Laundry
- Walk In Closet
- Walk In Pantry
- walk-in shower
Similar Listings
Barndominium Style House Plan Hidden Acres 30145
- Start from $1399.00
- 1695
SqFt
- 3
Bedrooms
- 2
Bathrooms
- 1
Storys
Modern Barndominium Style House Plan Stockville
- Start from $1599.00
- 2013
Sq Ft
- 2
Bedrooms
- 2
Bathrooms
- 2
Storys

