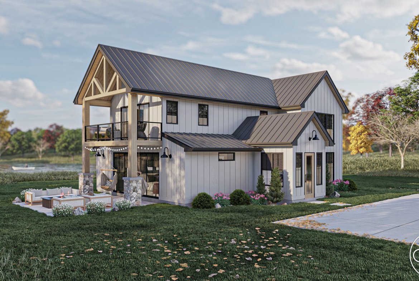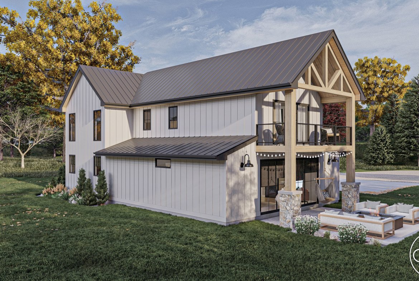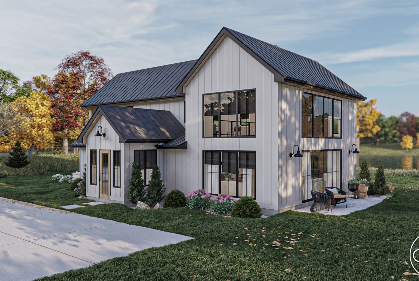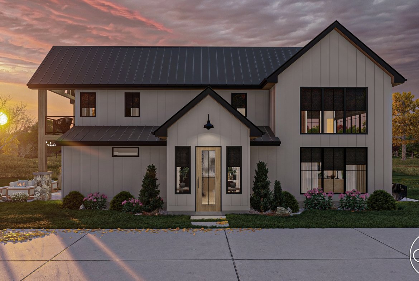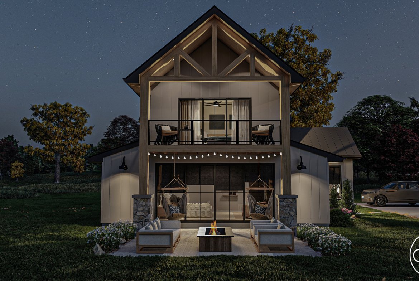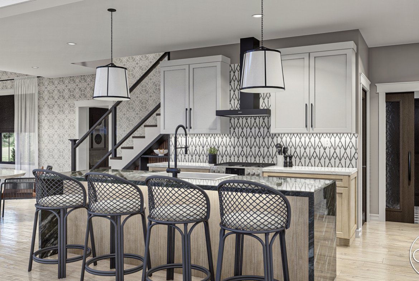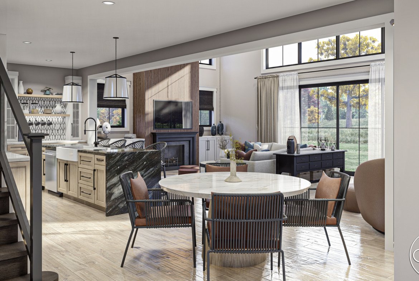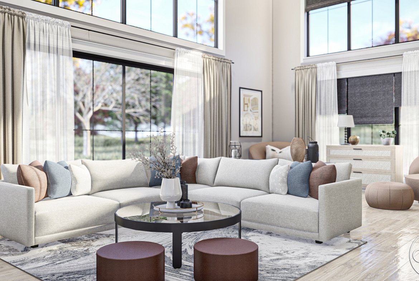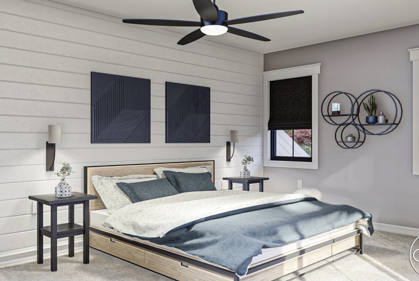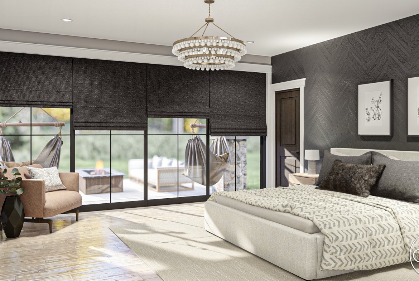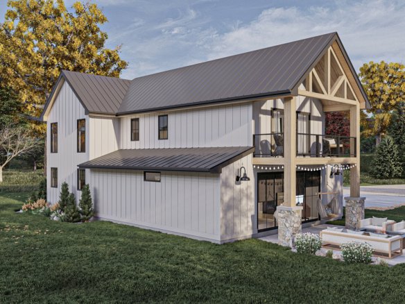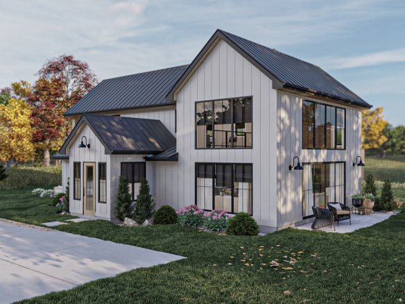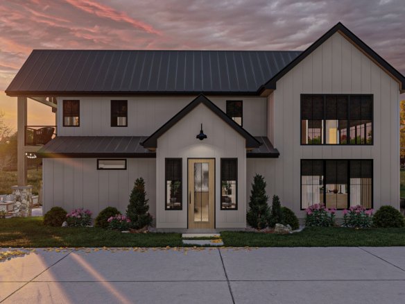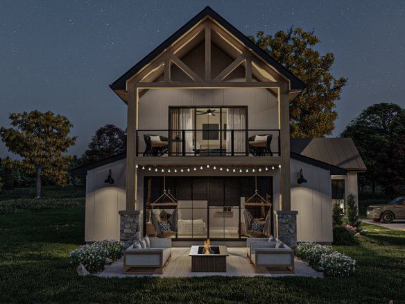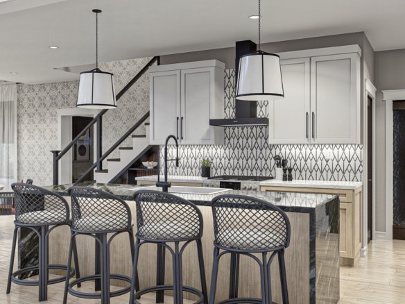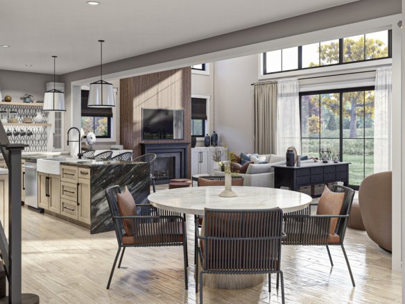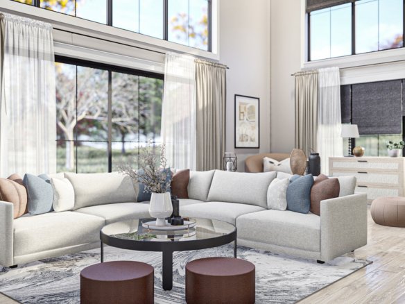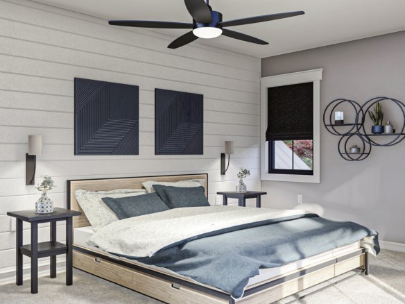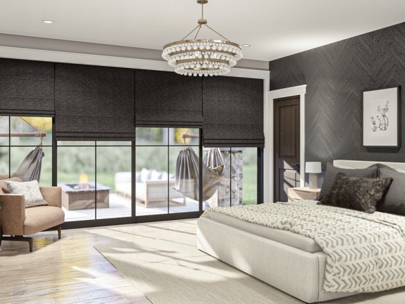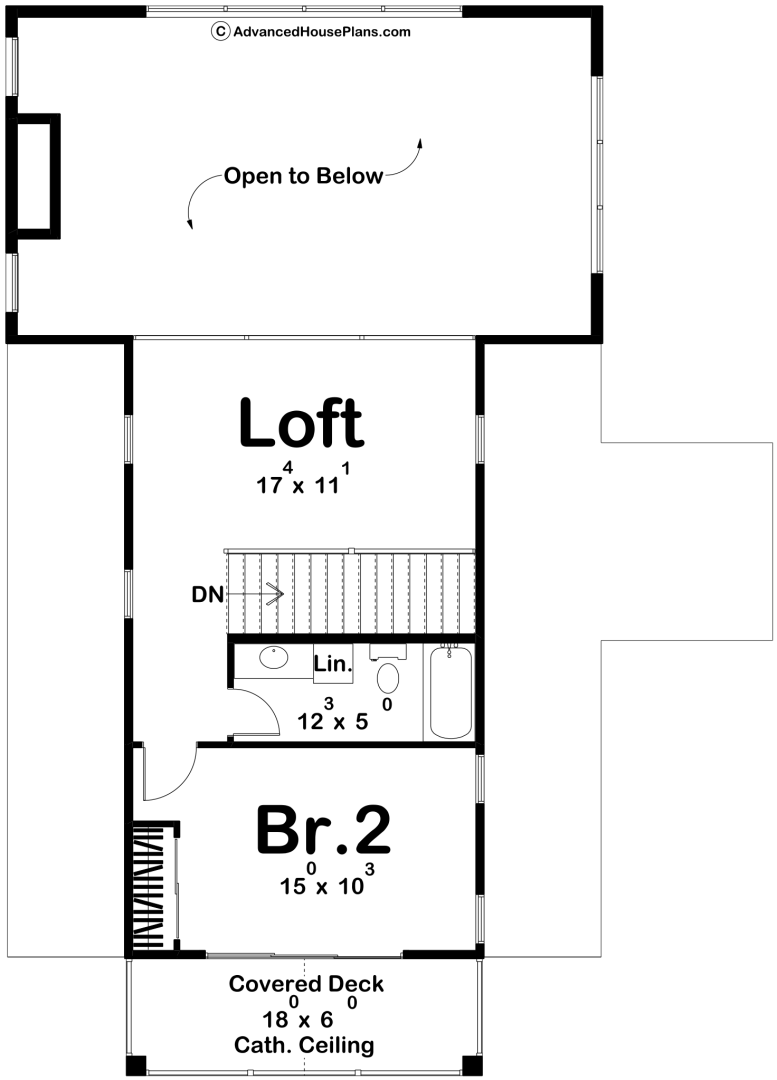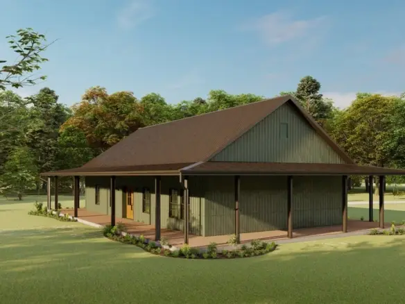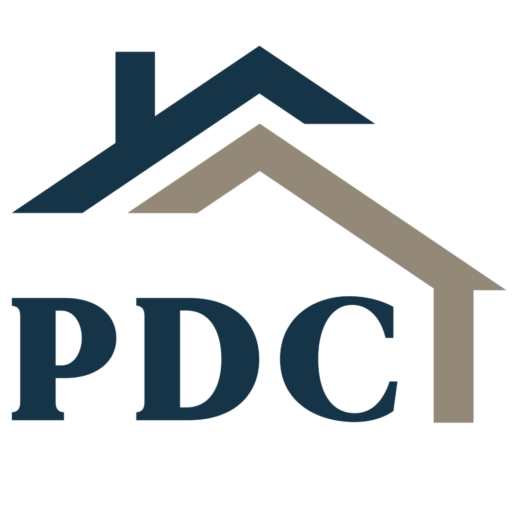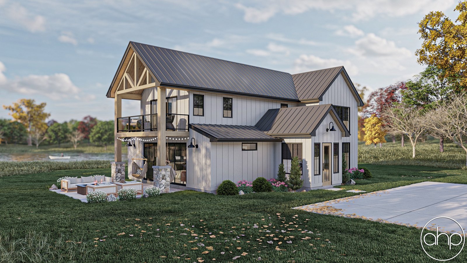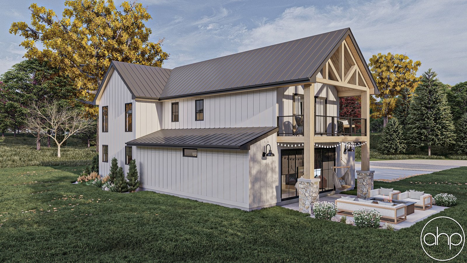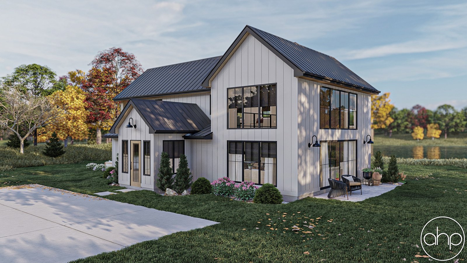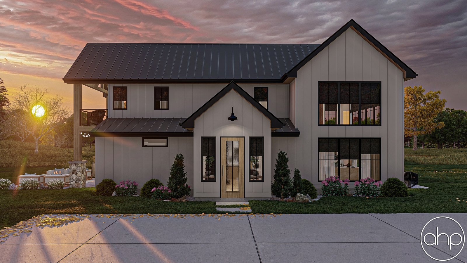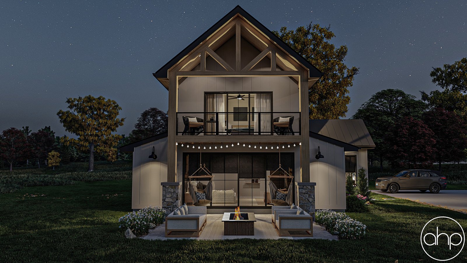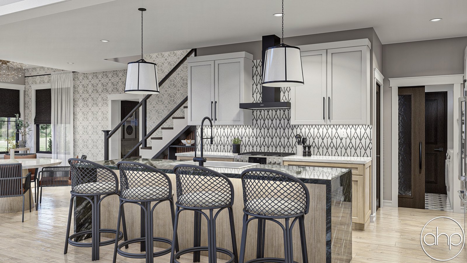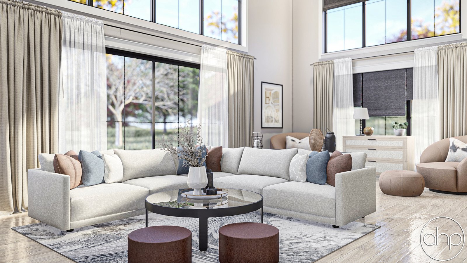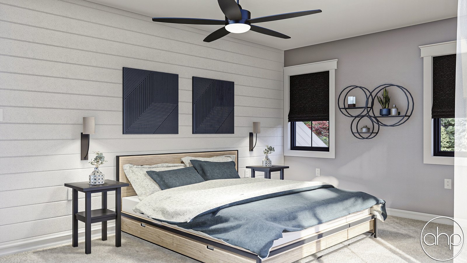Overview
2
- Bedrooms
2
- Bathrooms
2
- Storys
0
- Garage
2013 Sq Ft
- Area Size
38' 8"
- Plan Width
54' 4"
- Plan Depth
26' 8"
- Plan Height
Description
Step into the Modern Farmhouse Barndominium, a harmonious fusion of pastoral warmth and sleek sophistication. From the moment you arrive, the home captivates with its striking standing seam metal roof and classic board-and-batten exterior, artfully framed by its natural surroundings.
Cross the threshold into an inviting entryway, where rustic textures and modern simplicity set the stage for the home’s thoughtfully curated design. The main floor unfolds into a spacious, light-filled layout centered around a chef’s kitchen and dining area. Here, farmhouse-inspired cabinetry meets stainless-steel appliances and expansive countertops, creating a culinary hub designed for both casual meals and lively gatherings.
Adjacent to the dining space, the two-story great room commands attention with its soaring ceilings and a statement fireplace—a cozy anchor for chilly evenings. Floor-to-ceiling sliding glass doors blur the lines between indoors and out, bathing the space in natural light and offering serene views of the landscape.
Tucked privately on the main floor, the luxurious primary suite is a retreat unto itself. Its spa-like ensuite bathroom balances modern fixtures with rustic accents, offering a tranquil escape just steps from the home’s communal heart.
Upstairs, a versatile loft overlooks the great room, perfect for a reading nook, home office, or play area. A second bedroom opens to a covered deck adorned with decorative wood trusses—a secluded spot to savor morning coffee or evening sunsets. The adjacent bathroom echoes the home’s signature blend of contemporary convenience and farmhouse flair.
Outside, the covered deck extends living space into the open air, ideal for alfresco dining or stargazing under rustic-chic timber details.
Every detail of this Barndominium Modern Farmhouse celebrates the marriage of rugged charm and modern luxury. It’s a sanctuary where relaxed country living meets refined design, inviting you to unwind in style while embracing the tranquility of your surroundings. Welcome home to a space that’s as functional as it is unforgettable—a true testament to timeless, elevated living.
Plan Details
- Plan ID PDC-30388
- Plan Size 2013 Sq Ft
- Plan Depth 54' 4"
- Plan Width 38' 8"
- Plan Height 26' 8"
- Storys 2
- Rooms 2
- Bedrooms 2
- Bathrooms 2
All details
- Basic Features: Bedrooms: 2, Bathrooms: 2, Stories: 2, Garages: 0
- Area: Main Level: 1499 Sq Ft, Second Level: 514 Sq Ft, Total Finished Area: 2013 Sq Ft, Covered Areas: 108 Sq Ft
- Dimension: Width: 38' 8", Depth: 54' 4", Ridge Height: 26' 8"
- Construction: Default Foundation Type: Slab, Default Exterior Wall Construction: 2x4, Roof Pitches: Primary 10/12, Secondary 4/12, Main Level Ceiling Height: 9', Second Level Ceiling Height: 8'
Floor Plans
- Size: 1499 Sq Ft
- 1
- 1
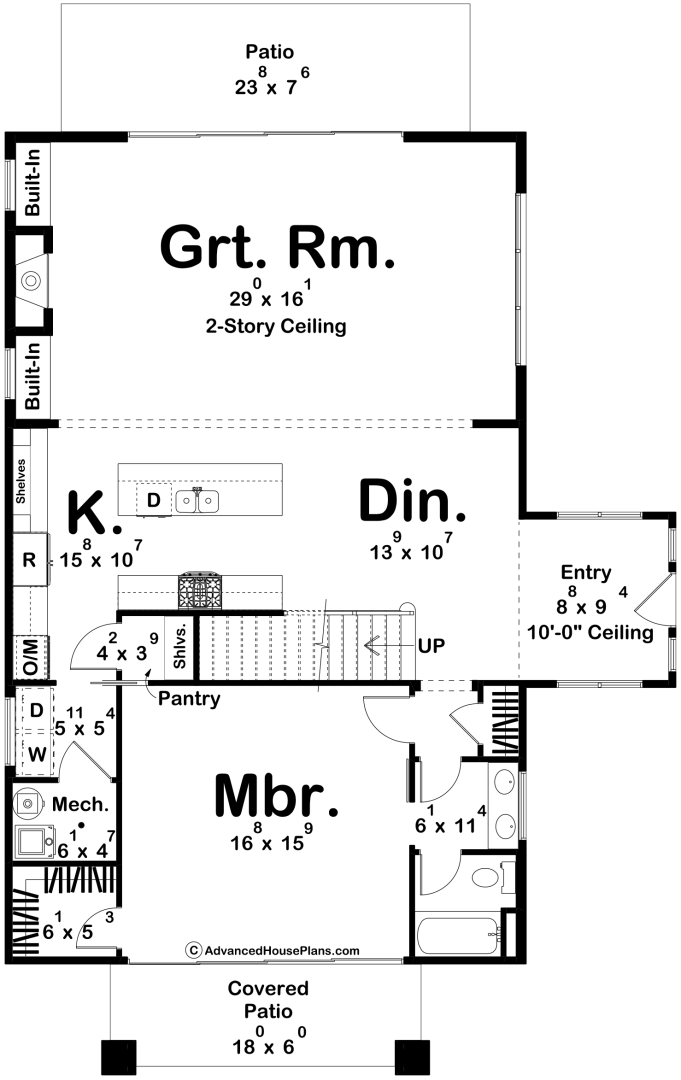
Description:
Entryway blends rustic textures and modern simplicity. Open-concept kitchen/dining area features farmhouse cabinetry, stainless appliances, and ample countertops. Two-story great room includes a fireplace and floor-to-ceiling sliding doors. Primary suite with spa-like ensuite bathroom is privately situated.
- Size: 514 Sq Ft
- 1
- 1
Plan Features
- built-in shelves
- Covered Front Porch
- Covered Rear Porch
- Cozy Fireplace
- Dining Area
- Double Sink Vanity
- Eating Bar
- Glass Doors
- Great Living Room
- Kitchen Island
- Large windows
- Loft
- Luxurious Master Bedroom
- Natural Light
- Open-Concept Living
- Private Bath
- Sliding door
- Split Bedrooms
- Storage Area
- Upstairs Bedrooms
- Walk In Closet
- Walk In Pantry
- walk-in shower
Video
Similar Listings
Barndominium House Plan 923-355
- Start from $1657.50
- 3779
SqFt
- 5
Bedrooms
- 5.5
Bathrooms
- 2
Storys
- 4
Garages
Barndominium Style House Plan | Stonegate
- Start from $1899.00
- 3176
SqFt
- 3
Bedrooms
- 3
Bathrooms
- 2
Storys
- 4
Garages

