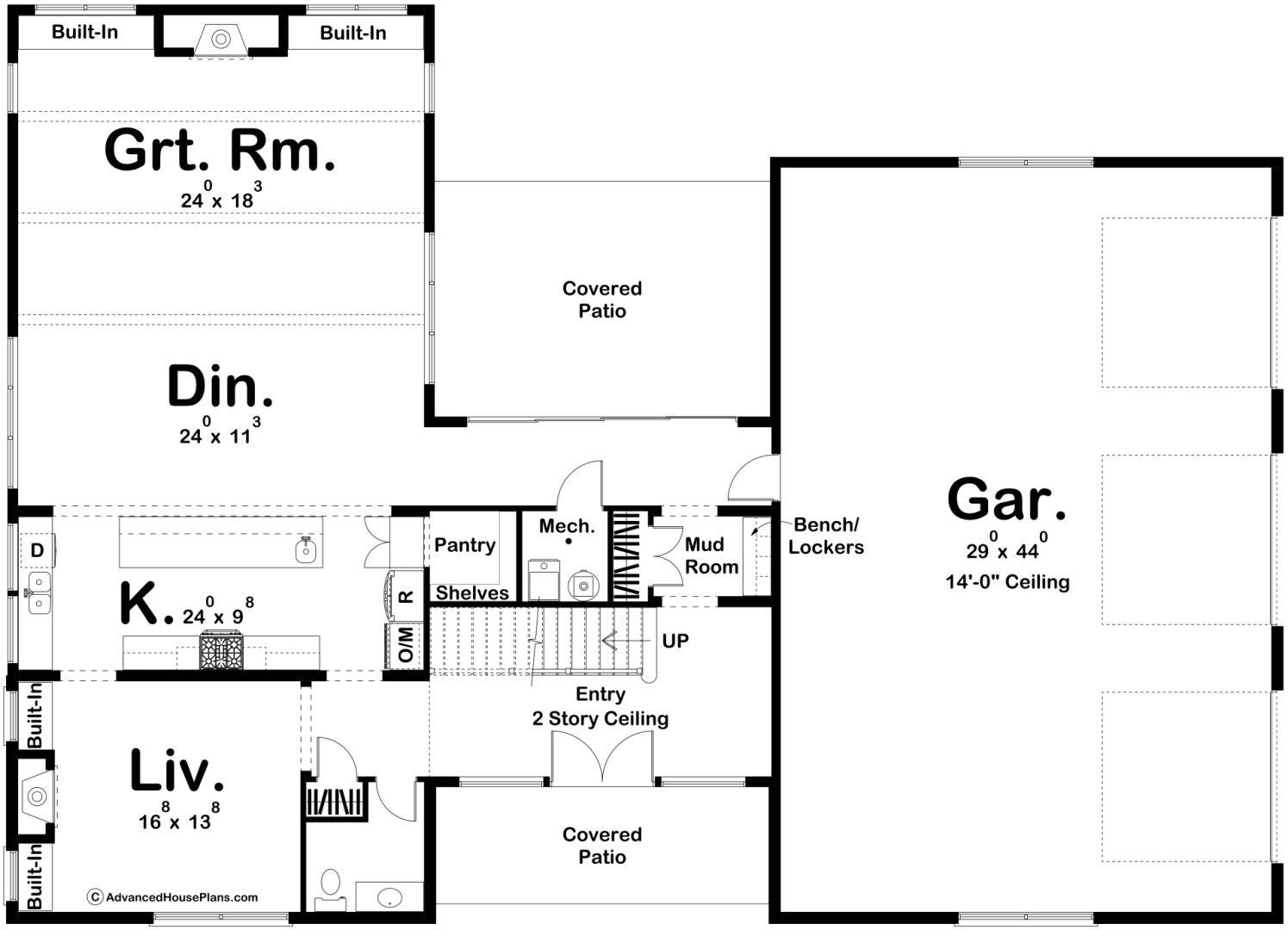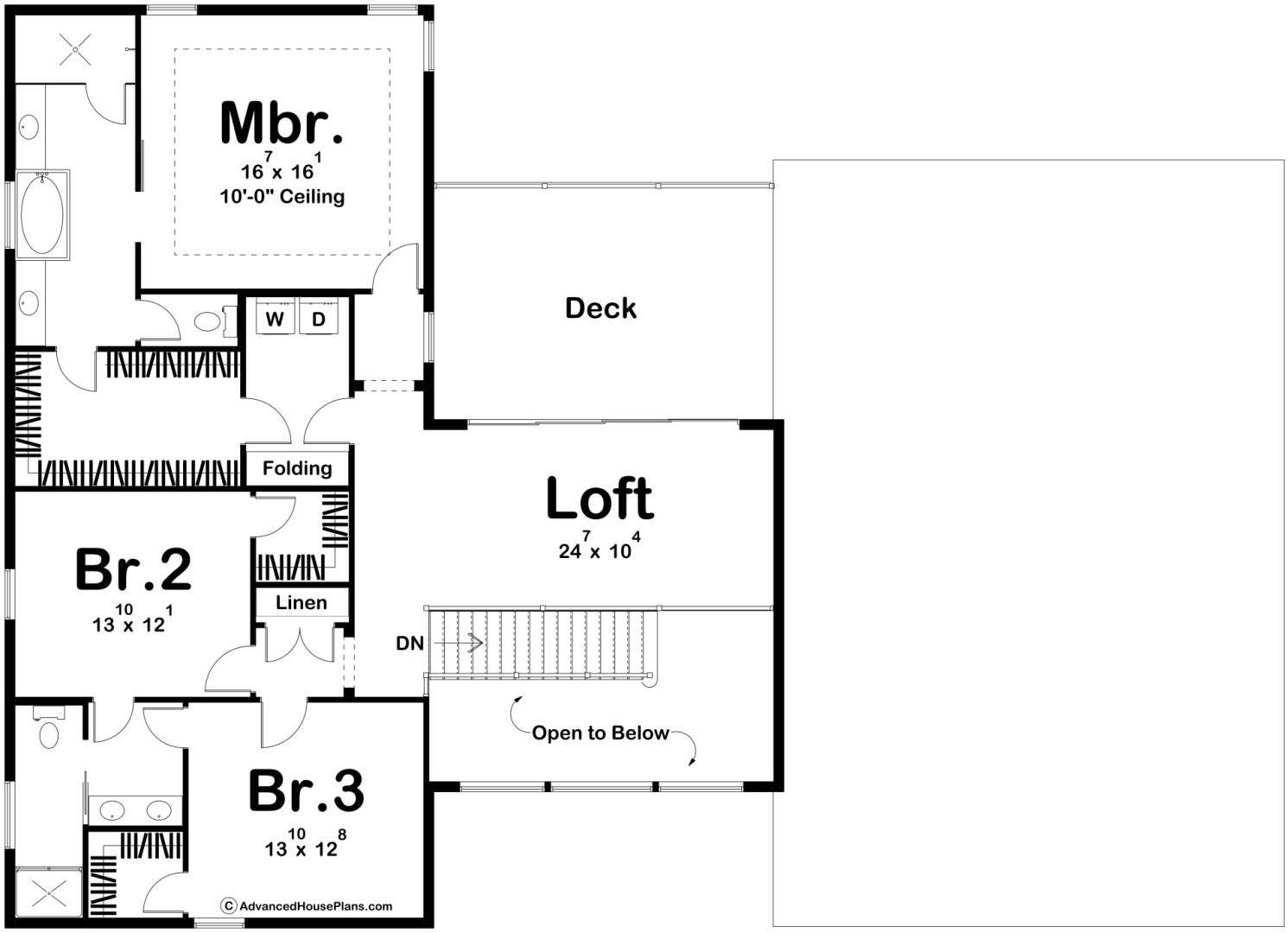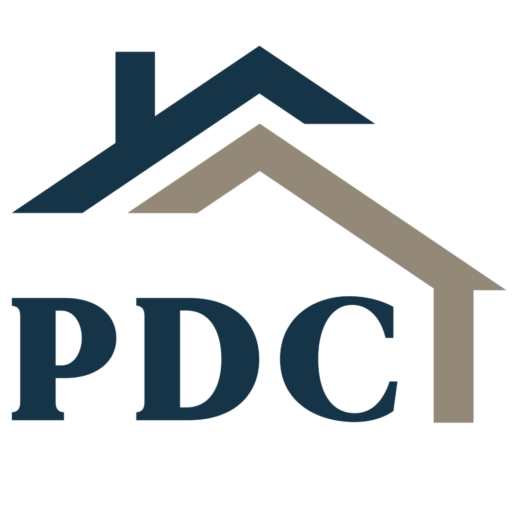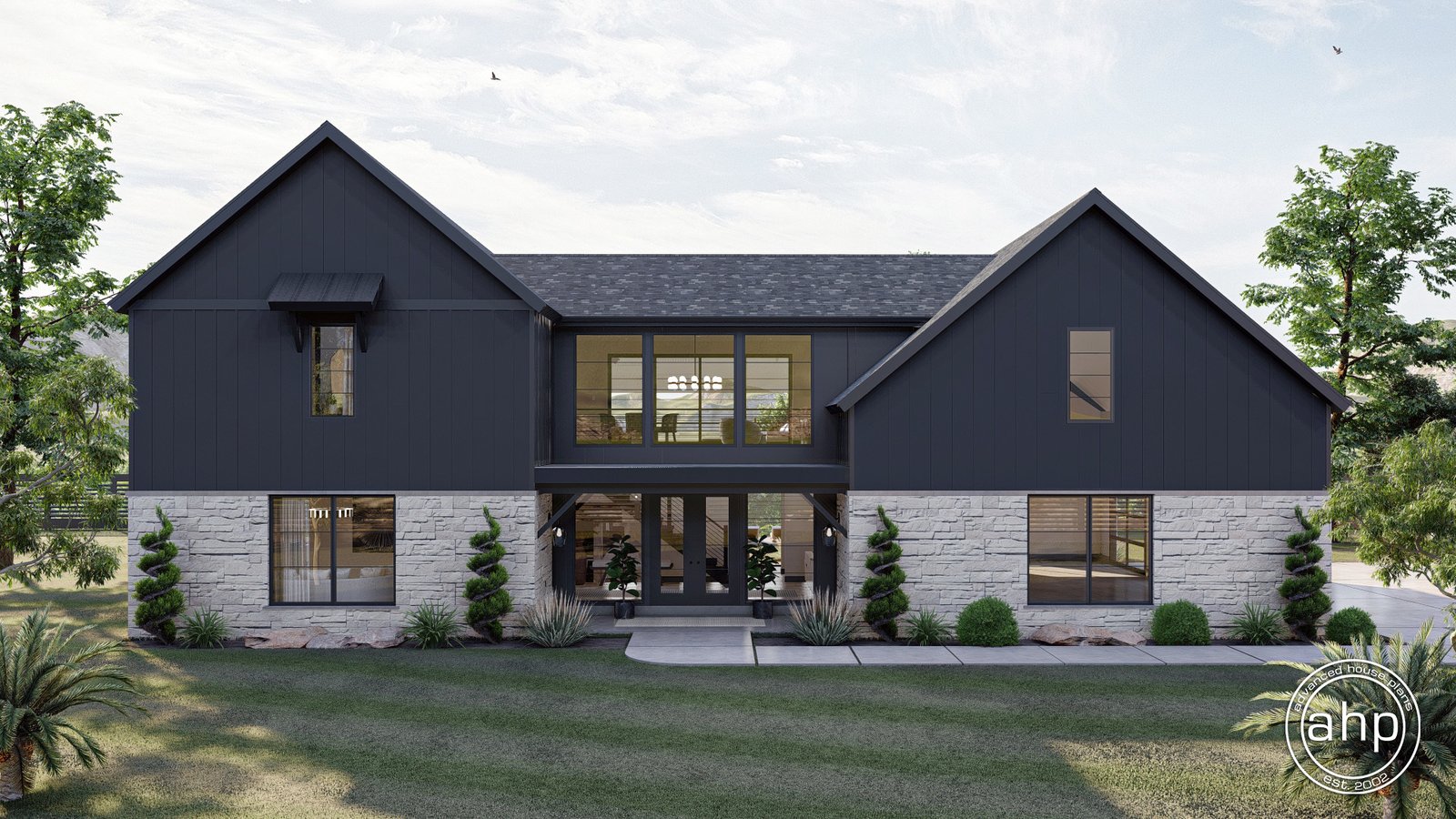Modern Barndominium Style House Plan with Loft | Barton Creek
- Start from $1899.00
Modern Barndominium Style House Plan with Loft | Barton Creek
- Start from $1899.00
Overview
3
- Bedrooms
3
- Bathrooms
2
- Storys
3
- Garages
3362 SqFt
- Area Size
75' 0"
- Plan Width
54' 0"
- Plan Depth
31' 0"
- Plan Height
Description
Experience the unique charm of The Barton Creek, a Barndominium-style home plan designed for both beauty and functionality. The exterior is a showcase of natural light, thanks to a generous array of windows, complemented by the texture of board and batten siding and the elegance of light-colored stone.
The welcoming covered porch leads into an impressive two-story entry. To the left, an open-concept layout seamlessly connects the kitchen, dining room, and great room, ideal for modern living and entertaining. The kitchen is well-equipped with a large island featuring a prep sink and a convenient walk-in pantry. The great room provides a warm and inviting atmosphere with a fireplace flanked by built-in bookshelves, all under striking exposed wood beams. A separate formal living room offers an additional fireplace for more intimate settings.
Upstairs, the private second level houses three bedrooms, including a stunning master suite. The master bedroom boasts a decorative trayed ceiling, and the master bathroom is a true retreat with a soaking tub, his-and-hers vanities, a spacious walk-in shower, and a large walk-in closet with direct access to the laundry room. Bedrooms two and three each have their own walk-in closets and share a thoughtfully designed Jack and Jill bathroom. The second floor also features a wonderful loft with access to a substantial deck through a large sliding glass door, perfect for enjoying the outdoors.
The ground floor convenience continues with an oversized three-car garage that opens into the home through a well-organized mudroom, complete with a bench and lockers for easy organization.
Plan Details
- Plan ID PDC-30169
- Plan Size 3362 SqFt
- Plan Depth 54' 0"
- Plan Width 75' 0"
- Plan Height 31' 0"
- Storys 2
- Rooms 3
- Bedrooms 3
- Bathrooms 3
- Garages 3
- Garage Size 1367 Sq Ft
All details
- Kitchen Features: Open layout, large island with prep sink, walk-in pantry
- Roof: Pitches: 6/12 Primary, 10/12 Secondary
- Dimension: Width: 75' 0", Depth: 54' 0", Ridge Height: 31' 0"
- Basic Features: Bedrooms: 3, Bathrooms: 3, Garages: 3
- Outdoor Spaces: Front covered porch, large deck accessible from the loft
- Garage Features: Oversized 3 car garage, access to the home through a mud room with a bench and lockers
- Exterior Features: Barndominium style, beautiful array of windows, board and batten siding, light-colored stone
Floor Plans
- Size: 1794 Sq Ft
- 1
Plan Features
- built-in shelves
- Covered Front Porch
- Cozy Fireplace
- Eating Bar
- Great Living Room
- Guest Suite
- Jack & Jill Bath
- Kitchen Island
- Loft
- Mud Room
- Open-Concept Living
- Oversized Garage
- Side Entry Garage
- Sliding door
- Split Bedrooms
- Storage Area
- Swimming Pool
- Upstairs Bedrooms
- Upstairs Laundry
- Walk In Closet
- Walk In Pantry
- walk-in shower
- Workshop
Video
Similar Listings
Modern Barndominium Style House Plan | Limestone
- Start from $1799.00
- 2722
SqFt
- 3
Bedrooms
- 3
Bathrooms
- 1
Storys
- 3
Garages
Modern Black Barndominium Style House Plan | Cameron Wood
- Start from $1599.00
- 2214
SqFt
- 2
Bedrooms
- 2
Bathrooms
- 1
Storys
White Barndominium House Plan 430-342-2
- Start from $1228.25
- 2500
SqFt
- 4
Bedrooms
- 3
Bathrooms
- 1
Storys
- 3
Garages





































