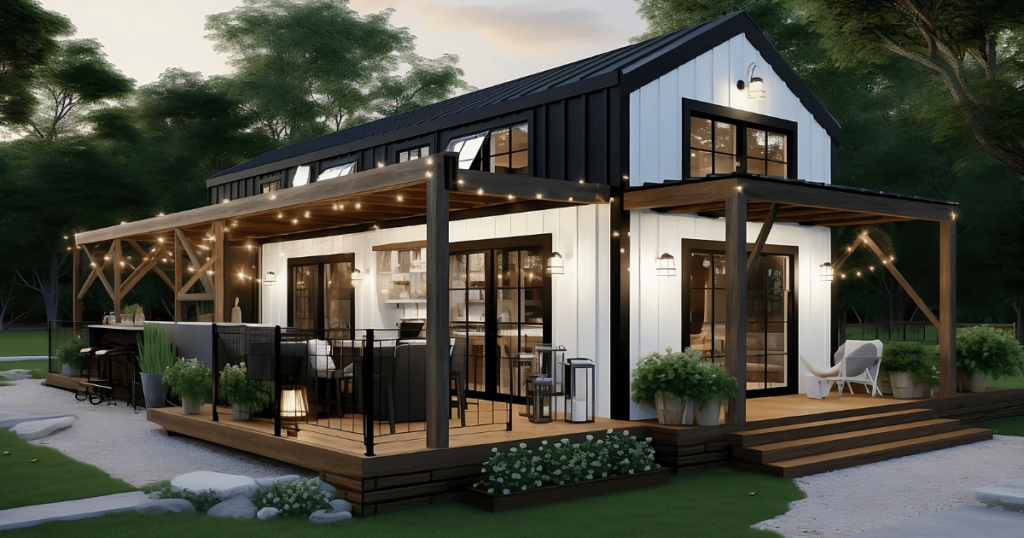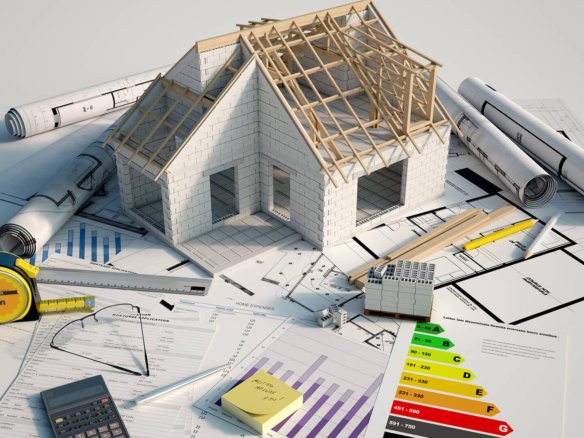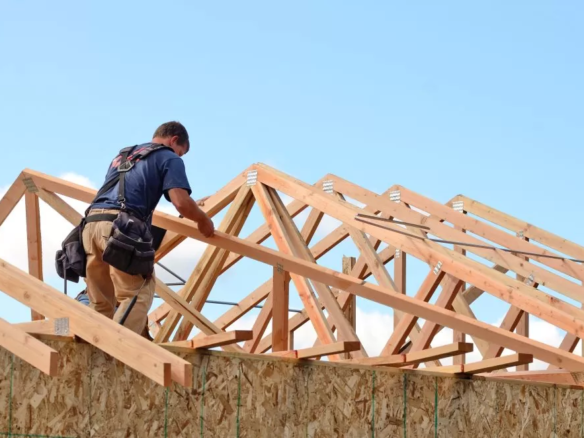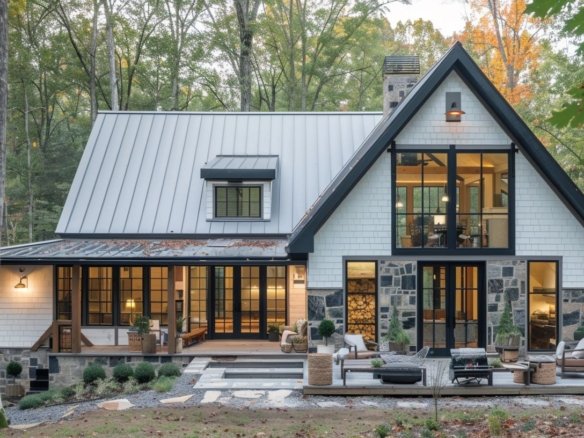The American dream home is evolving. In fact, many homeowners, including nearly 100 million people comprised of baby boomers and other generations, are considering downsizing.
This shift towards smaller, more manageable living spaces isn’t surprising given the growing appeal of unique housing solutions like barndominiums.
These structures, masterfully blending rustic origins with modern functionality, are rapidly becoming a sought-after option for those desiring an efficient, customizable, and character-filled home.
The trend towards small barndominium living particularly resonates with those seeking financial prudence, a lighter environmental footprint, and a simpler lifestyle – from young couples and individuals to retirees and dedicated minimalists.
If you’re exploring small barndominium floor plans, you’re on the path to discovering how a compact design can still deliver a spacious and fulfilling living experience.
This article will explore the Best 5 Small Barndominium Floor Plans, offer insights into popular small barndominium plans, and provide tips for maximizing your barndominium small living space.
I. The Enduring Appeal of Small Barndominiums
The desire to move away from oversized, high-maintenance houses towards a more sustainable and financially sensible lifestyle is a growing movement.
The small barndominium stands out as an exemplary solution, offering a unique combination of rustic charm, contemporary efficiency, and intelligent design that is capturing attention nationwide.
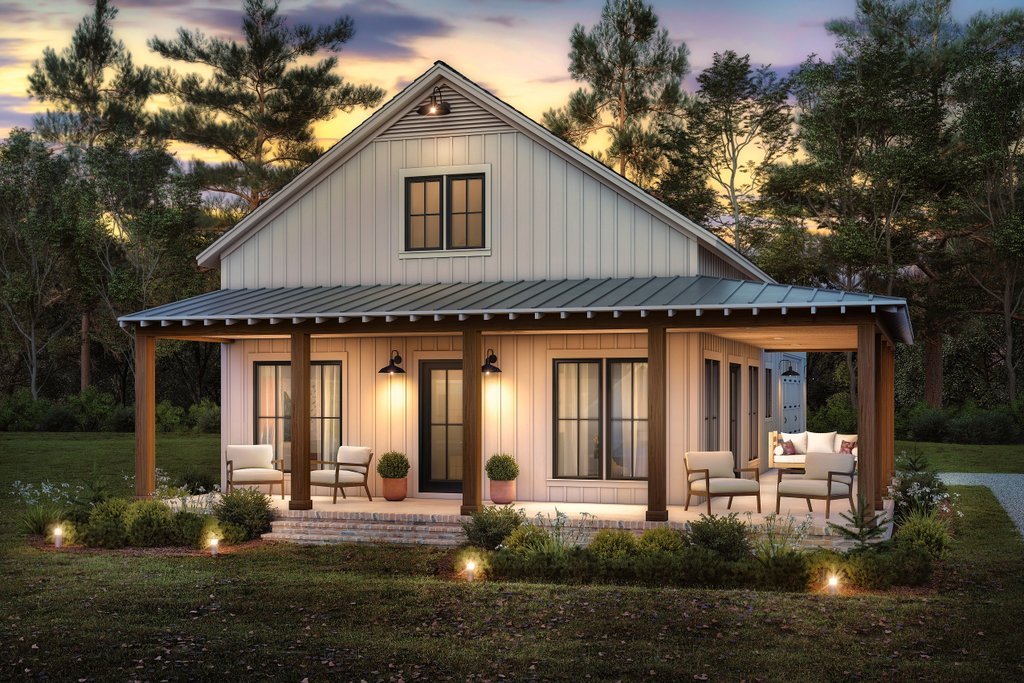
But what makes them so compelling?
Significant Financial Freedom: One of the most attractive aspects of small barndominium plans is their cost-effectiveness. Urban Acres Real Estate states that constructing a barndominium can be notably cheaper per square foot than traditional homes.
The cost can range from $94 to $120 per square foot for a barndominium, while a traditional home can cost $175 to $220 per square foot.
This reduced initial investment, coupled with lower property taxes and insurance, frees up significant financial resources.
Moreover, a smaller, well-insulated small barndominium translates to considerably lower utility bills.
For instance, tiny homes, a cousin in the compact living sphere, can consume as little as 7% of the energy of a traditional house.
Reduced Environmental Impact: Conscious living often means a smaller environmental footprint. Small barndominiums champion this principle.
Their compact size inherently requires fewer building materials and less energy for heating, cooling, and lighting.
Many barndominium constructions also utilize durable and often recyclable materials like steel, further enhancing their eco-friendly credentials.
Simplified Maintenance & More Free Time: Imagine reclaiming your weekends from endless home maintenance. A small barndominium means significantly less square footage to clean and maintain.
This not only saves money on repairs and upkeep but, more importantly, frees up your valuable time for hobbies, family, or travel.
Owners of smaller homes often report spending drastically less time on cleaning – a tiny home might take only 20 minutes to clean versus 2-3 hours for a standard-sized house.
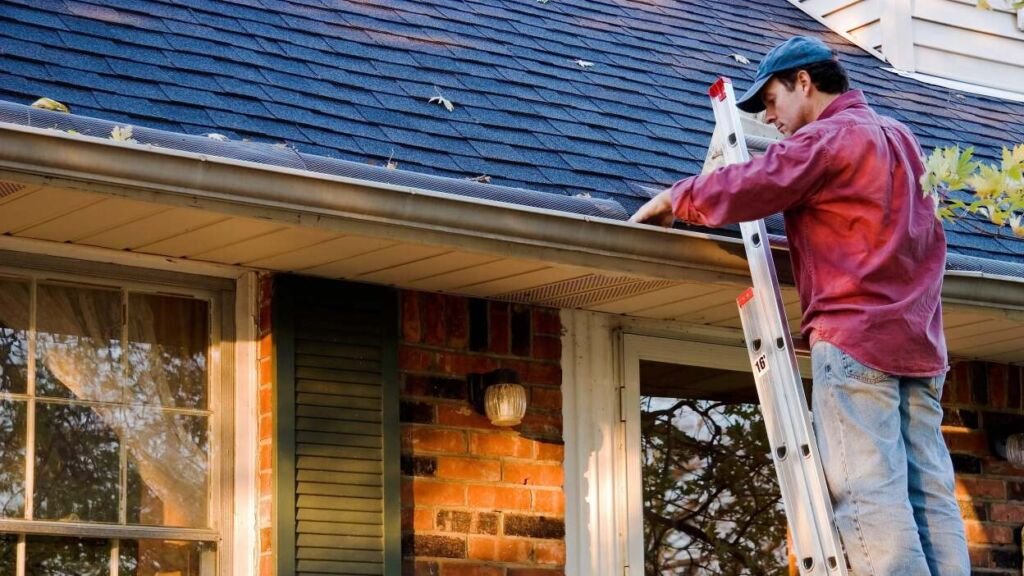
Surprising Customization & Versatility: Don’t let the “small” in small barndominium plans mislead you. The hallmark open-concept design of barndominiums offers incredible flexibility.
Without the constraints of numerous interior load-bearing walls, you can tailor your small barndominium interiors to perfectly match your lifestyle.
Need a dedicated home office, a craft room, or a spacious kitchen? A low cost simple barndominium plan can often accommodate these needs more easily than a traditionally compartmentalized small house.
II. Best 5 Small Barndominium Floor Plans
III. Living Large in a Small Space
Transitioning to a small barndominium doesn’t mean compromising on comfort or style. It simply calls for smart design and organization. Many who downsize find the experience liberating, forcing a focus on what truly matters.
Smart Storage Solutions:
- Vertical Vision: Utilize wall height with floor-to-ceiling built-in shelving, bookcases, and cabinets.
- Hidden Havens: Think under-stair storage, ottomans with storage, platform beds with drawers, or even toe-kick drawers in the kitchen.
- Pegboards & Wall Grids: Versatile for kitchens, offices, or craft areas to keep items organized and accessible.
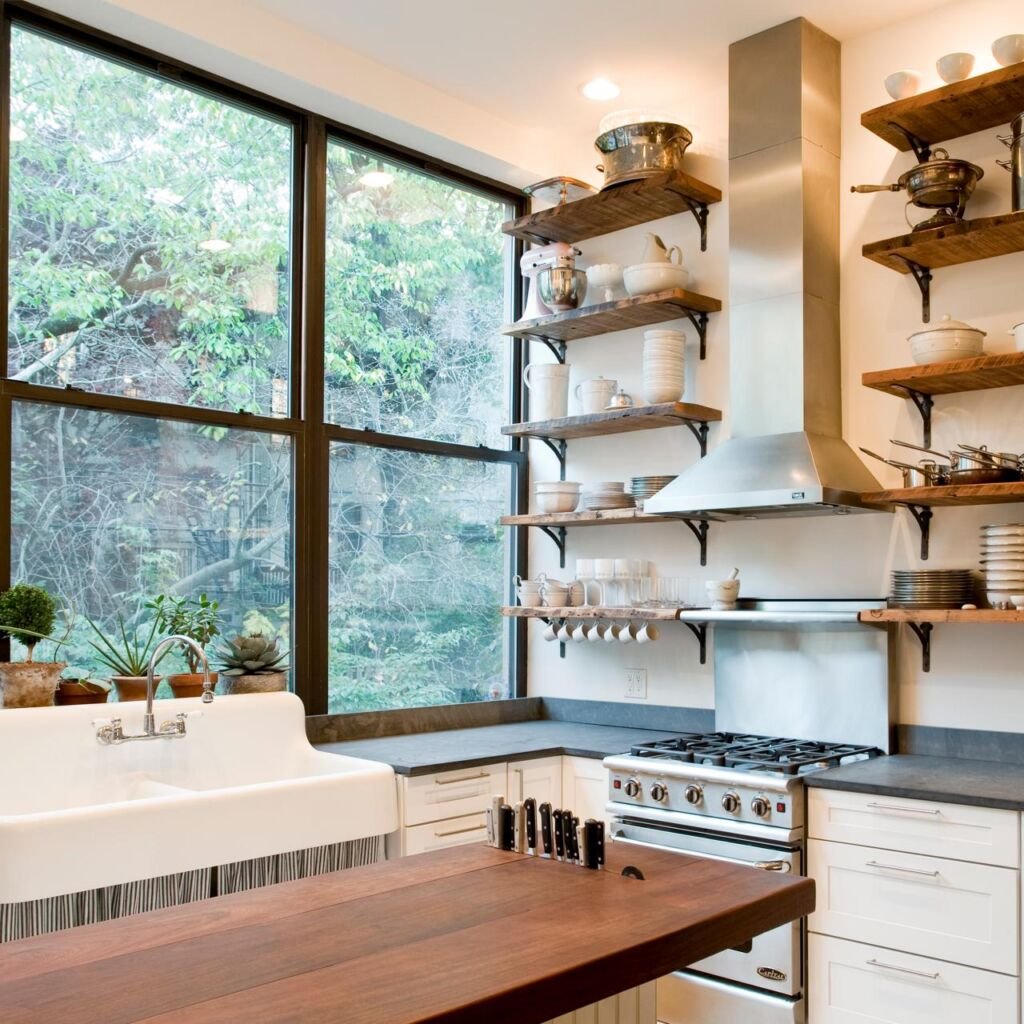
Furniture with Functionality:
- Multi-Purpose Pieces: Invest in Murphy beds that fold away, expandable dining tables, coffee tables that lift to desk height, or sofa beds.
- Scaled Seating: Choose apartment-sized sofas and chairs that don’t overwhelm the space.
- Nesting Tables: Offer flexibility without occupying constant floor space.
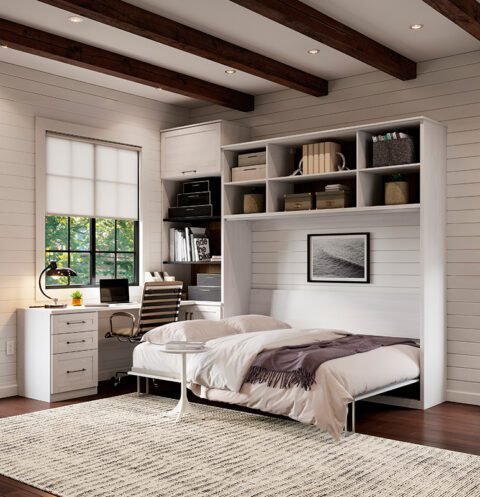
Decluttering as a Lifestyle:
- The One-In, One-Out Rule: For every new item that comes in, an old one goes out. This is crucial for maintaining a clutter-free barndominium small space.
- Regular Reviews: Schedule monthly or quarterly decluttering sessions.
- Digitalize: Convert photos, documents, and media to digital formats to save physical space. Many find that decluttering, while sometimes emotionally challenging, ultimately leads to less stress and a greater appreciation for their possessions.

Creating Illusions of Space:
- Light & Bright: Use light, neutral wall colors to make the space feel larger and more open.
- Mirrors: Strategically placed mirrors can reflect light and create a sense of depth.
- Consistent Flooring: Using the same flooring throughout the main living areas can create a more expansive feel.
- Maximize Natural Light: Keep window treatments minimal to allow as much daylight as possible to flood your small barndominium interiors.
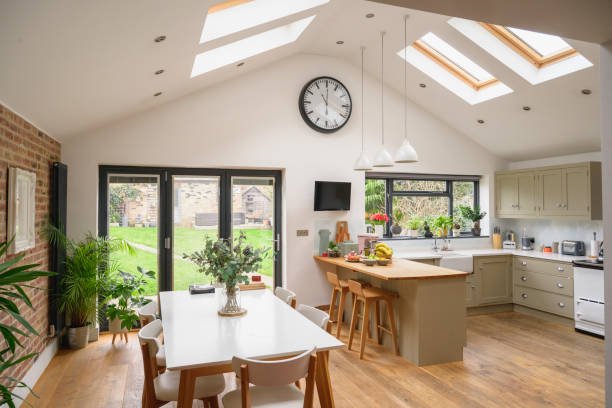
IV. Beyond the Walls
A key benefit of many small barndominium plans is their inherent connection to the outdoors, enhancing your living space and lifestyle.
Inviting Porches & Patios: A well-designed covered porch or patio extends your living area. It’s perfect for morning coffee, alfresco dining, or simply relaxing. Consider features like outdoor kitchens, fire pits, or comfortable seating.
Looking for barndominium house plans with a wrap around porch!
Browse our collection and discover the perfect plan to suit your needs and preferences.
Strategic Window Placement: Large windows and sliding or French glass doors not only flood your small barndominium interiors with natural light but also frame views and create a seamless transition to the outdoors.
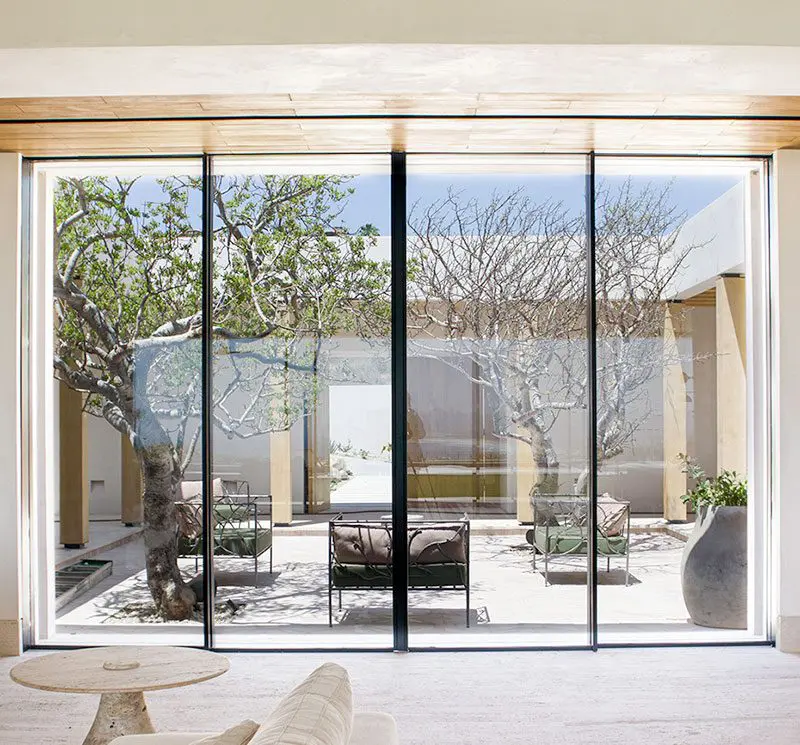
Functional Landscaping: Thoughtful landscaping can create distinct outdoor “rooms”—a dining patio, a quiet reading nook under a tree, or a vibrant flower garden. Choose low-maintenance plants suited to your climate.

Garage Doors for Flow: Some modern small barndominium plans incorporate glass garage doors in living areas that can be opened up to a patio, creating an expansive indoor-outdoor entertainment space.
Conclusion
Small barndominiums offer a compelling pathway to a lifestyle rich in freedom, efficiency, and personal style. From their significant financial and environmental advantages to their versatile, customizable designs and effortless connection to the outdoors, these compact homes are proving that you don’t need a massive footprint to live largely.
Whether you’re downsizing, seeking a more sustainable way of life, or desire a unique and affordable low cost simple barndominium, this housing option is well worth exploring.
Ready to take the next step on your small barndominium journey?
Find the inspiration you need, and connect with builders or designers who specialize in bringing these efficient dream homes to life. The perfect barndominium small design is waiting to become your big reality.

