Imagine sipping your morning coffee on a second-floor balcony, gazing out over your property as the day begins. That unique charm and elevated perspective? That’s something a 2-story barndominium delivers beautifully. More than just a passing trend, these impressive homes perfectly blend rustic character with modern living – quite literally, taking your lifestyle to a new level.
So, what exactly is a 2-story barndominium? Simply put, it’s a home built using efficient post-frame construction methods or within a durable metal shell, but designed with two distinct levels. This approach creates separate zones for living, working, and relaxing, all wrapped up in that signature barndo style we love.
Why this post? We know diving into floor plans can feel overwhelming. Our goal here at Plan Decor Center is to guide you through the exciting possibilities of two-story barndo plans. We’ll explore the benefits, help you figure out what fits your life, touch on budgeting, and share tips to make your build smoother. Let’s find some inspiration for your vertical dream home!
I. Top 2-Story Barndominium Floor Plan
While the “best” plan is subjective, here are some popular and well-loved layouts that showcase the versatility of two-story barndo living:
1. The Southaven Plan:
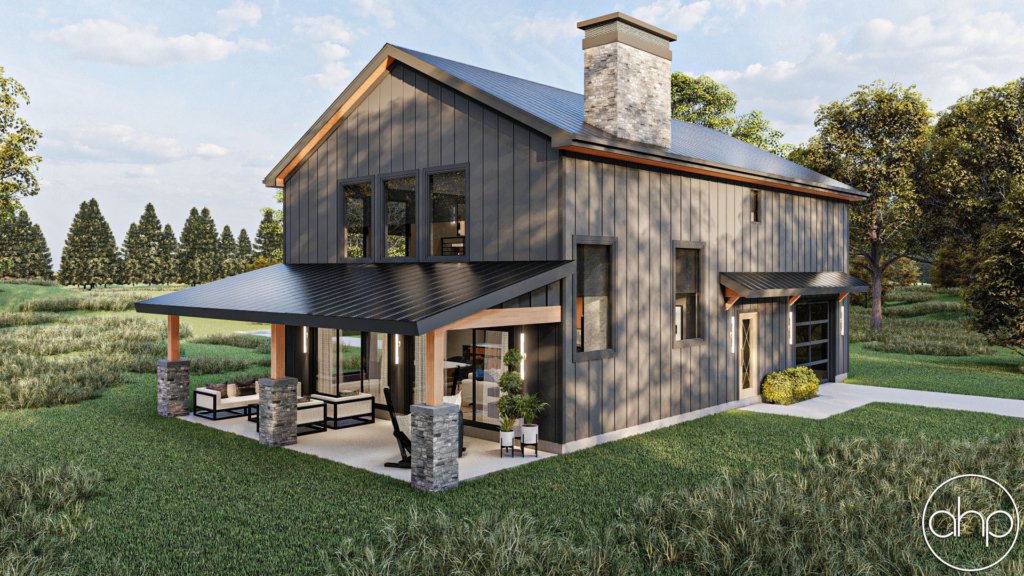
Key Specs: 1,690 SqFt | 2 Beds | 3 Baths | 1 Garage
This plan often presents a comfortable family layout, featuring 2 bedrooms and generous living spaces.
Look for versions offering welcoming porches and a practical flow between the kitchen, dining, and living areas – great for everyday life and gatherings.
2. The Barton Creek Plan:
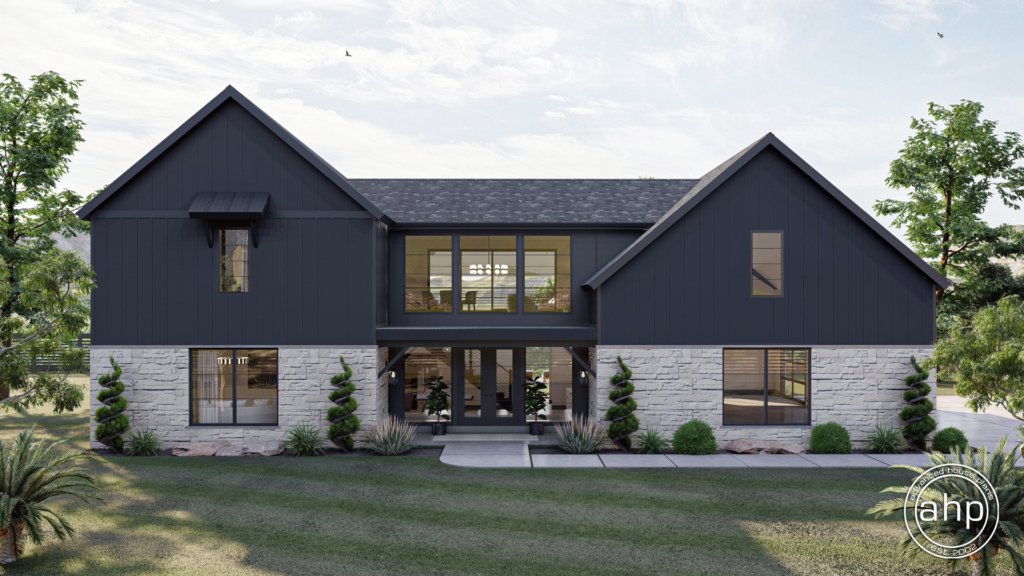
Key Specs: 3,362 SqFt | 3 Beds | 3 Baths | 3 Garages
Evoking a sense of rustic charm, the Barton Creek often features expansive porches perfect for enjoying the outdoors.
Inside, you might find layouts emphasizing open great rooms and potentially including features like dedicated office space or flexible bonus rooms upstairs.
3. The Harmony Plan:
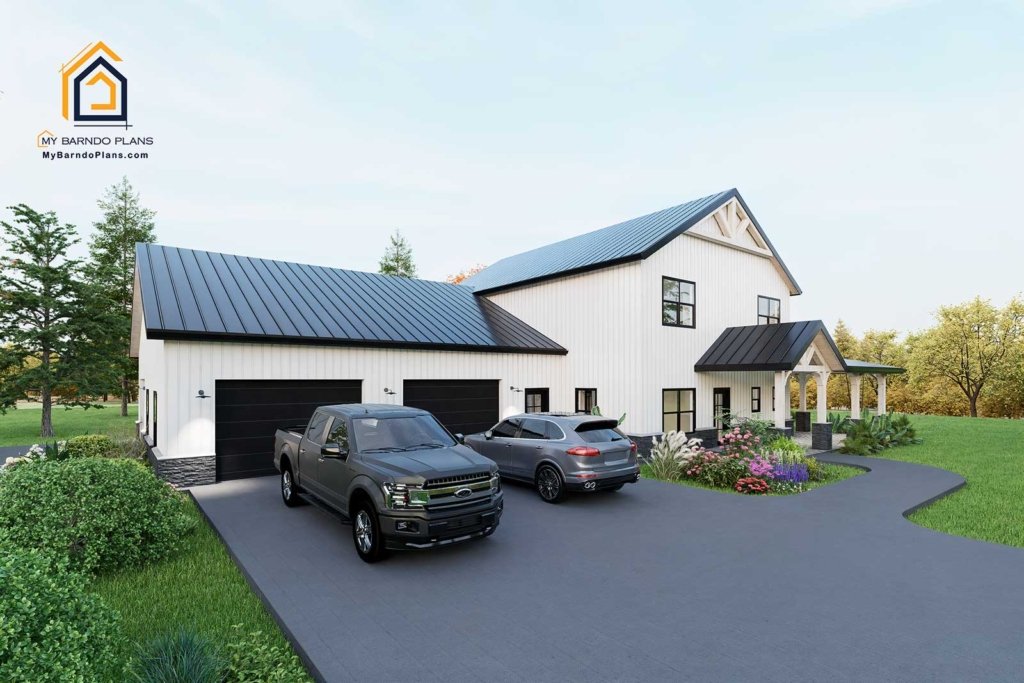
Key Specs: 2,525 SqFt | 3 Beds | 3 Baths | 3 Garages
Designed for balanced living, the Harmony plan often provides a spacious feel, possibly including 3 bedrooms.
It might feature desirable elements like large kitchen islands, walk-in pantries, and well-proportioned bedrooms, creating a comfortable environment for families.
4. The Hammond Plan:
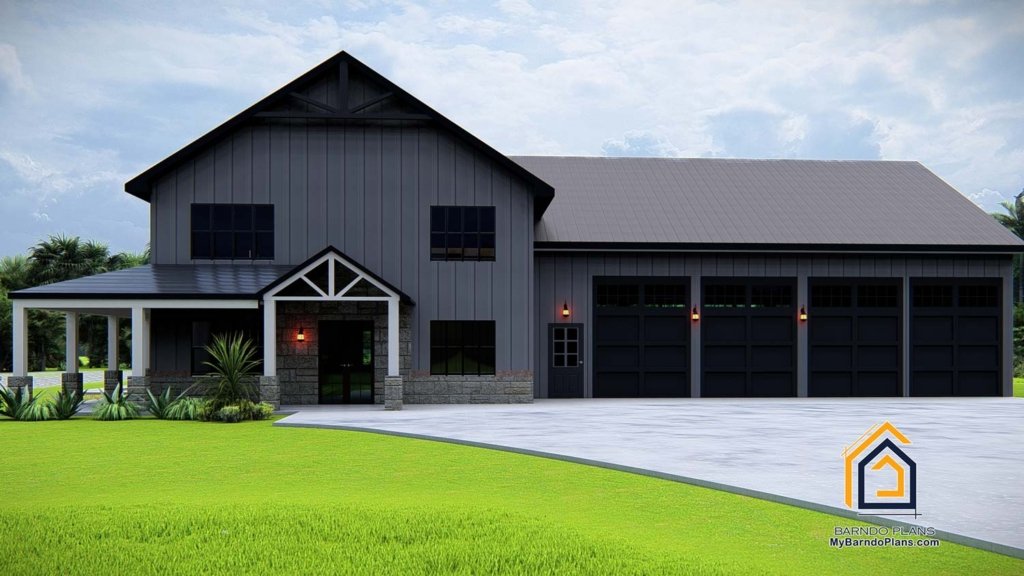
Key Specs: 3,058 SqFt | 4 Beds | 3 Baths | 8 Garages
Calling all vehicle enthusiasts and hobbyists! The Hammond stands out with its massive attached shop/garage space for 8 Cars!
It pairs this incredible utility space with comfortable living quarters, often featuring an upstairs primary suite for privacy.
5. The Cottonwood Plan:
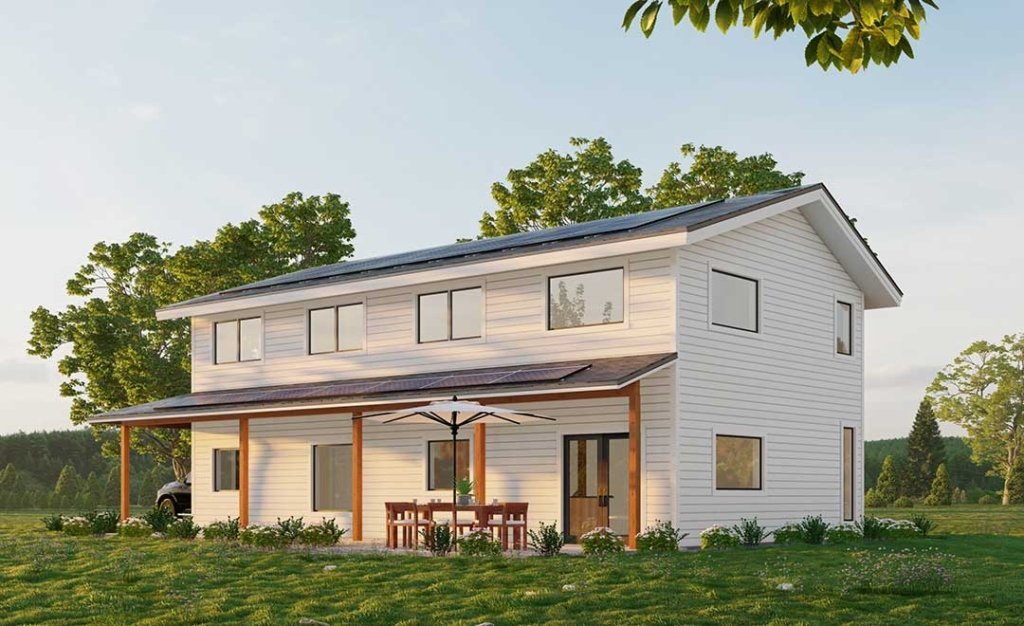
Key Specs: 2,300 SqFt | +5 Beds | 3 Baths | 1 Garage
Need lots of bedrooms without a gigantic footprint? The Cottonwood cleverly packs 5 bedrooms into what’s often described as a smaller or more efficient overall design.
This plan showcases smart space utilization, making it a potentially great option for larger families on a tighter lot or budget.
6. The Belgrade Plan:
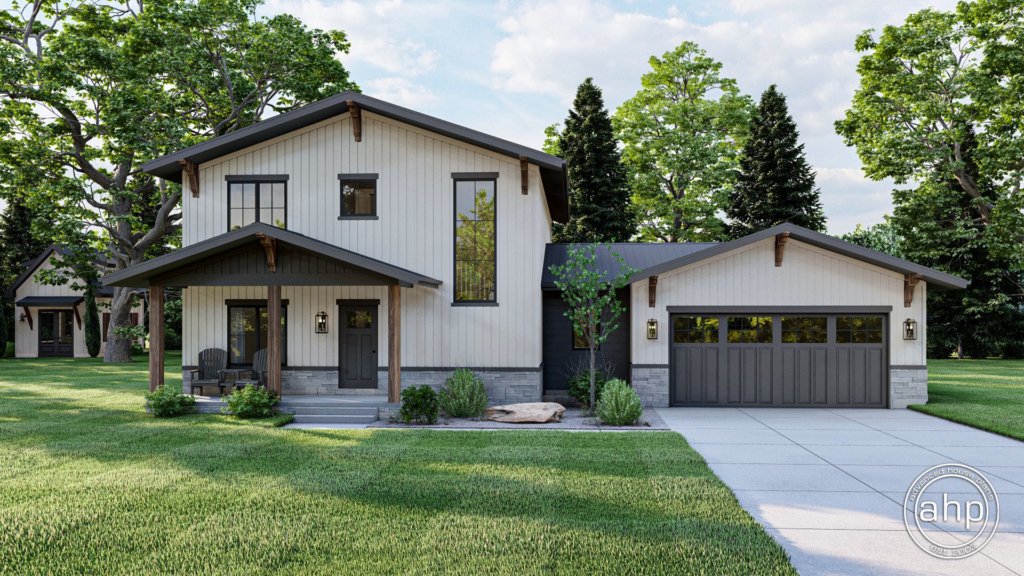
Key Specs: 2,218 SqFt | 3 Beds | 3 Baths | 2 Garage
The Belgrade often represents a blend of classic barndo looks with functional layouts. You might find features like a dedicated dining area, sizable bedrooms, and potentially a loft or bonus space upstairs, offering flexibility for various family needs.
7. The Pineville Plan:
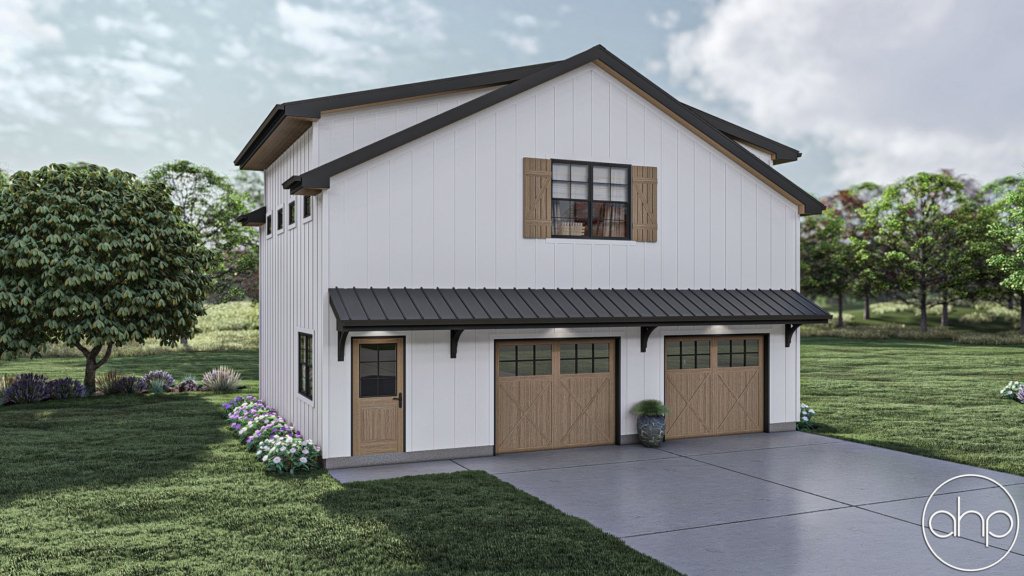
Key Specs: 1,009 SqFt | 1 Beds | 1 Baths | 2 Garage
Often balancing style and practicality, the Pineville plan might offer features like a convenient downstairs primary suite or a flexible office space.
Look for versions with thoughtful layouts that maximize usable square footage and create comfortable living zones.
Each design balances practicality with personality—whether it’s the Hammond car enthusiast dream garage or the Cottonwood clever use of tight spaces.
II. Why Choose a 2-Story Barndo?
Going vertical with your barndominium isn’t just about looks; it comes with some compelling practical advantages.
Here’s why building up might be the right move for you:
Space Efficiency on Your Lot: This is a big one! A 2-story barndominium allows you to maximize your living space without gobbling up your entire yard. By stacking square footage, you achieve the home size you want on a smaller foundation footprint compared to a sprawling single-story layout.
This leaves more room for gardens, patios, workshops, or just open space to enjoy.
Separation of Spaces: Life gets busy, right? A two-story layout creates natural divisions. Often, the downstairs serves as the public hub – kitchen, living, dining, maybe a guest room or office. Upstairs becomes the private retreat with bedrooms and maybe a family den or playroom.
This separation is fantastic for families (keeping noisy play areas separate from quiet zones) or anyone working from home who needs dedicated, undisturbed space.
Enhanced Views: Got a property with scenic surroundings? A second story can unlock incredible views you might miss from ground level.
Imagine waking up to a sunrise over the trees or enjoying sunsets from a higher vantage point.
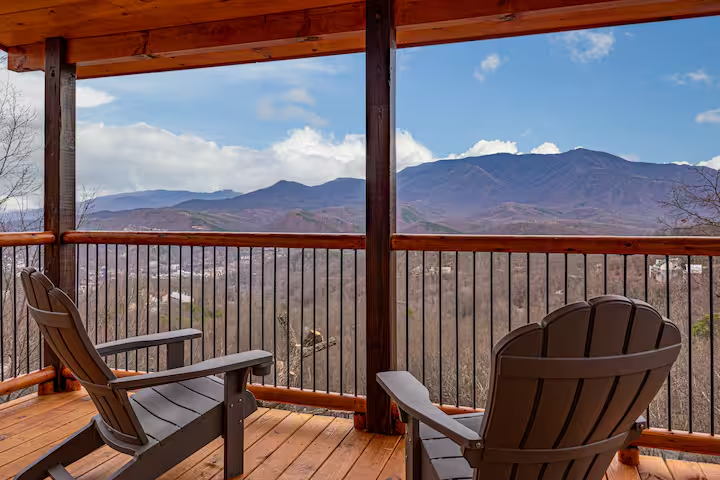
Design Flexibility: The upper level opens up a world of possibilities. Think airy barndominium with loft plans, bonus rooms perfect for a media room or gym, extra bedrooms for a growing family, or that dedicated office space you’ve been dreaming of.
Balconies or upper decks can further extend your living space outdoors.
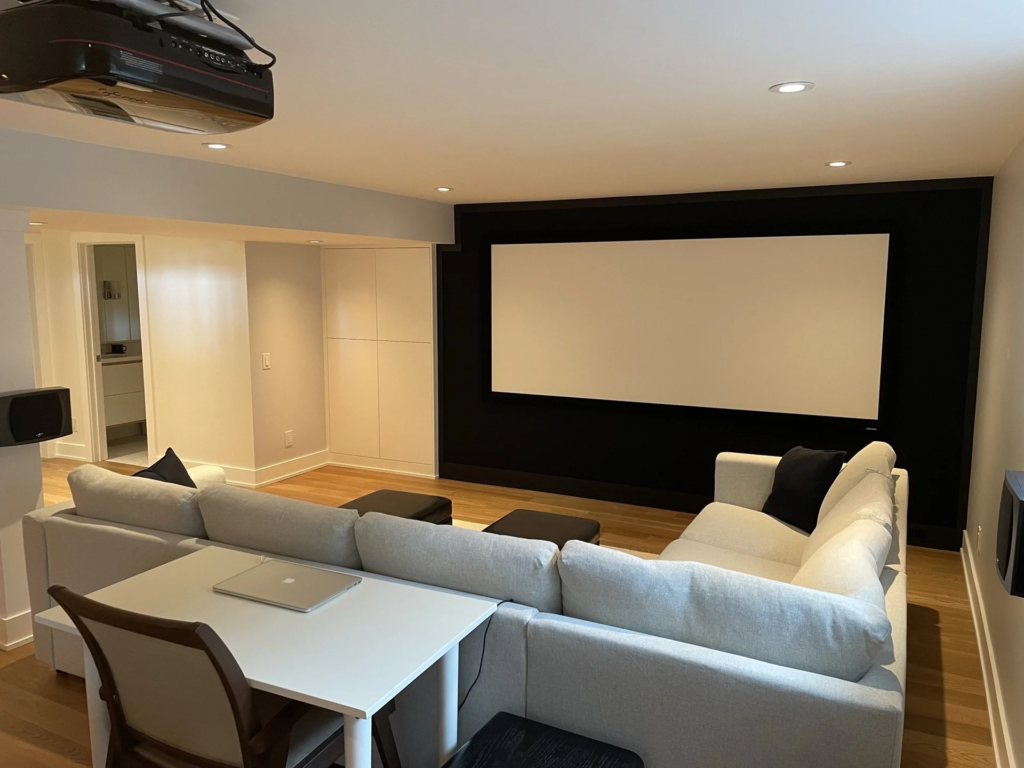
Potential Cost Savings (with a Caveat): This needs a bit of explanation. While the total cost of a two-story build might be similar to or even higher than a single-story (thanks to stairs, potentially more complex engineering, etc.), the cost per square foot for your foundation and roof can sometimes be lower.
Why? Because you’re covering less ground area for the same amount of interior square footage. It’s a trade-off, but something to consider in your calculations.
Aesthetic Appeal: Let’s face it, two-story barndominiums often have a striking presence. They can feel grander and lean into a more traditional “house” look if that’s your style, while still maintaining that unique barndo charm
Whether you envision a modern two-story barndominium or a cozy rustic 2-story barndo, the vertical design offers visual appeal.
III. Choosing Your Perfect Two-Story Barndo
Okay, you’re sold on the idea – but how do you pick the right barndominium house plans 2 story design? It boils down to matching the plan to your life. Ask yourself:
- What are your Lifestyle Needs? How many bedrooms and bathrooms are essential? Do you host gatherings often? Need a dedicated home office, hobby room, or workshop space integrated? Is there space needed for kids’ play areas? Are you planning for aging in place (a primary suite downstairs might be crucial)?
- Size & Square Footage: Be realistic about the space you truly need and what fits your budget and lot.
Two-story barndominium floor plans range from compact and efficient (small 2 story barndominium floor plans) to expansive and luxurious (large 2 story barndominium floor plans). - How’s the Layout Flow? Pay close attention to how the two levels connect. Where are the stairs located? (Centrally? Tucked away?) Do they interrupt the flow? Does the kitchen open nicely to the living and dining areas? Can you easily get from the garage/mudroom into the main living space? Imagine walking through the plan daily.
- What are the Budget Realities? Remember, two stories mean stairs, potentially enhanced structural support, and finishing costs for two levels. Factor these into your overall budget from the start when considering the cost to build 2 story barndominium.
- What About Your Lot? Consider the shape, any slopes (which might favor a walk-out basement or specific foundation), and where the best views are. Your plan should work with your land, not against it.
- Any Future Plans? Think ahead. Might your family grow? Could you need space for aging parents down the road (multi-generational living)? Choosing a plan with some flexibility is often wise.
- What’s Your Style Preference? Are you leaning towards modern two-story barndominium, classic Farmhouse, or a rugged rustic 2-story barndo?
Your preferred style influences everything from window placement and rooflines to material choices, all reflected in the floor plan’s details.
IV. Budgeting Your Build
Let’s talk money. Estimating the cost to build a 2-story barndominium is tricky because costs vary WILDLY.
Seriously. What your neighbor paid could be drastically different from your final number.
Here are the main things that drive your budget:
- Size: Total square footage is usually the biggest factor. More space = more materials and labor.
- Complexity: Simple rectangular designs are generally cheaper than plans with lots of corners, complex rooflines, or numerous custom windows.
- Materials: The gauge of steel, type of siding (metal, wood, stone accents), roofing material (metal, shingles), and especially interior finishes make a huge difference.
- Foundation: Slab, crawl space, or basement – each has different cost implications.
- Labor Costs: This varies significantly by region. Get local quotes!
- Site Prep: Clearing land, grading, bringing in utilities – costs depend on your specific lot.
- Interior Finishes: This is where costs can skyrocket. Flooring, cabinets, countertops, lighting fixtures, appliances – your choices here have a massive impact.
- DIY vs. General Contractor (GC): Doing some work yourself can save money, but hiring a GC manages the complex process, potentially saving time and costly mistakes.
- General Cost Comparison (Use with Caution!): As mentioned earlier, the cost per square foot for a 2-story barndominium might be slightly lower than a single-story due to the smaller foundation/roof footprint relative to the living space.
However, the added costs for stairs, structural engineering for the second floor, and potentially more complex HVAC/plumbing runs can easily offset those savings.
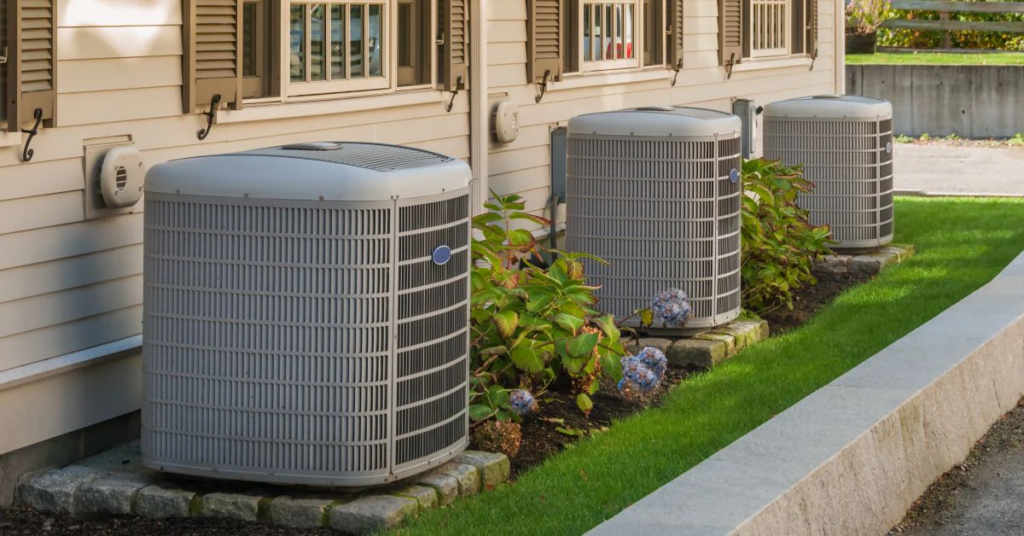
According to HomeAdvisor, general barndominium build costs can range anywhere from $100 to over $300 per square foot for a turnkey home, depending heavily on location, finishes, and complexity.
V. Tips for Your 2-Story Barndo Project
Embarking on a 2-story barndominium build is exciting! Here are a few tips to keep in mind:
Choose the Right Builder: This is crucial. Look for builders with specific experience not just with barndominiums, but with multi-story structures. Ask to see examples of their two-story work
Plan for Stairs Early: Don’t treat stairs as an afterthought. Consider their location (impacts flow), style (straight, L-shape, U-shape, spiral – affects space needed), width (important for moving furniture), and overall aesthetic.
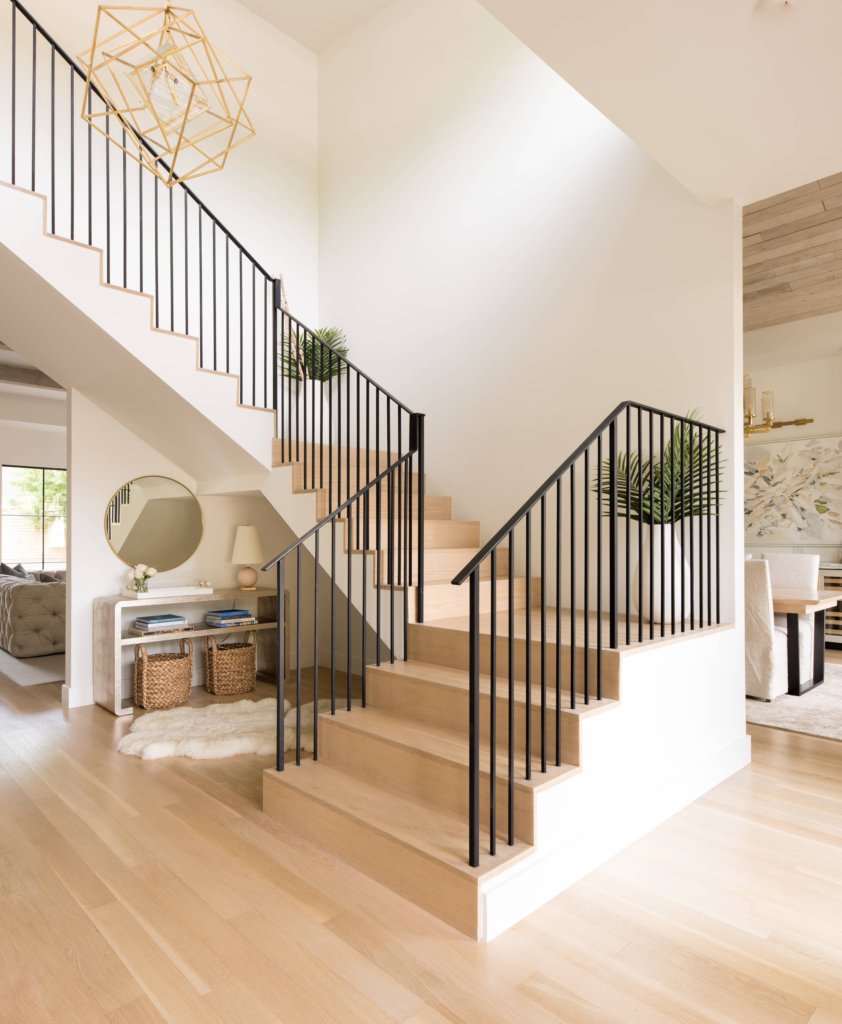
Think About HVAC: Heating and cooling two levels efficiently often requires zoning. Talk to your HVAC contractor about options like multiple thermostats or zoned systems to keep both floors comfortable without wasting energy.
Don’t Skimp on Insulation: Especially vital in metal-framed buildings! Proper insulation (spray foam is a popular, effective choice) keeps energy bills down and ensures comfort on both levels, preventing hot upper floors in summer and cold lower floors in winter.
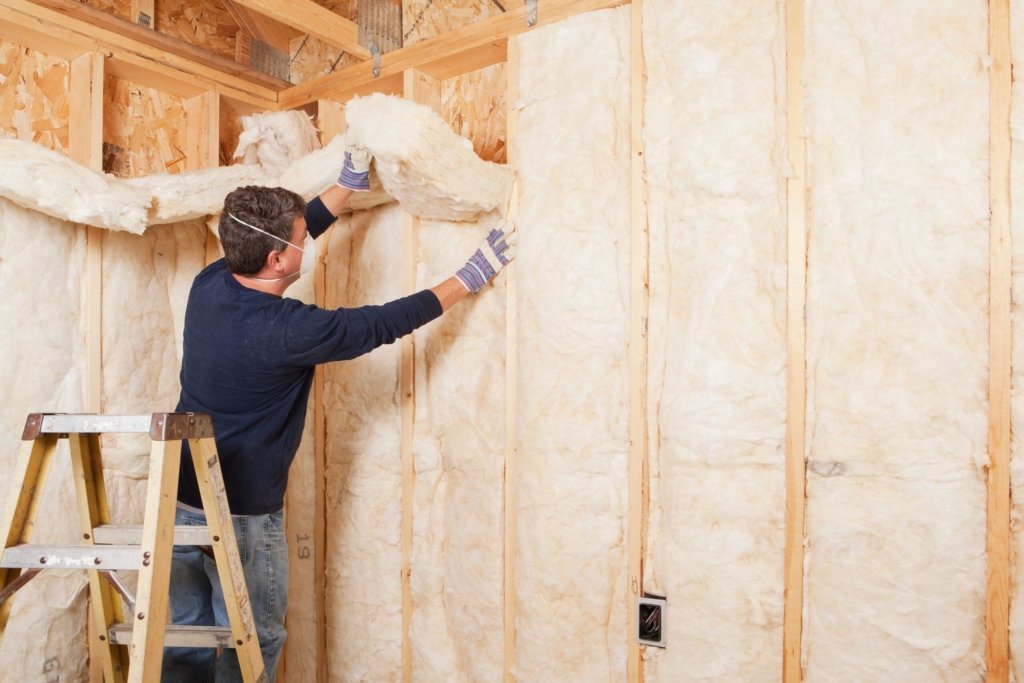
Future-Proof Your Build: Think ahead! Consider running conduit for future wiring (smart home tech, extra outlets).
If aging in place or accessibility might be a future concern, you could even frame out a space for a potential future elevator shaft, even if you don’t install one now.
VI. Conclusion
Building up with a 2-story barndominium offers fantastic benefits – smart use of your land, great separation of living spaces, potential for amazing views, and a whole lot of style flexibility. From modern two-story barndominiums with sleek lines to cozy rustic 2-story barndos brimming with character, the possibilities are truly exciting.
Ultimately, the “best” barndominium house plans 2 story design is the one that perfectly fits your family, your lifestyle, your property, and your budget. It’s a personal journey to find that ideal match.
Whether you’re just starting to dream or actively comparing two-story barndo plans, we hope this guide has given you valuable insights. Start gathering your ideas, explore the possibilities that building upward offers, and take the next step towards creating the unique home you’ve been imagining.
What do you think? Which style of 2-story barndo catches your eye the most? Share your thoughts in the comments below!
Ready for more inspiration? Browse our collection of 2-story barndominium floor plans to see a variety of layouts and designs!

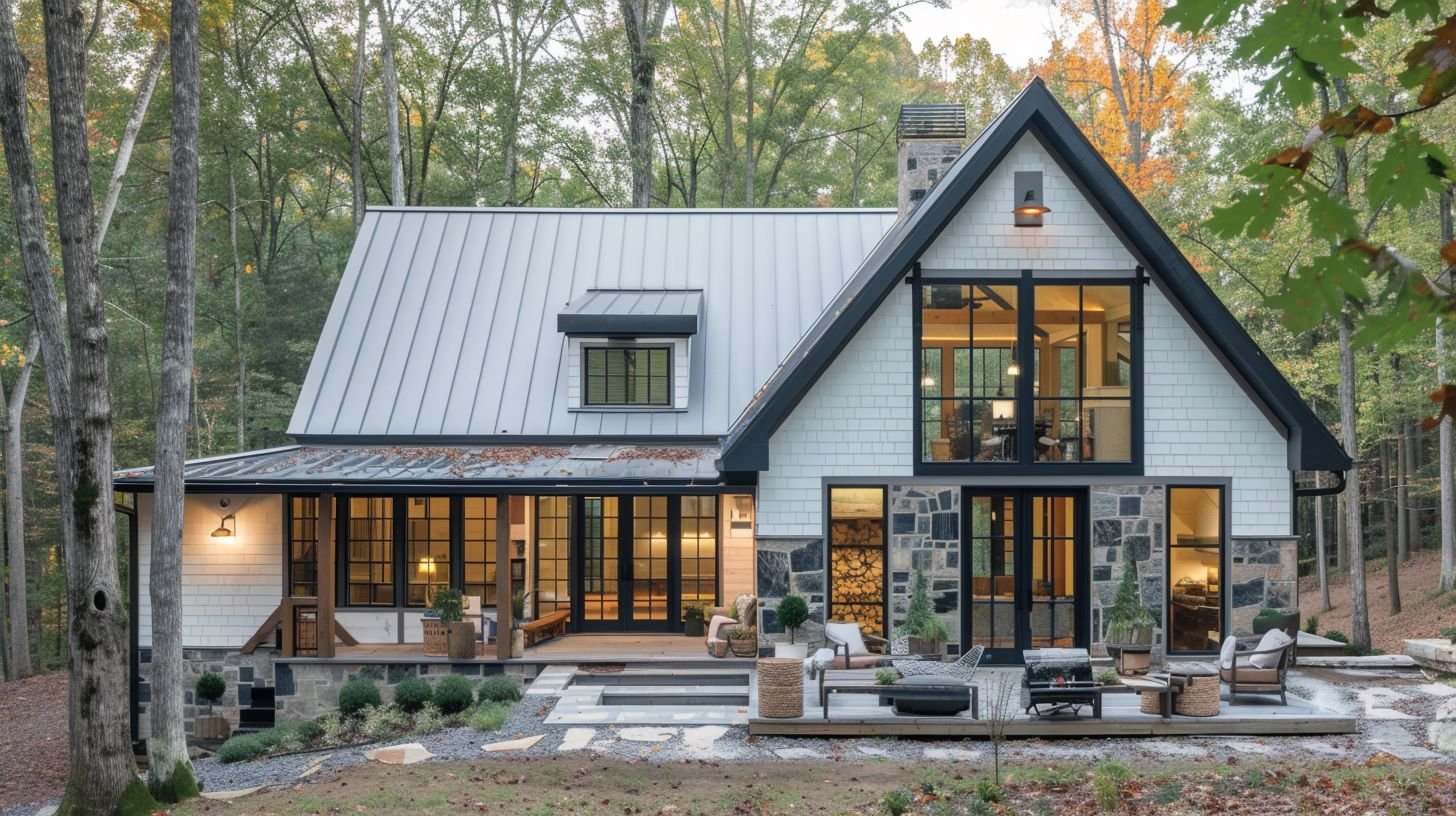
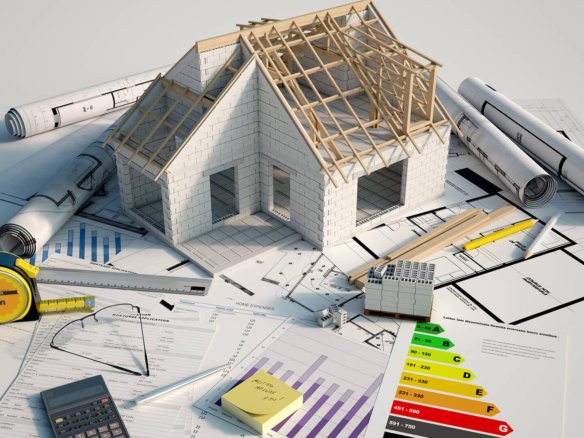
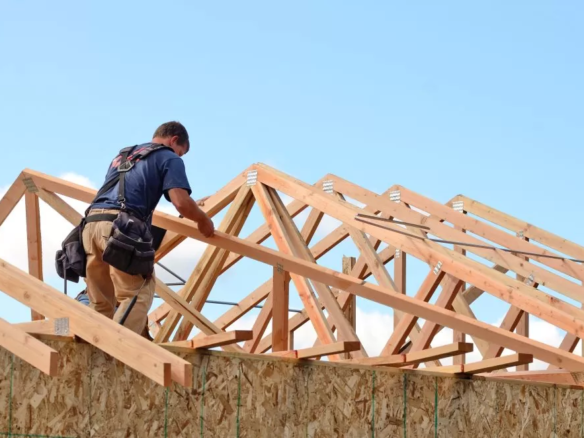
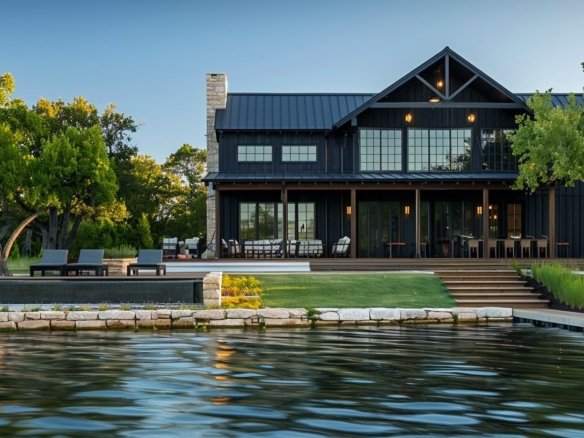
Join The Discussion