Picture this: A sprawling home that blends the rustic charm of a barn with the sleek elegance of modern design. Barndominiums—once seen as a niche trend—are now redefining luxury living.
In 2023 alone, the National Association of Home Builders (NAHB) reported a 15% surge in barndominium construction, driven by their affordability and customization potential.
But today, we’re not talking about basic metal boxes. We’re diving into the crème de la crème—the luxury barndominium floor plans that are turning heads in 2025.
Whether you’re a remote worker dreaming of a sleek home office or an entertainer envisioning open-concept living fused with outdoor grandeur, this guide unveils the Top 5 Luxury Barndominium Floor Plans in 2025—and the innovative features that make them stand out.
Let’s get started!
I. Top 5 Luxury Barndominium Floor Plans in 2025
Looking for a barndominium that’s equal parts rustic charm and modern luxury? We’ve handpicked five standout designs that are dominating 2025. These plans balance functionality, style, and that “wow factor” you’ve been dreaming of. Let’s dive in!
1. Barton Creek Plan – 30169:
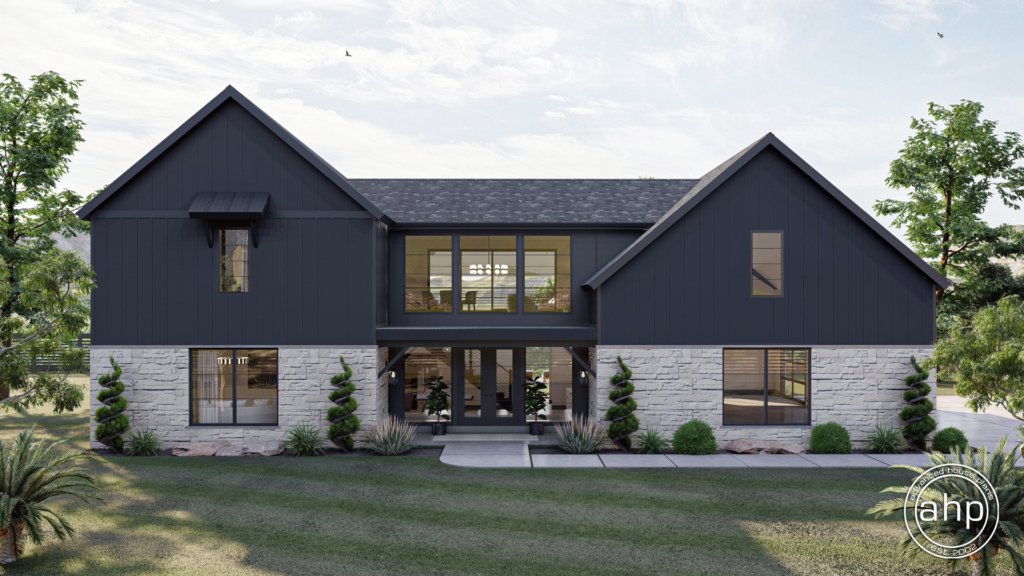
Key Specs: 3,362 SqFt | 3 Beds | 3 Baths | 3 Garages
Perfect For: Families who love to entertain + multi-generational living
Why It’s a 2025 Showstopper:
- Grandeur Meets Practicality: The soaring 2-story entry sets the tone, while the open-concept kitchen, dining, and great room keep the family connected. Two fireplaces (yes, two!) add cozy elegance.
- Luxury Master Retreat: The master suite boasts a trayed ceiling, spa-like bath with dual vanities, and a walk-in closet that connects to the laundry room (no more lugging clothes across the house!).
- Outdoor Living, Elevated: A second-floor loft opens to a sprawling deck—ideal for morning coffee or stargazing.
Pro Tip: Use the formal living room as a home office or library. Built-in bookshelves flanking the fireplace? Instant sophistication.
2. Southaven Plan – 30226:
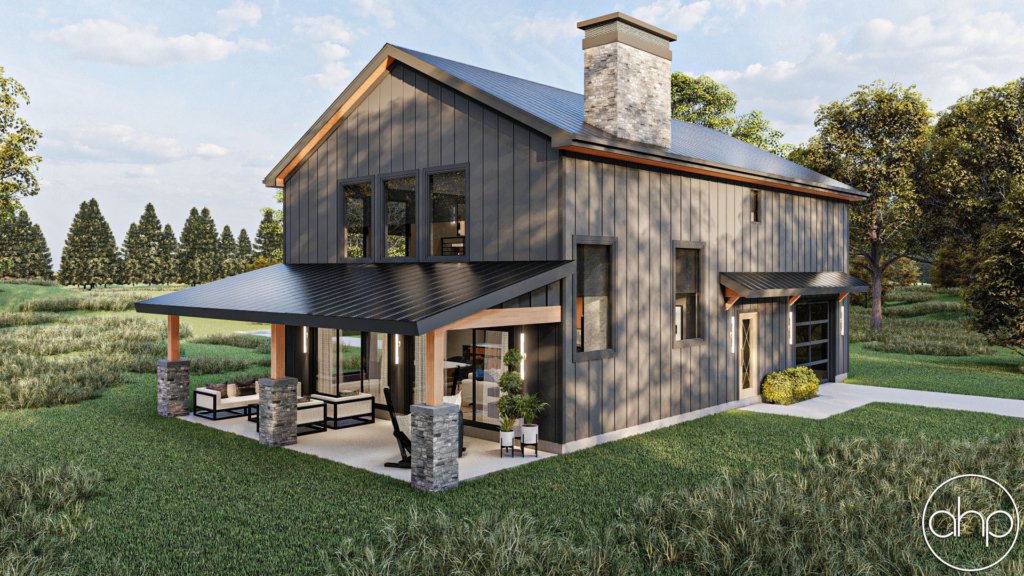
Key Specs: 1,690 SqFt | 2 Beds | 3 Baths | 1 Garage
Perfect For: Minimalist couples or downsizers craving affordability without sacrificing style
Why It’s Trending in 2025:
- Small Footprint, Big Impact: Dark exterior siding paired with oversized windows creates curb appeal that punches above its weight.
- Smart Layout: The 2-story great room feels airy, while the upstairs loft (overlooking the dining area) adds flexible space for a reading nook or home gym.
- Master Suite Perks: A double vanity, walk-in shower, and private toilet area give this compact plan a boutique-hotel vibe.
Stat Alert: Smaller barndominiums like the Southaven save 20–25% on energy costs compared to traditional homes.
3. Shreveport Plan – 30300:
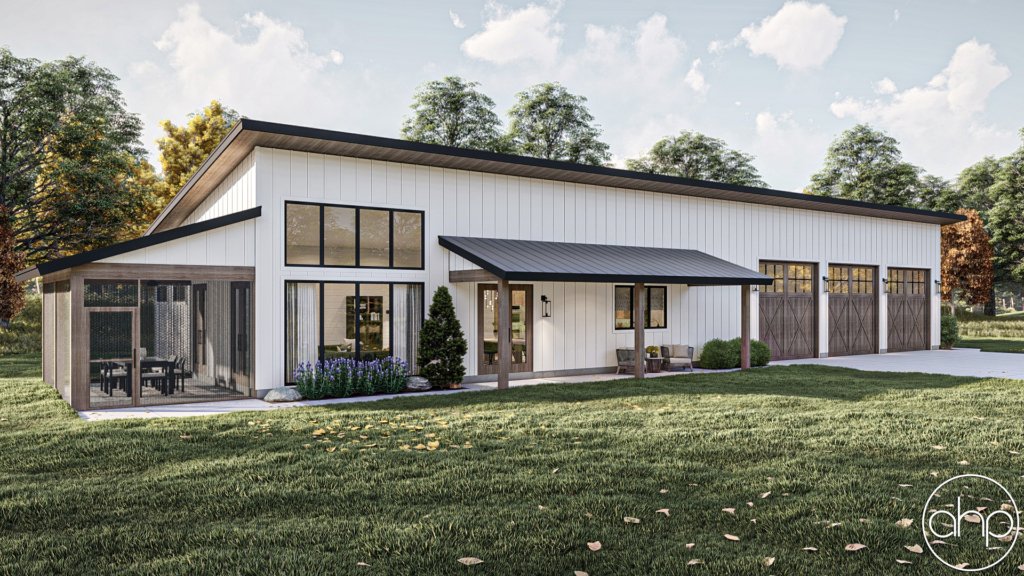
Key Specs: 1,927 SqFt | 3 Beds | 2 Baths | 3 Garages
Perfect For: Outdoor enthusiasts + social butterflies
2025’s Hidden Gem:
- Entertainer’s Dream: The screened patio (with views of the great room) is *made* for summer BBQs or cozy fall nights by the firepit.
- Family-Friendly Flow: A mudroom off the garage keeps clutter at bay, while the open kitchen ensures you’re never out of the conversation.
- Spa-Worthy Baths: The shared hall bath includes a double vanity—no morning traffic jams!
Design Hack: Add sliding barn doors to the pantry for a rustic touch that doubles as art.
4. Jonesboro Plan – 30206:
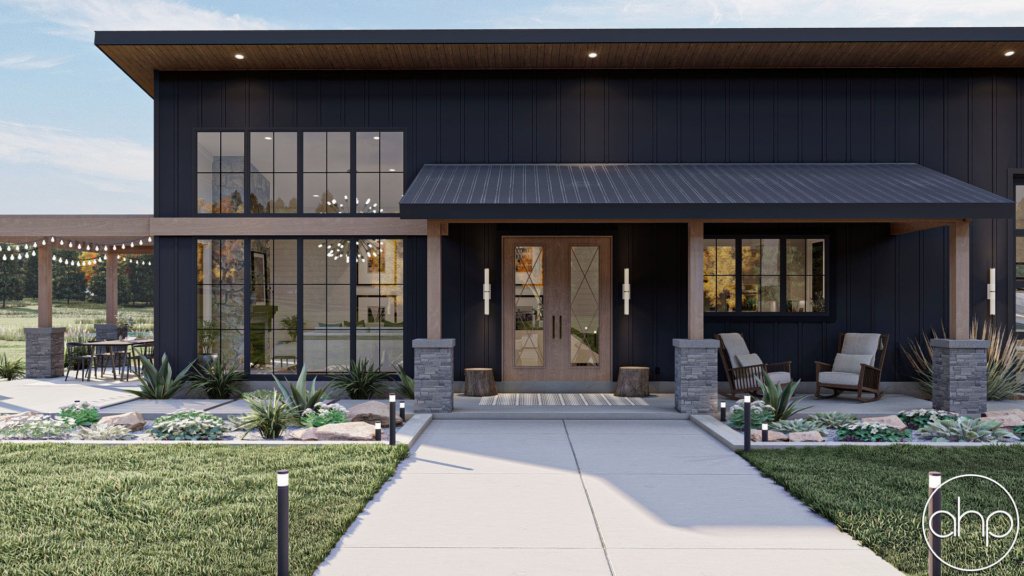
Key Specs: 1,575 SqFt | 2 Beds | 2 Baths | 3 Garages
Perfect For: Empty nesters or weekend getaway seekers
Why It’s a 2025 Favorite:
- Intimate Luxury: With only two bedrooms, this plan focuses on quality over quantity. The master bath’s soaking tub and pergola-covered patio scream “staycation.”
- Moody Outdoor Vibes: String Edison bulbs over the pergola for instant romance—perfect for wine nights or book club gatherings.
- Budget-Friendly Build: At 1,575 SqFt, it’s easier on the wallet but still packs high-end finishes like stone accents and vaulted ceilings.
5. Berryhill Plan – 30657:
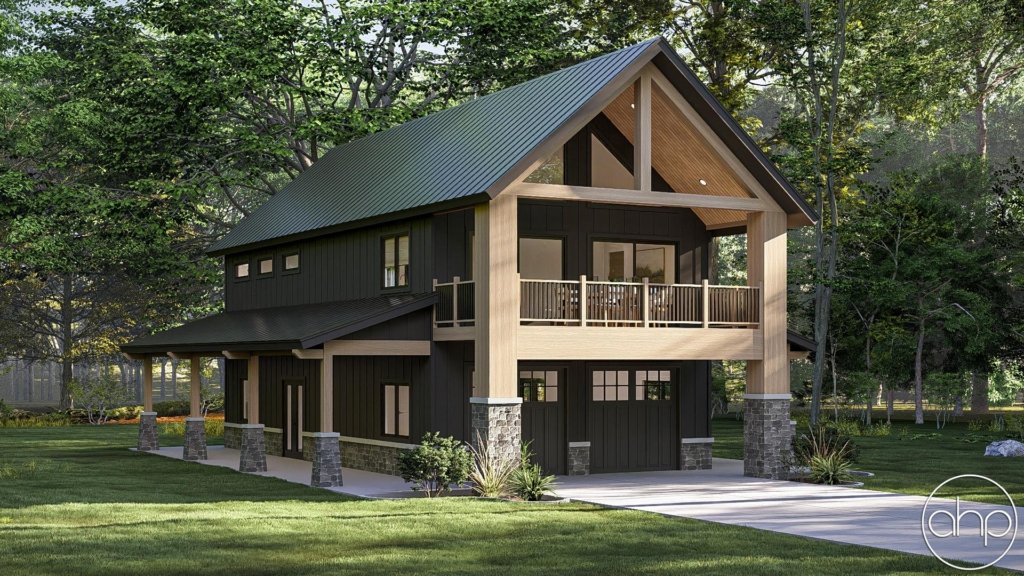
Key Specs: 1,278 SqFt | 2 Beds | 3 Baths | 2 Garage
Perfect For: Downsizers, remote workers, or vacation homeowners craving a serene retreat
Why It’s a 2025 Standout:
- Open-Concept Oasis: Vaulted ceilings and minimalist finishes (think: shiplap accents and matte-black fixtures) create a bright, airy vibe. The kitchen’s oversized island doubles as a breakfast bar and a workspace—ideal for WFH days.
- Garage Glory: The cavernous garage isn’t just for cars. Convert it into a woodshop, home gym, or even a pottery studio.
- All-Weather Outdoor Living: Two covered patios + a deck mean you can host summer cookouts and cozy winter marshmallow roasts.
- Luxury Twist: The primary suite opens directly to the covered deck—imagine sipping coffee in your robe while listening to birdsong.
Stat Alert: Homes with multiple outdoor living spaces sell 18% faster than those without, according to a 2024 National Association of Realtors report.
For a wider selection, explore our premium luxury barndominium floor plans, which feature open-concept layouts, high-end finishes, and customizable designs, allowing you to build your dream home with distinctive style.
II. What Makes a Barndominium Luxurious in 2025?
Gone are the days when “luxury” meant marble countertops and chandeliers. In 2025, luxury barndominiums are all about smart design, sustainability, and personalization.
Here’s what sets them apart:
High-End Materials: Think reclaimed wood beams, polished concrete floors, and energy-efficient steel frames. These materials aren’t just durable—they scream sophistication.
A 2024 Fixr survey found that 72% of luxury homeowners prioritize sustainable materials like recycled steel and low-VOC paints.
Smart Home Integration: Imagine controlling your lighting, security, and climate with a voice command. Luxury barndominiums now come pre-wired for smart tech, with brands like Control4 and Lutron leading the charge.
Spa-Like Amenities: Steam showers, heated floors, and infinity pools are no longer reserved for mansions. Even in rural settings, homeowners are craving resort-style comfort.
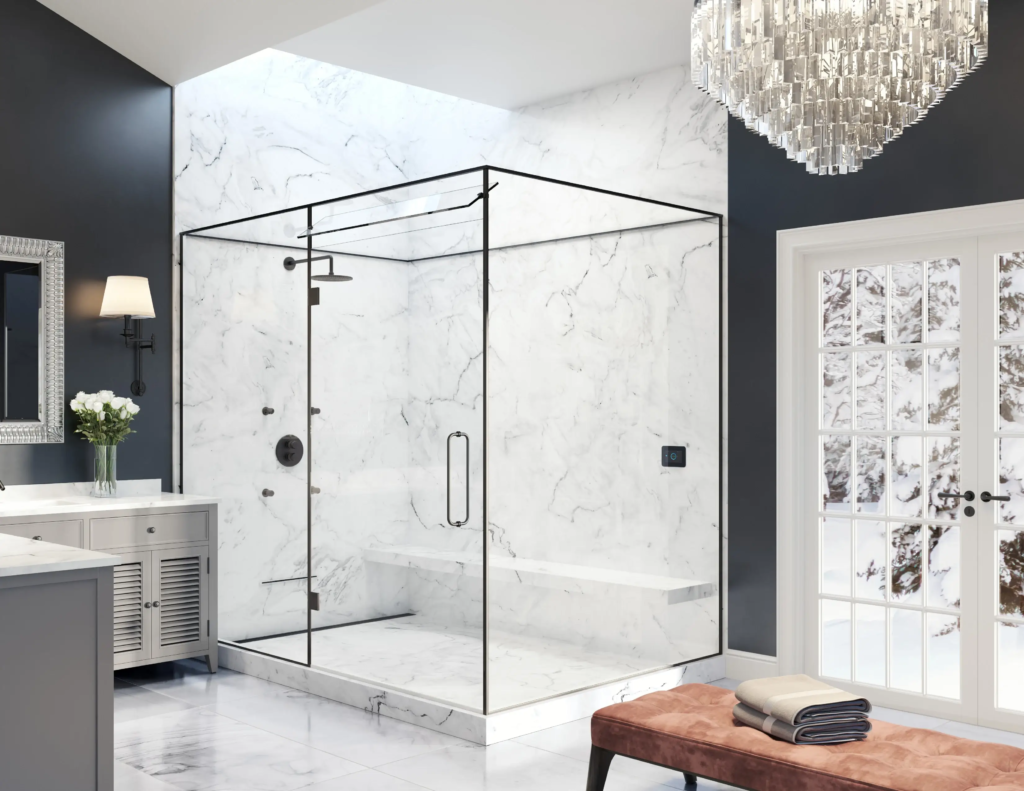
Custom Layouts: Open-concept living is king, but 2025 takes it further with flex spaces—like yoga studios, wine cellars, or even indoor gardens.
Outdoor Fusion: Expansive glass doors, wraparound porches, and rooftop decks blur the line between indoors and nature. According to Architectural Digest, 68% of luxury buyers want homes that prioritize outdoor living.
III. Design Tips for Luxury Barndominium Living
Ready to turn your barndominium into a showstopper? Follow these pro tips:
1. Maximize Natural Light:
Large windows and skylights aren’t just trendy—they make spaces feel larger and reduce energy costs. Consider floor-to-ceiling glass walls in the living area.
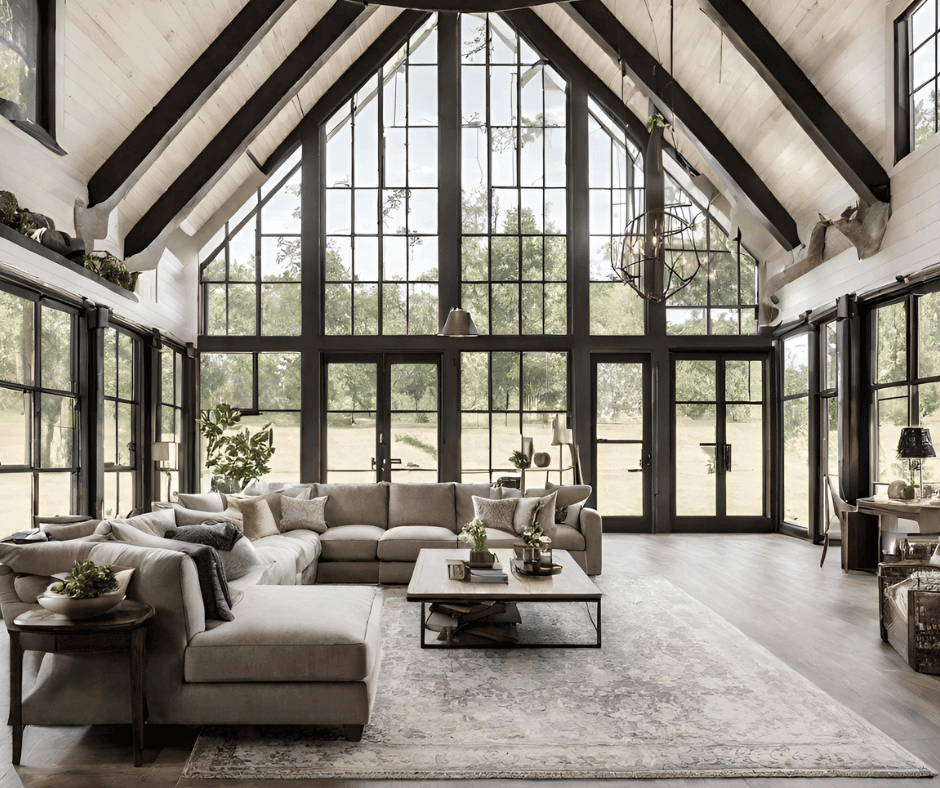
2. Go Bold with Texture:
Mix materials like corrugated metal, stone accents, and velvet upholstery for a tactile, layered look.
3. Prioritize Storage:
Luxury means clutter-free living. Build hidden storage under stairs, in loft areas, or behind custom cabinetry.
4. Invest in Statement Pieces:
A handcrafted barn door or a vintage chandelier can become your home’s focal point.
Pro tip: Scout local flea markets for unique finds!
5. Don’t Skimp on Landscaping:
Your barndominium’s exterior deserves love too. Add drought-resistant plants, a fire pit, or a koi pond to elevate curb appeal.

IV. Choosing Your Perfect Luxury Plan
With so many options, how do you pick the one? Let’s break it down:
1. Budget First:
The average cost to build a barndominium ranges from $150–$190 per SQFT, but luxury features can push this higher. Allocate funds for non-negotiables (e.g., geothermal heating) vs. splurges (e.g., a home theater).
2. Match Your Lifestyle:
- Family-Friendly: Look for split-bedroom layouts or bonus rooms for kids.
- Entertainers: Opt for open kitchens and outdoor kitchens.
- Remote Workers: Dedicate space for a soundproof office.
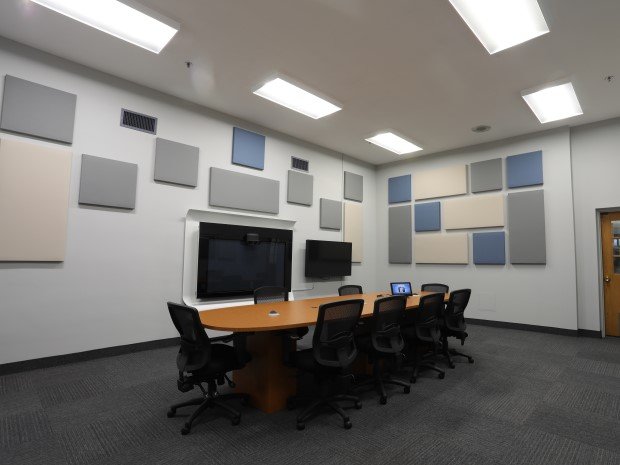
3. Future-Proof Your Design:
Thinking of aging in place? Incorporate wider doorways, zero-entry showers, and single-level living.
4. Work with Specialists:
Not all architects understand barndominiums. Seek firms like Advanced House Plans or BuildMax with proven portfolios.
V. Conclusion
As we look ahead to 2025, Luxury Barndominium Floor Plans are proving that these hybrid homes are far more than a passing trend—they’re a lifestyle statement.
By marrying sustainable materials, smart technology, and customizable spaces, today’s designs offer unparalleled freedom to craft a home that’s as functional as it is breathtaking.
Whether you’re drawn to the tranquility of indoor-outdoor living or the convenience of pre-wired automation, the key lies in choosing a plan that aligns with your vision and values. Ready to build?
Let these top 5 floor plans inspire your journey toward a barndominium that doesn’t just meet expectations—it shatters them. After all, luxury in 2025 isn’t about keeping up with the Joneses; it’s about creating a sanctuary that’s unmistakably you.
VI. FAQs
Q: Are luxury barndominiums more expensive than traditional homes?
A: Yes, luxury barndominiums can be more expensive than traditional homes, especially when they incorporate high-end finishes and extensive customization.
Q: Can I finance a luxury barndominium?
A: Yes! Many lenders offer specialized loans. Check out Farm Credit Services or local credit unions for flexible terms.
Q: How customizable are these plans?
A: Completely! Most designers offer 3D modeling to tweak layouts, materials, and amenities.
Q: Do luxury barndominiums hold their value?
A: Absolutely. A 2023 Realtor.com study found they resell 15–20% faster than conventional homes in rural areas.

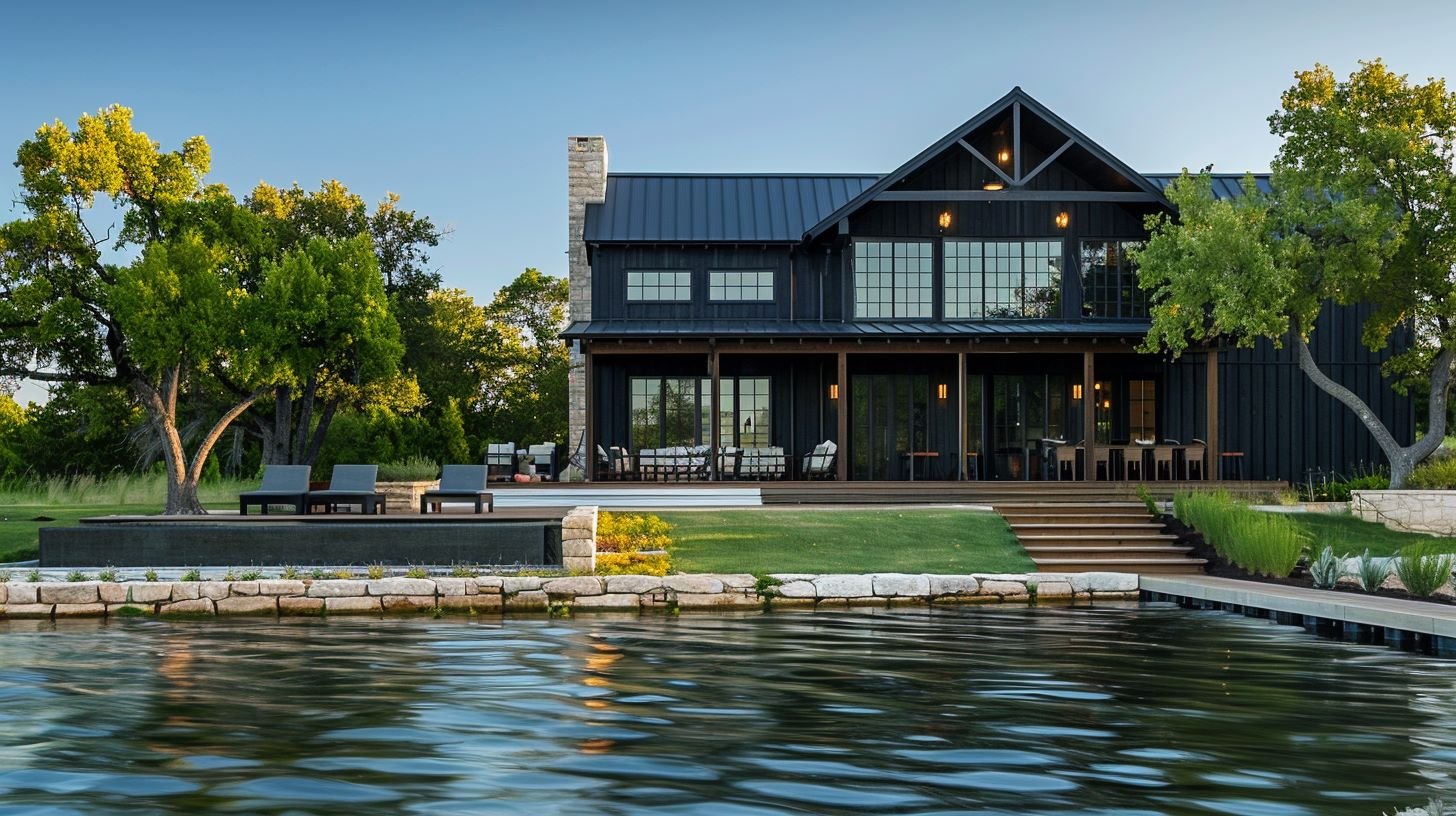
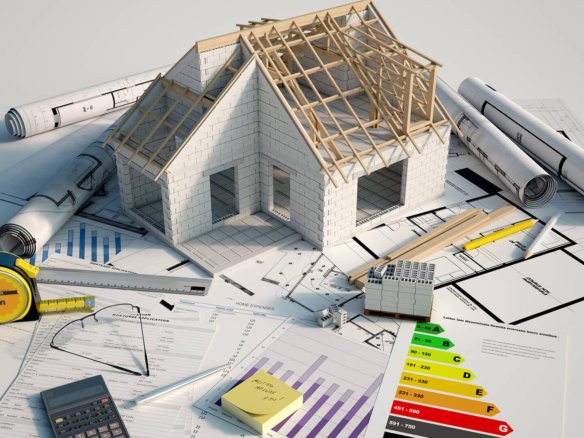
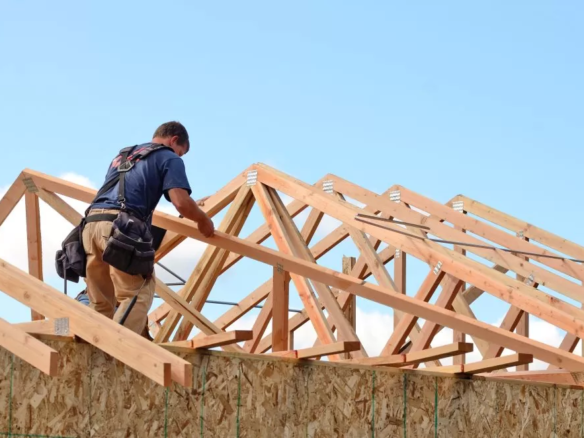
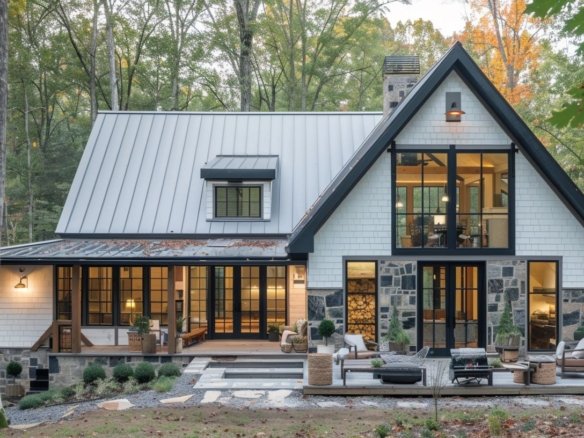
Join The Discussion