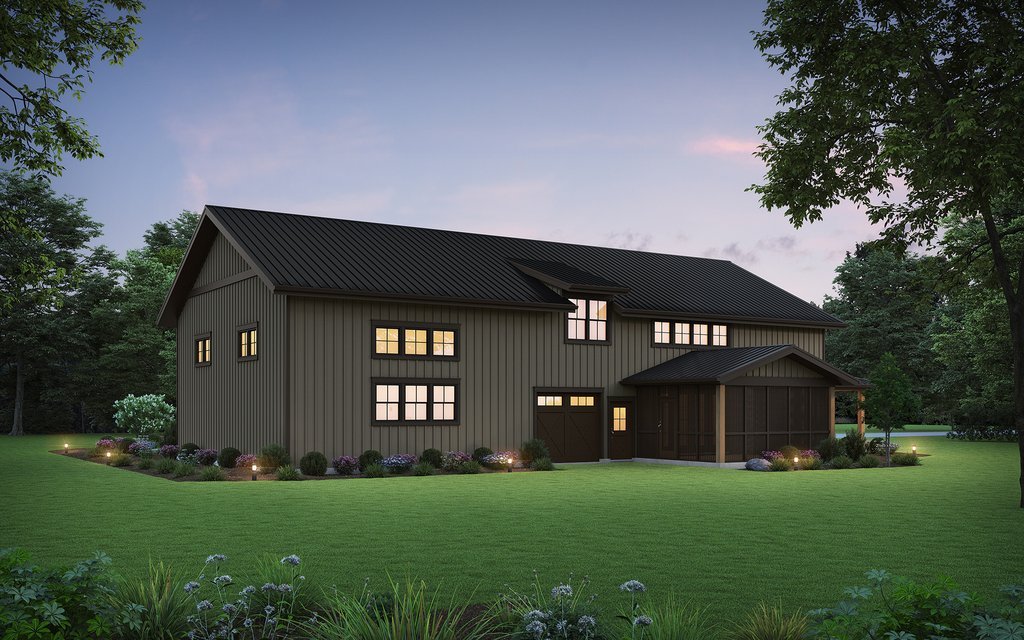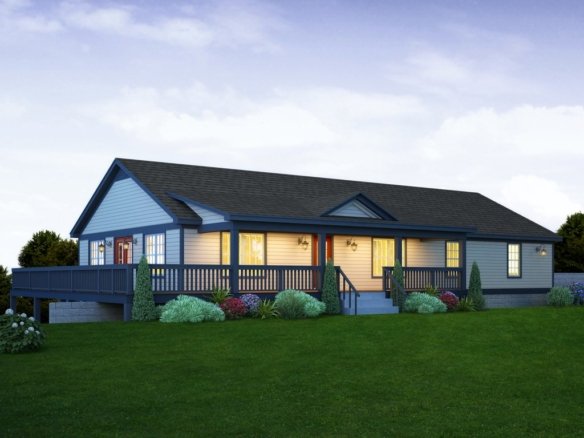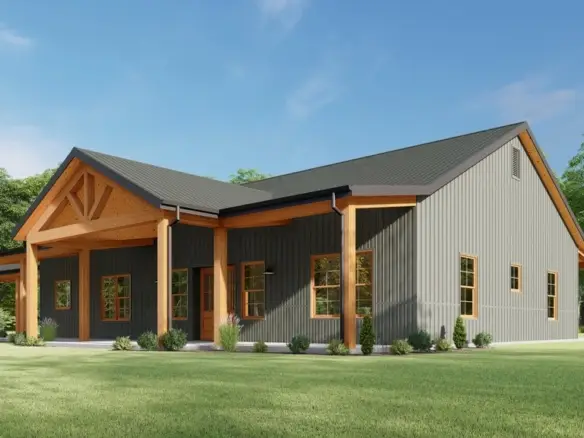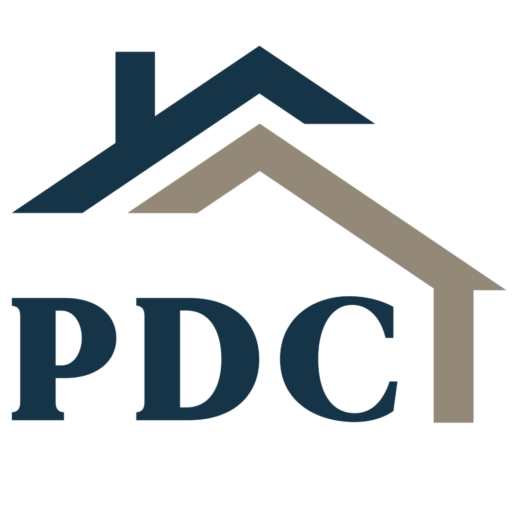Overview
3
- Bedrooms
3.5
- Bathrooms
2
- Storys
7
- Garages
2709 SqFt
- Area Size
62'
- Plan Width
84'
- Plan Depth
Description
Discover the perfect blend of rustic charm and modern convenience with our 2,709 SqFt barndominium-style house plan.
This thoughtfully designed two-story home features three spacious bedrooms and 3.5 bathrooms, offering ample space for family living.
The expansive seven-car garage provides generous storage, accommodating multiple vehicles and even an RV. Embrace outdoor living with the inviting wraparound porch and a screened-in area, perfect for enjoying serene evenings.
The open-concept layout seamlessly connects the kitchen, dining, and living areas, creating an ideal space for entertaining.
Upstairs, the master suite serves as a private retreat, complete with a luxurious ensuite bathroom and a sizable walk-in closet.
This plan harmoniously combines functionality and aesthetic appeal, making it an excellent choice for those seeking a distinctive and comfortable home.
Plan Details
- Plan ID PDC-48-1130
- Plan Size 2709 SqFt
- Plan Depth 84'
- Plan Width 62'
- Storys 2
- Rooms 3
- Bedrooms 3
- Bathrooms 3.5
- Garages 7
- Garage Size 1720 SqFt
All details
- Basic Features: Bedrooms: 3, Baths: 3.5, Stories: 2, Garages: 7
- Dimension: Depth: 84', Height: 28', Width: 62'
- Area: Total: 2709 SqFt, Garage: 1720 SqFt, Main Floor: 1338 SqFt, Upper Floor: 1371 SqFt
- Ceiling: Main Ceiling: 9', Upper Ceiling Ft: 9'
- Roof: Primary Pitch: 6/12, Roof Framing: Truss Roof, Roof Load: 25, Roof Type: Shake/Comp Roof
- Exterior Wall Framing: Framing: 2x6, Insulation: Per IRC
- Bedroom Features: Split Bedrooms
- Kitchen Features: Kitchen Island, Walk-In Pantry Cabinet Pantry
- Additional Room Features: Den Office Study Computer, Loft, Mud Room, Storage Area, Upstairs Laundry, Workshop
- Garage Features: RV Garage, Side Entry Garage
- Lot Characteristics: Suited For View Lot
- Outdoor Spaces: Covered Rear Porch, Wrap Around Porch, Grill Deck Sundeck
Floor Plans
- Size: 1338 SqFt
- 1

Description:
The main floor of this 2,709 SqFt. barndominium-style home offers an open-concept layout, seamlessly connecting the kitchen, dining, and living areas for effortless entertaining. A large walk-in pantry adds convenience to the spacious kitchen. The wraparound porch and screened-in area provide inviting outdoor spaces. Additionally, this floor includes a guest bedroom with an ensuite bath, a half-bath for visitors, and a massive seven-car garage with room for an RV.
- Size: 1371 SqFt
- 3
- 2.5

Description:
The second floor is a private retreat, featuring the luxurious master suite with a spa-like ensuite bath and a large walk-in closet. A third bedroom, also with its private bathroom, offers comfort and privacy. A loft space overlooks the main living area, adding openness and flexibility for an office, sitting area, or additional entertainment space.
Similar Listings
Barndominium Style House Plan | Stonegate
- Start from $1899.00
- 3176
SqFt
- 3
Bedrooms
- 3
Bathrooms
- 2
Storys
- 4
Garages











