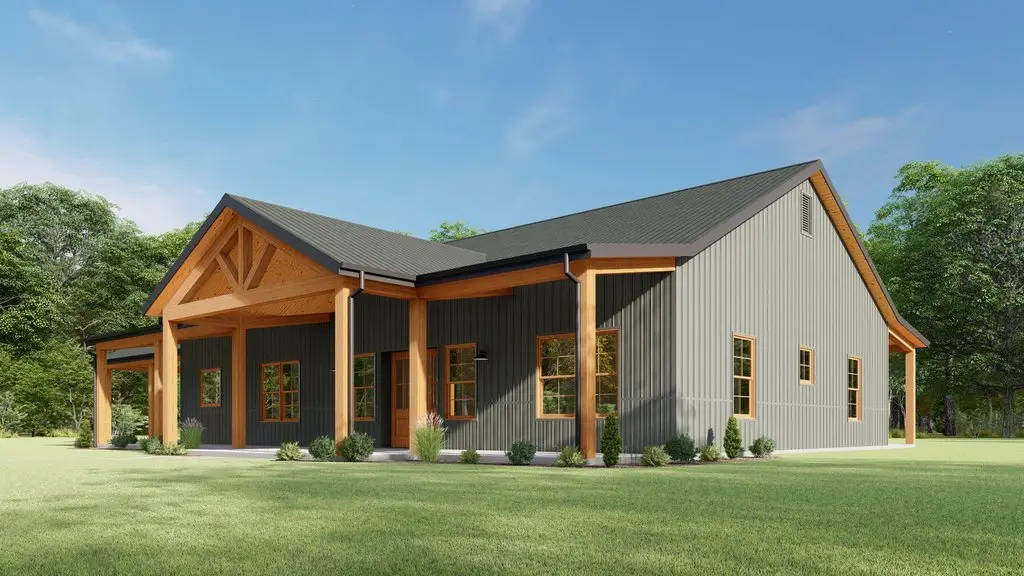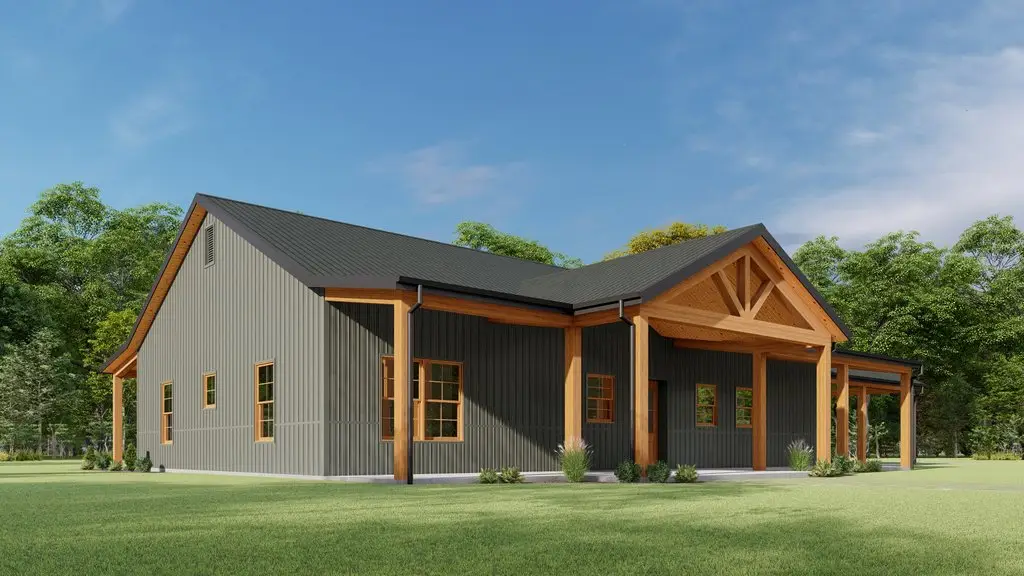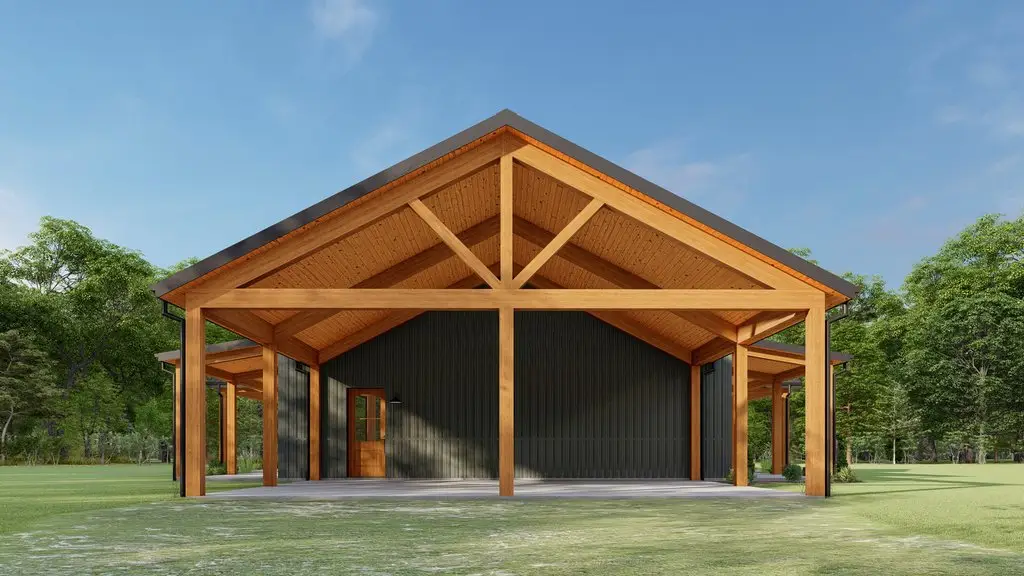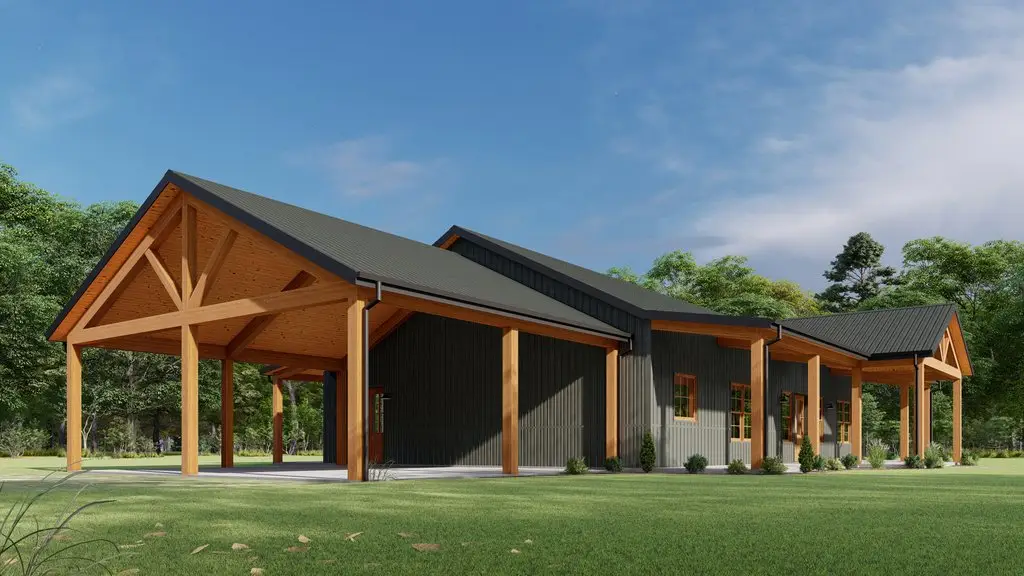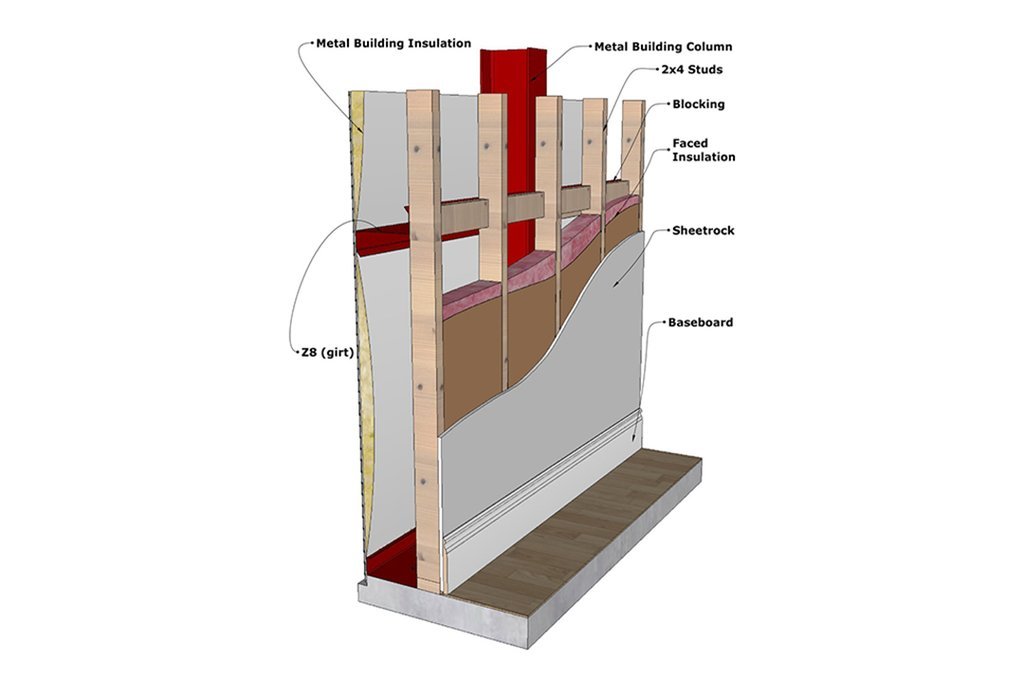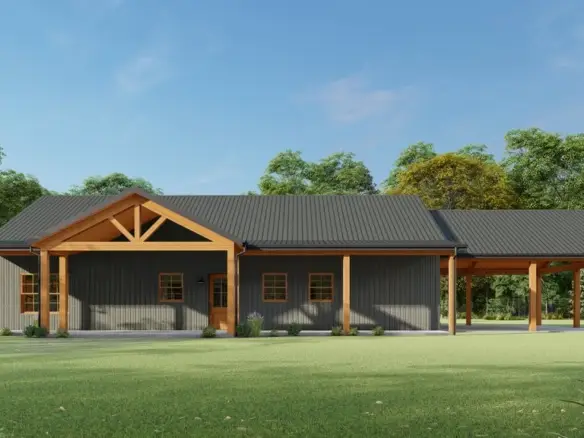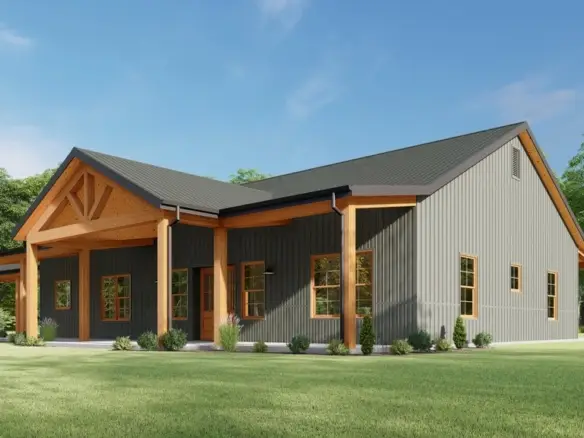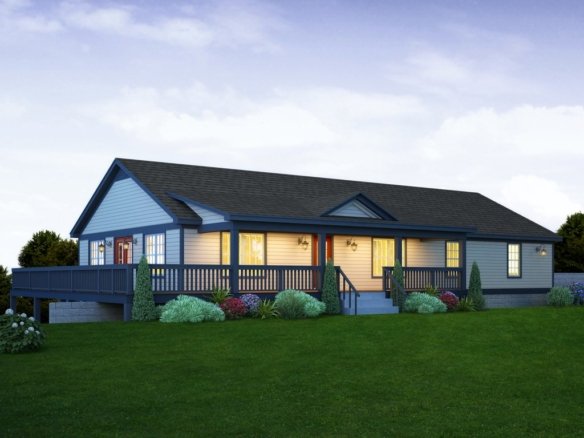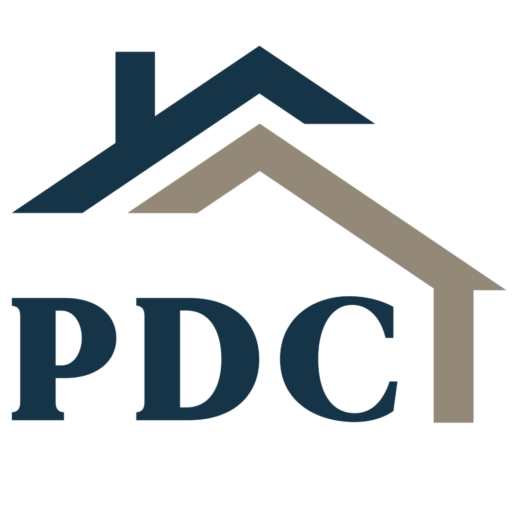Overview
3
- Bedrooms
2.5
- Bathrooms
1
- Storys
0
- Garage
1925 SqFt
- Area Size
80'
- Plan Width
61'
- Plan Depth
20'
- Plan Height
Description
Discover the charm and functionality of this 1,925 SqFt. modern farmhouse plan, featuring three bedrooms and 2.5 bathrooms. The open-concept design seamlessly connects the living room, dining area, and kitchen, creating an inviting space perfect for family gatherings and entertaining.
The secluded primary suite offers a spacious bathroom, a walk-in closet, and a dedicated safe room for added security.
Designed for use as a Pre-Engineered Metal Building (PEMB) with Z8 metal framing and insulated panels, this plan ensures durability and energy efficiency.
Alternatively, a traditional 2x6" wood framing option is available to suit your construction preferences. With its blend of modern amenities and farmhouse aesthetics, this plan provides a comfortable and stylish living environment tailored to your needs.
Plan Details
- Plan ID PDC-1092-51
- Plan Size 1925 SqFt
- Plan Depth 61'
- Plan Width 80'
- Plan Height 20'
- Storys 1
- Rooms 3
- Bedrooms 3
- Bathrooms 2.5
All details
- Basic Features: Bedrooms: 3, Baths: 2.5, Stories: 1, Garages: 0
- Dimension: Depth: 61', Height: 20', Width: 80'
- Area: Total: 1925 SqFt, Main Floor: 1925 SqFt, Porch: 1076 SqFt
- Ceiling: Main Ceiling : 9'
- Roof: Primary Pitch: 6/12, Roof Framing: PEMB and Stick, Roof Type: Metal, Secondary Pitch: 2/12
- Exterior Wall Framing: Exterior Wall Finish: Metal, Framing: Z8 and 2x4,
- Bedroom Features: Main Floor Bedrooms, Main Floor Master Bedroom, Split Bedrooms, Walk In Closet
- Kitchen Features: Breakfast Nook, Eating Bar, Walk In Pantry Cabinet Pantry
- Additional Room Features: Main Floor Laundry, Mud Room
- Garage Features: Carport Porte Cochere
- Outdoor Spaces: Covered Front Porch, Covered Rear Porch, Wrap Around Porch
Floor Plans
- Size: 1925 SqFt
- 3
- 2.5

Description:
Boasting 1925 SqFt of living space, this single-story home features 3 comfortable bedrooms and 2.5 well-appointed bathrooms, perfect for families. The open-concept layout seamlessly connects the living, dining, and kitchen areas, creating an ideal space for entertaining 1 and everyday life.
Similar Listings
Modern Barndominium Style House Plan Stockville
- Start from $1599.00
- 2013
Sq Ft
- 2
Bedrooms
- 2
Bathrooms
- 2
Storys
White Barndominium House Plan 430-342-2
- Start from $1228.25
- 2500
SqFt
- 4
Bedrooms
- 3
Bathrooms
- 1
Storys
- 3
Garages
Barndominium House Plan 923-355
- Start from $1657.50
- 3779
SqFt
- 5
Bedrooms
- 5.5
Bathrooms
- 2
Storys
- 4
Garages

