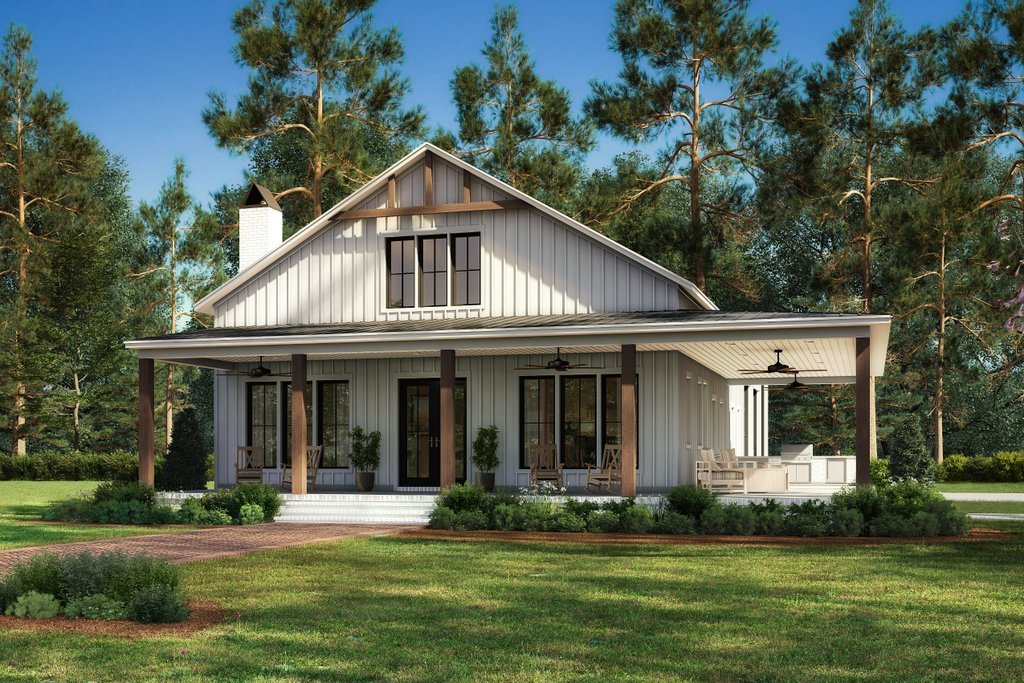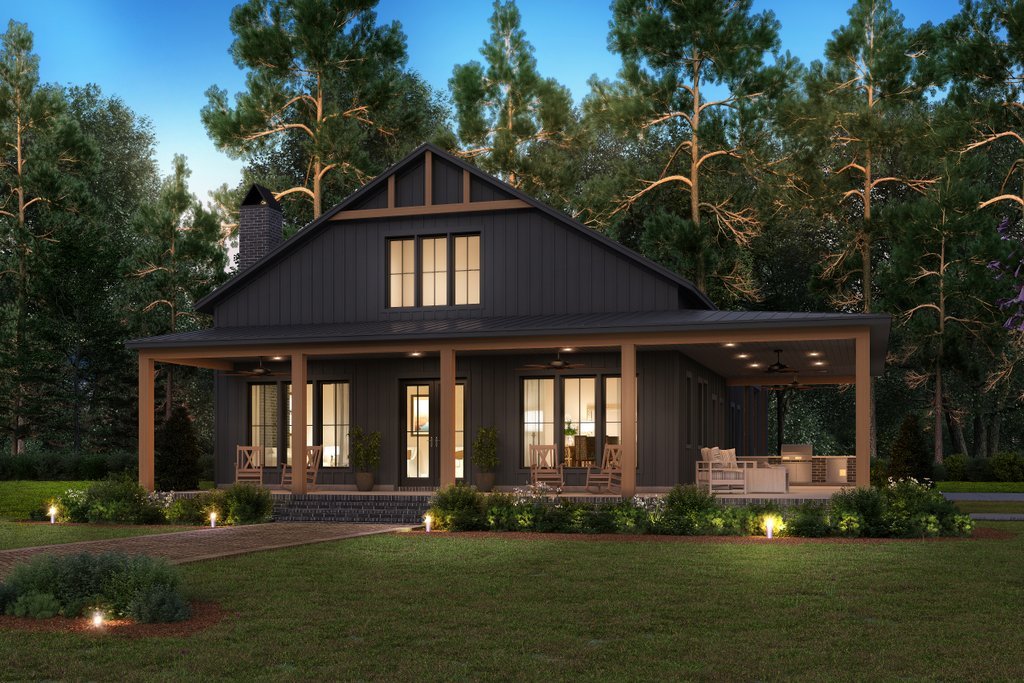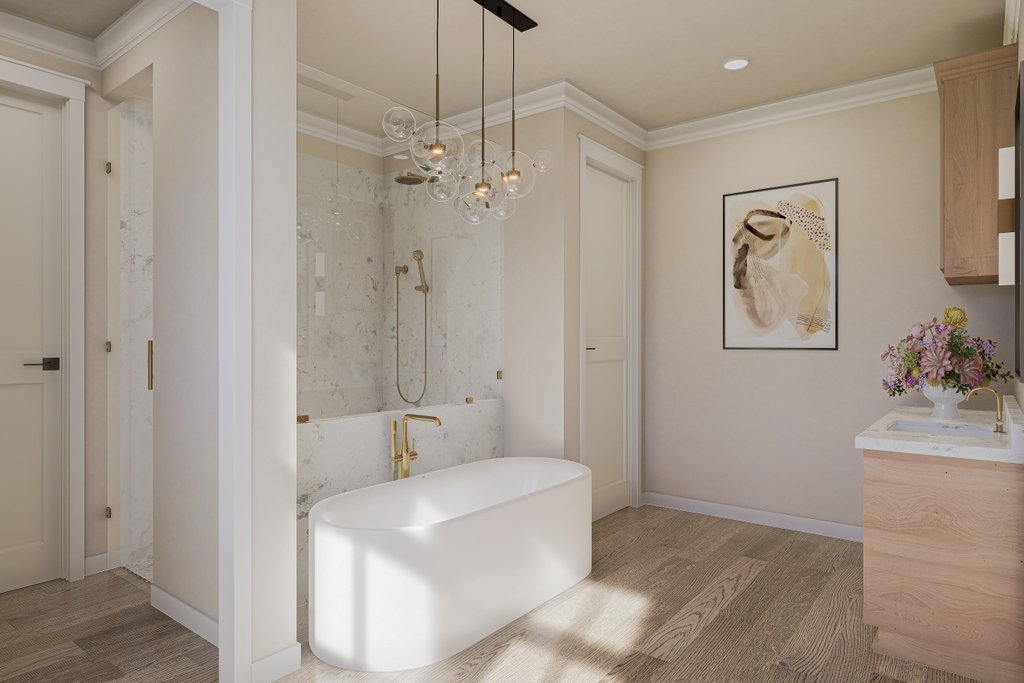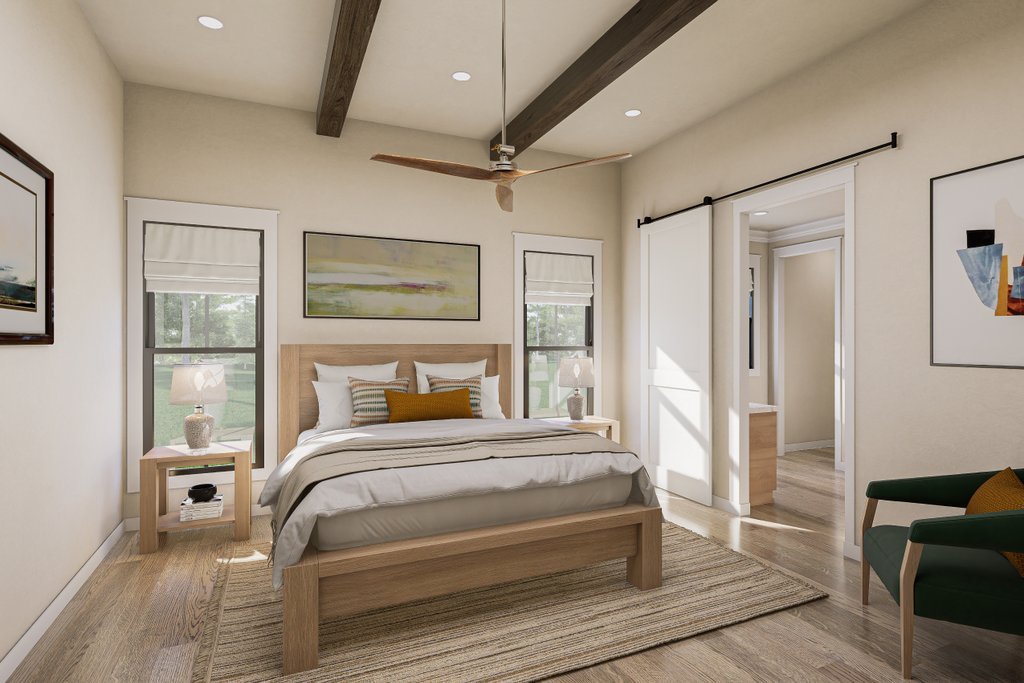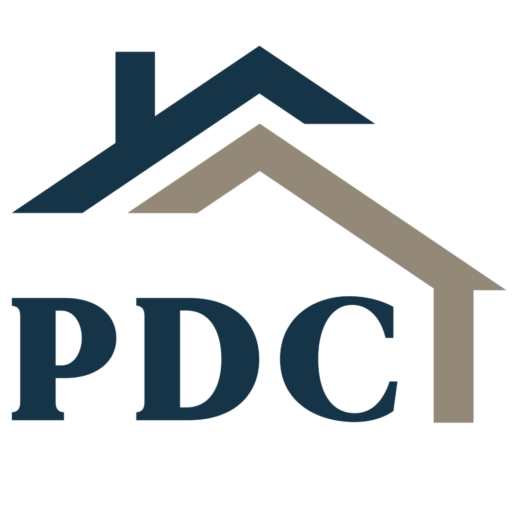Overview
4
- Bedrooms
3
- Bathrooms
1
- Storys
3
- Garages
2500 SqFt
- Area Size
56'
- Plan Width
108'
- Plan Depth
29'
- Plan Height
Description
Discover the perfect blend of rustic charm and modern convenience with this 2,500 SqFt. barndominium-style house plan.
Featuring four spacious bedrooms and three full bathrooms, each bedroom offers a walk-in closet for ample storage.
The heart of the home is an open-concept great room, dining area, and kitchen, all under soaring vaulted ceilings that create an inviting and expansive atmosphere.
The kitchen is designed for both functionality and style, boasting a generous eat-at island and a sizable walk-in pantry.
Expansive wraparound porches and large windows seamlessly connect indoor and outdoor living spaces, perfect for entertaining or enjoying quiet moments.
An oversized three-car garage provides abundant space for vehicles and storage, with convenient access to additional storage above the main living area.
Plan Details
- Plan ID PDC-430-342-1
- Plan Size 2500 SqFt
- Plan Depth 108'
- Plan Width 56'
- Plan Height 29'
- Storys 1
- Rooms 4
- Bedrooms 4
- Bathrooms 3
- Garages 3
- Garage Size 1260 SqFt
All details
- Basic Features: Bedrooms: 4, Baths: 3, Stories: 1, Garages: 3
- Dimension: Depth: 108', Height: 29', Width: 56'
- Area: Total: 2500 SqFt, Garage: 1260 SqFt, Main Floor: 2500 SqFt, Porch: 1262 SqFt
- Ceiling: Ceiling Details: Living room ceiling vaults to approximately 24', Garage Ceiling: 16' 4", Main Ceiling: 10'
- Roof: Primary Pitch: 7:12, Roof Type: stick, Secondary Pitch: 2:12
- Exterior Wall Framing: Exterior Wall Finish: board & batten with brick skirt, Framing: 2x6
- Bedroom Features: Guest Suite, Main Floor Bedrooms, Main Floor Master Bedroom, Walk In Closet
- Kitchen Features: Breakfast Nook, Eating Bar, Kitchen Island, Walk In Pantry Cabinet Pantry
- Additional Room Features: Great Room Living Room, Main Floor Laundry, Storage Area
- Garage Features: Oversized Garage, Side Entry Garage
- Lot Characteristics: Suited For View Lot
- Outdoor Spaces: Covered Front Porch, Outdoor Kitchen Grill, Wrap Around Porch
- More: Jack & Jill Bath, Wheelchair Adaptable
Floor Plans
- Size: 2500 SqFt
- 4
- 3
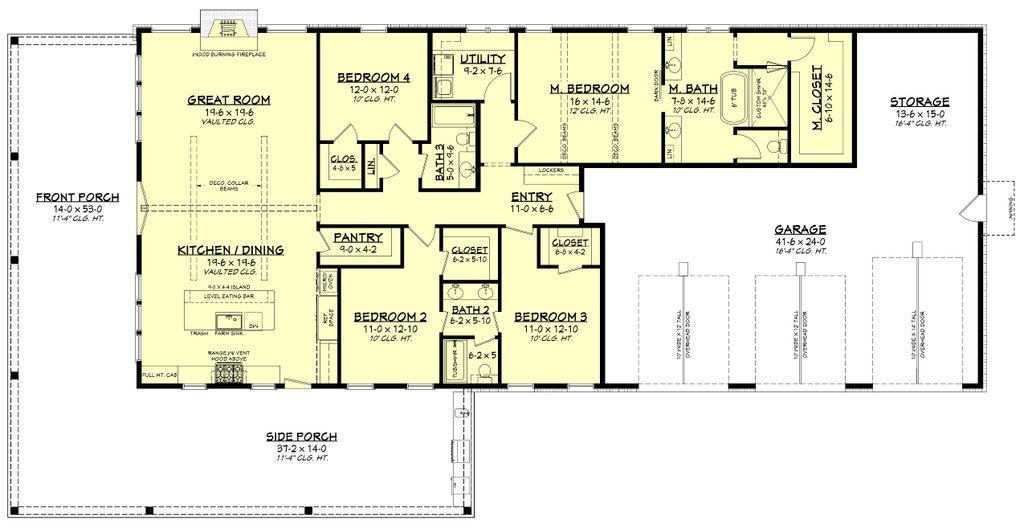
Description:
From the front porch, enter into the open kitchen/dining and great room with vaulted ceilings. The master suite, featuring a walk-in closet and bath, is on one side, along with the garage and storage. On the other side, find three additional bedrooms and two more bathrooms. Includes a pantry, utility room, and a side porch.
Similar Listings
Barndominium Style House Plan Hidden Acres 30145
- Start from $1399.00
- 1695
SqFt
- 3
Bedrooms
- 2
Bathrooms
- 1
Storys
Modern Barndominium Style House Plan | Limestone
- Start from $1799.00
- 2722
SqFt
- 3
Bedrooms
- 3
Bathrooms
- 1
Storys
- 3
Garages
Modern Black Barndominium Style House Plan | Jonesboro
- Start from $1399.00
- 1575
SqFt
- 2
Bedrooms
- 2
Bathrooms
- 1
Storys
- 3
Garages
Modern Farmhouse Style Barndominium Plan – Round Rock
- Start from $1799.00
- 2752
SqFt
- 3
Bedrooms
- 3
Bathrooms
- 1
Storys
- 3
Garages


