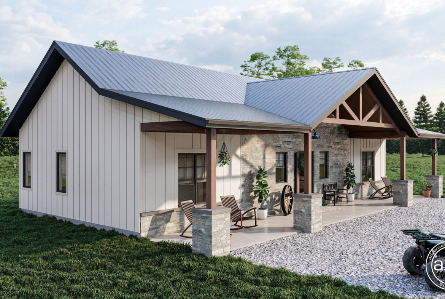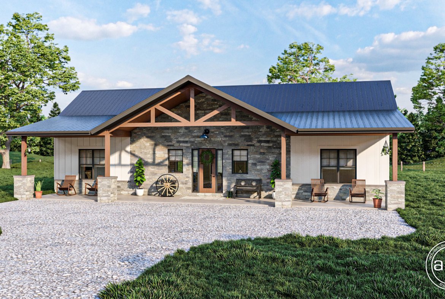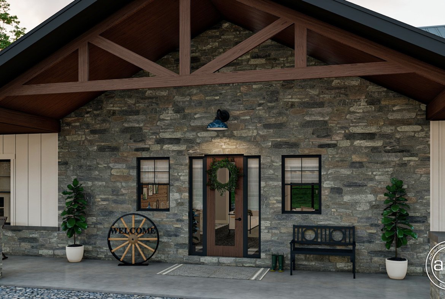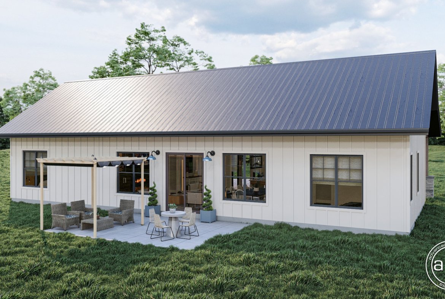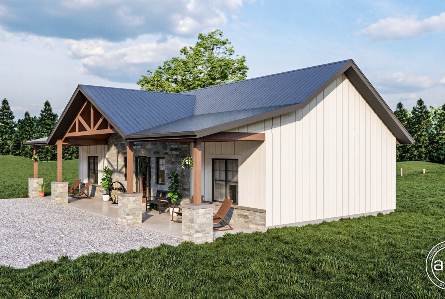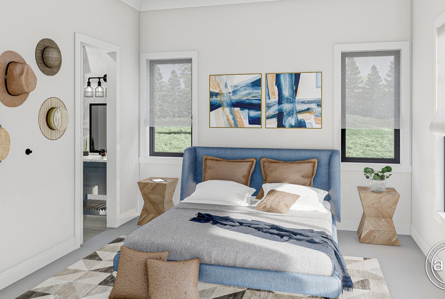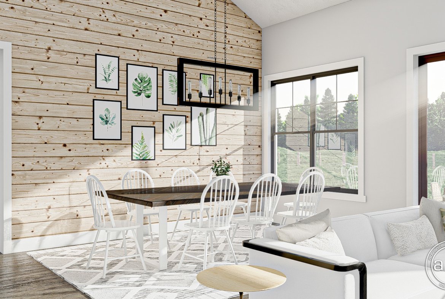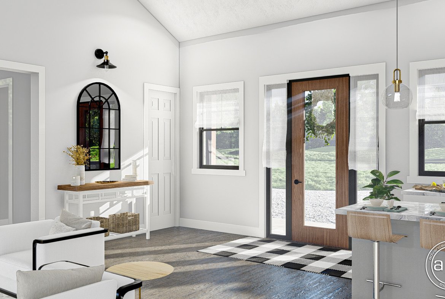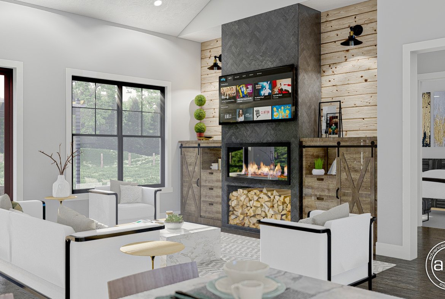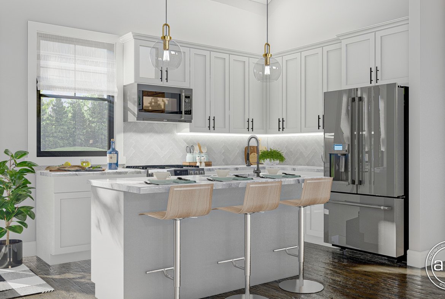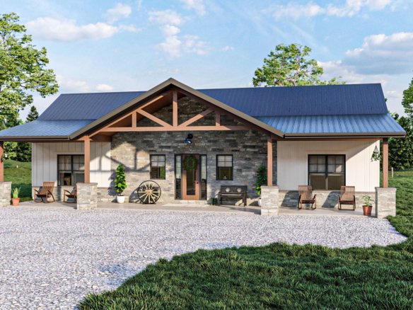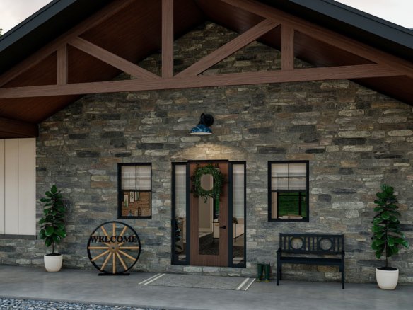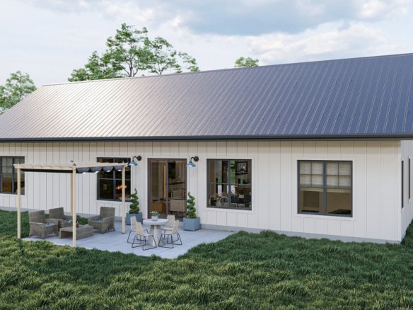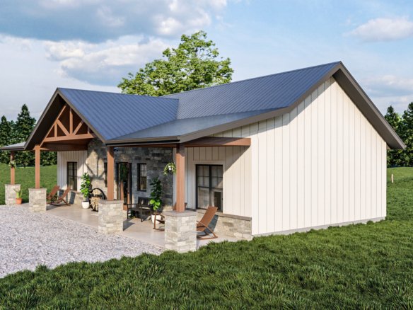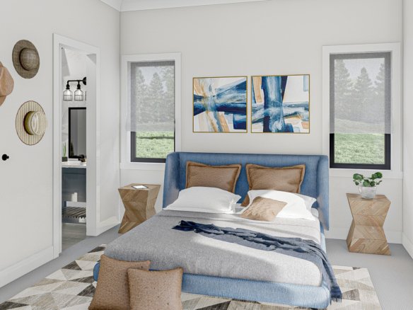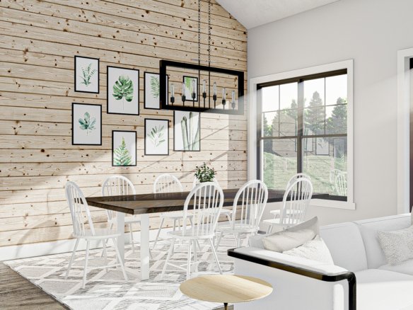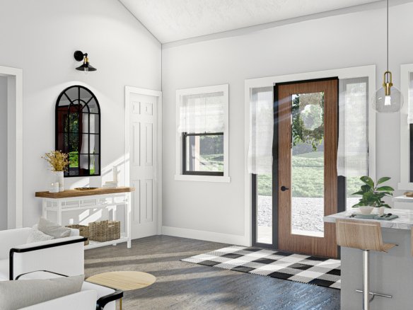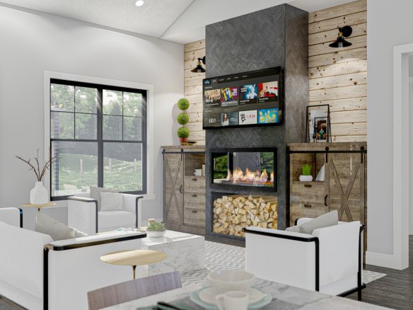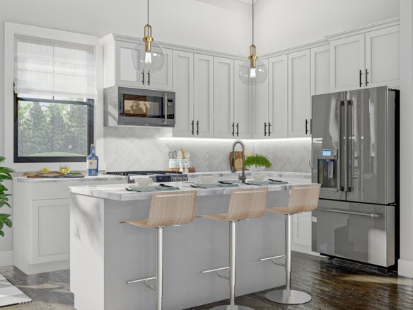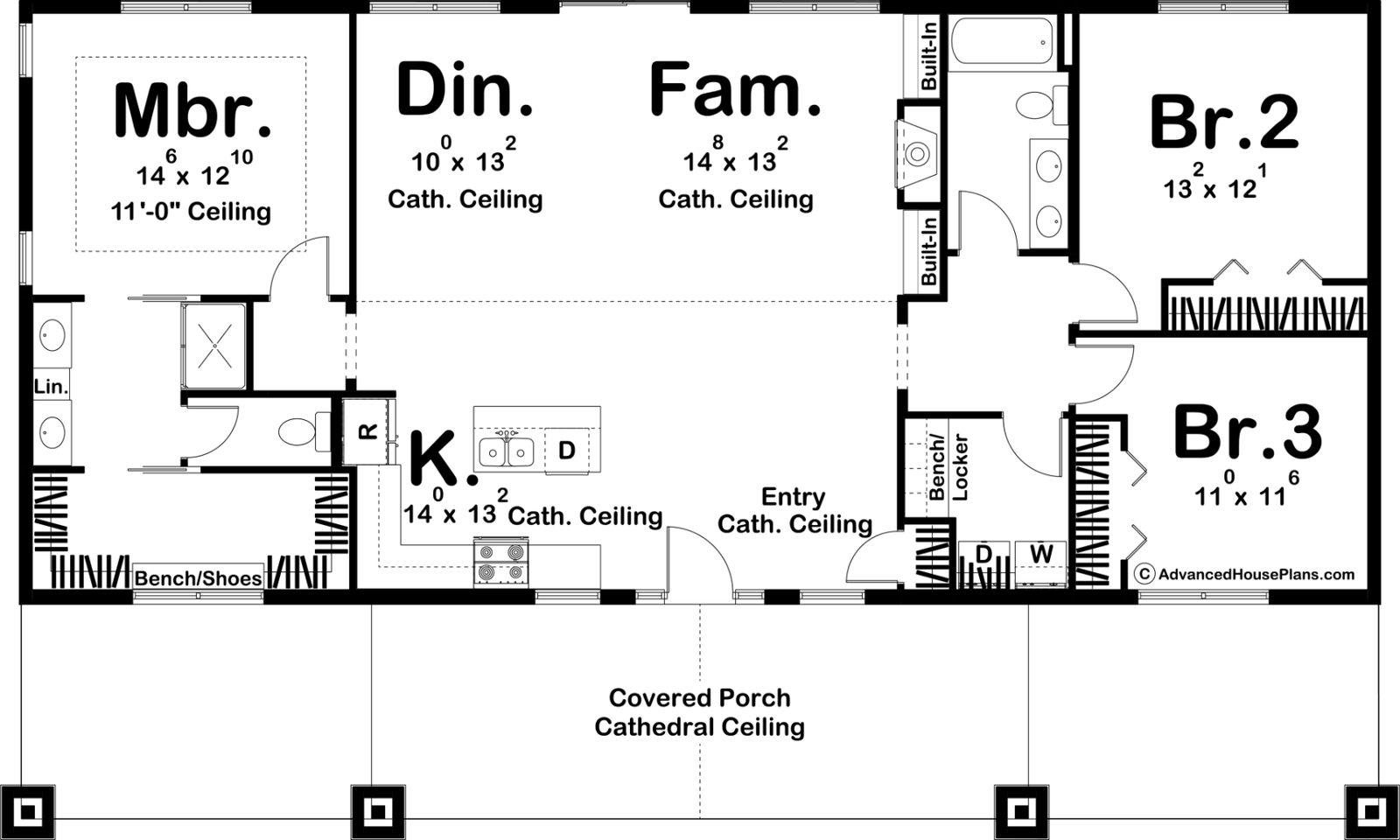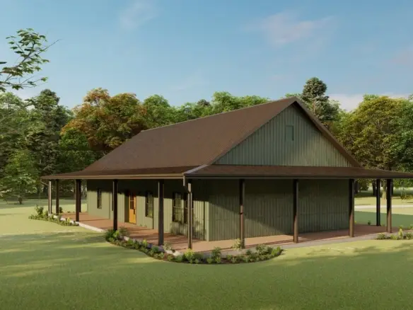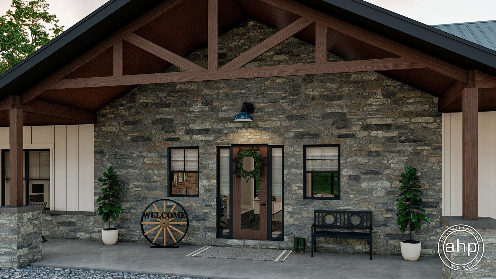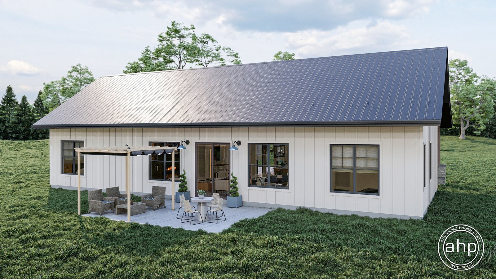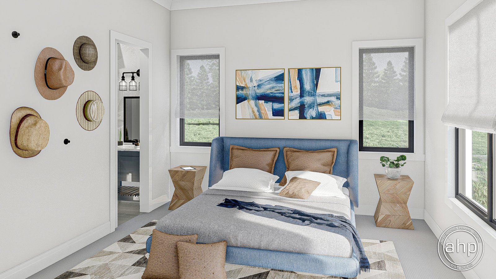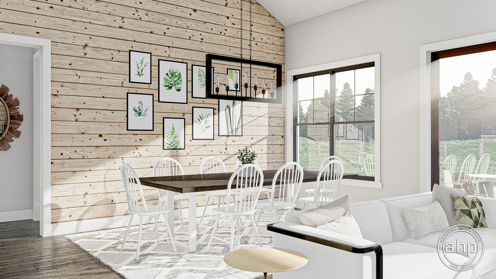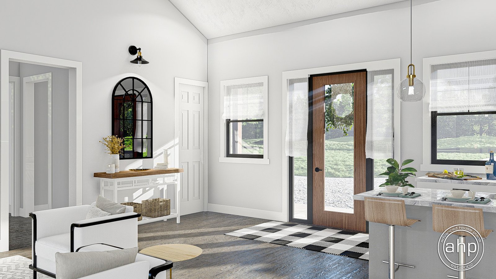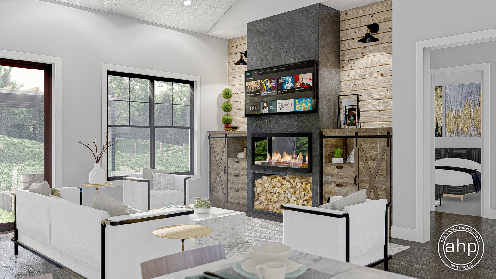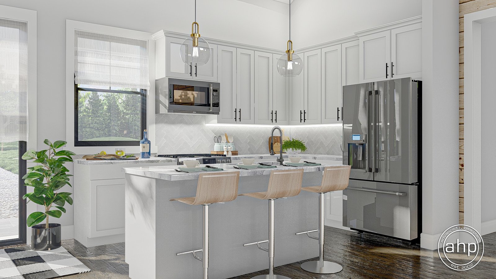Overview
3
- Bedrooms
2
- Bathrooms
1
- Storys
0
- Garage
1695 SqFt
- Area Size
62' 0"
- Plan Width
38' 0"
- Plan Depth
21' 0"
- Plan Height
Description
Discover the Hidden Acres, a captivating single-story Barndominium designed for modern rustic living. This 3-bedroom plan immediately impresses with its charming exterior, showcasing a harmonious blend of stone, wood beams, board and batten siding, and a durable metal roof. A grand covered front porch, crowned with a cathedral ceiling, offers a warm welcome.
Step inside to experience the breathtaking open-concept main living area. Soaring cathedral ceilings unite the kitchen, dining, and family rooms, creating an expansive and airy atmosphere perfect for gatherings. The family room invites relaxation with its cozy fireplace flanked by built-in bookshelves, while the well-appointed kitchen features a central island with a casual snack bar.
For ultimate privacy, the master suite is secluded on the left side of the home. Retreat to the bedroom highlighted by a decorative tray ceiling, and enjoy the ensuite bathroom featuring dual vanities, a private toilet compartment, linen storage, and a generous walk-in closet.
Two additional bedrooms are located on the right side, conveniently sharing a hall bathroom equipped with practical dual vanities. The Hidden Acres thoughtfully blends rustic aesthetics with functional, open-plan living.
Plan Details
- Plan ID PDC-30145
- Plan Size 1695 SqFt
- Plan Depth 38' 0"
- Plan Width 62' 0"
- Plan Height 21' 0"
- Storys 1
- Rooms 3
- Bedrooms 3
- Bathrooms 2
All details
- Basic Features: Bedrooms: 3, Bathrooms: 2, Stories: 1, Garages: 0
- Area: Main Level: 1695 SqFt, Total Finished Area: 1695 SqFt, Covered Areas: 618 SqFt
- Dimension: Width: 62' 0", Depth: 38' 0", Ridge Height: 21' 0"
- Construction: Default Foundation Type: Slab, Default Exterior Wall Construction: 2x6, Roof Pitches: 8/12 Primary, 3/12 6/12 Secondary, Main Level Ceiling Height: 10'
Floor Plans
- Size: 1695 Sq Ft
- 3
- 2
Similar Listings
Modern Barndominium Style House Plan Woodrow
- Start from $1499.00
- 1710
Sq Ft
- 3
Bedrooms
- 3
Bathrooms
- 1
Storys
Modern Barndominium Style House Plan Stockville
- Start from $1599.00
- 2013
Sq Ft
- 2
Bedrooms
- 2
Bathrooms
- 2
Storys
Barndominium Style House Plan | Stonegate
- Start from $1899.00
- 3176
SqFt
- 3
Bedrooms
- 3
Bathrooms
- 2
Storys
- 4
Garages

