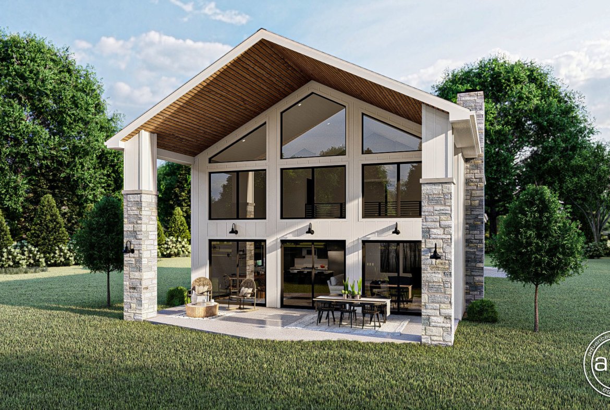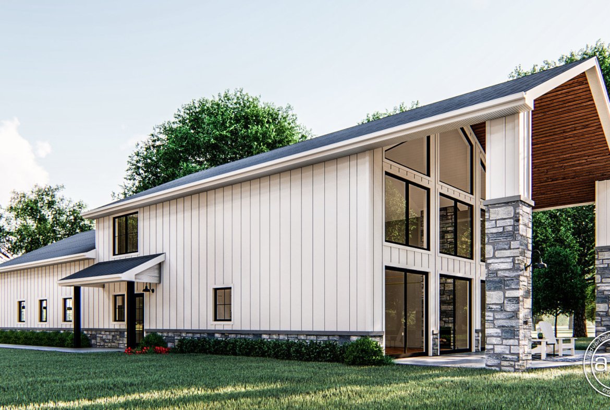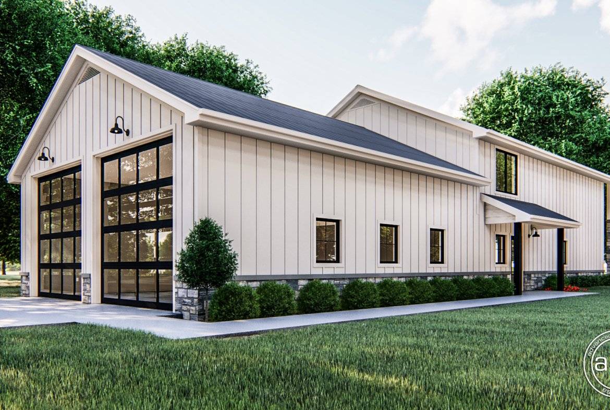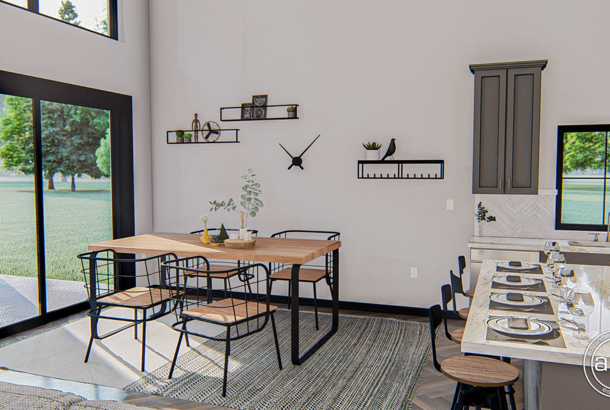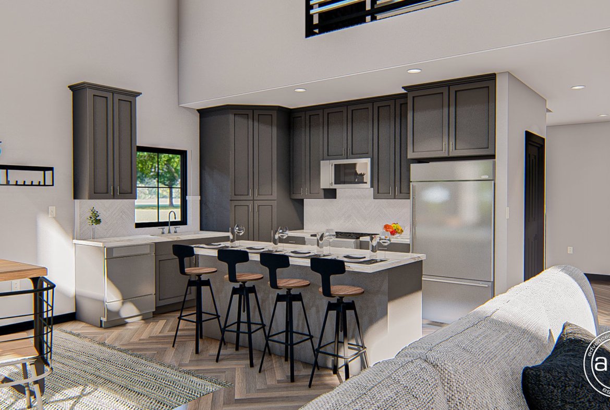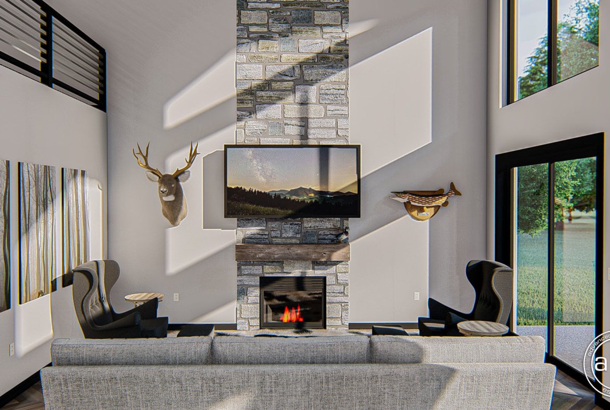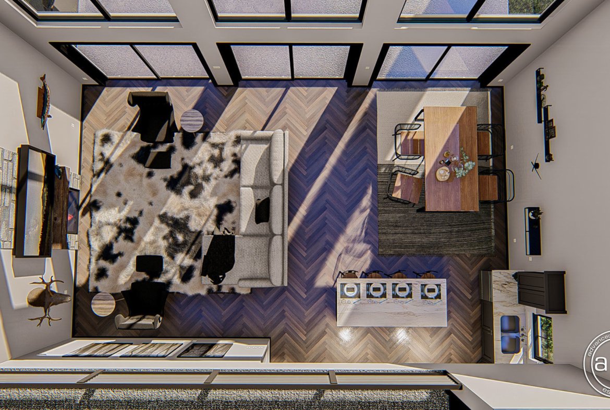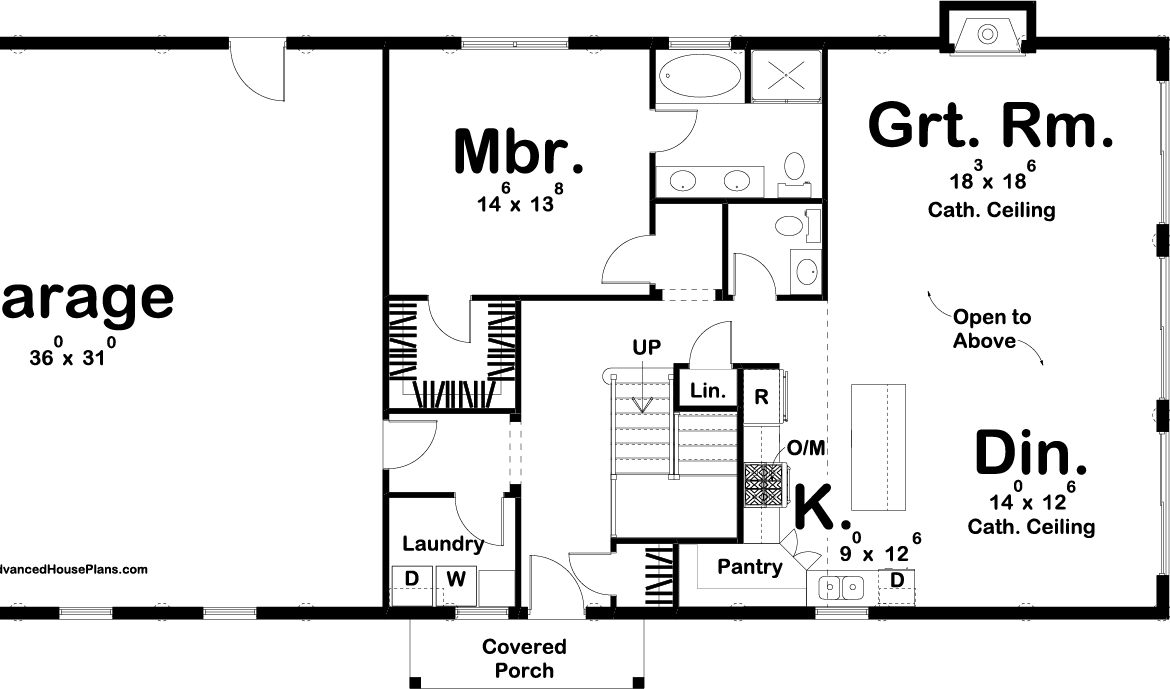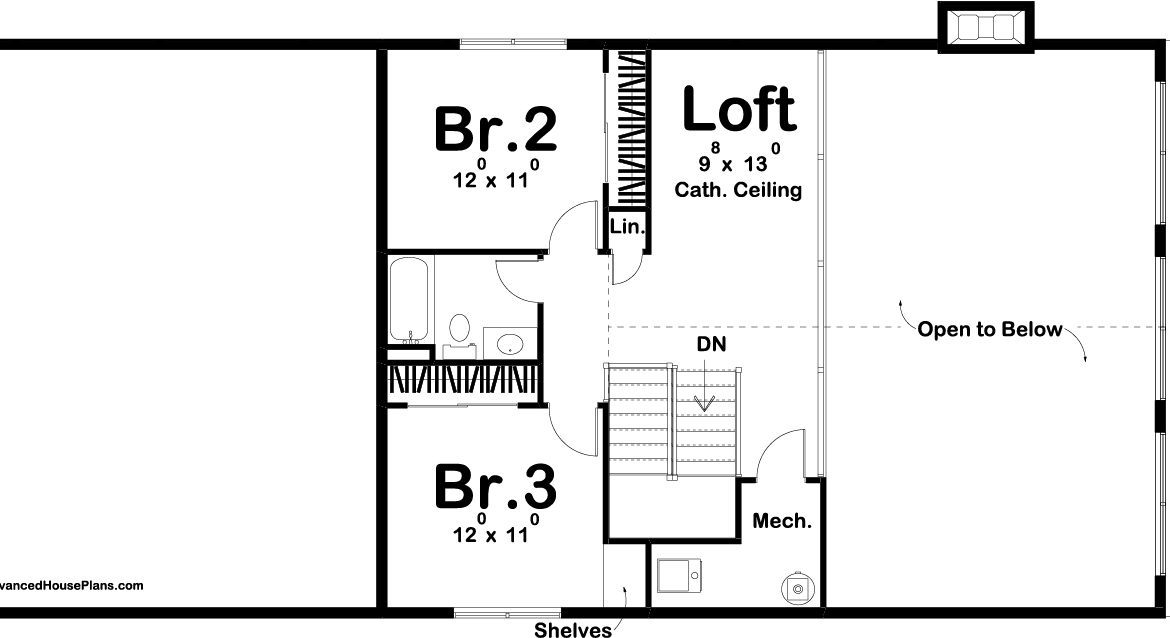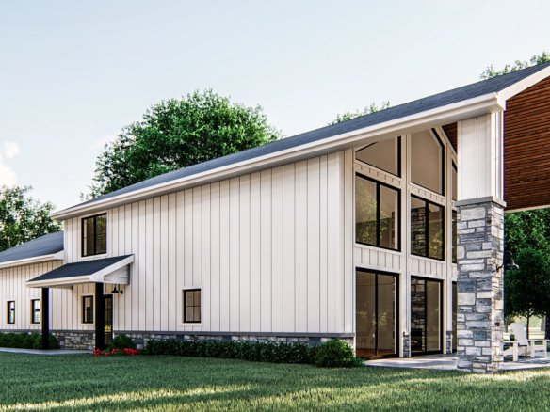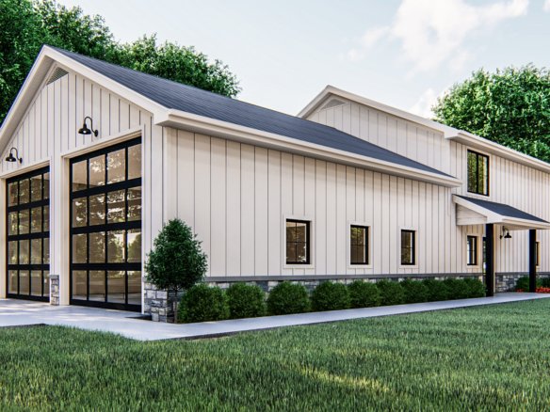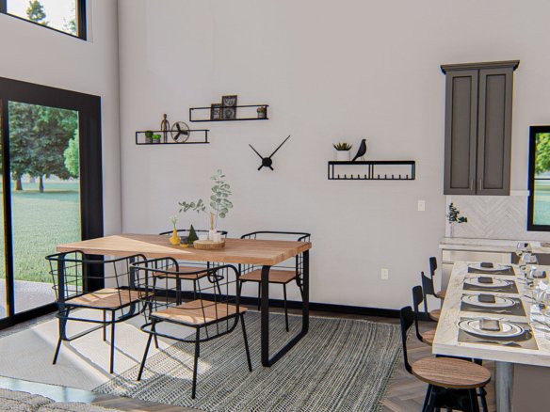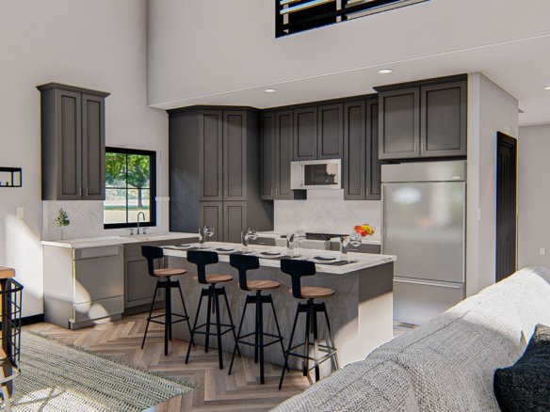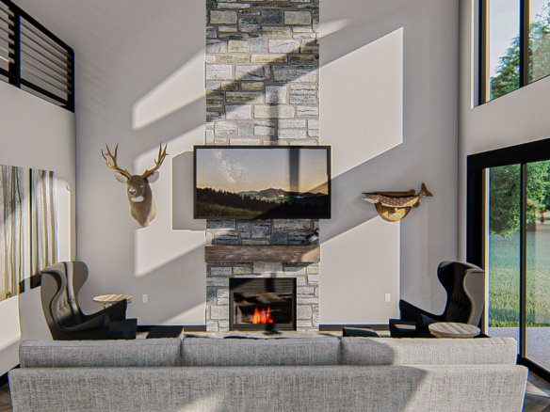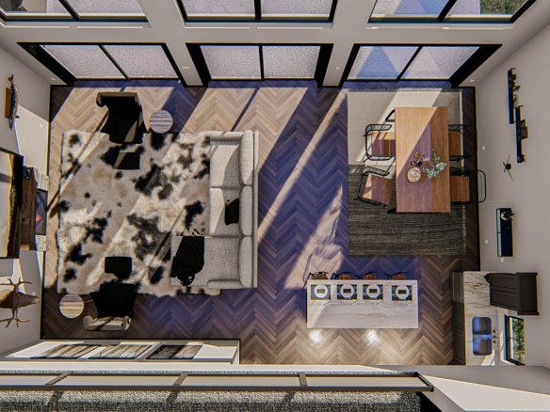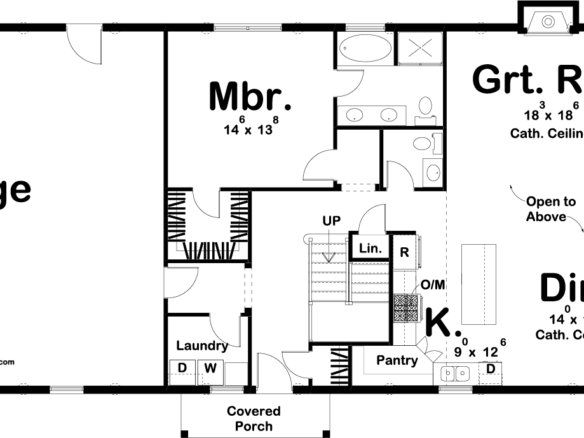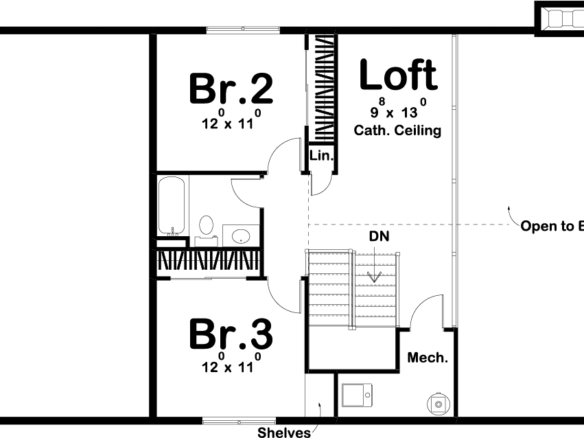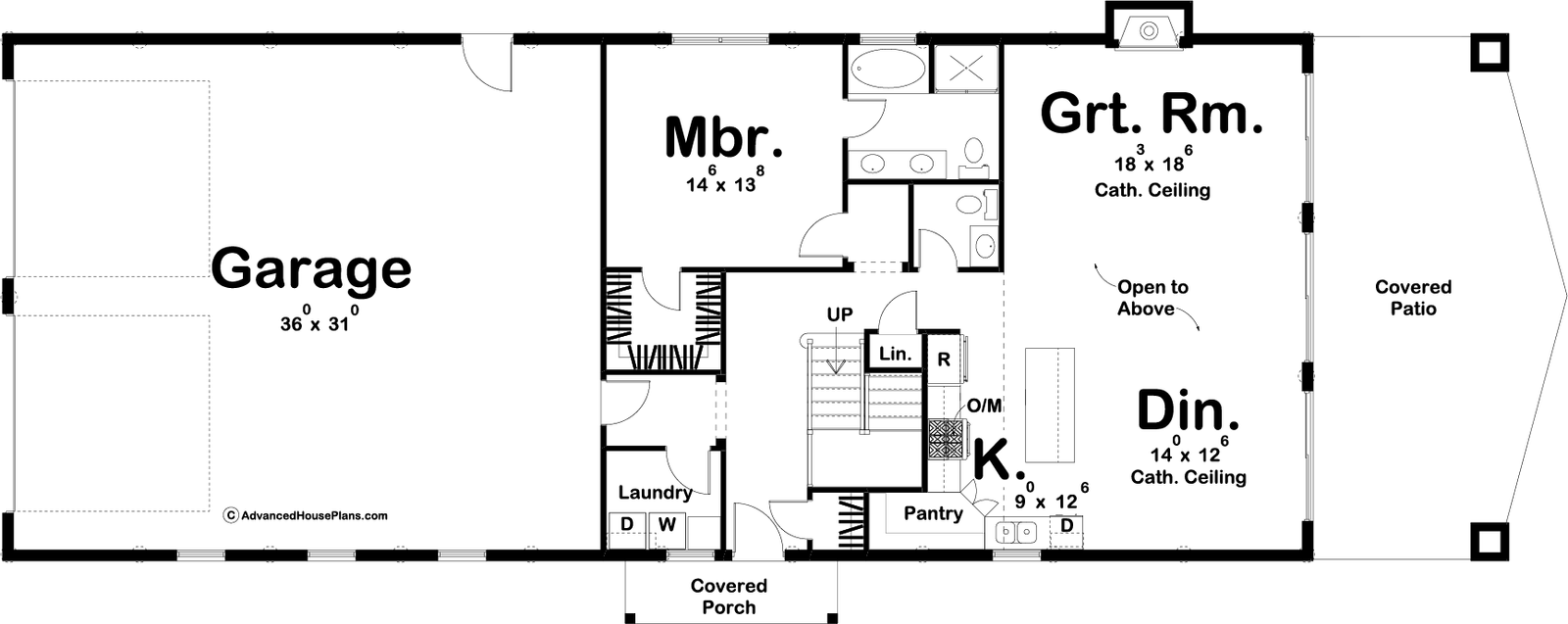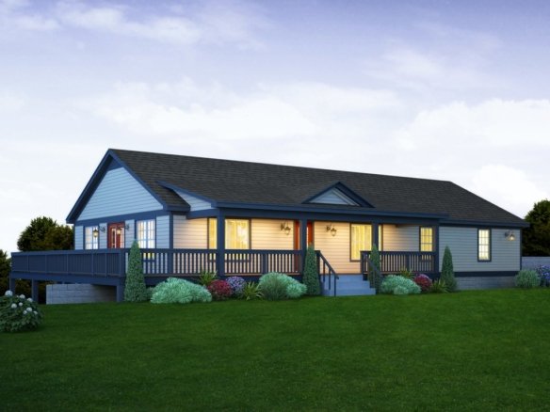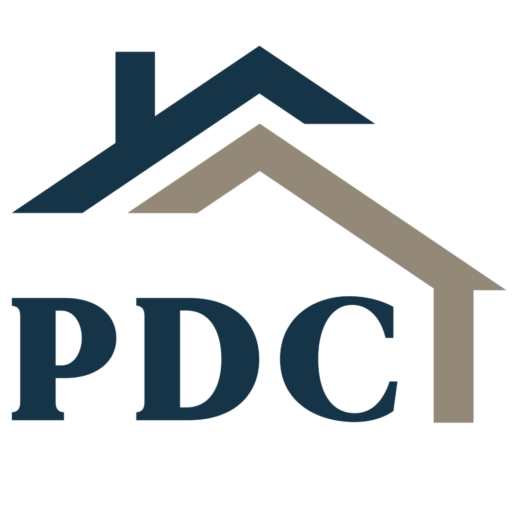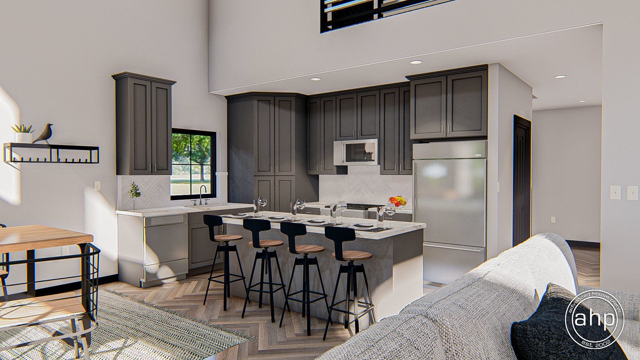Overview
3
- Bedrooms
3
- Bathrooms
2
- Storys
2
- Garages
2079 Sq Ft
- Area Size
92' 0"
- Plan Width
38' 0"
- Plan Depth
Description
Discover the perfect blend of efficiency and modern living with the Billings post-frame home plan. Designed for versatility, this layout seamlessly combines work and lifestyle spaces. The exterior features an oversized two-car garage, ideal for vehicles, storage, or a workshop.
Inside, the open-concept great room is bathed in natural light and anchored by a cozy fireplace, creating a welcoming atmosphere. The spacious kitchen boasts a large central island for casual dining and a generous walk-in pantry for effortless organization.
The main floor includes a sprawling master suite complete with dual vanities, a walk-in closet, and private access to the laundry area. Upstairs, two additional bedrooms share a conveniently situated hall bathroom, while a flexible loft space offers endless possibilities—a playroom, home office, or relaxation zone.
Combining practicality with comfort, the Billings plan delivers smart design for families and professionals alike, prioritizing both functionality and timeless appeal.
Plan Details
- Plan ID PDC-29771
- Plan Size 2079 Sq Ft
- Plan Depth 38' 0"
- Plan Width 92' 0"
- Storys 2
- Rooms 3
- Bedrooms 3
- Bathrooms 3
- Garages 2
- Garage Size 1164 Sq Ft
All details
- Basic Features: Bedrooms: 3, Bathrooms: 3, Stories: 2, Garages: 2
- Area: Main Level: 1396 Sq Ft, Second Level: 683 Sq Ft, Total Finished Area: 2079 Sq Ft, Garage: 1164 Sq Ft
- Dimension: Width: 92' 0", Depth: 38' 0"
- Construction: Default Foundation Type: Slab, Default Exterior Wall Construction: Post Frame, Main Level Ceiling Height: 9', Second Level Ceiling Height: 8'
Floor Plans
- Size: 1396 Sq Ft
- 1
- 2
Plan Features
- Covered Front Porch
- Cozy Fireplace
- Den Office Study Computer
- Dining Area
- Double Sink Vanity
- Eating Bar
- Glass Doors
- Great Living Room
- Kitchen Island
- Large windows
- Loft
- Luxurious Master Bedroom
- Main Floor Laundry
- Open-Concept Living
- Oversized Garage
- Private Bath
- Side Entry Garage
- Sliding door
- Split Bedrooms
- Storage Area
- Unfinished Future Space
- Upstairs Bedrooms
- Walk In Closet
- Walk In Pantry
- walk-in shower
- Workshop
Video
Similar Listings
Black Barndominium Style House Plan Red Rocks 30189
- Start from $1599.00
- 2113
Sq Ft
- 3
Bedrooms
- 2
Bathrooms
- 1
Storys
- 3
Garages
Barndominium House Plan 923-367
- Start from $1572.50
- 3479
SqFt
- 5
Bedrooms
- 3.5
Bathrooms
- 1
Storys
- 4
Garages

