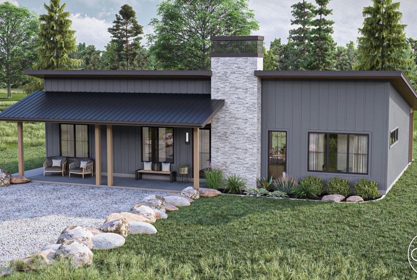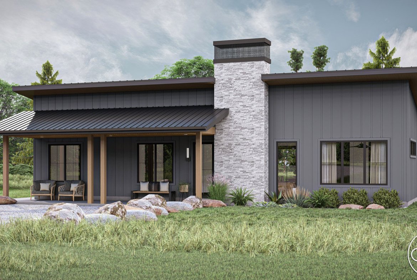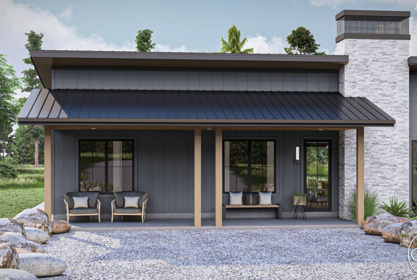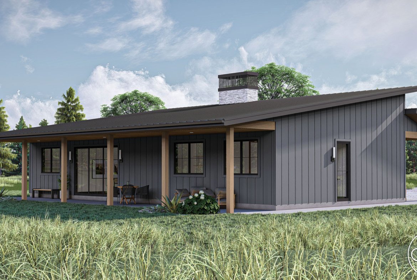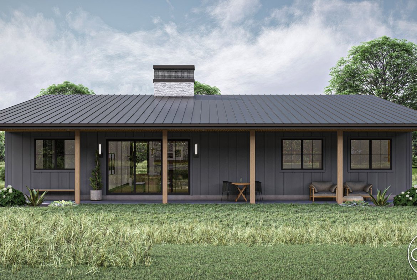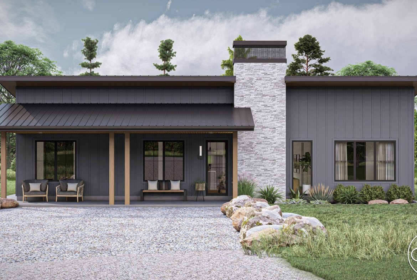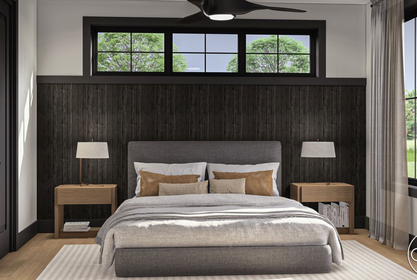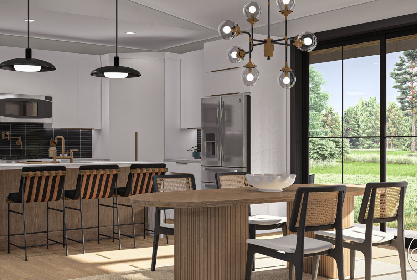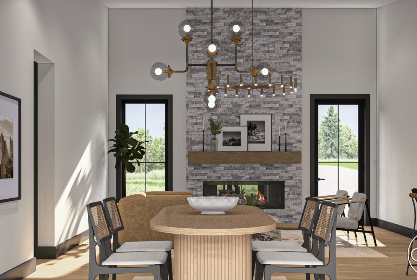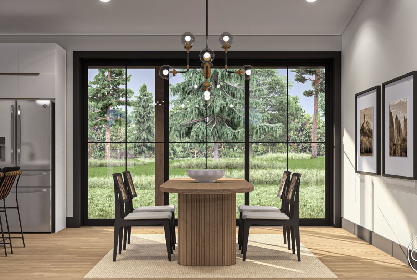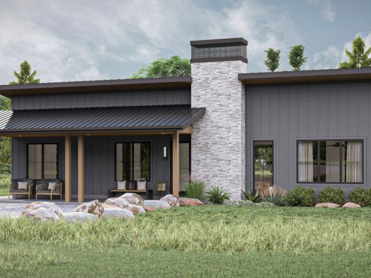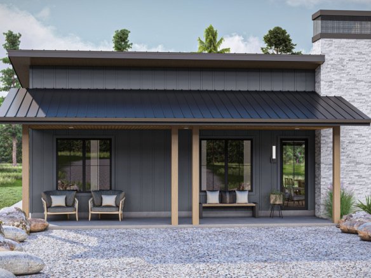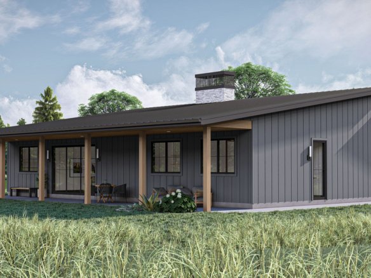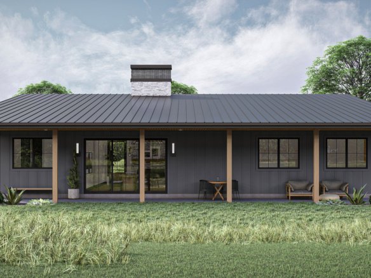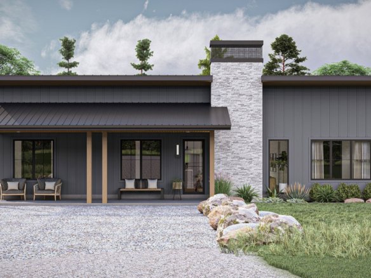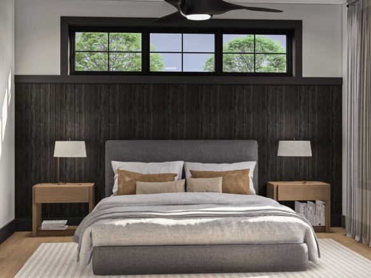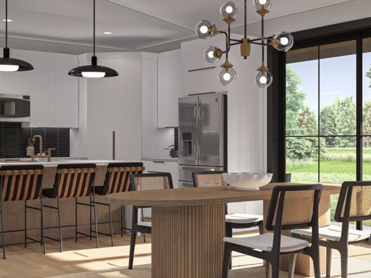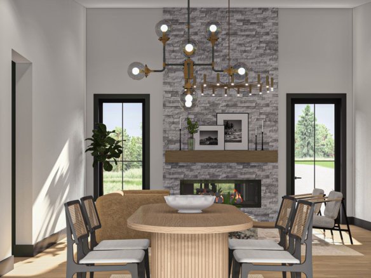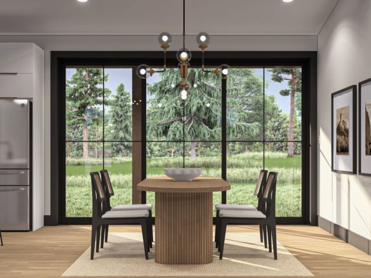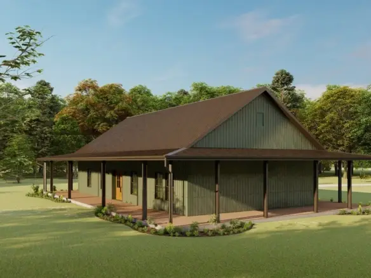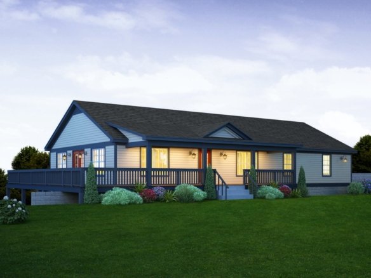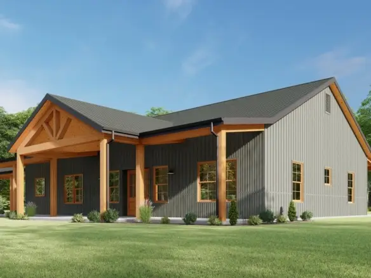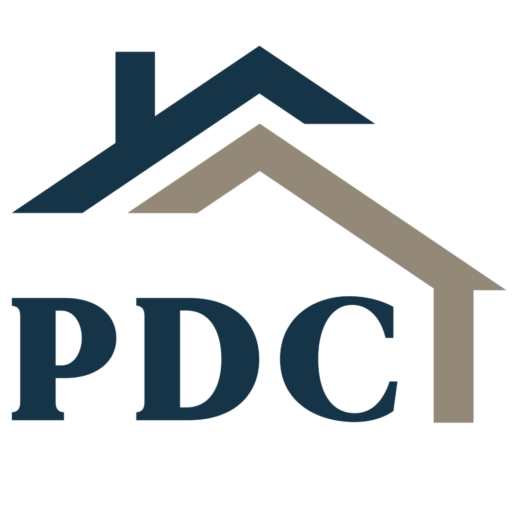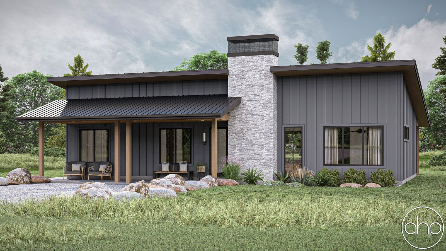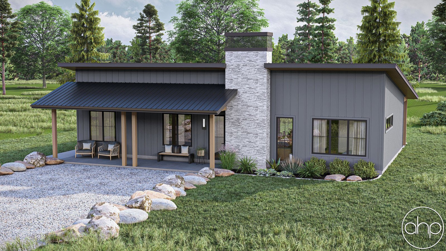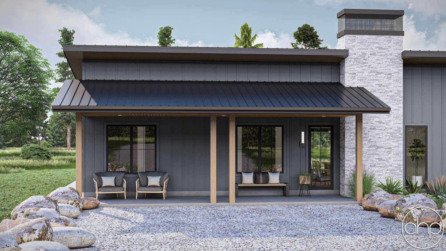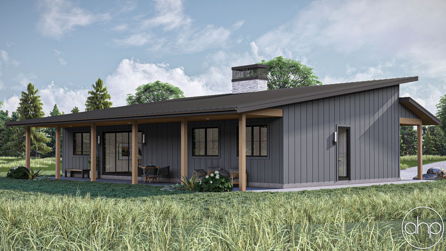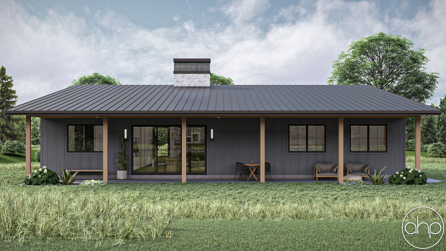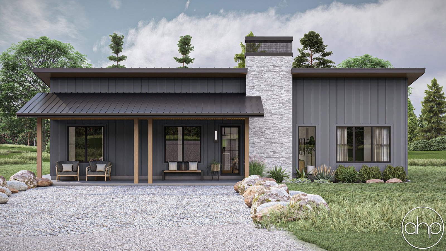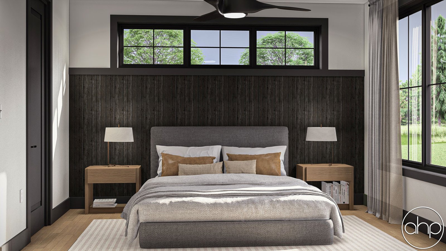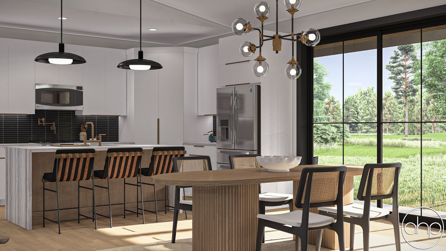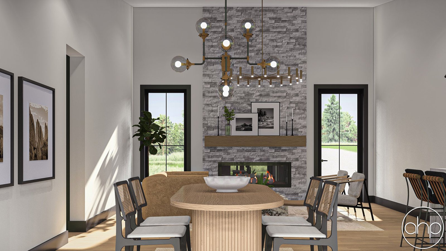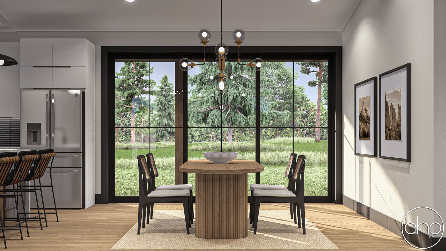Overview
3
- Bedrooms
3
- Bathrooms
1
- Storys
0
- Garage
1710 Sq Ft
- Area Size
57' 8"
- Plan Width
46' 0"
- Plan Depth
17' 3"
- Plan Height
Description
Step into The Woodrow, a captivating 3-bedroom, 3-bathroom barndominium that masterfully fuses modern sophistication with rustic allure. The exterior sets the tone with its striking blend of clean lines, mixed materials, and contemporary farmhouse charm, inviting you into a world of refined comfort.
Cross the threshold into a bright, open-concept living space where soaring ceilings and expansive windows flood the interior with natural light. Anchoring the great room is a floor-to-ceiling stone fireplace, a dramatic focal point that extends seamlessly to the exterior, creating a cozy covered patio—perfect for evenings spent hosting under the stars or savoring quiet moments surrounded by nature.
The heart of the home is a chef-inspired kitchen, designed to delight with sleek custom cabinetry, premium stainless steel appliances, and a sprawling quartz-topped island ideal for casual dining. Just steps away, a walk-in pantry offers clever organizational space, ensuring every culinary tool has its place.
Practicality meets elegance in the dedicated laundry room, boasting ample counter space and storage for effortless daily living.
Retreat to the secluded primary suite, a haven of tranquility featuring a sunlit bedroom with space for a reading nook, a spa-like ensuite with a walk-in rain shower and dual vanities, and a custom-designed closet complete with dedicated shoe storage—transforming organization into an art form.
Two additional bedrooms, each with easy access to well-appointed bathrooms, provide comfort for family or guests.
Outside, the covered patio extends your living space, offering a serene backdrop for alfresco meals or morning coffees amid lush greenery. Every detail of The Woodrow harmonizes modern luxury with rustic warmth, crafting a sanctuary where style and functionality coexist effortlessly.
Welcome to your new lifestyle—where every day feels like an escape.
Plan Details
- Plan ID PDC-30442
- Plan Size 1710 Sq Ft
- Plan Depth 46' 0"
- Plan Width 57' 8"
- Plan Height 17' 3"
- Storys 1
- Rooms 3
- Bedrooms 3
- Bathrooms 3
All details
- Basic Features: Bedrooms: 3, Bathrooms: 3, Stories: 1, Garages: 0
- Area: Main Level:1710 Sq Ft, Total Finished Area: 1710 Sq Ft, Covered Areas: 714 Sq Ft
- Dimension: Width: 57' 8" Depth: 46' 0" Ridge Height: 17' 3"
- Construction: Default Foundation Type: Slab, Default Exterior Wall Construction: 2x6, Roof Pitches: Primary 2/12, Secondary 4/12, Main Level Ceiling Height: 10'
Floor Plans
- Size: 1710 Sq Ft
- 3
- 3
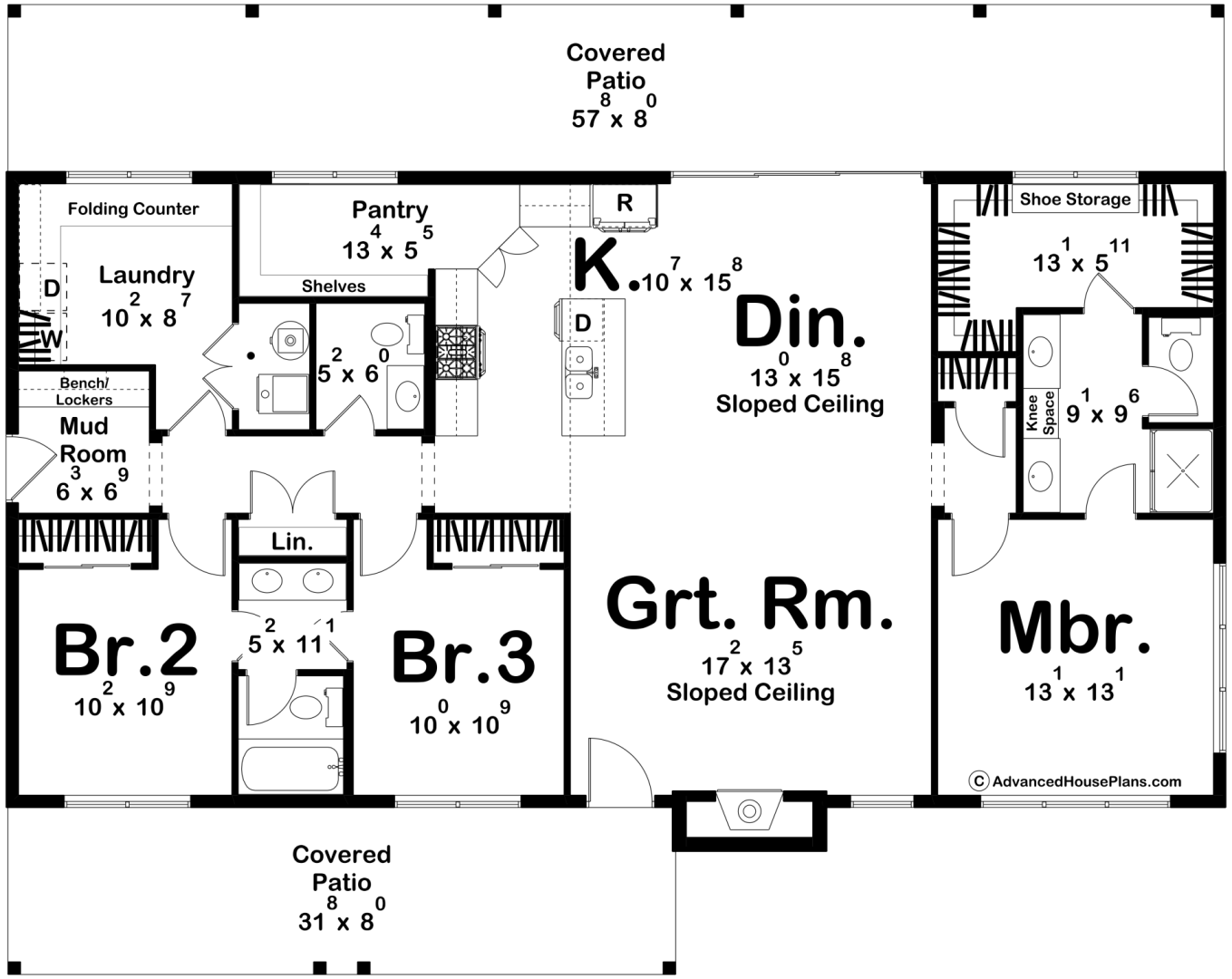
Description:
The open-concept layout features seamless transitions between living areas, anchored by a central fireplace. Functional zones include a chef’s kitchen with a quartz island, a walk-in pantry, a dedicated laundry room, and a primary suite with a custom closet. Sloped ceilings and expansive windows enhance spatial flow, while covered patios extend living spaces outdoors.
Plan Features
- Covered Front Porch
- Covered Rear Porch
- Cozy Fireplace
- Cozy Sitting Area
- Double Sink Vanity
- Glass Doors
- Great Living Room
- Kitchen Island
- Large windows
- Main Floor Laundry
- Mud Room
- Natural Light
- Open-Concept Living
- Private Bath
- Shoe Storage
- Sliding door
- Split Bedrooms
- Storage Area
- Walk In Closet
- Walk In Pantry
- walk-in shower
Video
Similar Listings
White Barndominium House Plan 430-342-2
- Start from $1228.25
- 2500
SqFt
- 4
Bedrooms
- 3
Bathrooms
- 1
Storys
- 3
Garages

