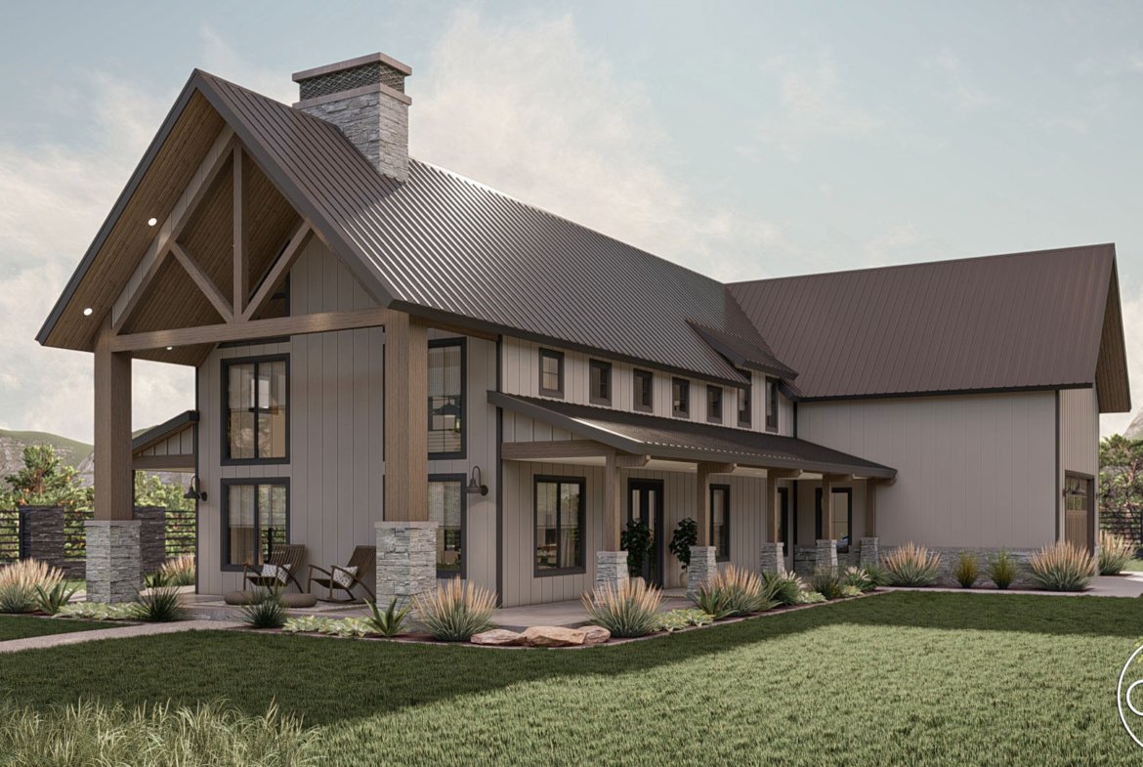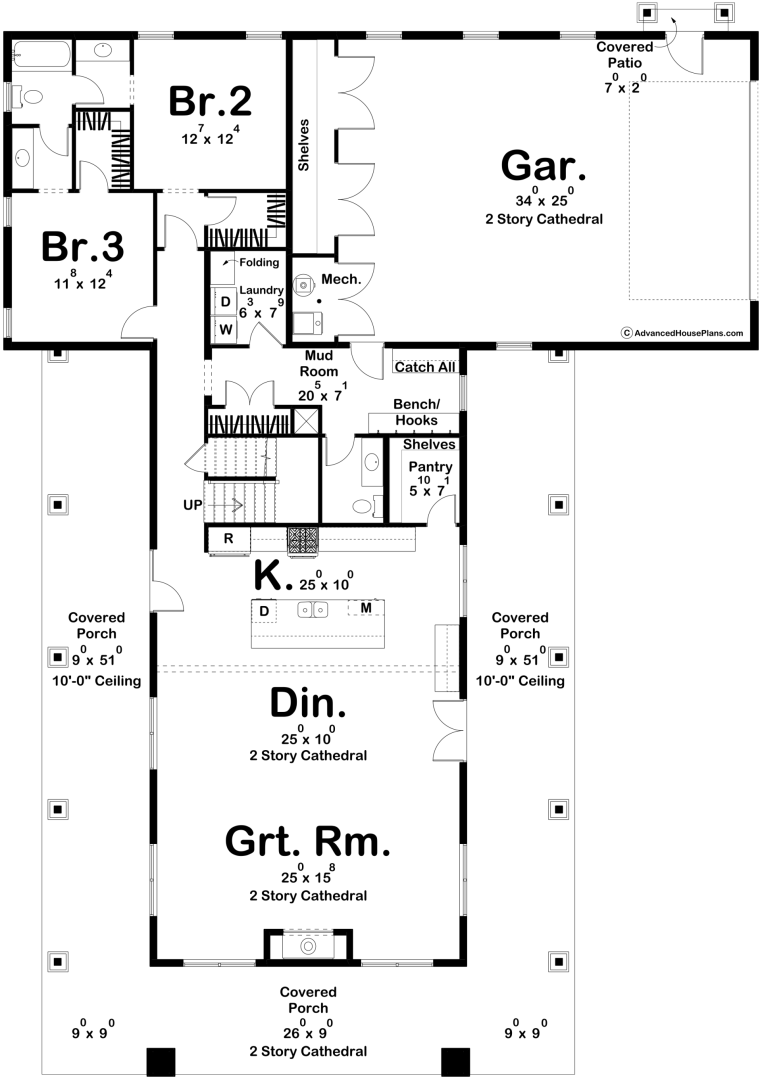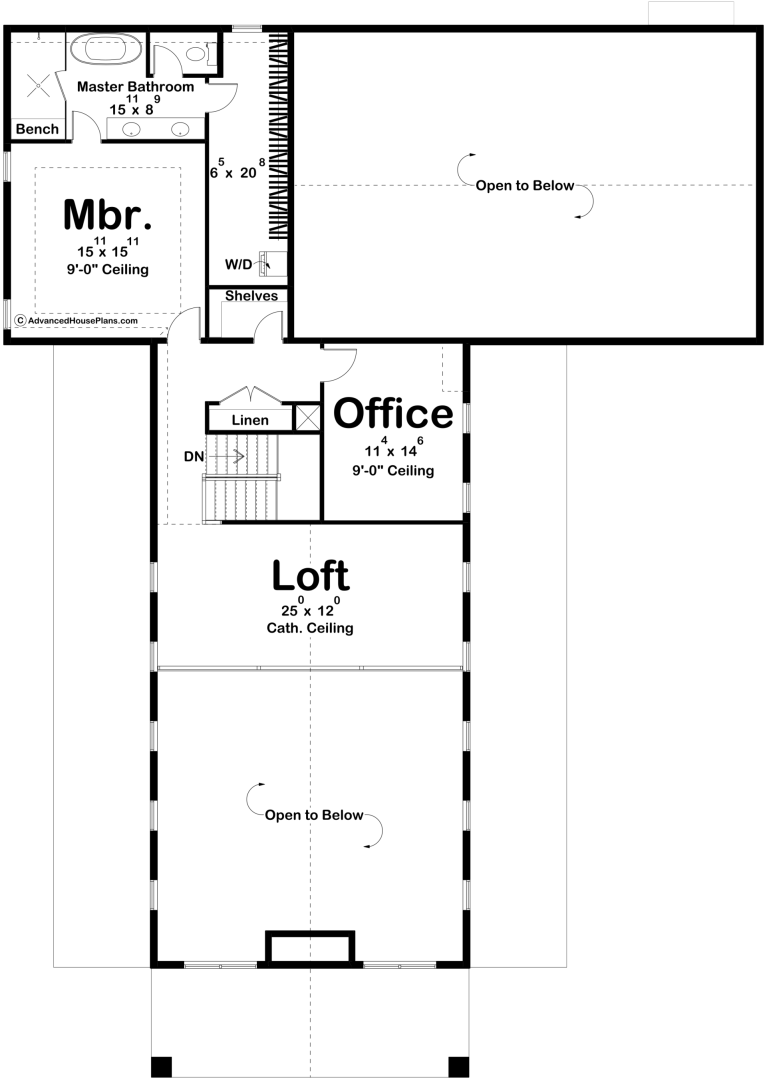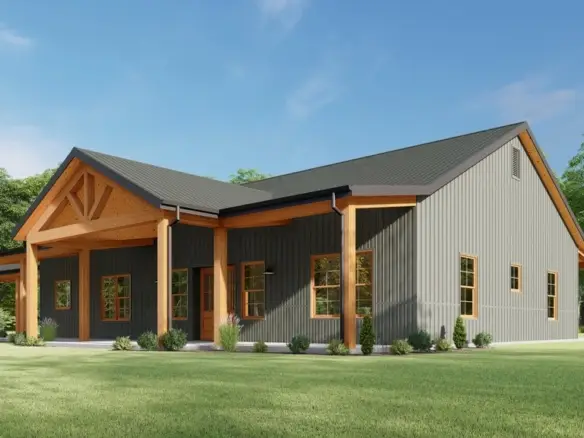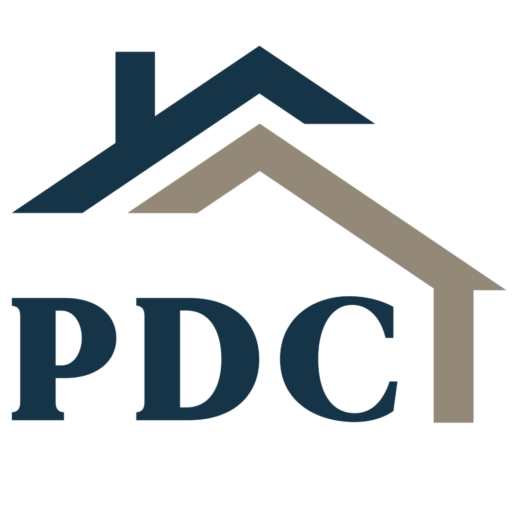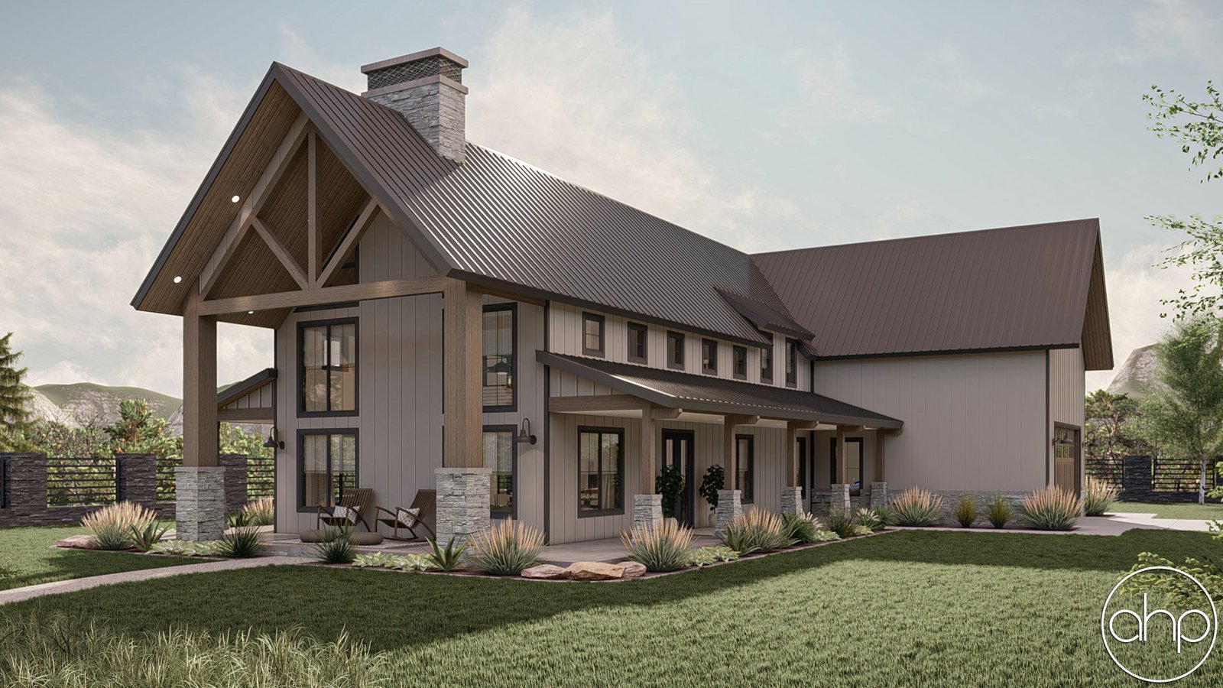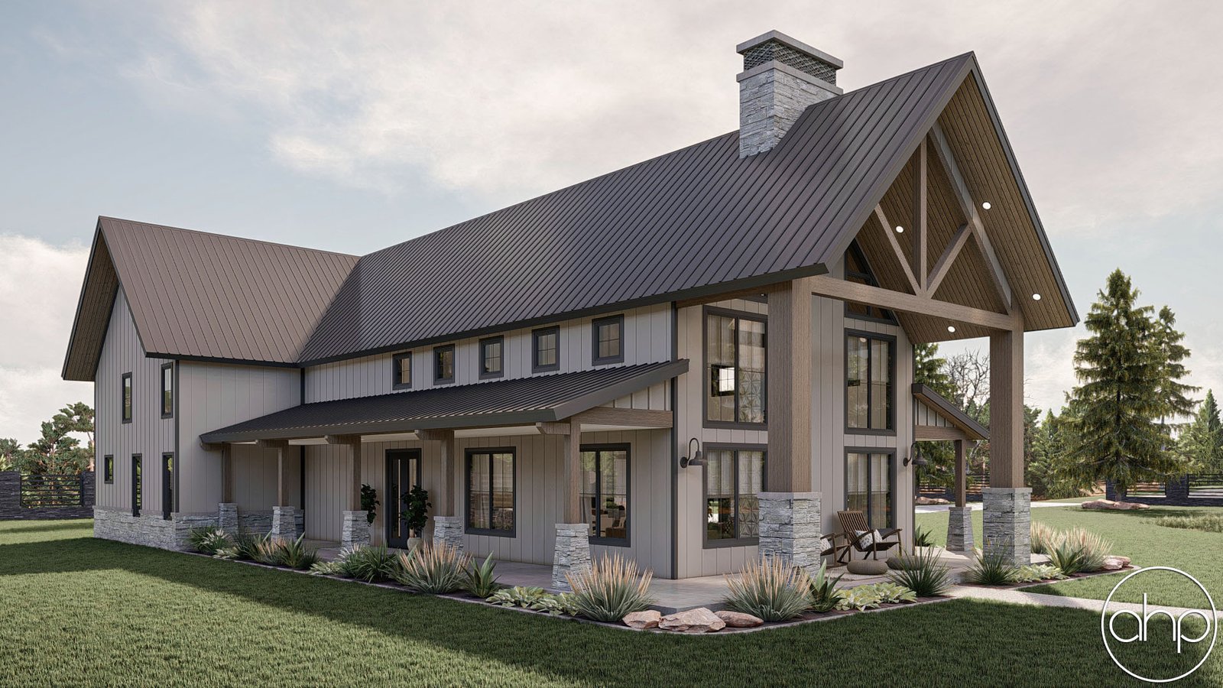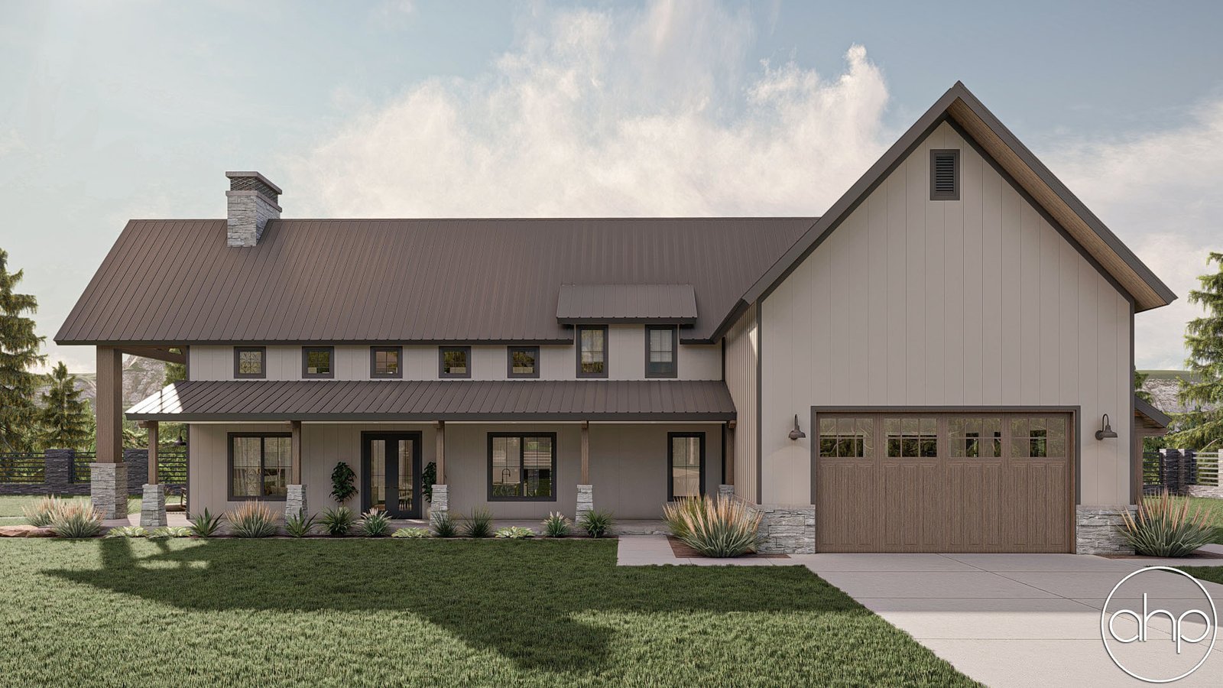Overview
3
- Bedrooms
3
- Bathrooms
2
- Storys
2
- Garages
3192 SqFt
- Area Size
62' 0"
- Plan Width
88' 0"
- Plan Depth
31' 6"
- Plan Height
Description
Discover The Marion—a harmonious fusion of rustic allure and modern sophistication. This architectural masterpiece reimagines barn-style charm with a refined, contemporary interior designed for effortless living.
Exterior Elegance:
A striking gable truss crowns the expansive covered porch, which gracefully wraps around three sides of the home. This sprawling outdoor oasis invites relaxation, entertainment, and immersion in nature’s beauty, while the oversized two-car garage ensures secure storage for vehicles and belongings.
Interior Sophistication:
Step inside to an airy, open-concept layout where the dining area effortlessly transitions into the gourmet kitchen and sunlit great room. Soaring two-story cathedral ceilings amplify the sense of grandeur, anchoring the home in warmth and light.
The kitchen is a culinary haven, boasting a sprawling island with a snack bar, premium finishes, and a walk-in pantry—ideal for hosting gatherings or crafting meals. Two spacious guest bedrooms on the main floor share a stylish Jack-and-Jill bathroom, blending privacy with convenience. Practicality shines through the mudroom, laundry room, and powder bath, streamlining daily routines.
Private Retreats:
Ascend to the second floor, where the serene master suite awaits. Complete with a lavish ensuite bathroom and a walk-in closet featuring stacked washer/dryer hookups, this sanctuary promises tranquility. A dedicated office space and a versatile loft—perfect for a reading nook, play area, or lounge—round out the upper level.
The Marion Experience:
Blending rugged charm with sleek modernity, The Marion offers a lifestyle of comfort and elegance. From its wraparound porches to its thoughtfully curated interiors, every detail invites you to savor moments of connection, productivity, and repose. Here, rustic character meets contemporary luxury, crafting a sanctuary where memories unfold.
Plan Details
- Plan ID PDC-30332
- Plan Size 3192 SqFt
- Plan Depth 88' 0"
- Plan Width 62' 0"
- Plan Height 31' 6"
- Storys 2
- Rooms 3
- Bedrooms 3
- Bathrooms 3
- Garages 2
- Garage Size 990 Sq Ft
All details
- Basic Features: Bedrooms: 3, Bathrooms: 3, Stories: 2, Garages: 2
- Area: Main Level: 1949 SqFt, Second Level: 1243 SqFt, Total Finished Area: 3192 SqFt, Garage: 990 SqFt, Covered Areas: 1064 SqFt
- Dimension: Width: 62' 0", Depth: 88' 0", Ridge Height: 31' 6"
- Kitchen Features: Large island, snack bar, walk-in pantry
- Construction: Default Foundation Type: Slab Default Exterior Wall Construction: 2x6 Roof Pitches Primary: 12/12, Secondary: 4/12, 8/12 Main Level Ceiling Height: 9' Second Level Ceiling Height: 8'
Floor Plans
- Size: 1949 Sq Ft
- 2
- 2
Plan Features
- Covered Front Porch
- Covered Rear Porch
- Cozy Fireplace
- Den Office Study Computer
- Double Sink Vanity
- Eating Bar
- Great Living Room
- Guest Suite
- Kitchen Island
- Laundry
- Loft
- Mud Room
- Open-Concept Living
- Private Bath
- Side Entry Garage
- Snack Bar
- Split Bedrooms
- Storage Area
- Suited For Vacation Home
- Upstairs Bedrooms
- Walk In Closet
- Walk In Pantry
- walk-in shower
- Wrap Around Porch
Video
Similar Listings
Barndominium Style House Plan Hidden Acres 30145
- Start from $1399.00
- 1695
SqFt
- 3
Bedrooms
- 2
Bathrooms
- 1
Storys
Barndominium House Plan 48-1130
- Start from $1674.50
- 2709
SqFt
- 3
Bedrooms
- 3.5
Bathrooms
- 2
Storys
- 7
Garages

