When we first sketched out our barndominium floor plan on a napkin, we were obsessed with the kitchen layout and the master suite. We barely gave a thought to the roof.
It wasn’t until our builder asked, “What about your trusses?” that we realized the ceiling—the very thing that would create the open, airy feel we craved—was an entire world we knew nothing about.
That single question sent us down a rabbit hole of discovery into the world of pole barn trusses, and it changed everything about our build.
If you’re nodding along, you’re not alone. Trusses can seem overly technical, but they are absolutely fundamental to achieving the aesthetic and functionality you envision for your barndominium.
They are the unsung heroes holding up your roof and shaping your living space.
This guide will demystify the world of barn roof trusses. We’ll break down the top styles, explore the pros and cons of each, and give you the confidence to choose the perfect structure for your home.
Think of this as your personal consultation, without the hefty fee.
1. What Are Pole Barn Trusses
So, what are these crucial components? Think of a roof truss as the pre-built skeleton of your roof. It’s an engineered triangular framework of wooden boards (or steel beams) held together by sturdy connector plates.
The main parts are the top chords (the top of the triangle), the bottom chord (the base), and the webbing (the internal connecting pieces).
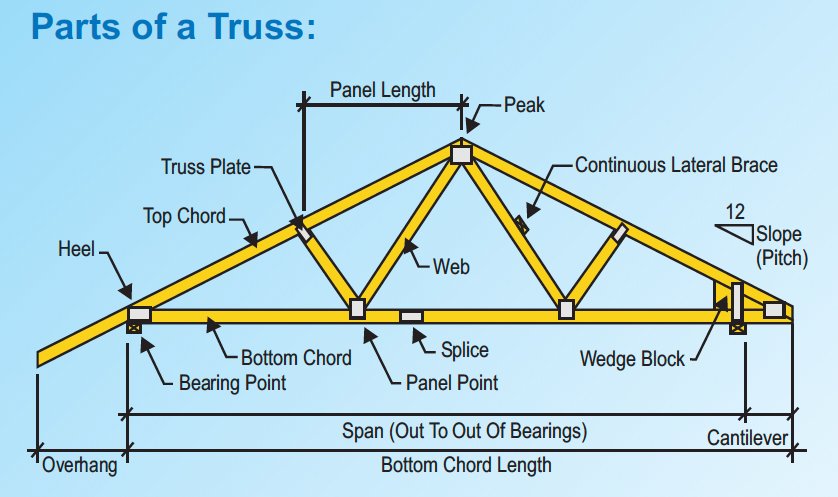
You might be wondering how these differ from traditional rafters. Rafters are cut and installed one by one on-site, a method known as “stick-framing.” Trusses, on the other hand, are designed by engineers and built in a factory to precise specifications. This pre-engineering is their superpower.
It means they are incredibly strong, often cost less in labor and materials, and speed up construction significantly.
Don’t just take our word for it. According to the Structural Building Components Association, building with trusses can reduce framing time by as much as 25% compared to traditional stick-framing.
2. Top 7 Pole Barn Truss Styles
Now for the fun part. Choosing a truss style is about balancing looks, function, and budget.
Let’s explore the most popular options for barndominium homes.
1. The Common Truss:
- What It Is: This is the quintessential triangle-shaped truss you probably picture in your mind.
- The Vibe It Creates: It forms a standard flat ceiling on the inside and a traditional pitched roof on the outside. It’s simple, clean, and straightforward.
- Pros: The most affordable and widely available truss style. It’s easy to manufacture and install, making it a budget-friendly champion.
- Cons: It creates a standard 8- or 9-foot flat ceiling, so it won’t give you that soaring, vaulted look.
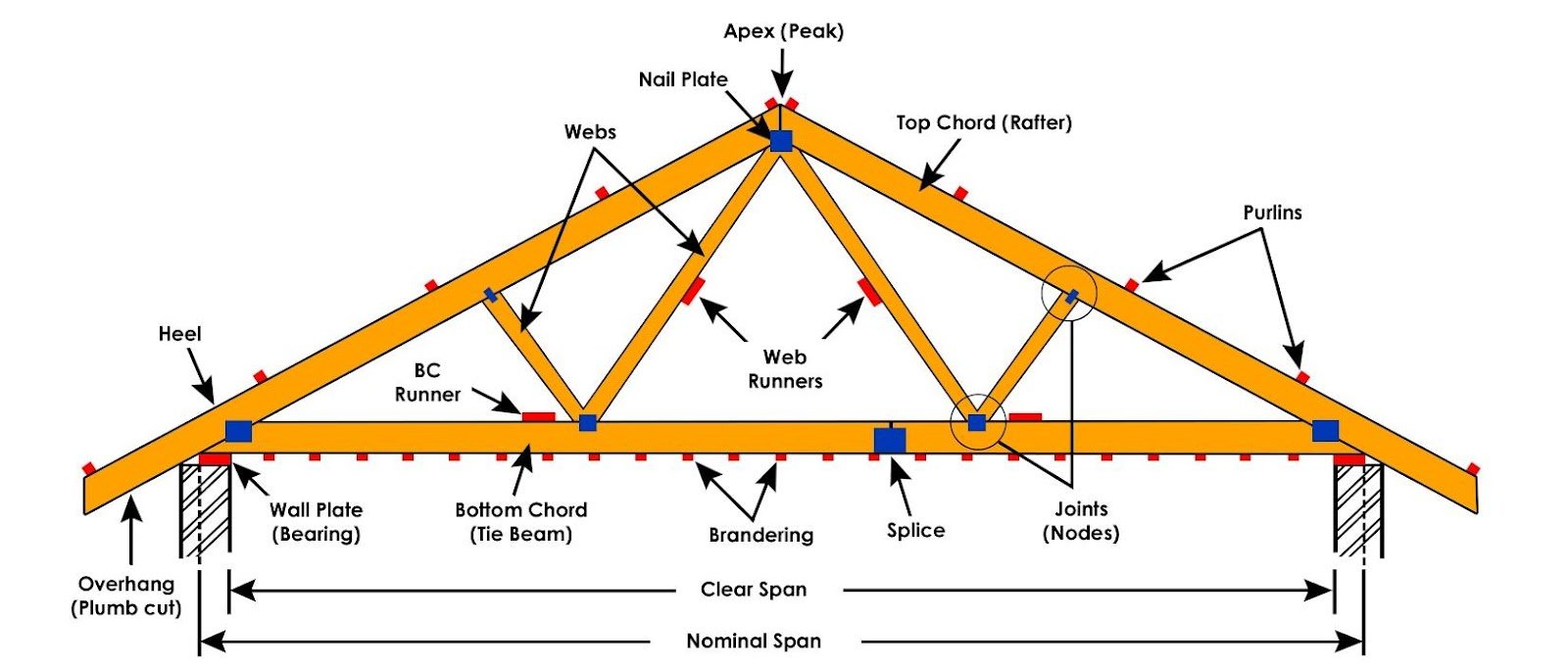
2. The Scissor Truss:
- What It Is: A clever design where the bottom chord is sloped, creating a vaulted or “cathedral” ceiling on the inside.
- The Vibe It Creates: Open, airy, and dramatic. This is the go-to truss for achieving that spacious, grand feeling in a great room or master bedroom without the complex engineering of a true cathedral roof.
- Pros: Delivers a high-impact vaulted look at a reasonable cost. It allows for a more open feel in your living spaces.
- Cons: Slightly more expensive than a common truss. The pitch of the interior vault is less steep than the exterior roof pitch.
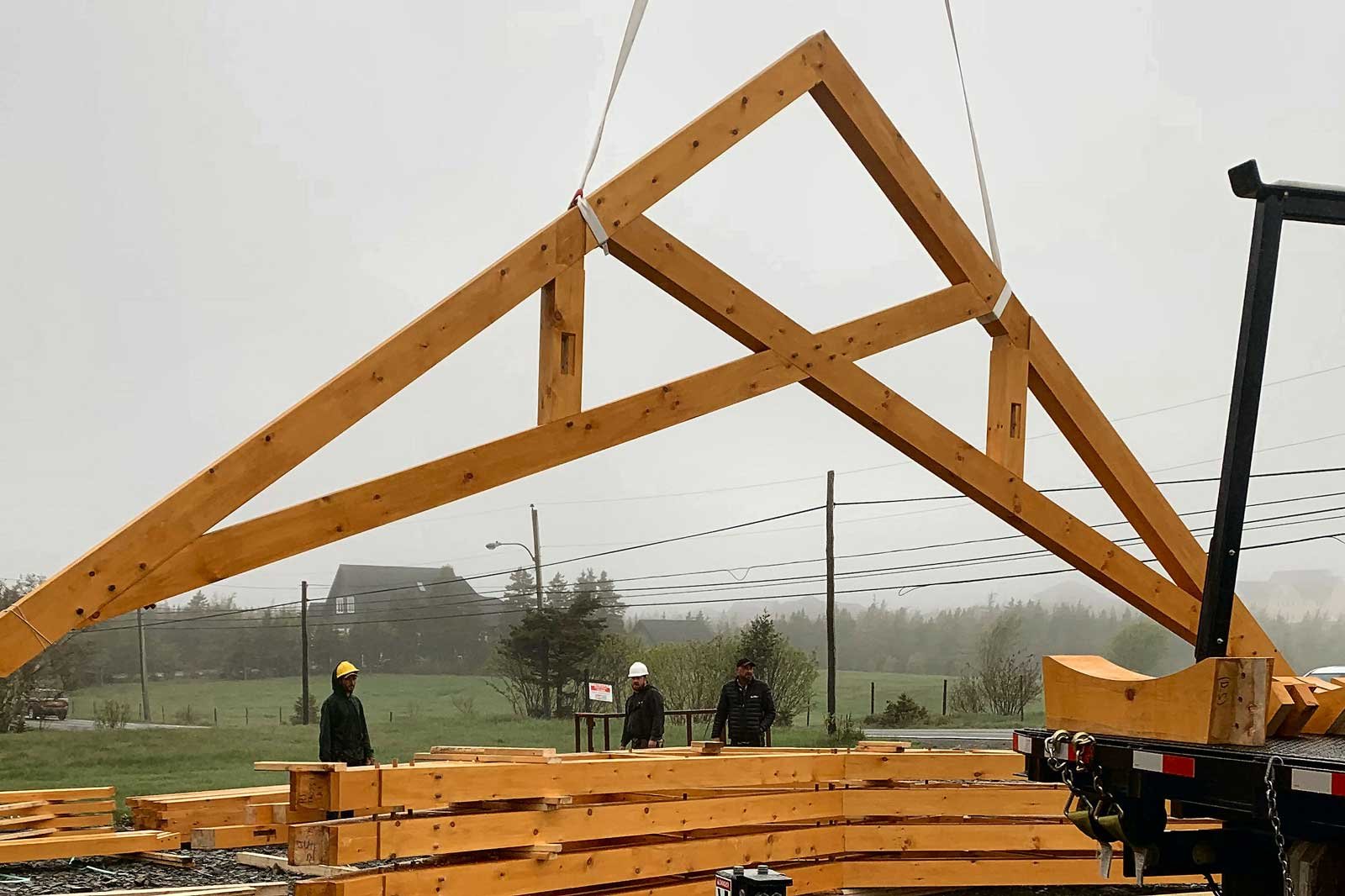
3. The Gambrel Truss:
- What It Is: This truss has two different slopes on each side—a steeper lower slope and a shallower upper slope. It creates the iconic silhouette of a traditional American barn.
- The Vibe It Creates: Rustic, traditional, and charming. It maximizes overhead space, making it a great candidate for a loft or a full second story.
- Pros: Creates a massive amount of usable upstairs space (headroom). Delivers an authentic, classic barn aesthetic.
- Cons: More complex and expensive to build than simpler truss styles. The unique shape requires careful planning in your barndominium floor plans.
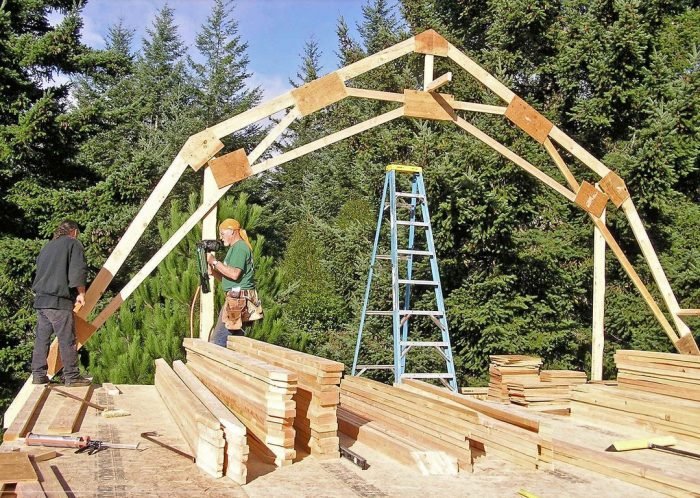
4. The Attic Truss:
- What It Is: This is a brilliant piece of engineering that features a large, rectangular open space in the center, designed to create a livable room within the roof structure.
- The Vibe It Creates: Practical and efficient. It turns potential dead space into a functional bonus room, loft, or storage area.
- Pros: Adds significant square footage to your home without expanding the foundation. Perfect for a home office, guest suite, or playroom.
- Cons: Significantly more expensive and heavier than other trusses, requiring a stronger foundation and support structure.
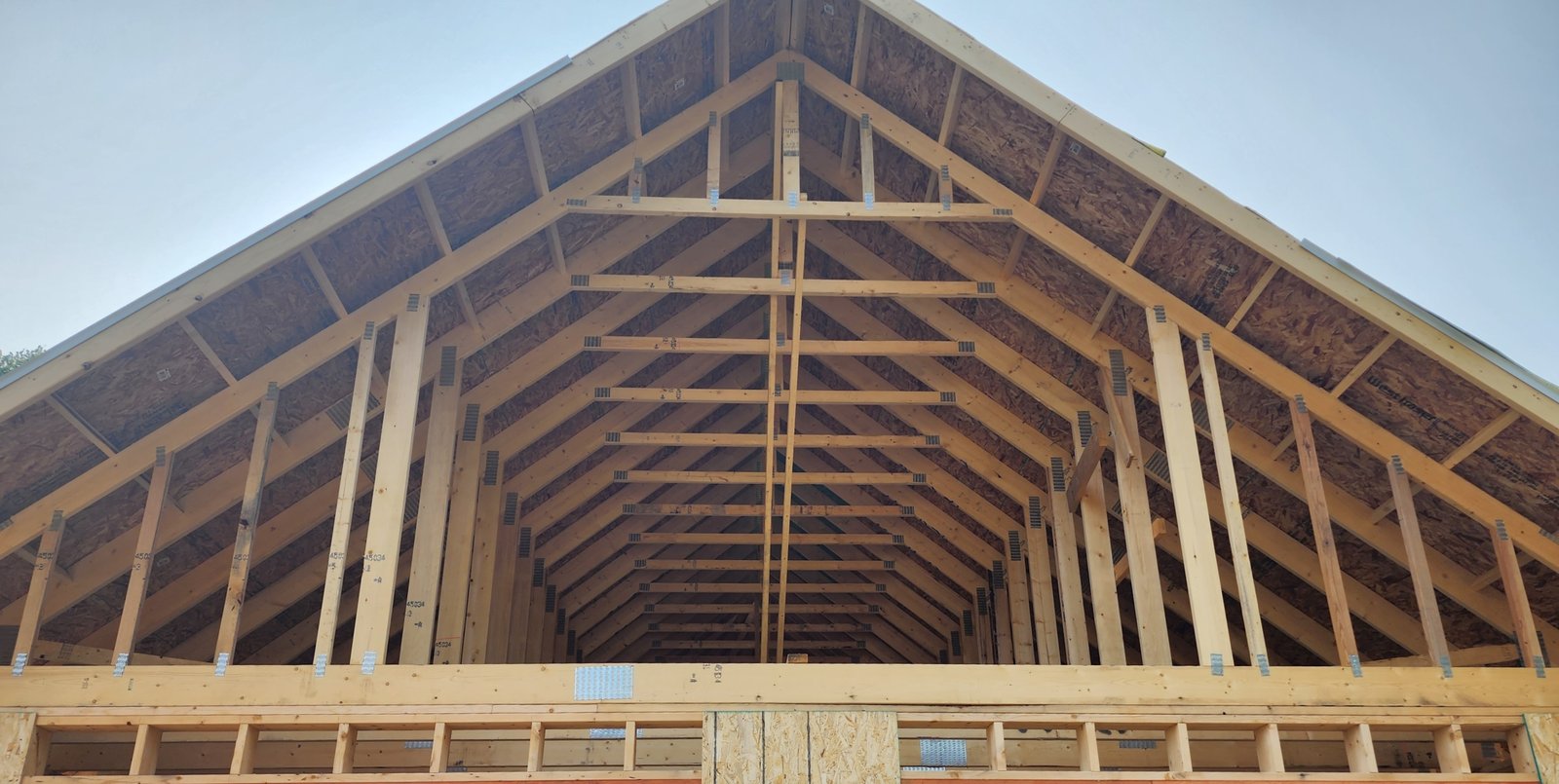
5. The Mono Truss:
- What It Is: Essentially half of a traditional truss, creating a single-sloped roof.
- The Vibe It Creates: Modern, minimalist, and sleek. It’s often used for lean-tos, covered porches, or entire homes with a contemporary, shed-roof design.
- Pros: Simple design, relatively inexpensive, and perfect for additions or creating a modern architectural look.
- Cons: The single-slope design can affect how water and snow drain, requiring careful planning.
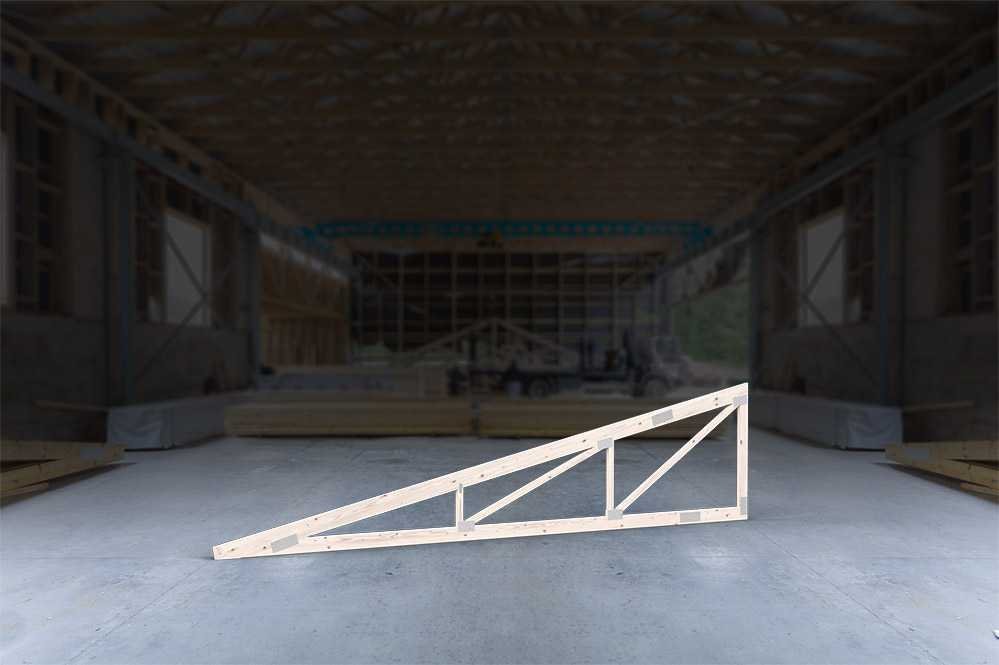
6. The King Post & Queen Post Trusses:
- What It Is: These are some of the simplest truss designs. A King Post truss has a single vertical post in the center, while a Queen Post has two.
- The Vibe It Creates: Rustic, charming, and authentic. They are often left exposed as a decorative element, adding character to a room.
- Pros: Excellent for shorter spans where you want an exposed-beam look. They are strong, simple, and aesthetically pleasing.
- Cons: Not suitable for very wide spans. Their primary appeal is often more decorative than purely structural in modern builds.
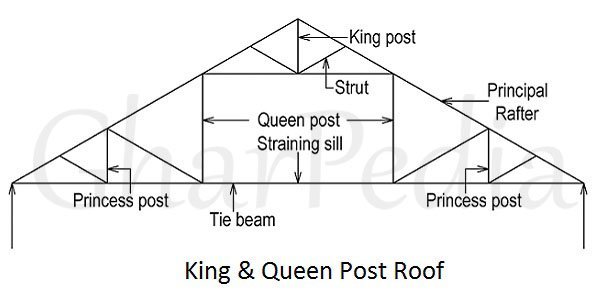
7. The Raised Heel Truss:
- What It Is: A common truss modified to be taller where it rests on the wall. This “raised heel” creates more space for insulation.
- The Vibe It Creates: It looks like a standard truss from the inside but works harder behind the scenes. The vibe is one of smart, efficient building.
- Pros: Allows for full-depth insulation across the entire ceiling, preventing heat loss at the edges and drastically improving energy efficiency. This can lead to lower utility bills.
- Cons: Slightly higher upfront cost than a standard common truss, but the energy savings often pay for the difference over time.
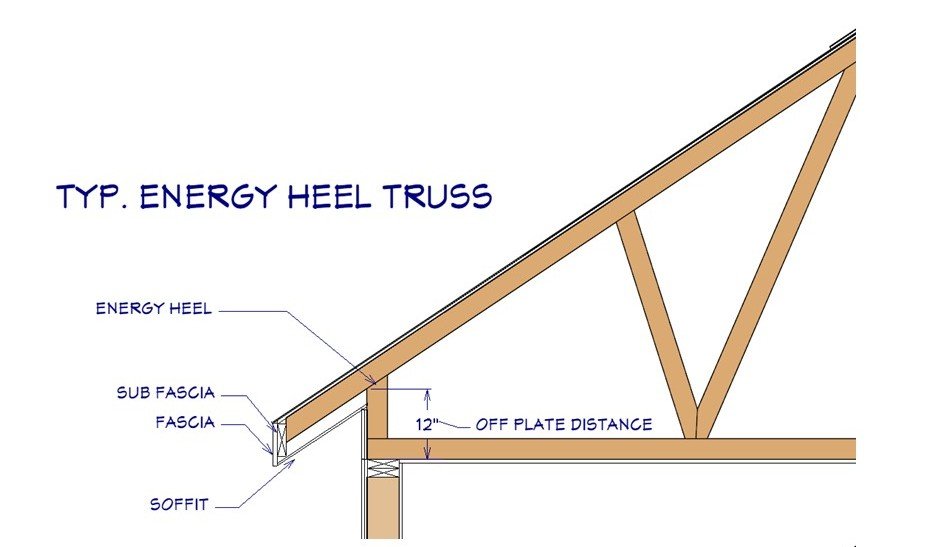
3. Material Matters: Wood vs. Steel Trusses
Another major decision is the material itself. While wood is the traditional choice, pole barn steel trusses are gaining popularity.
“I recommend wood for 90% of residential barndominiums for its cost-effectiveness and classic feel. But for a client who wants a massive, clear-span workshop attached to their home, steel trusses are the superior choice for strength and distance.” – Liam M. Danek, a seasoned barndo planer.
Here’s a quick head-to-head comparison of wood and metal trusses:
| Feature | Wood Trusses | Steel Trusses |
|---|---|---|
| Look & Feel | Warm, classic, rustic | Modern, industrial, sleek |
| Cost | Lower upfront cost | Higher upfront cost |
| Span | Great for most spans | Can span vast distances |
| Durability | Needs treatment; susceptible to fire/pests | Fire, pest, and rot resistant |
| DIY Factor | More manageable for skilled DIYers | Often requires specialized equipment |
4. Key Factors to Consider Before You Buy
Before you start looking for pole barn trusses for sale, keep these four points in mind:
Your Budget: Be realistic. A simple common truss will cost far less than a complex attic truss. Get quotes early in your planning process.
Local Climate & Codes: This is non-negotiable. Your trusses must be engineered to handle local snow and wind loads. Your builder and truss manufacturer will ensure everything is up to code.
Discover the truth about weather resistance, fire protection, and security in our comprehensive guide. Learn why barndominiums are a safe and durable housing option.
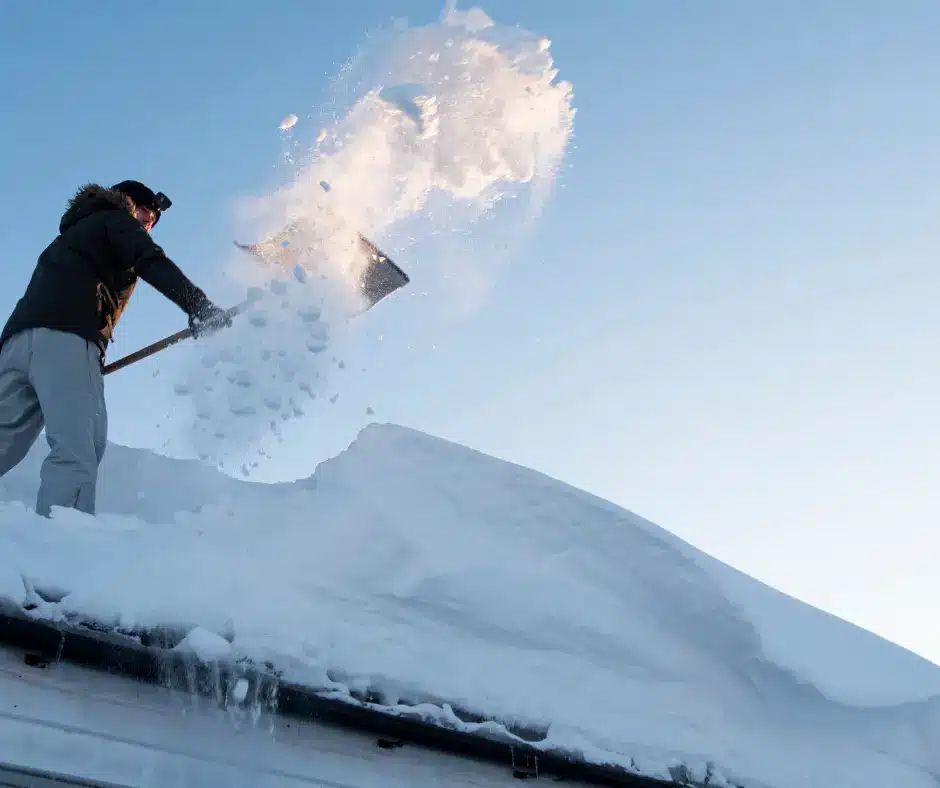
Your Floor Plan: How will your truss choice affect your interior? A clear-span truss (like most common styles) eliminates the need for interior load-bearing walls, giving you total freedom with your barndominium floor plans.
Aesthetic & Future Goals: Do you dream of exposed beams? Do you think you might want to finish an attic space down the road? Choose a truss that aligns with your long-term vision.
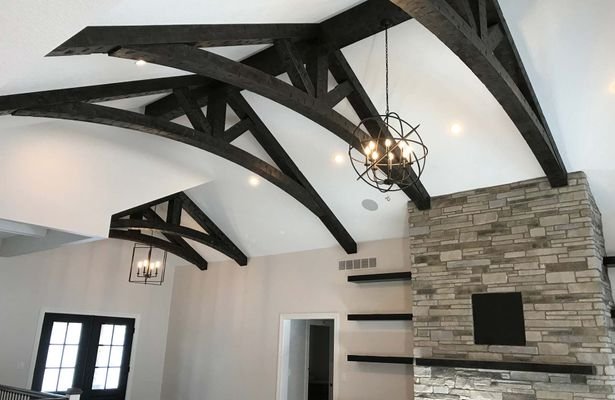
5. Conclusion
Your roof trusses aren’t just a line item on a quote; they are the bones of your barndominium’s character. From the budget-friendly Common Truss to the space-making Attic Truss and the dramatic Scissor Truss, the right choice is a balance of your budget, your floor plan, and your personal style.
Armed with this knowledge, you can now have a confident conversation with your builder and choose the perfect “sky” for your dream home.
What truss style are you leaning towards for your build? Share your thoughts and questions in the comments below!


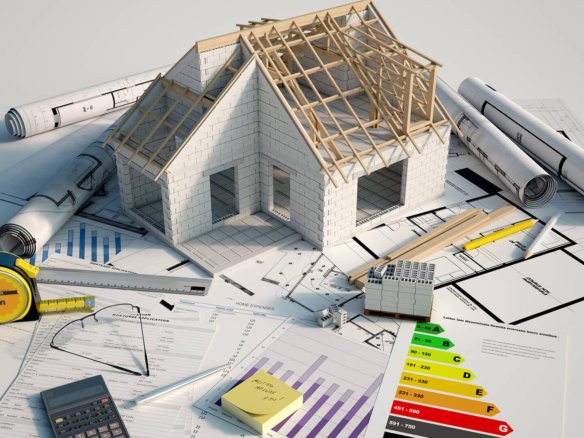
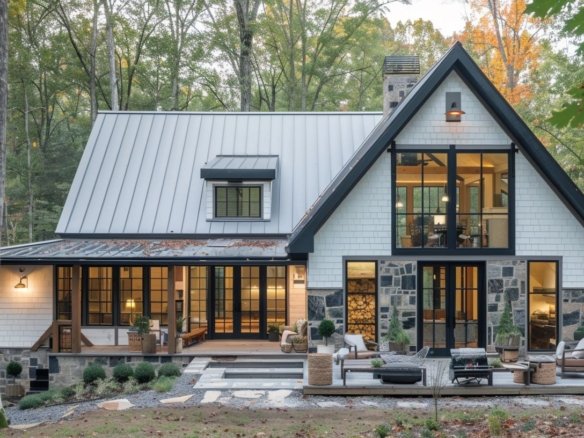
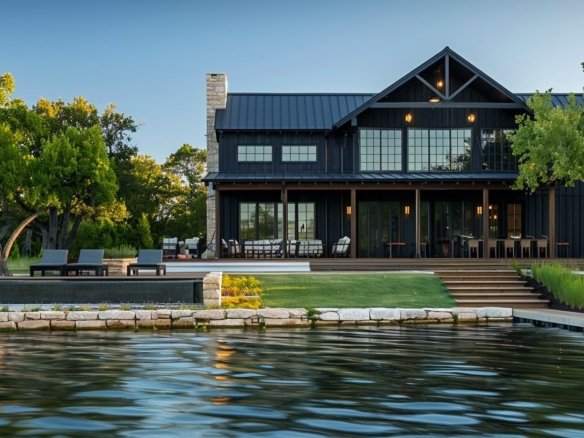
Join The Discussion