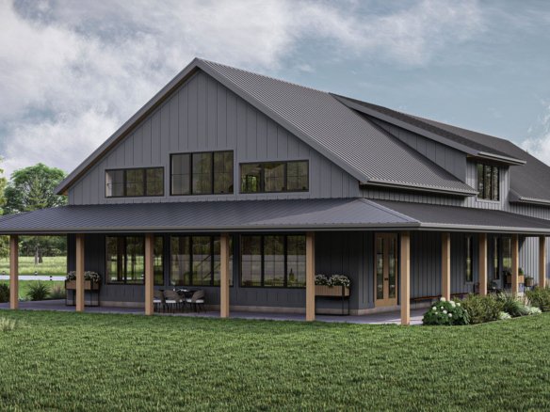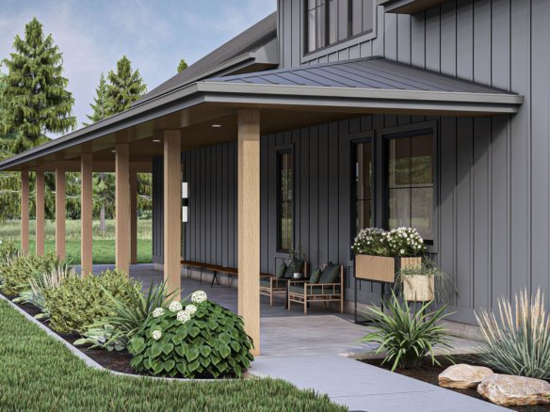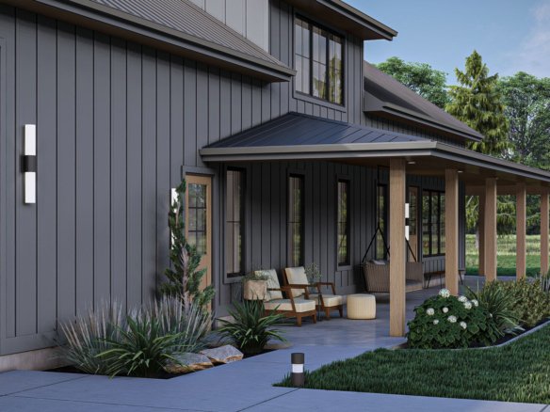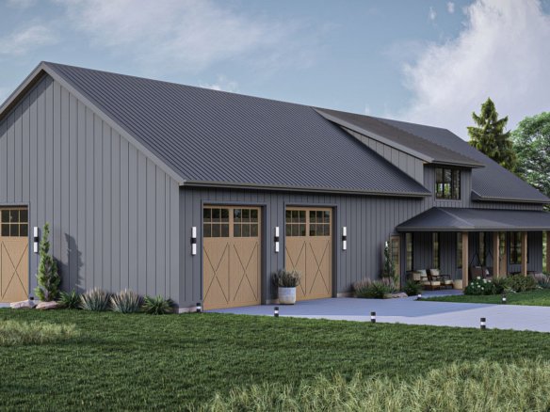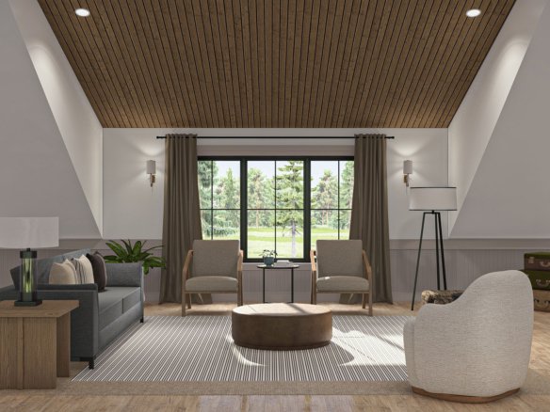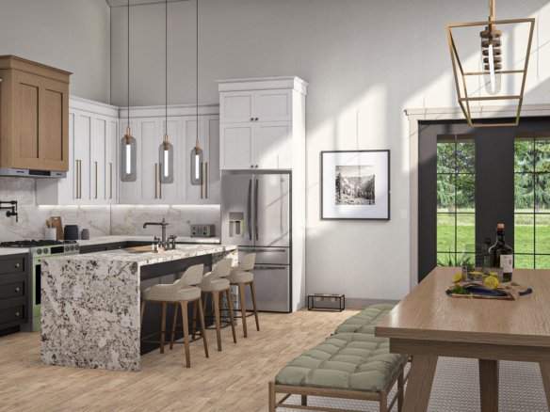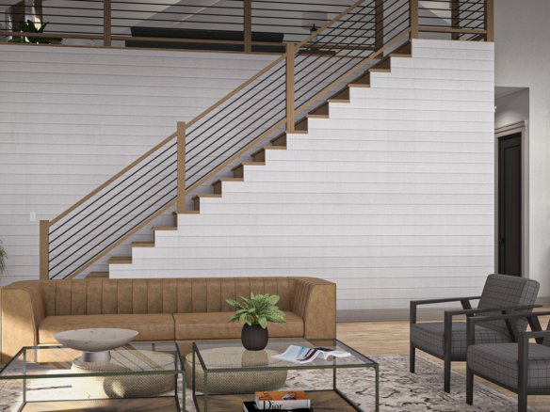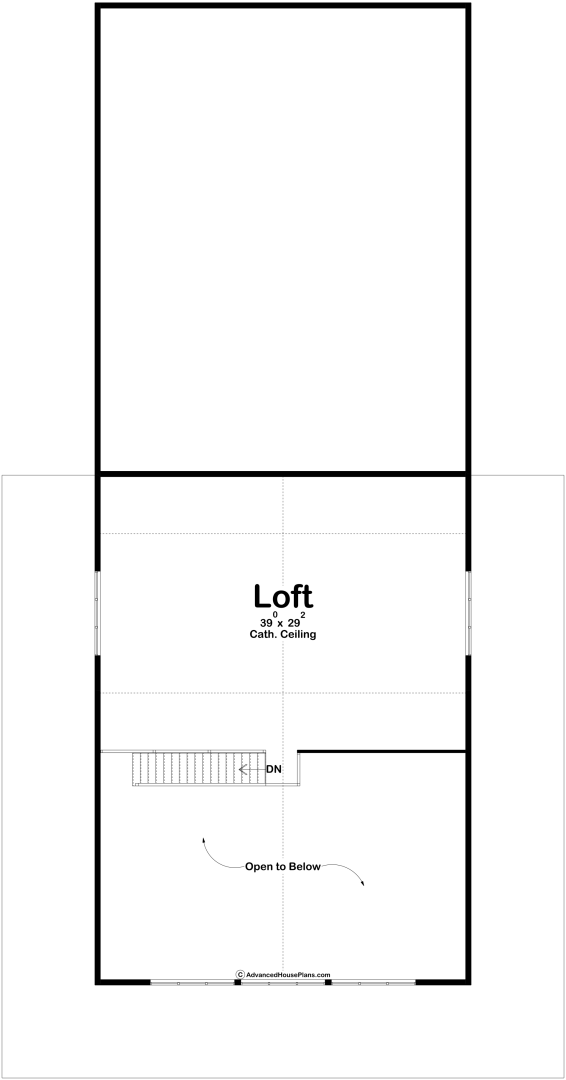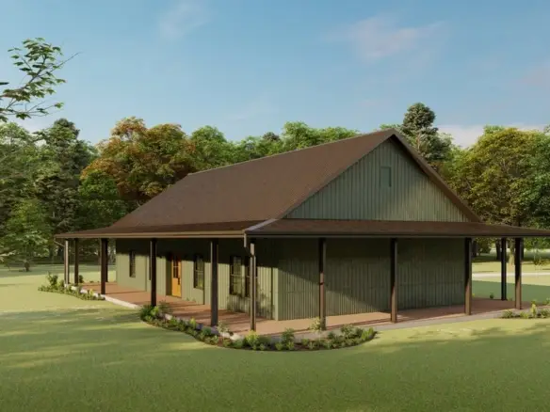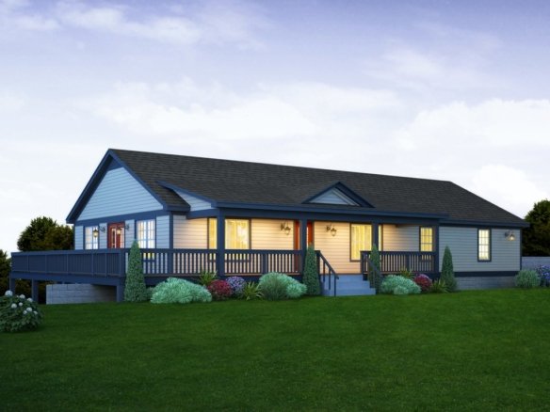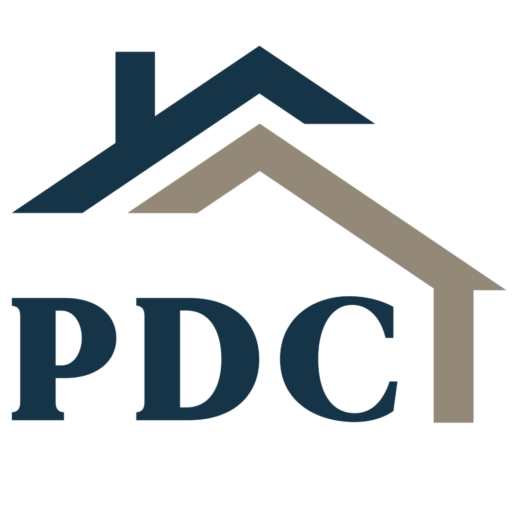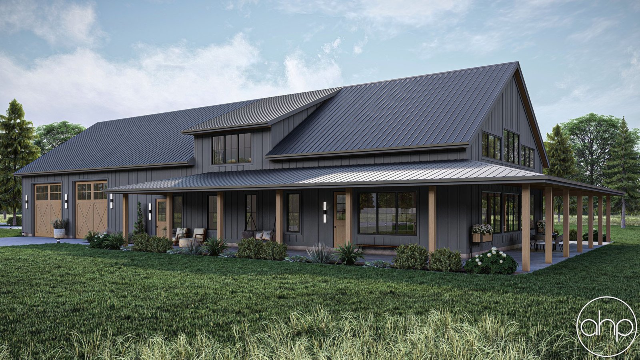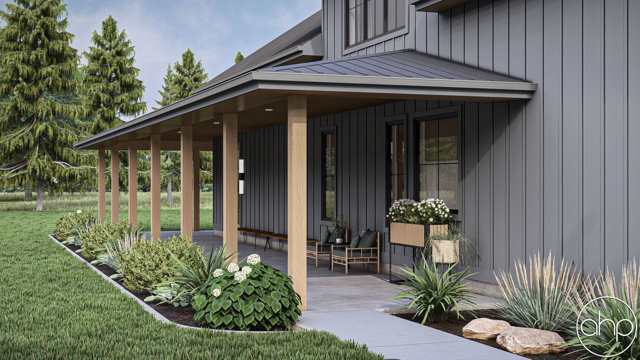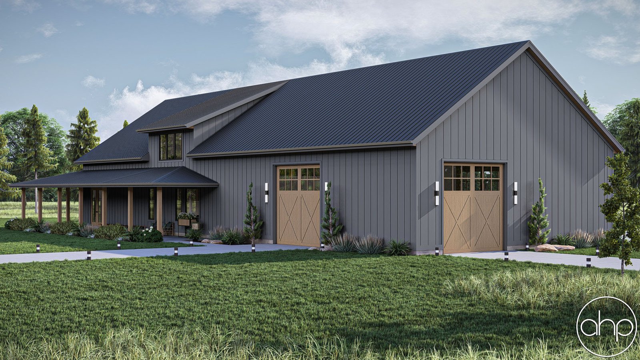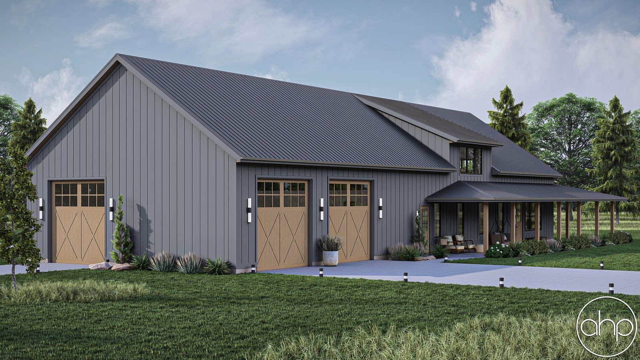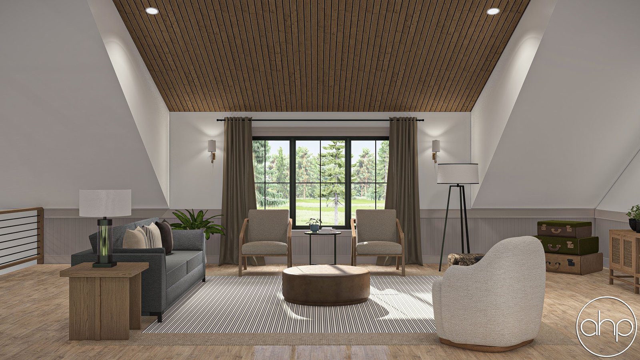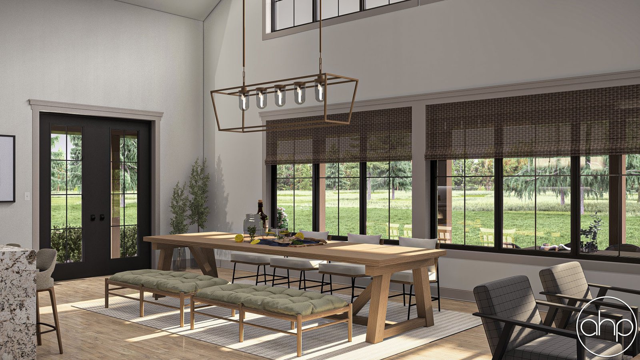Overview
3
- Bedrooms
3
- Bathrooms
2
- Storys
4
- Garages
3176 SqFt
- Area Size
60' 0"
- Plan Width
114' 8"
- Plan Depth
28' 10"
- Plan Height
Description
Discover the Stonegate Barndominium—a captivating 3-bedroom, 3-bathroom home that masterfully merges rustic allure with contemporary elegance. Designed for both comfort and sophistication, this residence offers a harmonious balance of style and functionality.
Exterior Highlights:
The bold facade features striking dark board-and-batten siding paired with warm wood accents, creating a visually dynamic entrance. A sprawling 4-bay garage (1,960 sq ft) enhances practicality without compromising the home’s aesthetic appeal.
Interior Layout:
Step into a sunlit, open-concept living area where the kitchen, dining space, and living room flow seamlessly beneath soaring 14’ ceilings. Natural light floods the space, fostering an inviting atmosphere ideal for entertaining or family relaxation.
Gourmet Kitchen:
Equipped with premium appliances, sleek countertops, and a spacious pantry, this kitchen is a culinary haven—perfect for crafting gourmet meals or hosting casual gatherings.
Luxurious Master Suite:
The main-floor master retreat includes a serene bedroom, a spa-like ensuite with a soaking tub, walk-in shower, dual vanity, and a generously sized walk-in closet for effortless organization.
Additional Features:
- Two secondary bedrooms on the main floor, each bathed in natural light and featuring plush carpeting for comfort.
- A versatile upstairs loft adaptable as a home office, media room, or guest suite.
- Expansive covered outdoor spaces (1,687 sqft), including patios and porches, alongside a sprawling backyard for alfresco dining or tranquil relaxation.
Experience modern luxury infused with rustic charm in the Stonegate plan—where thoughtful design meets everyday living at its finest. Welcome home to timeless comfort and versatility.
Plan Details
- Plan ID PDC-30439
- Plan Size 3176 SqFt
- Plan Depth 114' 8"
- Plan Width 60' 0"
- Plan Height 28' 10"
- Storys 2
- Rooms 3
- Bedrooms 3
- Bathrooms 3
- Garages 4
- Garage Size 1960 Sq Ft
All details
- Basic Features: Bedrooms: 3, Bathrooms: 3, Storys: 2, Garages: 4
- Area: Main Level: 2187 Sq Ft, Second Level: 989 Sq Ft, Total Finished Area: 3176 Sq Ft, Garage: 1960 Sq Ft, Covered Areas: 1687 Sq Ft
- Dimension: Exterior width: 60' 0", Exterior depth: 114' 8", Ridge height: 28' 10"
- Ceiling: Main level ceiling height: 14'
- Roof: Primary pitch: 8/12, Secondary pitches: 3/12 and 5/12, Exterior wall construction: 2x6
- Kitchen Features: Gourmet kitchen with high-end appliances, Sleek countertops and large pantry
- Garage Features: 4 cars
Floor Plans
- Size: 2187 Sq Ft
- 3
- 3
Plan Features
Video
Similar Listings
White Barndominium House Plan – Batenhorst
- Start from $1599
- 2096
Sq Ft
- 2
Bedrooms
- 2
Bathrooms
- 2
Storys
- 2
Garages
Modern Farmhouse Style Barndominium Plan – Round Rock
- Start from $1799.00
- 2752
SqFt
- 3
Bedrooms
- 3
Bathrooms
- 1
Storys
- 3
Garages












