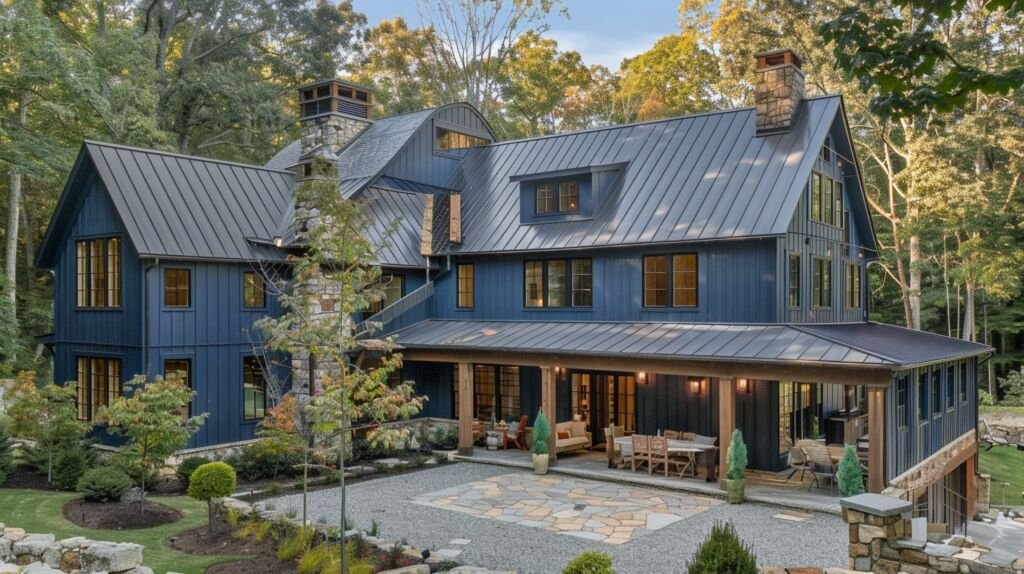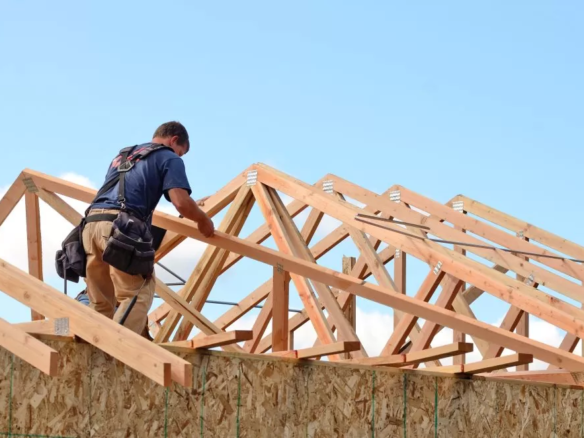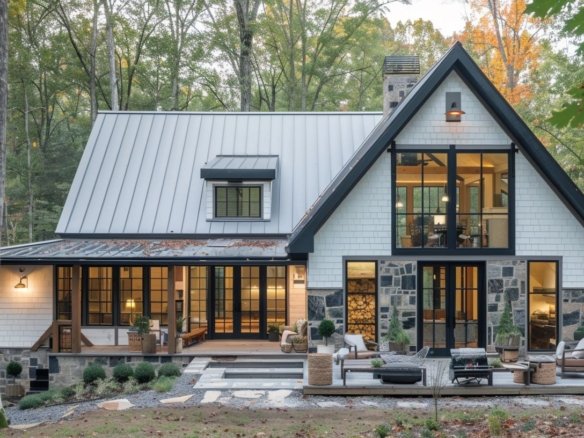Imagine this: the gentle patter of rain on a tin roof, the comforting aroma of coffee brewing inside, and you, sitting on your spacious wrap-around porch, watching the sunrise paint the sky.
Or picture summer evenings filled with laughter, as family and friends gather for a barbecue that spills from your open-concept living area onto the welcoming expanse of your porch.
This idyllic vision is precisely why the combination of the robust, versatile barndominium and the classically charming wrap-around porch has captured the hearts of so many aspiring homeowners seeking modern country living.
Feeling a little overwhelmed by the prospect of bringing this dream to life? You’re not alone.
The journey to building your ideal barndominium is exciting, but it’s easy to feel lost in the sea of options.
That’s why we at Plan Decor Center have put our expertise to work for you. We believe the foundation of any successful build lies in finding the perfect plan.
If you’re dreaming of this lifestyle, you’re in the right place. We’ve curated a list of the 10 best barndominium with wrap around porch floor plans, showcasing a variety of sizes and styles to inspire your build.
Let’s dive in and find the perfect layout for you.
Top 10 Barndominium with Wrap Around Porch Floor Plans
Plan 1: The Sagebrush – 3 Bed, 2 Bath:
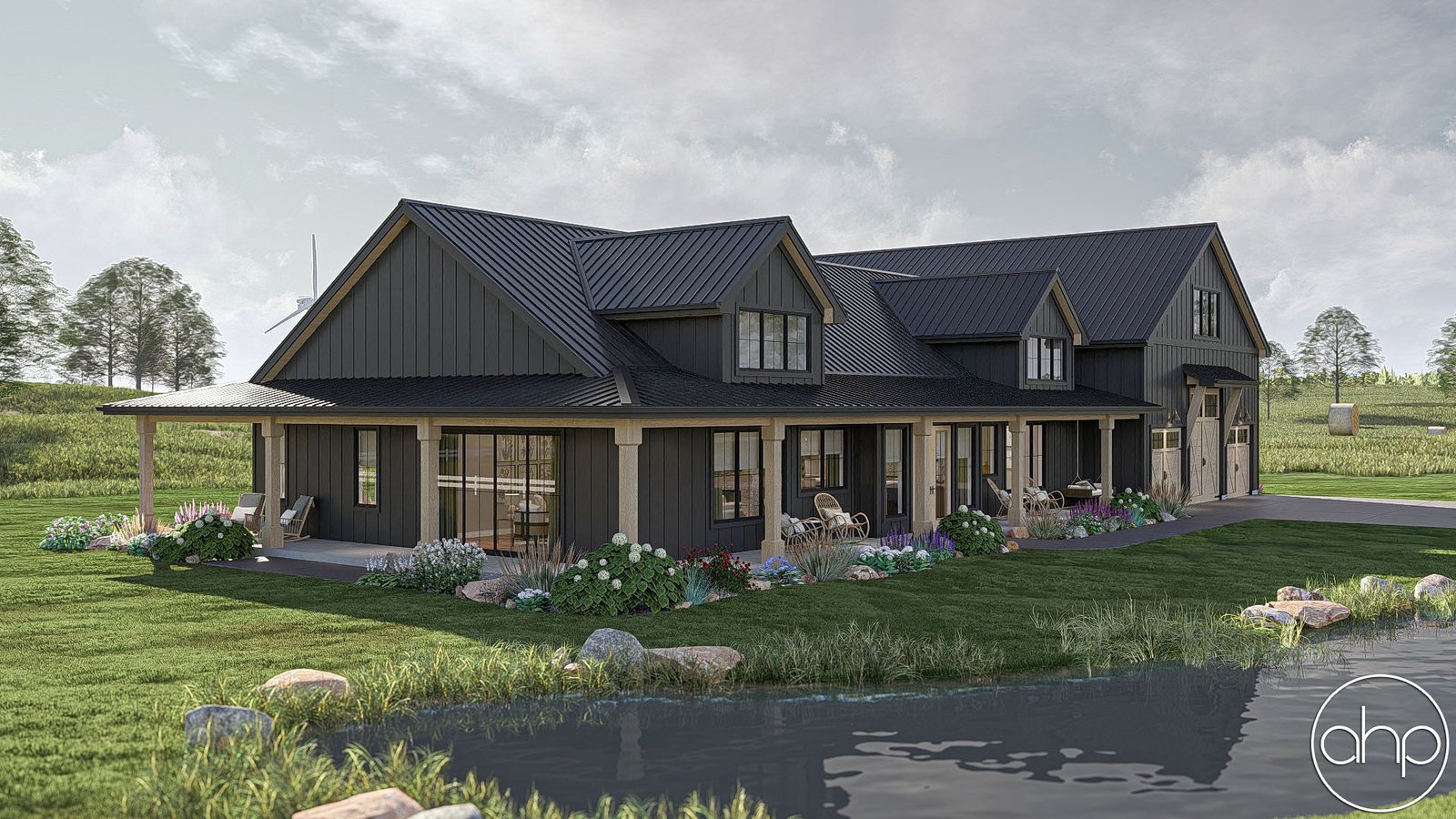
Quick Stats:
- Living Area: 2,436 Sq Ft
- Dimensions: 107′ X 49′
- Bedrooms: 3
- Bathrooms: 3
Why It Makes the List: The Sagebrush maximizes its compact footprint with a seamless flow between indoor and outdoor living.
The strategically placed wrap-around porch extends along the front and side, offering multiple access points and stunning views.
Key Features:
- Open living and dining area with abundant natural light.
- Split bedroom layout for enhanced privacy.
- Kitchen with a large island perfect for casual dining.
- Convenient mudroom entry from the side porch.
- Best For: Smaller families or couples who appreciate efficient design and ample outdoor relaxation space.
Plan 2: The Ledger House Plan – 4 Bed, 2 Bath:

Quick Stats:
- Living Area: 2,000 Sq Ft
- Dimensions: 50′ x 40′
- Bedrooms: 4
- Bathrooms: 2
Why It Makes the List: The Ledger exudes grandeur with its spacious layout and impressive wrap-around porch that nearly encompasses the entire home.
It’s designed for those who love to host and enjoy the beauty of their surroundings.
Key Features:
- Expansive great room with vaulted ceilings.
- Gourmet kitchen with a walk-in pantry.
- Luxurious master suite with private porch access.
- Flexible bonus room that can be used as a fifth bedroom or media center.
- Best For: Larger families or those who frequently entertain and desire a statement home.
Plan 3: The Red Rocks Plan – 3 Bed, 2 Bath:
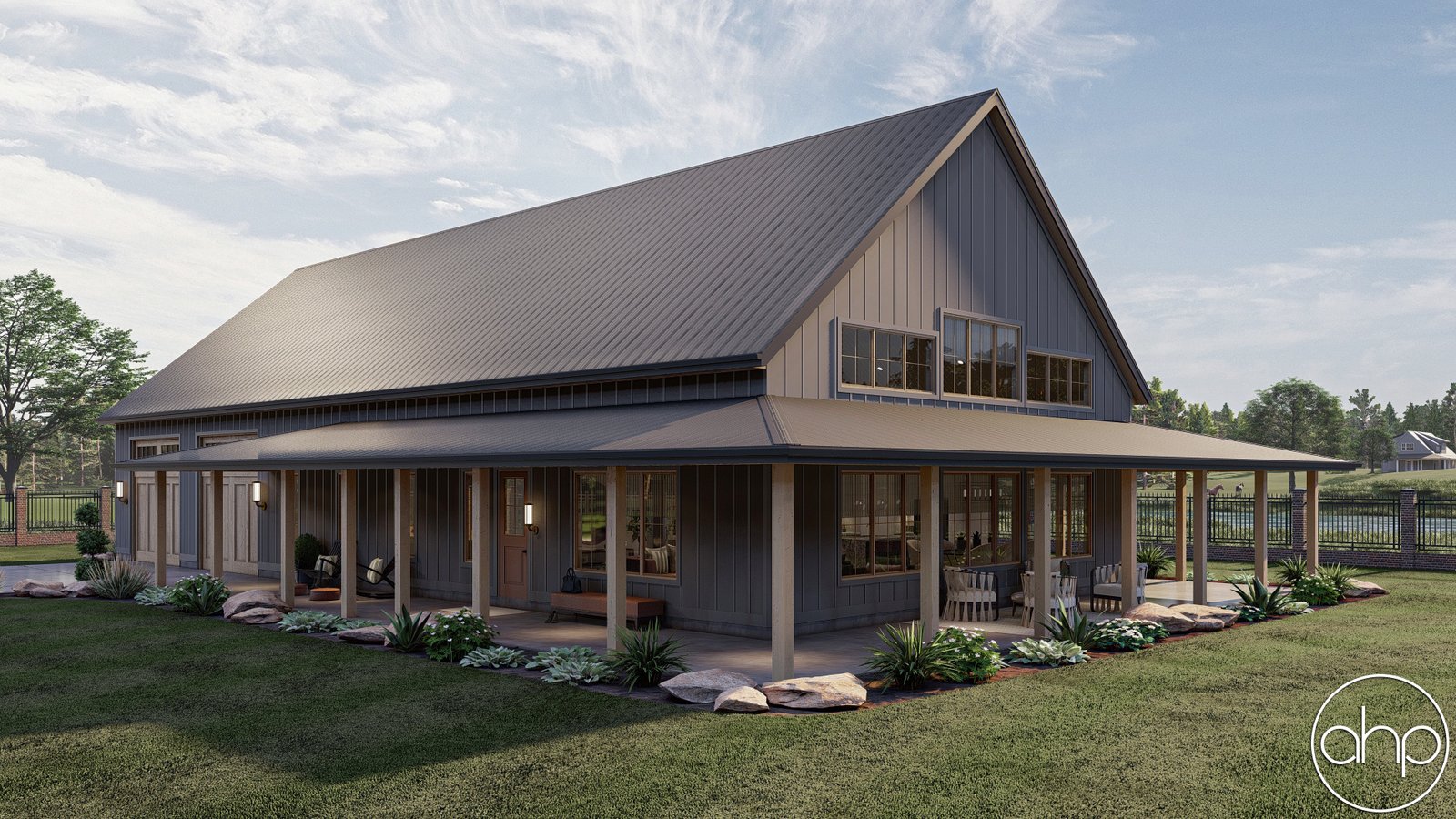
Quick Stats:
- Living Area: 2,113 Sq Ft
- Dimensions: 60’x 100′
- Bedrooms: 3
- Bathrooms: 2
Why It Makes the List: The Red Rocks Retreat offers a balanced design with a substantial wrap-around porch perfect for enjoying panoramic views.
Its thoughtful layout places the bedrooms on one side and the main living areas on the other, promoting tranquility.
Key Features:
- Welcoming foyer leading to an open-concept living space.
- Well-appointed kitchen with a peninsula island.
- Covered porch accessible from the living room and master bedroom.
- Mudroom with built-in storage for organization.
- Best For: Those who value a harmonious blend of indoor comfort and outdoor enjoyment.
Plan 4: The Cody Plan – 3 Bed, 2 Bath:
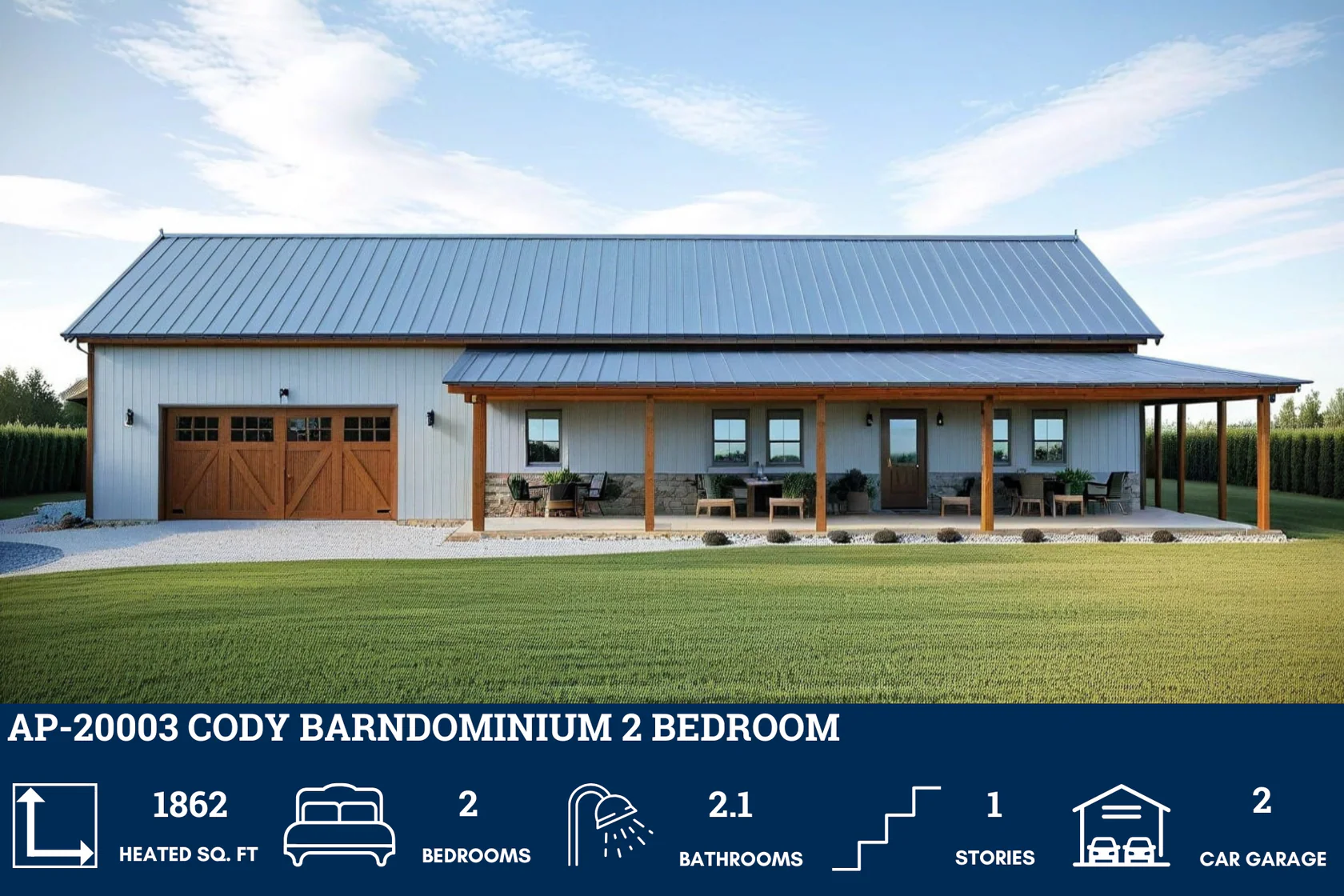
Quick Stats:
- Living Area: 1,862 Sq Ft
- Dimensions: 58′ x 80′
- Bedrooms: 2
- Bathrooms: 2
Why It Makes the List: Don’t let the square footage fool you; the Cody maximizes every inch. Its efficient design includes a charming wrap-around porch that enhances its curb appeal and provides a lovely outdoor living space without breaking the bank.
According to a 2024 report by HomeAdvisor, building a barndominium can be up to 20-30% more cost-effective than a traditional stick-built home, making plans like this appealing to budget-conscious buyers.
Key Features:
- Cozy living room open to the dining area and kitchen.
- Master bedroom with an en-suite bathroom.
- Practical layout with bedrooms clustered together.
- Covered porch accessible from the main living area.
- Best For: First-time homeowners or those seeking a comfortable and affordable barndominium lifestyle.
Plan 5: The Wedlake Plan – 3 Bed, 2 Bath:
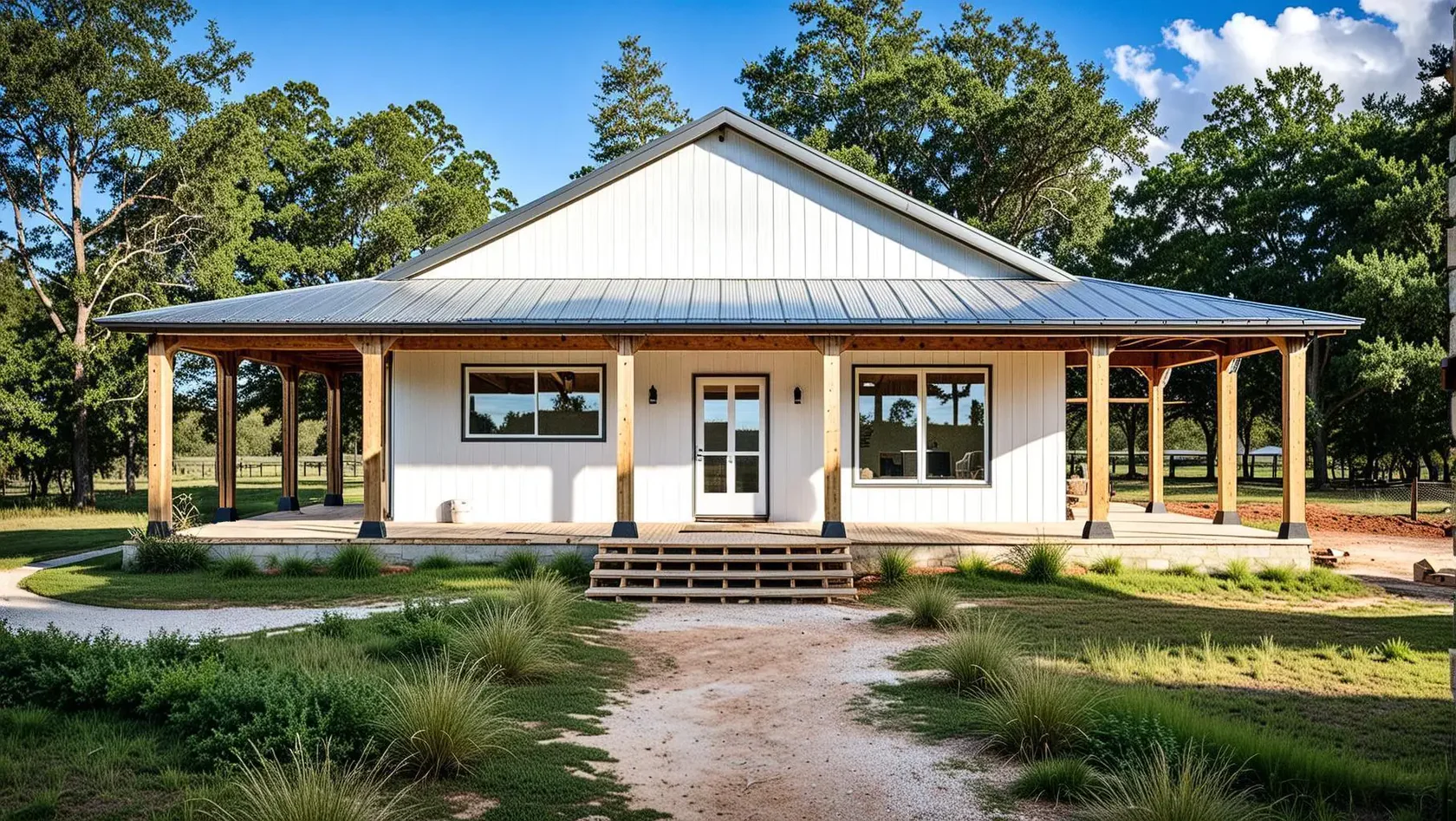
Quick Stats:
- Living Area: 1,218 sq. ft.
- Dimensions: 30′ x 40′
- Bedrooms: 3
- Bathrooms: 2
Why It Makes the List: The Wedlake Farmhouse embodies the classic farmhouse aesthetic with the durability of a barndominium.
Its generous wrap-around porch invites relaxation and adds to its timeless appeal.
Key Features:
- Spacious kitchen with an island and ample counter space.
- Open-concept living and dining areas perfect for gatherings.
- Master suite on the main floor with porch access.
- Upstairs bedrooms with a shared bathroom.
- Best For: Families who appreciate traditional style with modern functionality.
Plan 6: The Chimney Rock Plan – 3 Bed, 2 Bath:
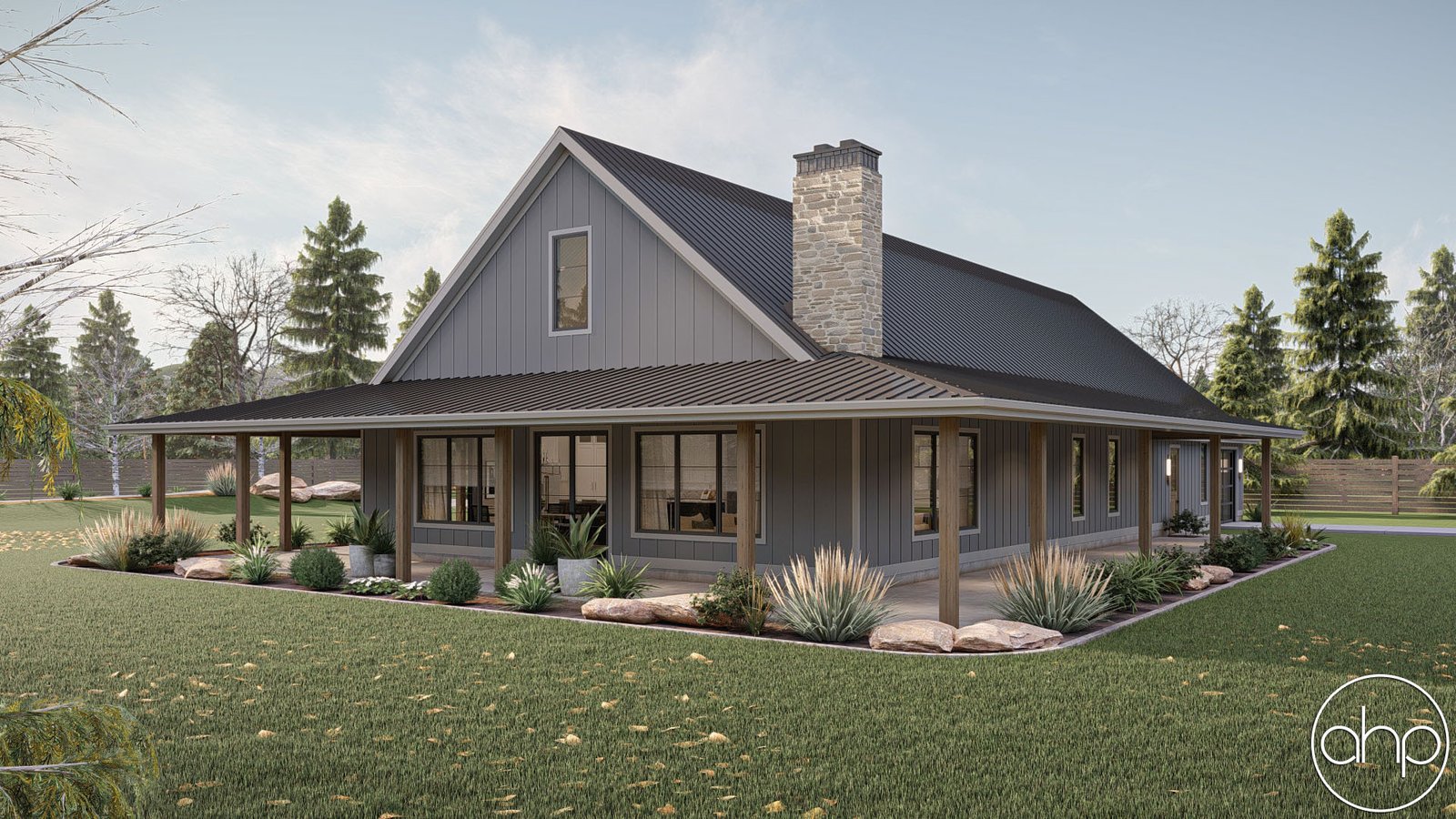
Quick Stats:
- Living Area: 2,191 Sq Ft
- Dimensions: 60′ x 100′
- Bedrooms: 3
- Bathrooms: 2
Why It Makes the List: The Chimney Rock Cottage proves that big living can come in smaller packages.
Its charming wrap-around porch enhances its cozy feel and provides ample space to enjoy the outdoors.
This plan is ideal for those looking for a manageable footprint without sacrificing outdoor living.
Key Features:
- Inviting living room with a fireplace.
- Efficient kitchen with a breakfast bar.
- Master suite with a walk-in closet.
- Guest bedroom with an adjacent bathroom.
- Best For: Empty nesters or small families seeking a comfortable and low-maintenance home.
Plan 7: The Henewood Plan – 3 Bed, 3 Bath:

Quick Stats:
- Living Area: 2,100 Sq Ft
- Dimensions: 70′ x 30′
- Bedrooms: 3
- Bathrooms: 3
Why It Makes the List: For larger families or those who frequently host overnight guests, the Henewood Haven offers ample space inside and out.
Its extensive wrap-around porch is perfect for enjoying the outdoors, no matter the weather.
According to the U.S. Census Bureau, the average size of new single-family homes has been trending upwards, indicating a demand for larger living spaces.
Key Features:
- Grand living area with soaring ceilings.
- Chef-inspired kitchen with a large island and pantry.
- Luxurious master suite with a spa-like bathroom.
- Multiple guest bedrooms and bathrooms.
- Best For: Large or multi-generational families who need plenty of space.
Plan 8: The Kessler Plan – 6 Bed, 4 Bath:
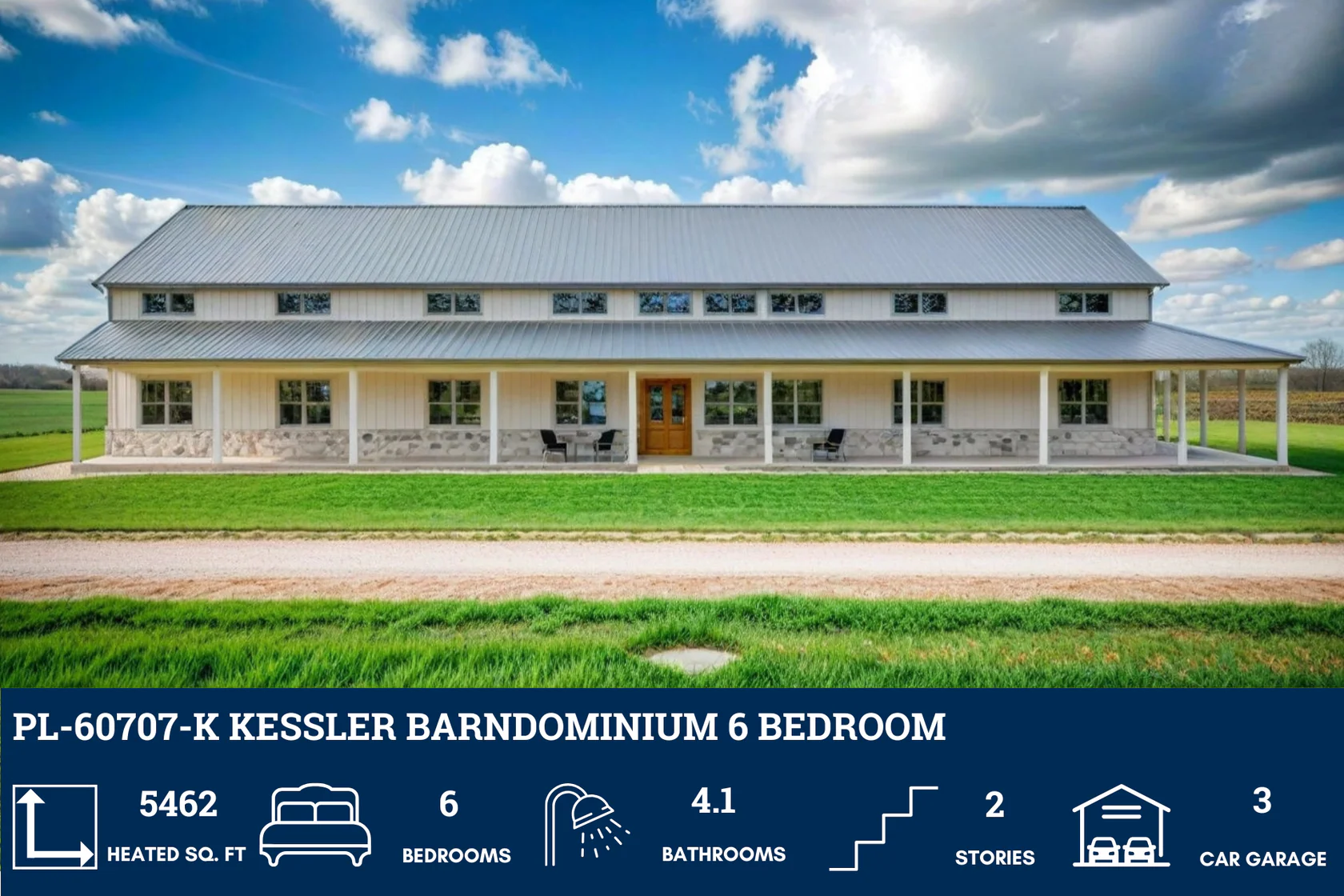
Quick Stats:
- Living Area: 5,462 Sq Ft
- Dimensions: 120′ x 80′
- Bedrooms: 6
- Bathrooms: 4
Why It Makes the List: The Kessler offers a well-balanced design with a focus on comfortable living and seamless indoor-outdoor flow. Its inviting wrap-around porch enhances its curb appeal and provides a perfect spot for relaxation.
Key Features:
- Open-concept living, dining, and kitchen areas.
- Master suite with a private bathroom.
- Two additional bedrooms with a shared bathroom.
- Covered porch accessible from the main living area.
- Best For: Large Families looking for a comfortable and functional home with great outdoor access.
Plan 9: The Hickory Hills Plan – 3 Bed, 3 Bath:
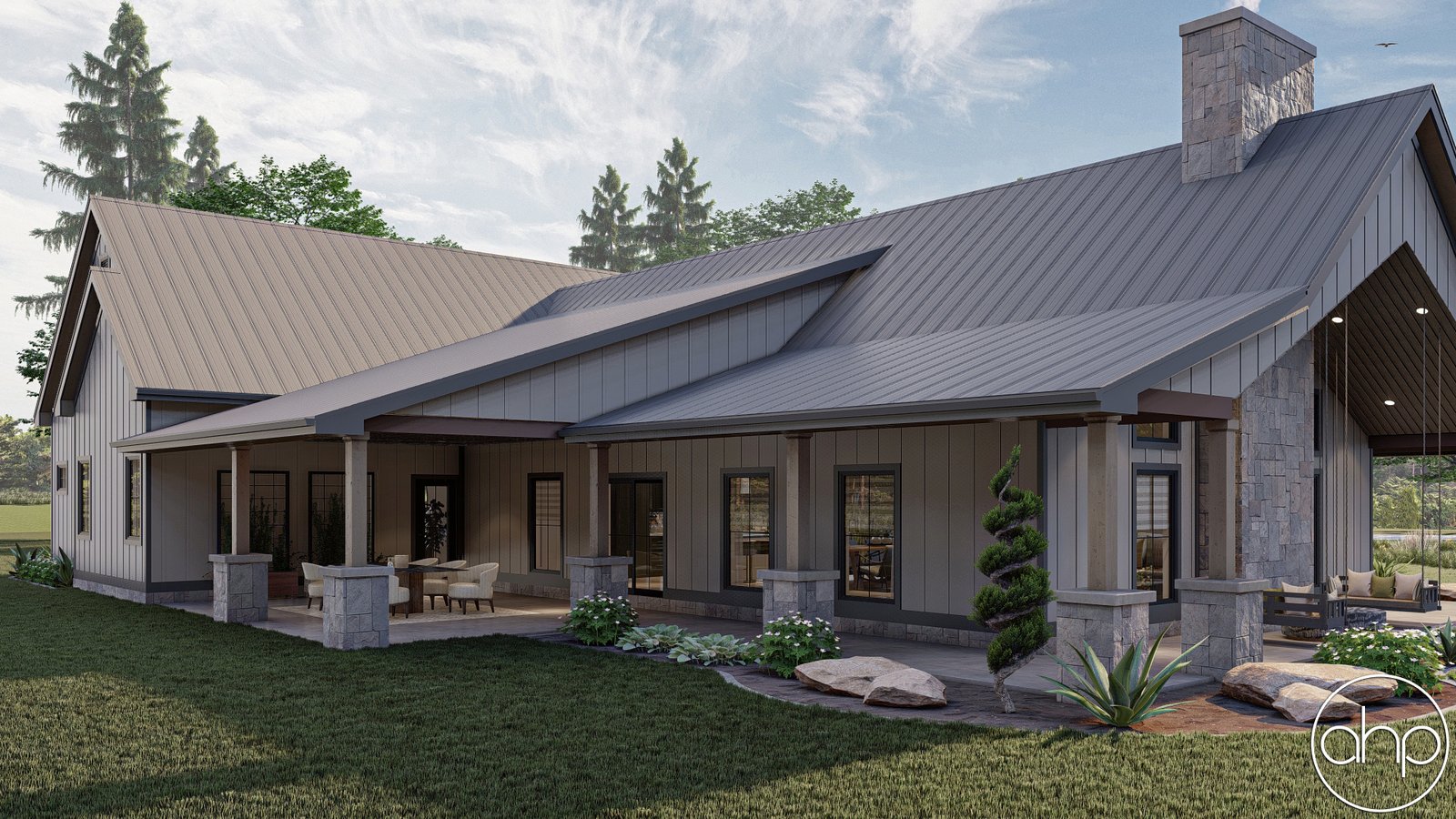
Quick Stats:
- Living Area: 2,758 Sq Ft
- Dimensions: 86′ x 76′
- Bedrooms: 3
- Bathrooms: 3
Why It Makes the List: The Hickory Hills Ranch offers a sprawling layout with a substantial wrap-around porch, perfect for enjoying the tranquility of country living.
Its design emphasizes single-story convenience and comfortable family living.
Key Features:
- Large and inviting great room.
- Well-equipped kitchen with a breakfast nook.
- Master suite with a walk-in closet and private bathroom.
- Three additional bedrooms and two bathrooms.
- Best For: Families who prefer single-story living with ample space for everyone.
Plan 10: The Ferndown Plan – 3 Bed, 2.5 Bath:
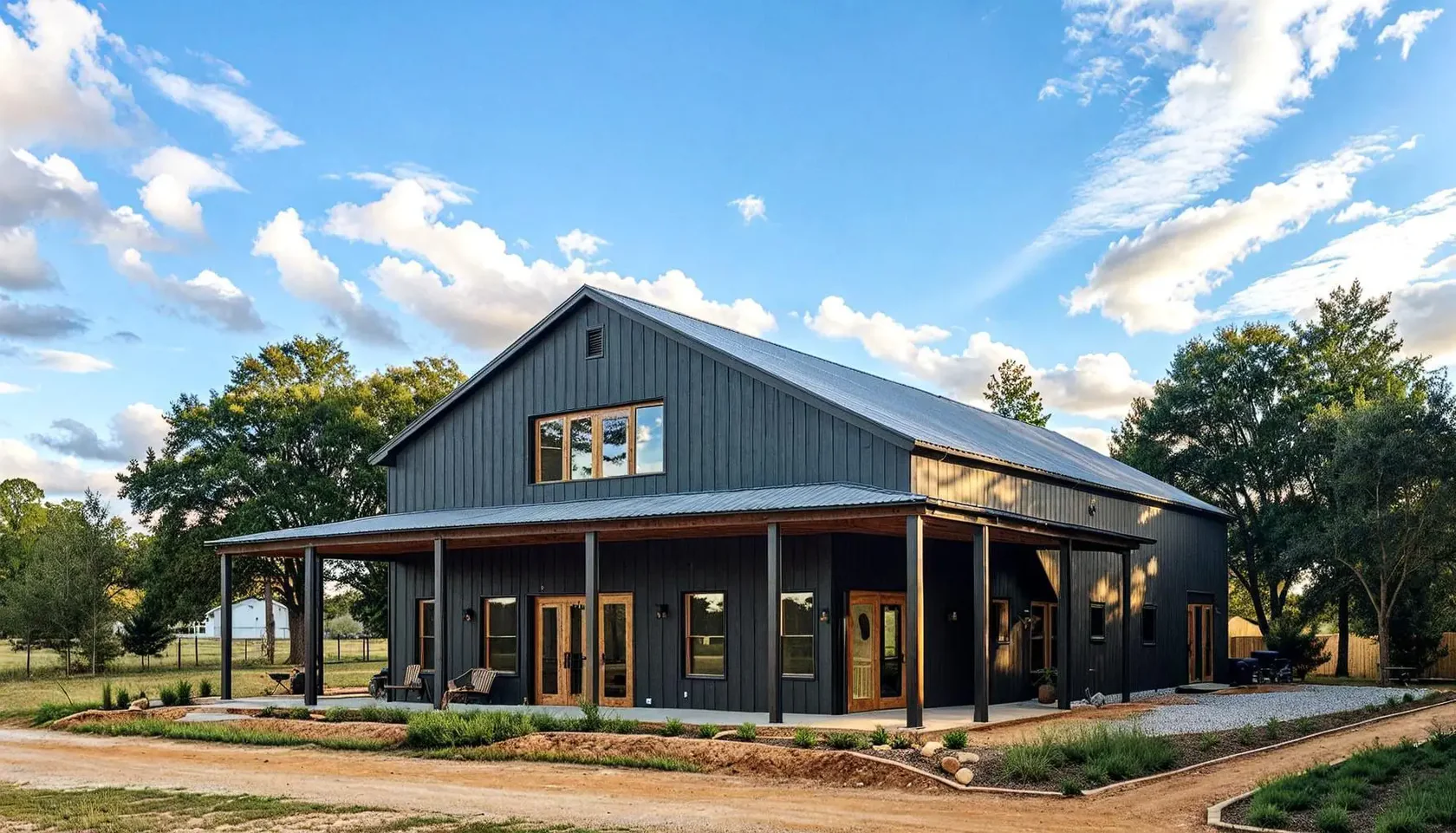
Quick Stats:
- Living Area: 1,989 Sq Ft
- Dimensions: 36′ x 75′
- Bedrooms: 3
- Bathrooms: 2.5
Why It Makes the List: The Ferndown is a luxurious barndominium plan designed for those who desire a grand living experience. Its expansive wrap-around porch complements its spacious interior, creating an exceptional home for both relaxation and entertainment.
Key Features:
- Impressive two-story design.
- Gourmet kitchen with professional-grade appliances.
- Lavish master suite with a sitting area and fireplace.
- Multiple living areas and flexible spaces.
- Best For: Those seeking a high-end barndominium with all the amenities for luxurious living.
For More Insperation Browse our collection and discover the perfect Barndominium With Wrap Around Porch to suit your needs and preferences.
Conclusion:
From sprawling family ranches to cozy cottages, these 10 floor plans prove that a barndominium with wrap around porch can be tailored to fit any dream or budget.
We hope this curated list has sparked your imagination and provided a solid starting point for your own barndominium journey.
Remember, at Plan Decor Center, we’re here to help you every step of the way, from finding the perfect plan to understanding the nuances of the building process.

