The barndominium dream is a powerful one: a sprawling, rustic-yet-modern home with wide-open spaces, a workshop for hobbies, and the freedom of country living.
But when you move from Pinterest boards to real-world planning, the biggest question always looms: How much does a barndominium cost?
With the ever-changing landscape of construction, that question has a more nuanced answer than ever before.
On average, you can expect the cost to build a barndominium to range from $62 to $136 per square foot.
This often makes them a cost-effective option compared to traditional homes, but the final price tag is almost entirely in your hands.
This guide will give you a detailed, no-nonsense look at the real costs involved in building your dream barndo, helping you plan with confidence.
I. Breaking Down the Cost per Square Foot
Getting a handle on the cost per square foot is the best way to estimate your total budget.
The cost to build a barndominium will fall somewhere between $62 and $136 per square foot.
This is a wide range, so let’s break it down into tiers to see where your vision might fit.
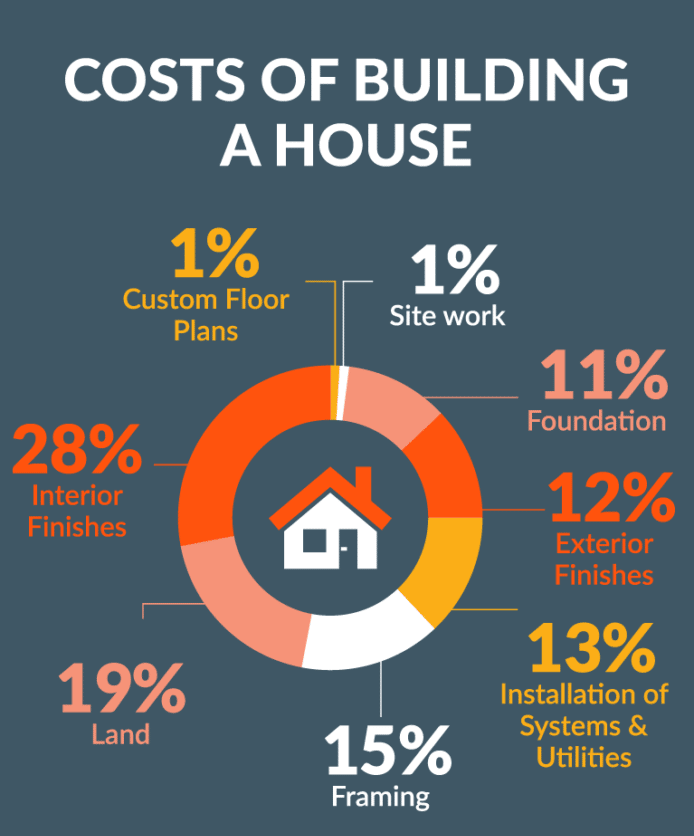
Basic/DIY Build: ~$62 – $85 per square foot. This is the low end of the spectrum.
To hit this number, you’ll be doing a significant amount of the labor yourself and choosing budget-friendly, standard finishes.
This is for the hands-on homeowner who wants a simple, functional space without the frills.
Mid-Range/Turnkey: ~$85 – $115 per square foot. This is the sweet spot for most people building barndominium homes.
This budget allows for a general contractor to manage the project (a “turnkey” build) and includes quality, mid-range finishes like LVP flooring, solid countertops, and good-quality cabinetry.
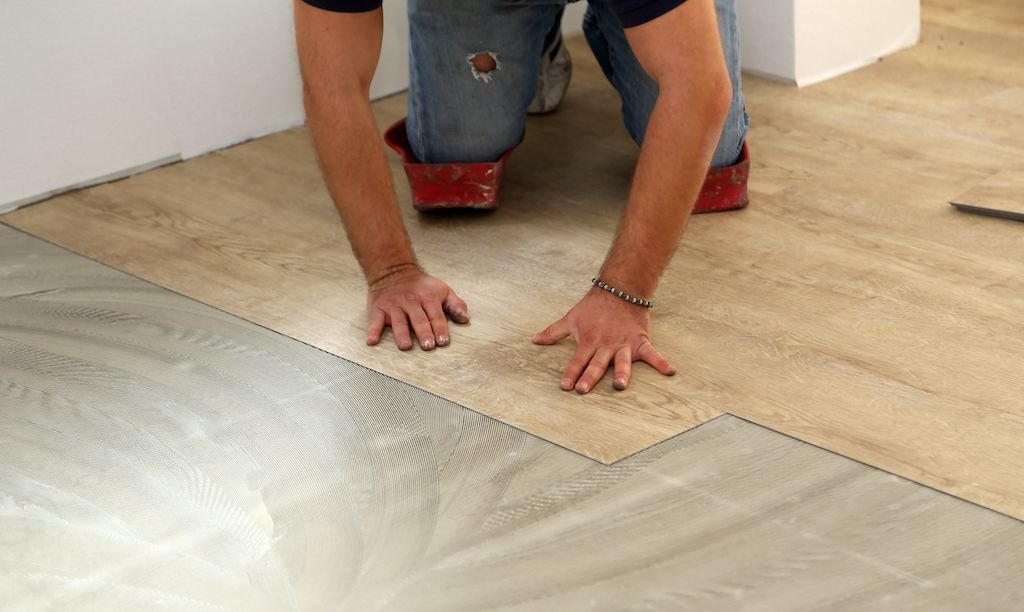
Luxury/High-End Custom: ~$115 – $136+ per square foot. If you’re dreaming of premium materials, custom architectural features, high-end appliances, and bespoke finishes, you’ll be at the top end of the range. This is for a fully custom home with all the bells and whistles.
I recently spoke with a couple planning a build in rural Oklahoma.
They were shocked to learn that their dream 3,000 sq ft home with high-end finishes was going to cost them closer to the $130 per square foot mark—a number they hadn’t anticipated when they first heard barndos were “so much cheaper” than traditional homes.
It’s a powerful reminder of how crucial detailed budgeting is from day one.
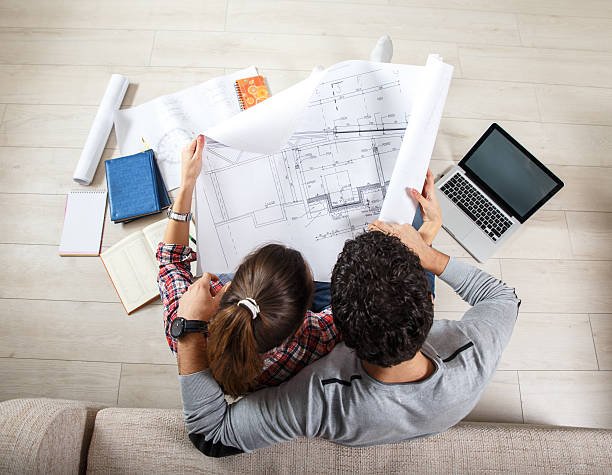
II. The Full Breakdown: From Dirt to Doorknobs
Understanding the cost per square foot is great for an estimate, but where does the money actually go
Here’s a look at the major components of your barndominium cost to build.
1. Land and Site Preparation
This is the foundation of your project, and costs here can vary wildly. If you already own land, you’re a step ahead! If not, you’ll need to budget for the purchase first.
After that, you have site prep. Don’t underestimate these expenses, which can include:
Land Clearing and Grading: $1,500 – $5,000 or more, depending on how wooded the lot is.
Utility Hookups: This can be a significant hidden cost. Connecting to city services is cheaper, but installing a septic and well system in a rural location can easily add $10,000 to $30,000 to your budget, according to estimates from Forbes Home.
Driveway Installation: A simple gravel driveway may cost a few thousand dollars, while a long, paved driveway can exceed $15,000.
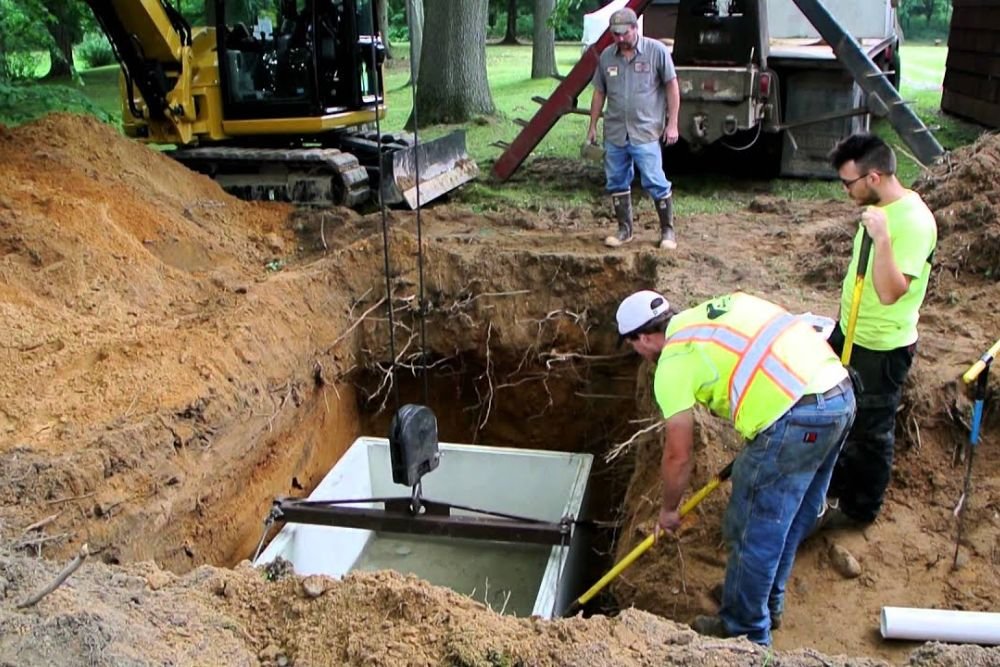
2. The Barndo “Shell” (The Bones of the House)
This is the core structure of your home. You have two main options: a pre-engineered kit or a fully custom design.
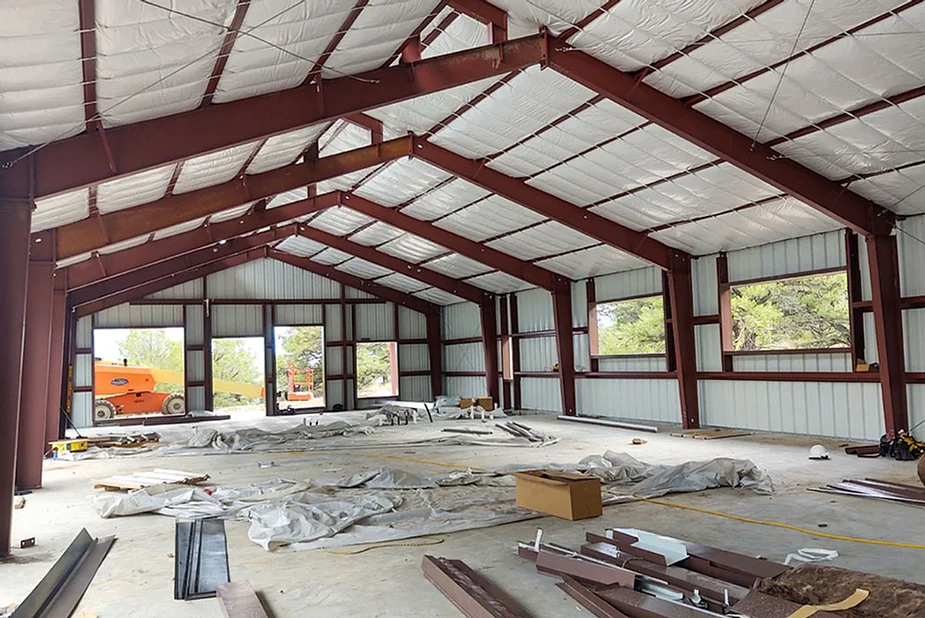
Barndominium Kits: These kits typically include the steel frame, siding, and roofing materials. The material-only cost for a kit often runs from $20 to $50 per square foot. Having it professionally erected will add another $10 – $20 per square foot.
Discover The Best 7 Barndominium Kits with Prices! Our comprehensive guide reviews top-rated kits, detailing key features, prices, and customer feedback to help you build your dream home.
Foundation: Most barndos are built on a concrete slab foundation. You can expect this to cost between $5 and $10 per square foot. So, for a 2,500 sq ft home, the foundation alone could be $12,500 – $25,000.
A basement will be significantly more expensive.
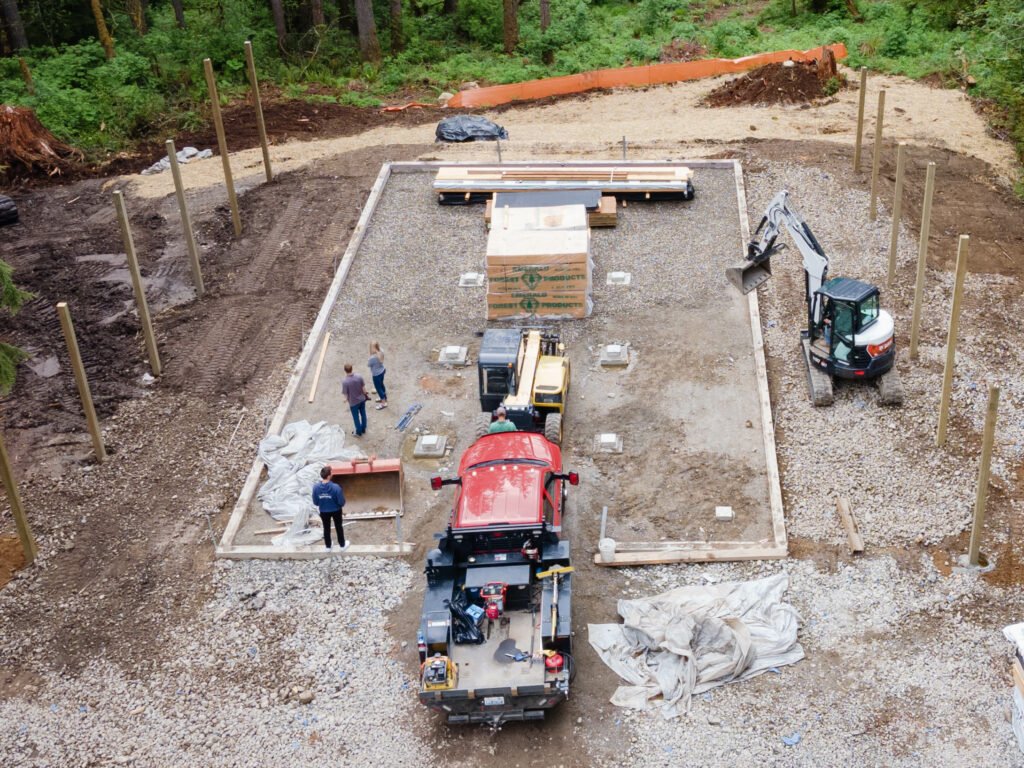
3. Labor and Construction
Are you going the DIY route or hiring a professional? A DIY build can save you a bundle on labor, but it’s a huge time commitment and requires a broad skill set.
Hiring a general contractor, on the other hand, adds about 10-20% to your total project cost but saves you from a world of headaches.
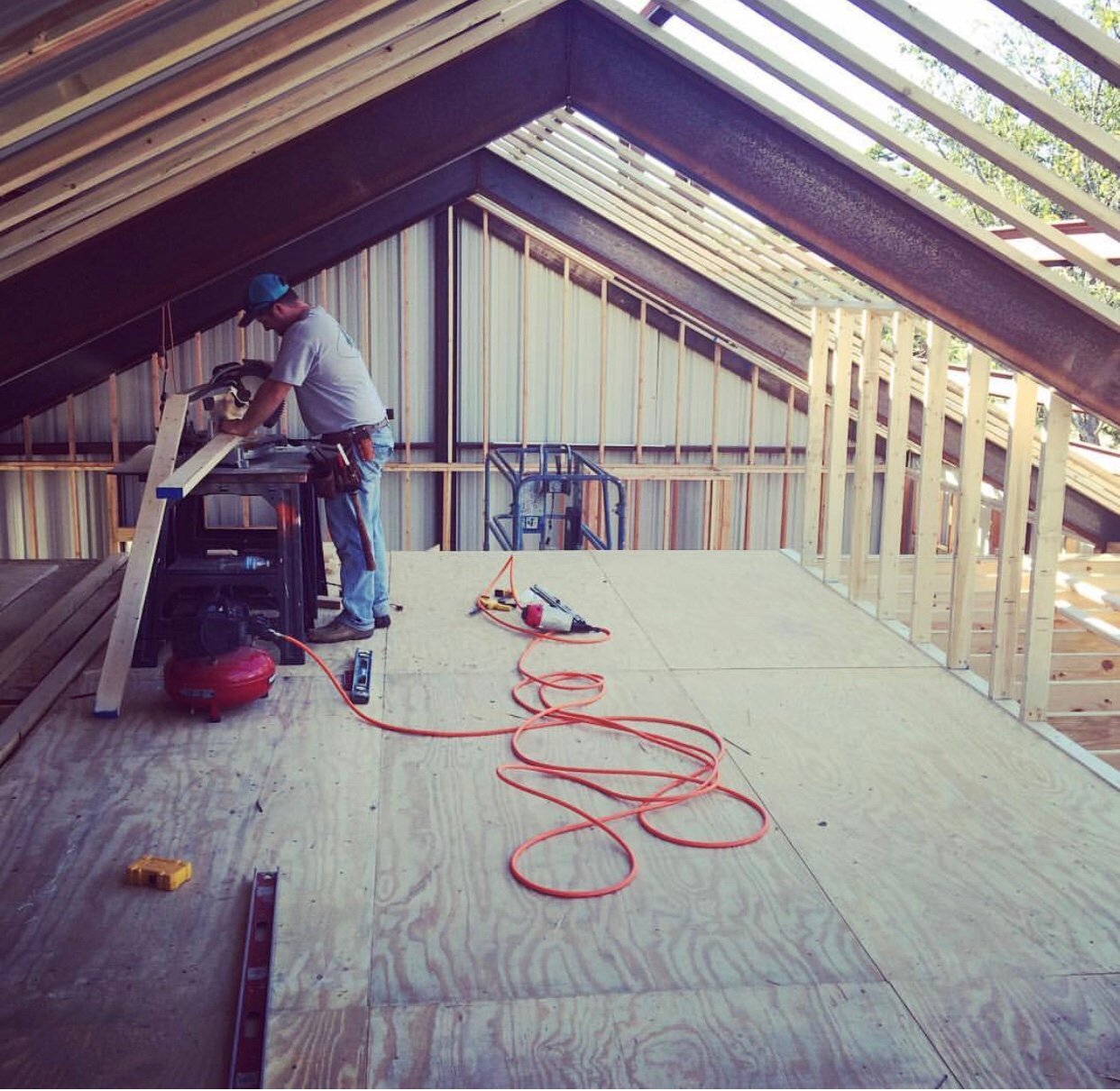
According to the National Association of Home Builders, finished lot costs and construction costs (including labor) make up the vast majority of a new home’s final price, so managing this piece is critical.
4. Interior Finishes and Systems
This is where your cost to build a barndominium can either stay on track or skyrocket.
Barndos require the same complex electrical and plumbing systems as any traditional home.
Framing, Drywall, and Insulation: Essential for creating your floor plan.
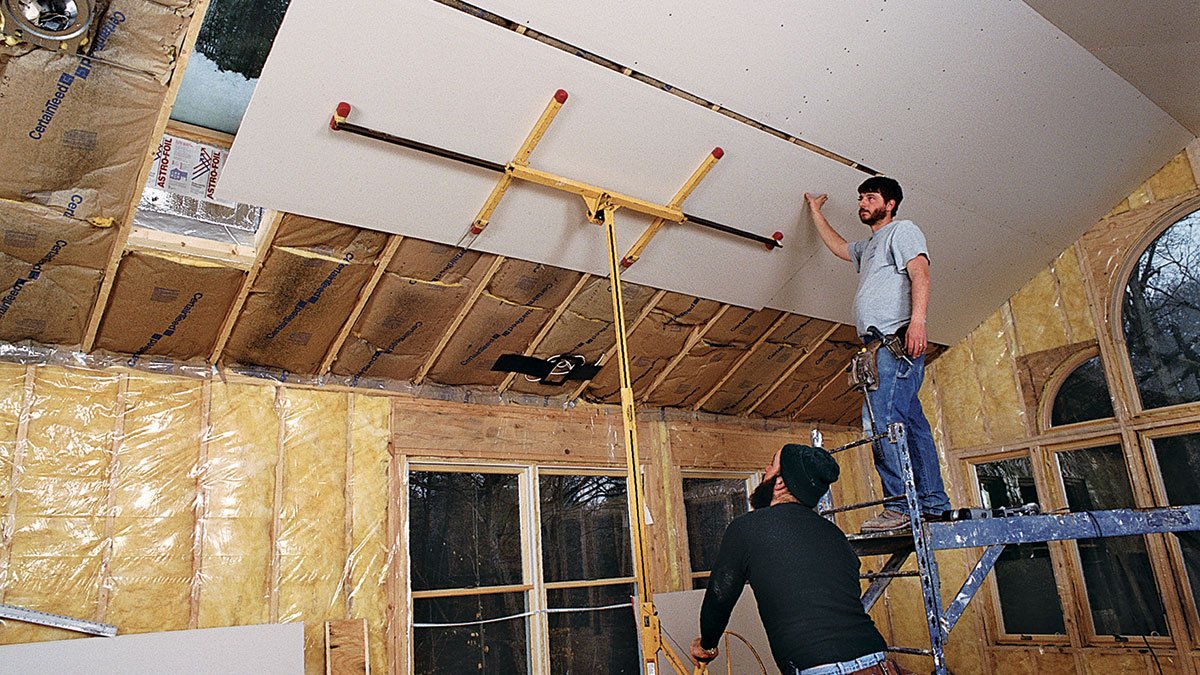
Electrical and Plumbing: Expect to pay several thousand for each, depending on the home’s size.
HVAC System: A new system can cost $7,000 – $15,000.
Finishes: This is where your personal style comes in!
- Flooring: Stained concrete (very budget-friendly), laminate, LVP, or high-end hardwood.
- Countertops: Laminate (most affordable), butcher block, quartz, or granite.
- Cabinetry: Stock, semi-custom, or fully custom options with a wide price range.
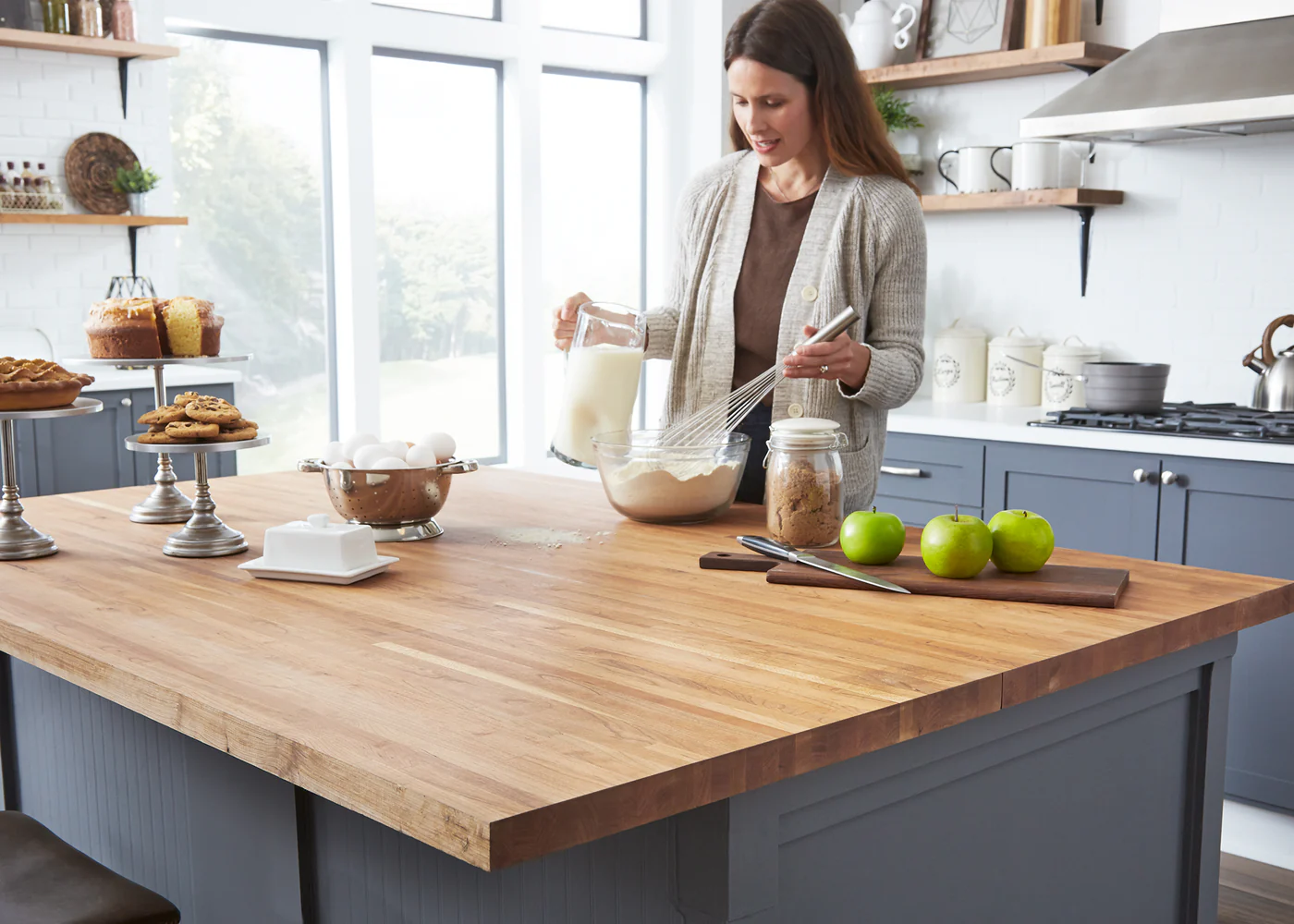
5. The “Hidden” Costs You Can’t Forget
- Architectural/Engineering Plans: $1,500 – $8,000
- Permits and Fees: Varies by municipality but can be several thousand dollars.
- Landscaping: Basic sod to elaborate gardens.
- Contingency Fund: Always set aside 10-15% of your total budget for unexpected issues.
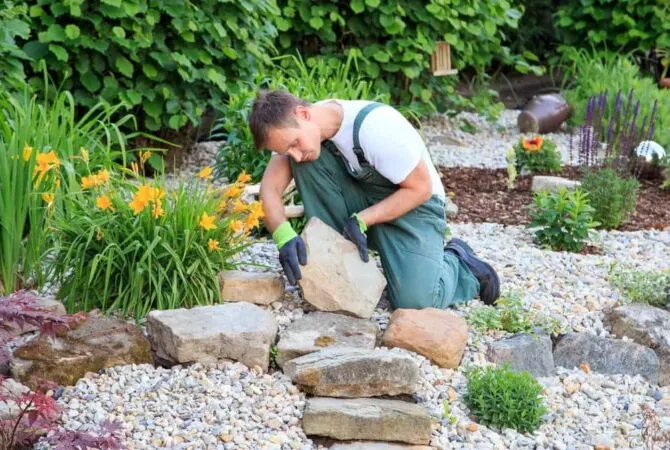
III. Why the Price Varies So Much
So, why can one barndo cost $80 per square foot and another $130?
Location, Location, Location: A Texas barndominium may have lower labor costs but require a foundation engineered for clay soil.
A barndo in a snowy climate will need a roof designed for heavy snow loads, increasing material costs.
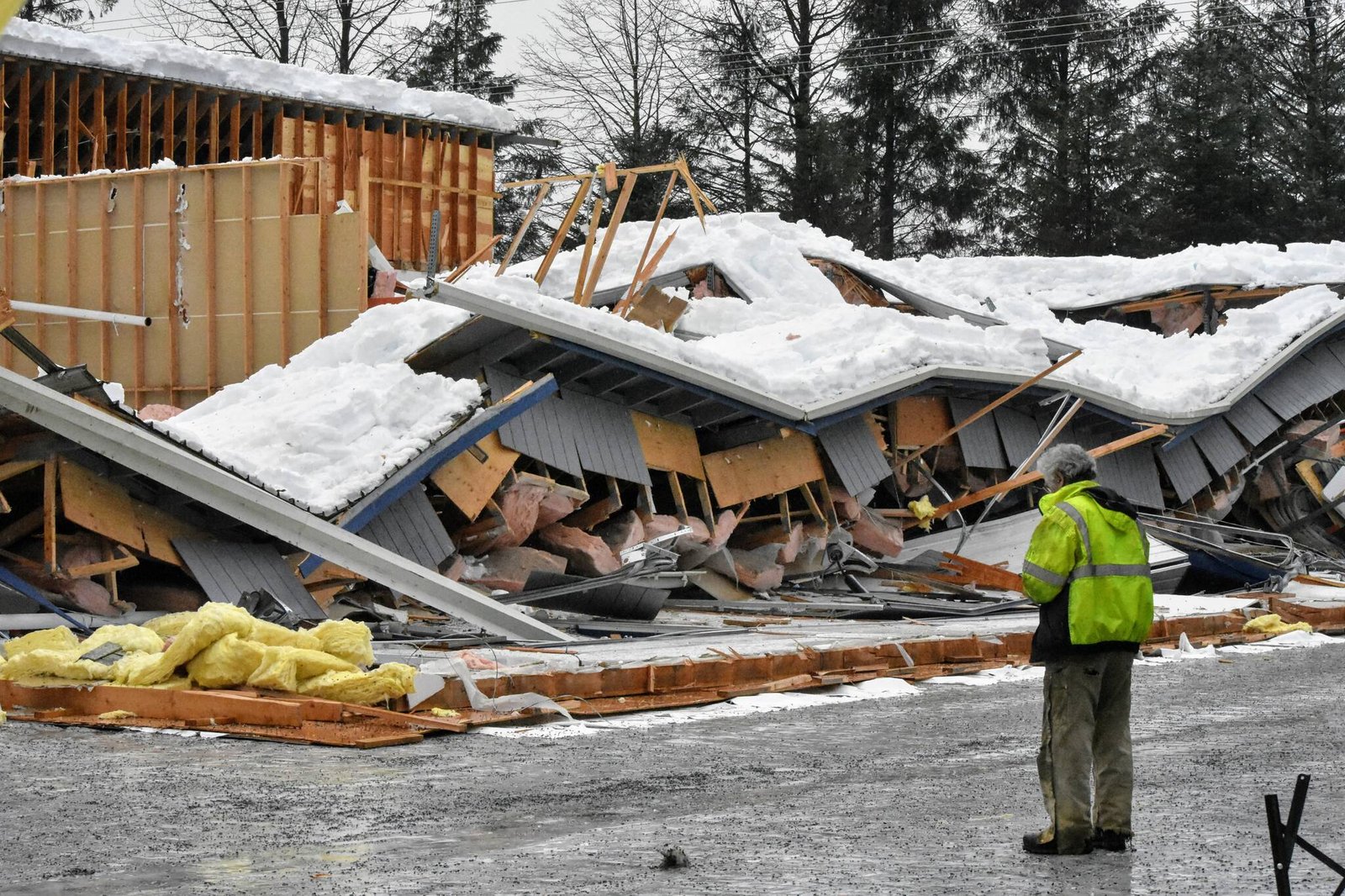
Size and Design Complexity: A simple, rectangular footprint is always the cheapest to build.
L-shapes, H-shapes, or complex rooflines add significant labor and material costs.
Material Selections: This is the big one. A recent survey of barndominium builders found that over 70% of budget overruns were directly related to homeowners choosing higher-end interior finishes than they initially budgeted for.
IV. Saving Money on Your Barndominium Build
Worried about the rising barndominium cost? Don’t be. You have more control than you think.
Strategic Planning: The best way to save money is to spend time planning.
Finalize your floor plan and finish selections before you break ground. Last-minute changes are budget killers.
Smart Material Choices: You can get a high-end look for less.
Consider stained concrete floors instead of hardwood, butcher block countertops instead of granite, or choosing a simpler cabinet style.
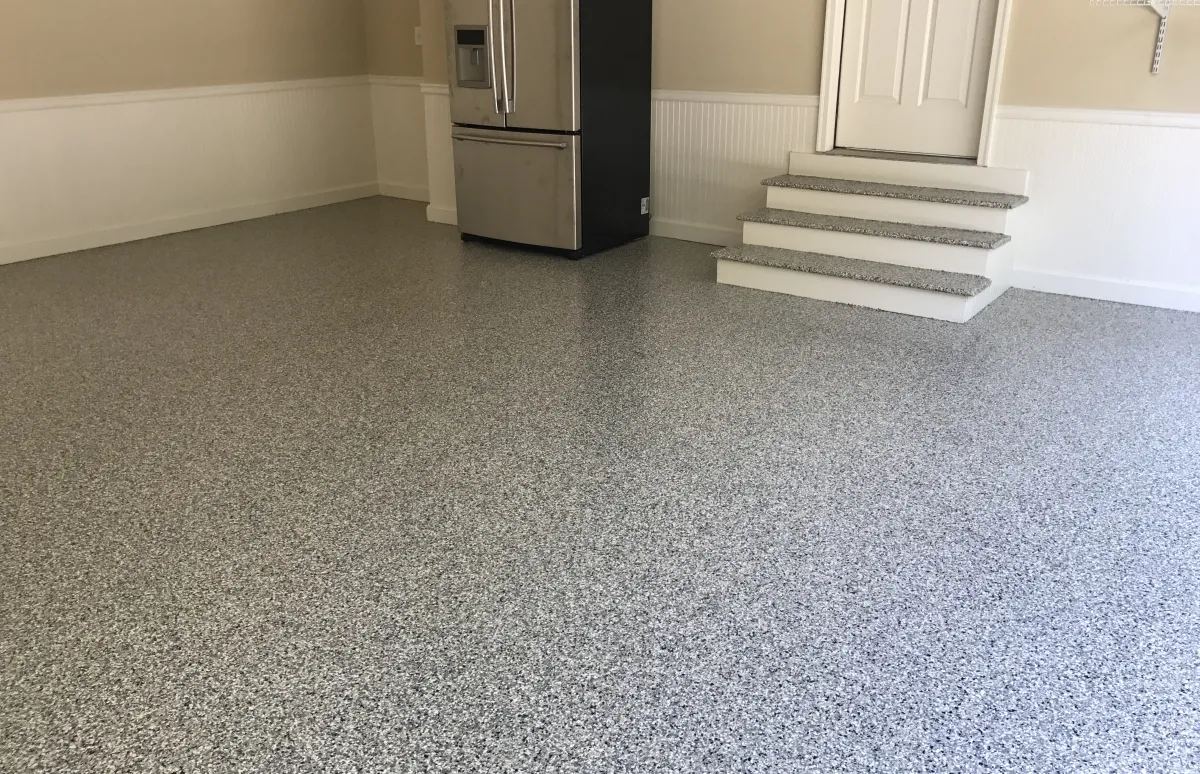
DIY What You Can (Realistically): Even if you hire a contractor, you can save money by tackling manageable projects yourself.
Painting, installing light fixtures, landscaping, and installing laminate flooring are all popular DIY tasks.
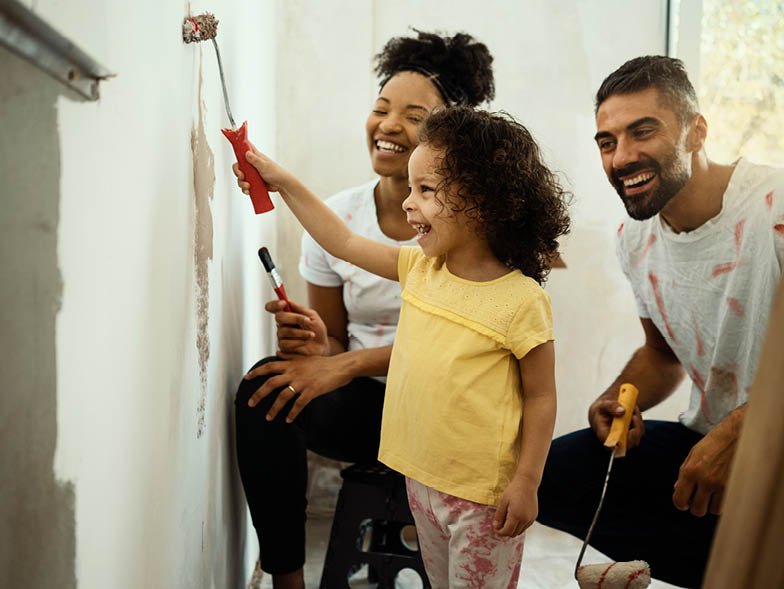
Phased Construction: If the budget is tight, focus on finishing the essential living areas first.
You can build out a bonus room, finish the garage interior, or add a large covered porch in a few years as your finances allow.
Conclusion
Ultimately, while the numbers have shifted, barndominiums can still be a wonderfully affordable path to a custom home.
The final cost to build your barndominium isn’t a fixed price—it’s a reflection of your location, your choices, and your priorities.
By going into the process with your eyes wide open and a realistic budget, you’re not just building a structure—you’re building your future.
And that’s a dream worth planning for.

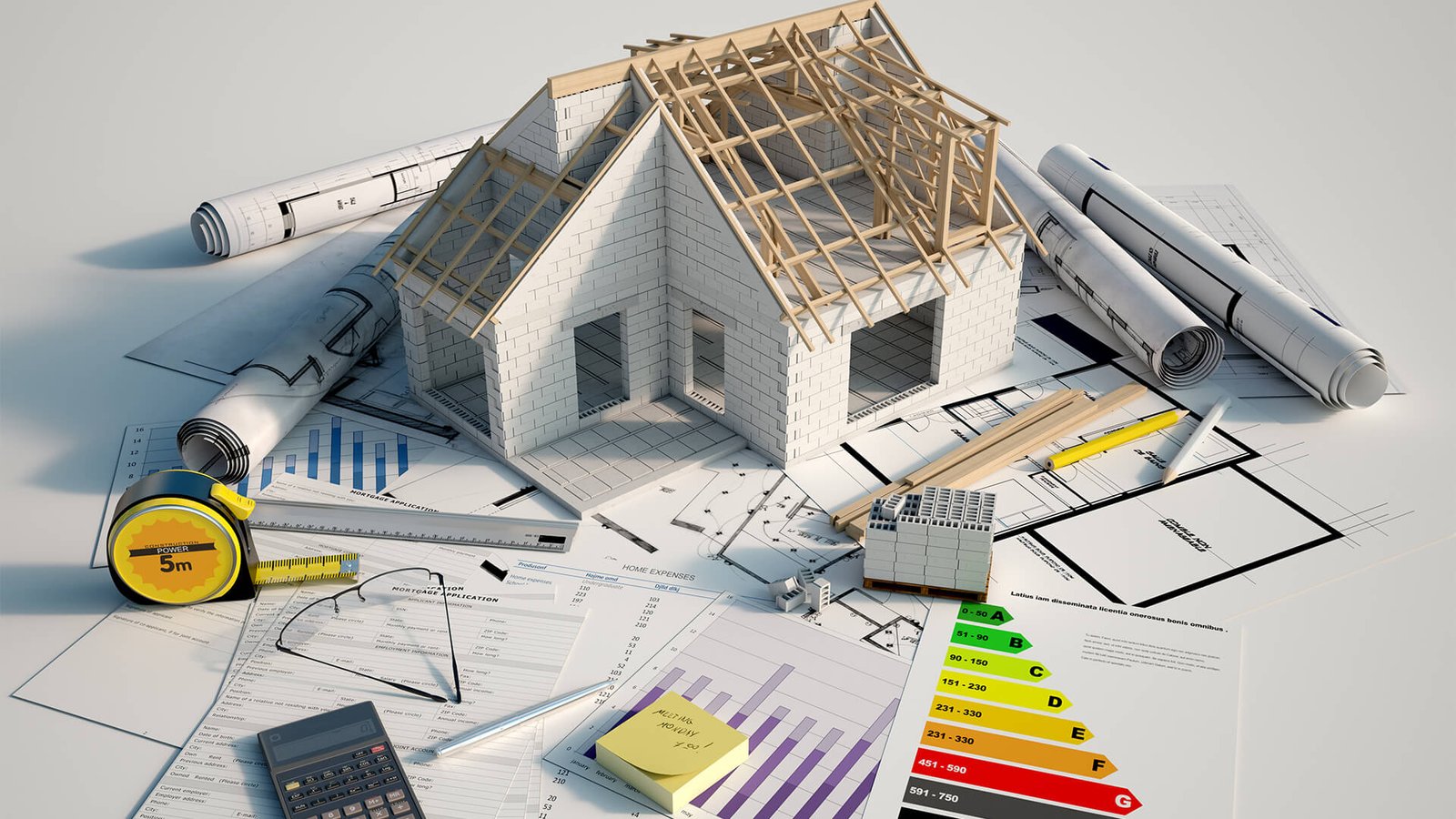
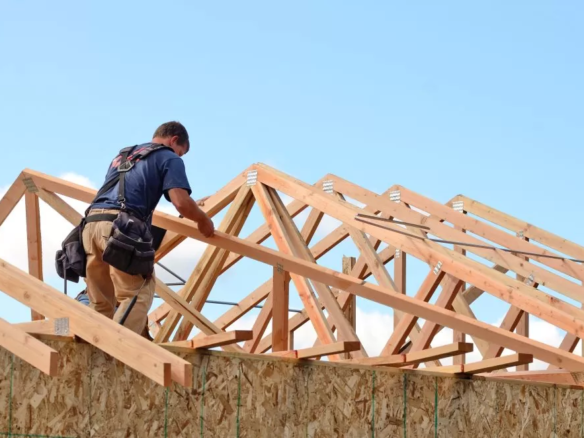
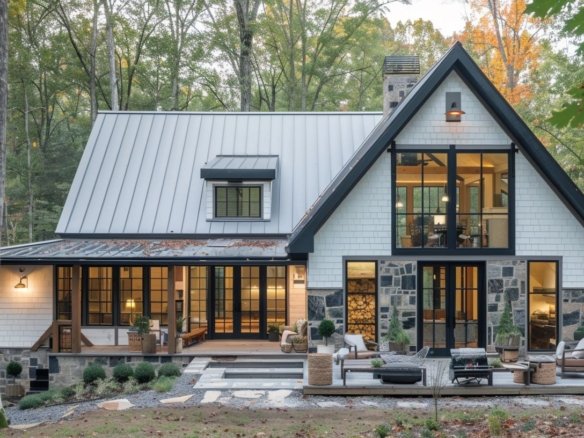
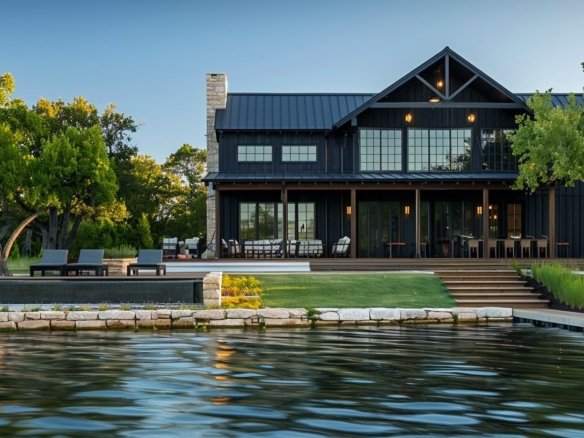
Join The Discussion