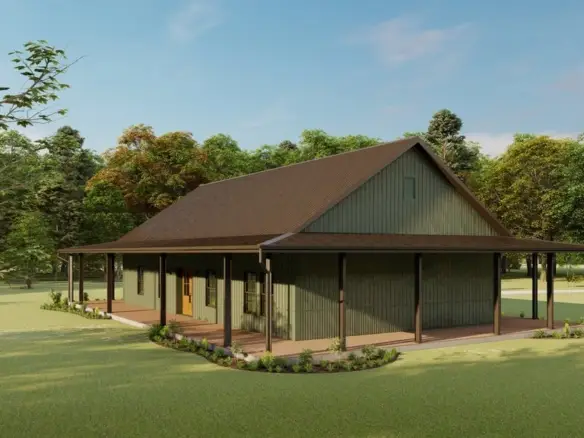Imagine a home where convenience meets rustic charm—no stairs, no hassle, just open, flowing spaces designed for modern living.
Our curated collection of Single Story Barndominium House Plans is crafted for those who value simplicity without sacrificing style.
Whether you’re a retiree seeking single-level comfort, a family prioritizing safety and accessibility, or simply drawn to the timeless appeal of barndominium living, these one-story designs blend functionality with the rugged elegance of metal, wood, and open-concept layouts.
Browse our floor plans below to find your perfect match: spacious kitchens for gatherings, cozy bedrooms with easy access, and flexible living areas that adapt to your lifestyle.
Let’s turn your vision of a low-maintenance, high-impact home into reality.
I. Why Single-Story Barndominiums Are Redefining Modern Living
Single-story barndominiums aren’t just homes—they’re lifestyle upgrades. By combining the practicality of ranch-style living with the durability of metal-frame construction, these designs eliminate stairs (a game-changer for families with young kids, pets, or aging parents) while maximizing open, adaptable spaces.
But what makes them stand out?
- Accessibility for Life: No stairs mean easier mobility, future-proofing your home for retirement or unexpected life changes.
- Cost Efficiency: Single-level builds often save 10–20% on construction costs due to simpler foundations, shorter plumbing/electrical runs, and reduced labor.
- Faster Build Times: With fewer structural complexities, many homeowners move in months sooner than with multi-story designs.
- Rustic Meets Modern: Exposed beams, soaring ceilings, and industrial-chic finishes let you embrace the barndominium aesthetic without compromising on modern comforts.
II. Key Features to Prioritize in Your Single-Story Barndominium
Not all floor plans are created equal. Here’s what to look for to ensure your barndo fits your lifestyle:
1. Open-Concept Living Areas:
A spacious great room that blends kitchen, dining, and living areas fosters connection (ideal for entertaining or keeping an eye on kids while cooking).
Tip: Look for plans with vaulted ceilings—they amplify natural light and make even compact designs feel airy.
2. Flexible Rooms for Changing Needs:
A “bonus room” can evolve from a home office to a gym, guest suite, or hobby space.
Example: One customer turned an unused den into a plant-filled sunroom by adding oversized windows to their base plan.
3. Outdoor Integration:
Covered patios, breezeways, or sliding barn doors that open to a backyard extend your living space and blur the line between indoors and outdoors.
4. Energy Efficiency Built-In:
Metal roofs and spray-foam insulation in barndominiums often outperform traditional homes, slashing heating/cooling bills by up to 30%.
III. How to Customize Your Single-Story Barndominium Plan
Your home should reflect your needs—not a cookie-cutter blueprint.
Here’s how to make a plan uniquely yours:
- Expand the Master Suite: Add a walk-in closet, spa-like bathroom, or private patio.
- Incorporate a Workshop or Garage: Many barndo owners use 30–40% of their square footage for hobbies, DIY projects, or RV storage.
- Go Green: Solar panel-ready roofs, rainwater collection systems, or energy-star windows can be integrated into most designs.
Real-Life Example: The “Harvest View” plan (2,100 SqFt) was modified for a Texas family by adding a 400 SqFt. screened porch and a mudroom with pet-washing station—proving that even small tweaks create big impact.
IV. Mistakes to Avoid When Building a Single-Story Barndominium
1. Skipping Soil Testing:
Metal buildings require stable foundations. Clay-heavy or sloped land may need extra site prep, impacting your budget.
2. Underestimating Insulation Costs:
Metal frames conduct heat/cold. Factor in high-quality spray foam or thermal breaks to avoid a drafty home.
3. Overlooking Zoning Laws:
Some rural areas have restrictions on metal homes or acreage requirements. Always check local codes first.
4. Sacrificing Storage:
Open layouts are great, but include built-in cabinets, attic space, or a walk-in pantry to avoid clutter.
5. Choosing the Wrong Roof Pitch:
Low-pitched roofs may look modern but struggle with heavy snow or rain. Aim for a 6:12 pitch or higher in harsh climates.
V. Frequently Asked Questions
Q: Are single-story barndominiums cheaper than traditional homes?
A: Often, yes! Simplified construction and metal framing reduce costs, but finishes (e.g., custom cabinetry, hardwood floors) impact the final price.
Q: Can I add a basement?
A: Absolutely—many plans can include a basement for extra storage or storm protection. Discuss soil conditions with your builder.
Q: How long does it take to build?
A: With a pre-engineered kit and experienced crew, expect 6–9 months from breaking ground to move-in day.
Q: Do these plans work for cold climates?
A: Yes! Proper insulation, radiant floor heating, and strategic window placement (e.g., south-facing for passive solar gain) make them four-season-ready.
P.S. Bookmark this page or print your top 3 plans to discuss with your builder. And remember: the best barndominium is the one that grows with you.










