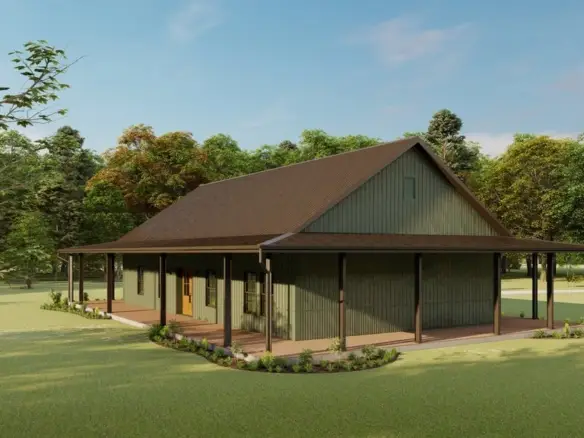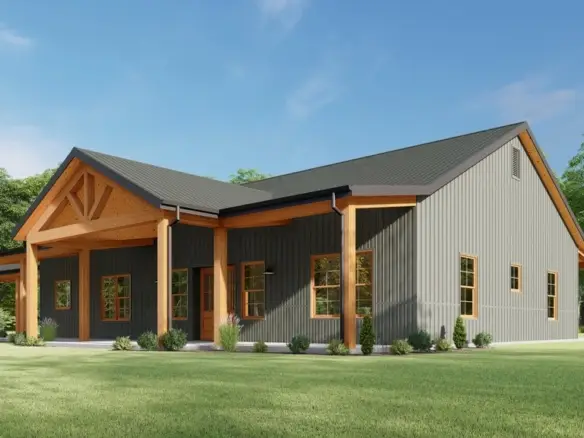Looking for a barndominium that’s as practical as it is charming? You’ve come to the right place. At Plan Decor Center, we specialize in simple barndominium floor plans designed for homeowners who value functionality without sacrificing style.
Whether you’re downsizing, building a budget-friendly starter home, or craving a no-fuss retreat, these streamlined layouts prove that “simple” doesn’t mean boring.
Our curated collection focuses on open-concept living, efficient use of space, and flexible designs that adapt to your lifestyle. Think vaulted ceilings that amplify natural light, smart storage solutions, and intuitive room flows that make daily life effortless.
Perfect for DIY builders or first-time homeowners, these plans minimize construction complexity while maximizing comfort.
Ready to find a barndominium that works as hard as you do? Explore our handpicked selection below—where simplicity meets smart living.
I. Why Choose Simple Barndominium Floor Plans?
Barndominiums have taken the housing scene by storm, blending the rustic appeal of barns with modern living. But what makes simple barndominium floor plans so popular? For starters, they cut through the clutter.
These designs prioritize what matters most: a comfortable, functional home that’s quick to build and easy to maintain.
Without sprawling square footage or overly complicated layouts, you’ll spend less time (and money) on construction and more time enjoying your space.
Simple floor plans also offer unmatched flexibility. Need a home office that doubles as a guest room? Or a kitchen that flows seamlessly into a living area for family gatherings? Our designs are tailored to adapt, ensuring your barndominium grows with your needs.
Plus, fewer walls mean lower material costs and faster build times—ideal for those eager to move in or stick to a tight budget.
II. Key Features of Our Simple Barndominium Designs
Open-Concept Living:
Say goodbye to cramped rooms. Our plans emphasize airy, open spaces where kitchens, dining areas, and living rooms merge into one cohesive area.
This not only creates a welcoming vibe but also enhances natural light and airflow, reducing reliance on artificial lighting and HVAC systems.
Multi-Purpose Rooms:
From lofted bedrooms that double as storage spaces to garages that can transform into workshops, every square foot serves a purpose. This “less is more” approach ensures you’re only paying for what you’ll actually use.
Energy Efficiency:
Simple designs often mean fewer corners, shorter plumbing runs, and smarter insulation placement. Pair this with energy-efficient windows and metal roofing (a barndominium staple), and you’ll see long-term savings on utility bills.
Customization-Friendly:
Start with a basic layout, then add personalized touches later. Want a wraparound porch or a bigger pantry?
Browse our collection and discover the perfect Barndominium With Wrap Around Porch to suit your needs and preferences.
III. How to Personalize a Simple Barndominium
The beauty of simplicity is that it leaves room for you. Here’s how to infuse character into your barndominium without complicating the blueprint:
Mix Materials: Combine sleek metal siding with warm wood accents for a modern-rustic balance.
Focus on Fixtures: Statement lighting or a farmhouse-style sink can elevate even the most straightforward kitchen.
Maximize Outdoor Space: Use sliding barn doors or oversized windows to blur the line between indoors and your surroundings.
IV. Common Questions About Simple Barndominiums
Q: Are simple barndominiums cheaper to build than traditional homes?
A: Absolutely! With fewer partitions, standardized materials, and faster construction timelines, you could save 20-30% compared to a conventional house.
Q: Can I still have luxury features in a simple design?
A: Of course. Vaulted ceilings, heated floors, or a freestanding tub can all fit into a modest layout. It’s about prioritizing upgrades that matter to you.
Q: How long does it take to build a simple barndominium?
A: While timelines vary, many of our clients move in within 6-8 months—thanks to straightforward designs that contractors can execute efficiently.
Ready to Simplify Your Dream Home?
At Plan Decor Center, we believe a home should work for you, not the other way around. Our simple barndominium floor plans are more than just blueprints—they’re a roadmap to a stress-free, cost-effective lifestyle where every detail serves a purpose.
Browse our collection above, and don’t hesitate to reach out if you’d like advice tailoring a plan to your lot, budget, or family size. Whether you’re building on acreage or a suburban plot, we’ll help you create a space that’s uniquely yours—without the unnecessary frills.










