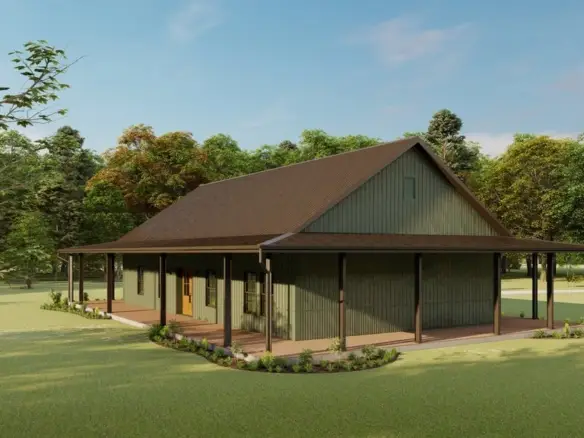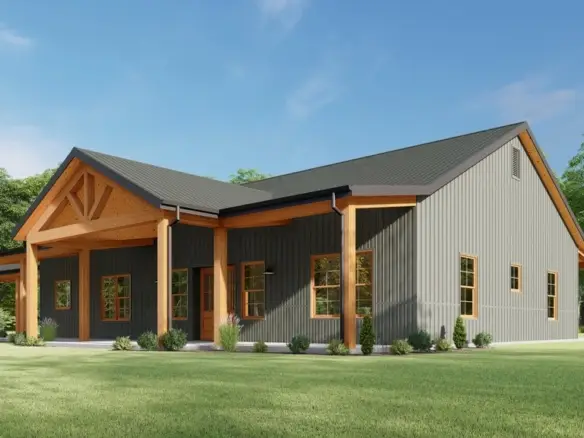I. Embracing the Small Barndominium Lifestyle
The Small Barndominium is rapidly capturing the hearts of homebuyers across the nation, and for good reason.
These unique structures cleverly combine the rustic, open-concept charm of a barn with the functional, modern living of a new home, all within a more compact and manageable footprint.
If you’re exploring floor plans, you’re likely drawn to the promise of a simpler, more cost-effective, and uniquely personal way of living.
Let’s delve into why a small barndominium might be the perfect fit for you and what to consider as you browse our plans.
II. The Allure of Small
Choosing a Small Barndominium isn’t about sacrificing; it’s about smart living.
Here are some of the most compelling advantages:
Affordability: This is often the primary driver. Smaller footprints generally mean lower construction costs – less material, potentially quicker build times, and often, reduced labor expenses.
This can free up your budget for higher-quality finishes, desirable land, or simply leave more in your savings account.
Efficiency and Lower Running Costs: Heating, cooling, and maintaining a smaller space naturally costs less. With well-chosen insulation (often spray foam in barndominiums) and energy-efficient windows, a small barndominium can be exceptionally economical to run, leading to significant long-term savings and a lighter environmental footprint.

Simpler Maintenance: Less square footage means less to clean and maintain. This translates to more free time to enjoy your home and pursue your hobbies, rather than being tied down by extensive upkeep.
The durable metal exteriors common with barndominiums also contribute to lower maintenance over the years.
Faster Build Times: While dependent on various factors, smaller and simpler designs can often be completed more quickly than larger, more complex traditional homes.
This means you could be enjoying your new barndominium lifestyle sooner.
“you can expect 4-6 weeks for design, 10-12 weeks for structure deliver, and 8 months all-in for the full build.“
Flexibility and Customization: Don’t let “small” fool you into thinking “limited.” The open nature of barndominium structures allows for incredible interior design flexibility.
Walls can often be placed with more freedom, allowing you to create truly personalized spaces that maximize every inch. Many of our Small Barndominium Floor Plans showcase ingenious uses of space.
Ideal for Various Lifestyles: Small barndos are perfect for individuals, couples, small families, or those looking to downsize.
They also make excellent guest houses, vacation homes, or even income-generating rental properties.
Land Utilization: A smaller home footprint can be advantageous when dealing with smaller or uniquely shaped lots.
It can also leave more of your land available for outdoor living, gardening, or workshops.
III. Designing Your Small Barndominium
The key to a successful Small Barndominium is intelligent design.
Here are some popular strategies and features you’ll see in our floor plans, aimed at making smaller spaces feel open, airy, and highly functional:
Open-Concept Layouts: This is a hallmark of barndominium living. Combining the kitchen, dining, and living areas into one cohesive space creates an expansive feel, even with modest square footage.
It promotes family interaction and is great for entertaining.
High Ceilings and Lofts: Many barndominiums, even smaller ones, boast impressive ceiling heights. This vertical space can be utilized with lofts – perfect for an extra sleeping area, home office, storage, or a cozy reading nook.
Lofts add usable square footage without increasing the building’s footprint.

Smart Storage Solutions: When space is at a premium, clever storage is crucial. Look for plans that incorporate built-in shelving, under-stair storage, multi-functional furniture considerations, and walk-in pantries or utility rooms where possible.
Abundant Natural Light: Large windows and strategically placed glass doors can dramatically impact the feel of a small barndominium, making it feel brighter and more spacious.
Consider how the plan orients on your land to maximize natural light.
Multi-functional Rooms: Think about rooms that can serve dual purposes. A guest bedroom might also function as a home office or hobby room. Fold-down desks or Murphy beds can be fantastic space-savers.
Outdoor Living Integration: Connecting your indoor space with the outdoors can significantly expand your living area. Covered porches, patios, and decks are popular features in Small Barndominium Floor Plans, offering places to relax, dine, and entertain.
Large roll-up garage-style doors can create a seamless indoor-outdoor flow.
Efficient Kitchen and Bathroom Design: Well-designed kitchens make the most of every cabinet and counter. Compact yet functional bathroom layouts ensure comfort without wasted space.
IV. What to Consider When Choosing Your Small Barndo
As you browse our selection of Small Barndominium Floor Plans, keep these points in mind:
Your Lifestyle Needs: How many bedrooms and bathrooms do you truly need? Do you entertain often? Do you work from home? Be realistic about your daily activities and future plans.
Flow and Functionality: Imagine yourself walking through the home. Does the layout make sense? Is there a good flow between spaces? Are private areas sufficiently separated from common areas?
Future Expansion: While you’re looking for “small” now, consider if you might want to expand in the future. Some designs lend themselves more easily to additions.
Site Considerations: How will the plan fit on your land? Think about views, prevailing winds, sunlight, and access.
Budget Beyond the Plan: Remember that the cost of the plan is just the beginning. Factor in land costs, site preparation, material choices, labor, permits, and interior finishes.
Local Building Codes and Zoning: Ensure the plans you’re considering can be adapted to meet your local regulations.
V. Conclusion
The move towards Small Barndominiums reflects a broader societal shift towards more intentional and sustainable living.
People are increasingly valuing experiences over possessions and seeking homes that support their lifestyle without becoming a financial or maintenance burden.
The unique aesthetic—a blend of modern farmhouse, industrial chic, and rustic comfort—also has significant appeal.
These homes are not just a passing fad; they represent a smart, adaptable housing solution that resonates with a wide range of people.
From young individuals striking out on their own to retirees looking to simplify, the small barndominium offers a path to homeownership that is both aspirational and attainable.
By choosing one of our Small Barndominium Floor Plans, you’re not just selecting a blueprint; you’re embracing a lifestyle that prioritizes efficiency, character, and smart design.
We invite you to explore our collection and find the plan that will bring your vision of a perfectly sized, personality-packed home to life.












